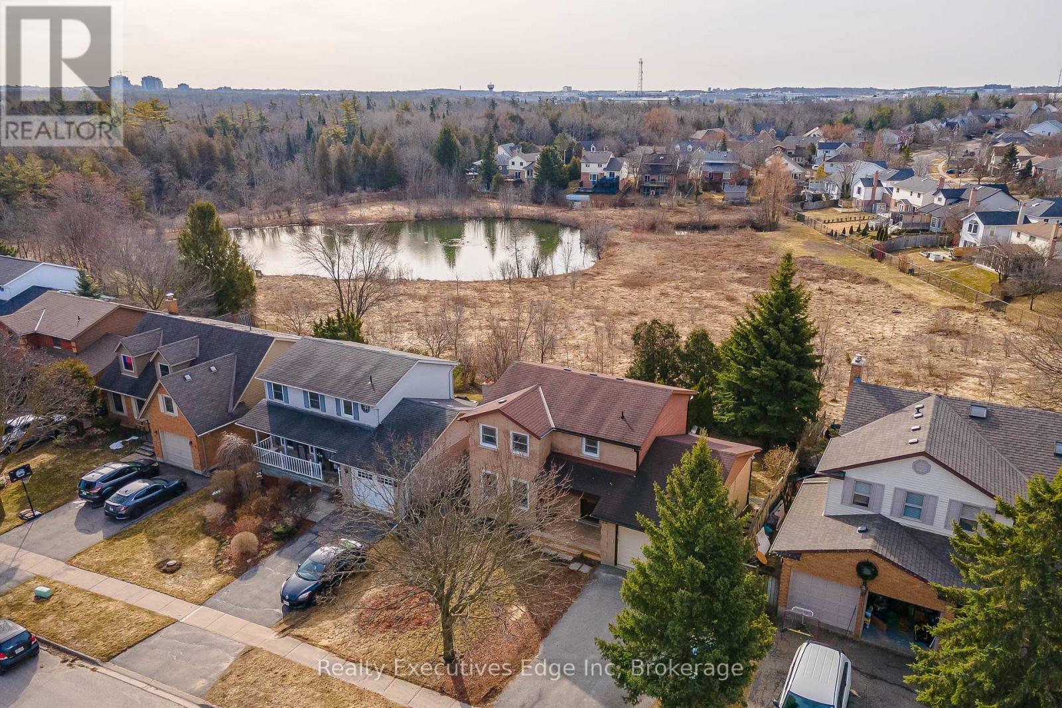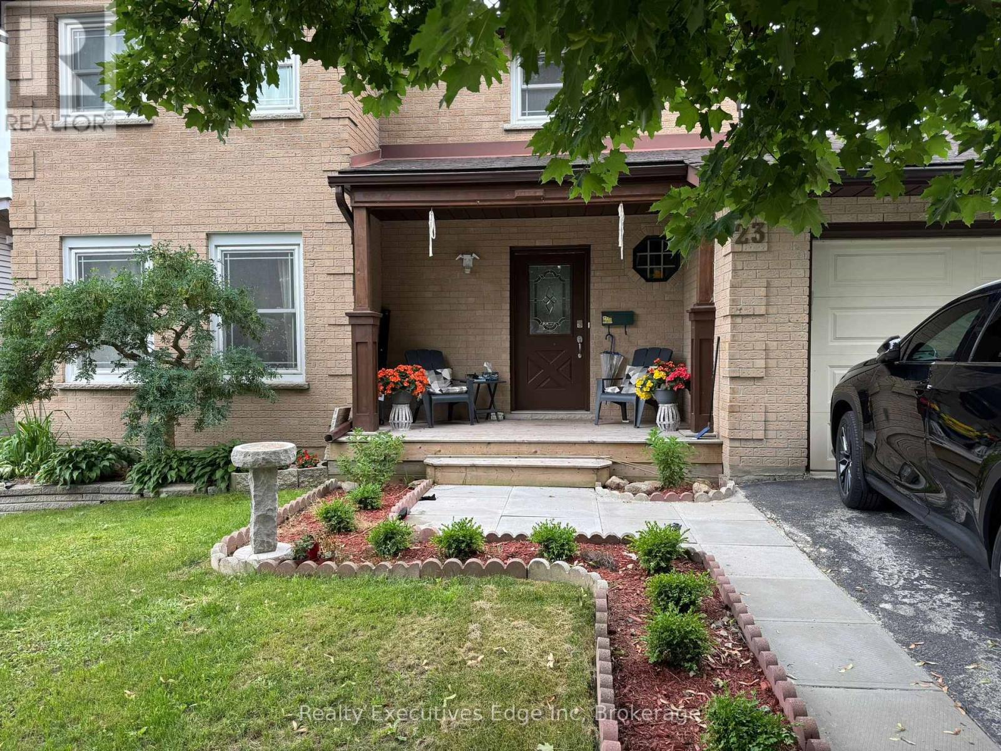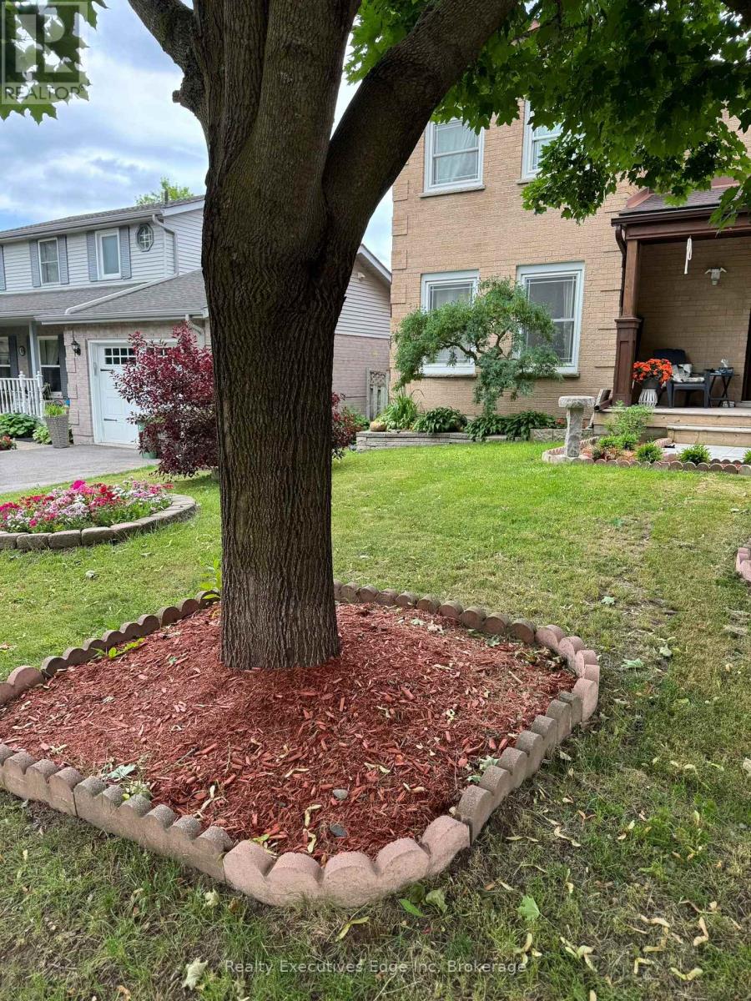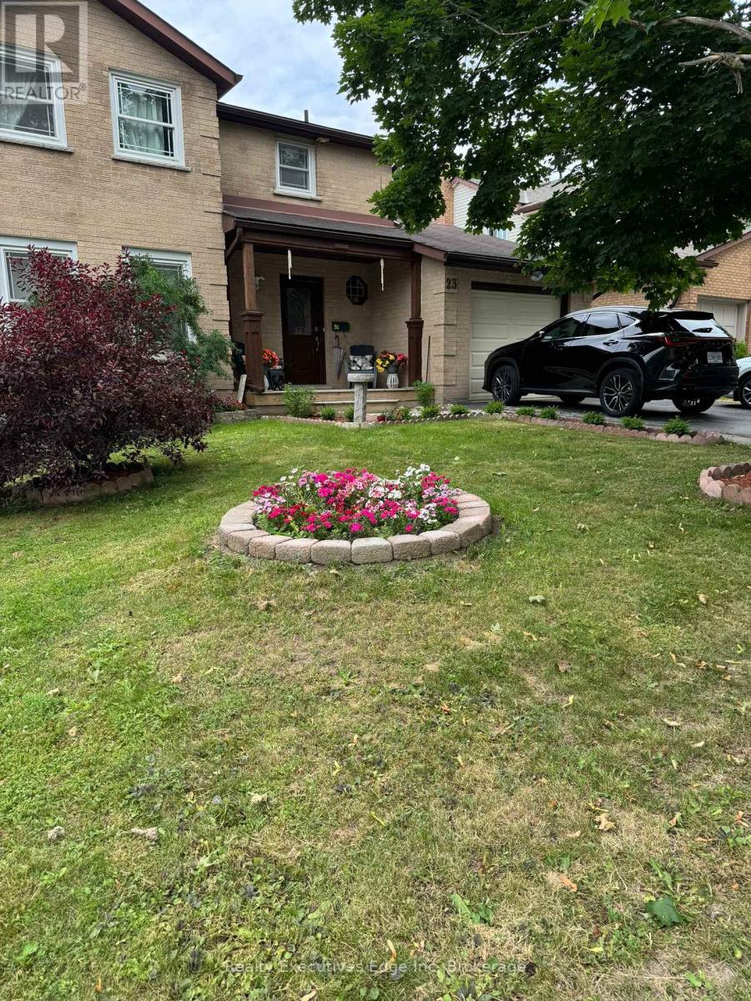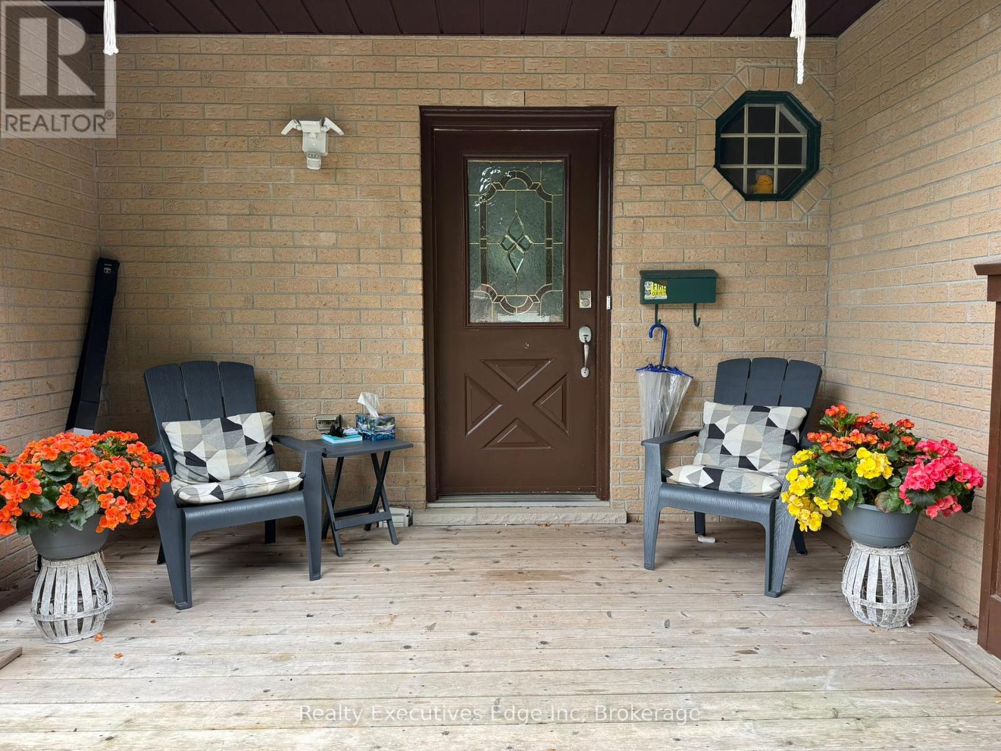23 Sagewood Place Guelph (Kortright West), Ontario N1G 3M8
$999,000
Welcome to this beautifully renovated detached home located in the sought-after neighborhood of Courtwright West in Guelph. Nestled in a peaceful cul-de-sac, this property offers a tranquil and quiet setting. The home features 3 bedrooms plus a legal 1-bedroom apartment in the basement, offering excellent rental potential or extra living space. It includes 2 full bathrooms and an additional half-bath, along with 2 cozy fireplaces for added comfort. Enjoy the upgraded two-tier deck, perfect for outdoor entertaining, and take in the serene views as the home backs onto a ravine with a pond. With 5 parking spaces (1 in the garage and 4 on the driveway), convenience is at your fingertips. Dont miss this exceptional opportunity! (id:37788)
Open House
This property has open houses!
2:00 pm
Ends at:4:00 pm
Property Details
| MLS® Number | X12275412 |
| Property Type | Single Family |
| Community Name | Kortright West |
| Amenities Near By | Public Transit, Schools |
| Features | Cul-de-sac, Ravine, Carpet Free |
| Parking Space Total | 5 |
| Structure | Porch |
| View Type | View |
Building
| Bathroom Total | 3 |
| Bedrooms Above Ground | 3 |
| Bedrooms Below Ground | 1 |
| Bedrooms Total | 4 |
| Age | 31 To 50 Years |
| Amenities | Fireplace(s) |
| Appliances | Water Heater, Water Softener, Water Purifier, Water Heater - Tankless, Garage Door Opener Remote(s), Dishwasher, Oven, Hood Fan, Refrigerator |
| Basement Features | Apartment In Basement, Walk-up |
| Basement Type | N/a |
| Construction Style Attachment | Detached |
| Cooling Type | Central Air Conditioning |
| Exterior Finish | Brick, Aluminum Siding |
| Fire Protection | Smoke Detectors |
| Fireplace Present | Yes |
| Fireplace Total | 2 |
| Flooring Type | Laminate, Vinyl, Ceramic |
| Foundation Type | Poured Concrete |
| Half Bath Total | 1 |
| Heating Fuel | Natural Gas |
| Heating Type | Forced Air |
| Stories Total | 2 |
| Size Interior | 1100 - 1500 Sqft |
| Type | House |
| Utility Water | Municipal Water, Unknown |
Parking
| Garage |
Land
| Acreage | No |
| Fence Type | Fenced Yard |
| Land Amenities | Public Transit, Schools |
| Sewer | Sanitary Sewer |
| Size Depth | 108 Ft |
| Size Frontage | 50 Ft |
| Size Irregular | 50 X 108 Ft |
| Size Total Text | 50 X 108 Ft |
Rooms
| Level | Type | Length | Width | Dimensions |
|---|---|---|---|---|
| Second Level | Primary Bedroom | 5.38 m | 4.59 m | 5.38 m x 4.59 m |
| Second Level | Bedroom | 3.55 m | 2.81 m | 3.55 m x 2.81 m |
| Second Level | Bedroom 2 | 4.31 m | 2.87 m | 4.31 m x 2.87 m |
| Second Level | Bathroom | 3.09 m | 2.26 m | 3.09 m x 2.26 m |
| Basement | Kitchen | 3.3 m | 3.07 m | 3.3 m x 3.07 m |
| Basement | Bedroom 4 | 3.73 m | 3.32 m | 3.73 m x 3.32 m |
| Basement | Living Room | 5.23 m | 4.06 m | 5.23 m x 4.06 m |
| Main Level | Living Room | 4.16 m | 3.3 m | 4.16 m x 3.3 m |
| Main Level | Dining Room | 3.37 m | 3.04 m | 3.37 m x 3.04 m |
| Main Level | Kitchen | 3.37 m | 4.97 m | 3.37 m x 4.97 m |
| Main Level | Family Room | 3.37 m | 3.42 m | 3.37 m x 3.42 m |
| Main Level | Bathroom | 1.34 m | 1.37 m | 1.34 m x 1.37 m |
Utilities
| Cable | Installed |
| Electricity | Installed |
| Sewer | Installed |
https://www.realtor.ca/real-estate/28585649/23-sagewood-place-guelph-kortright-west-kortright-west
265 Hanlon Creek Boulevard Unit 6
Guelph, Ontario N1C 0A1
(519) 224-3040
(519) 821-8100
www.realtyexecutivesedge.com/
Interested?
Contact us for more information

