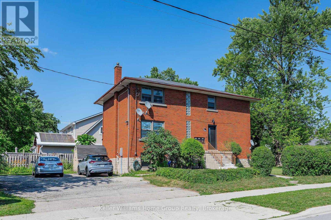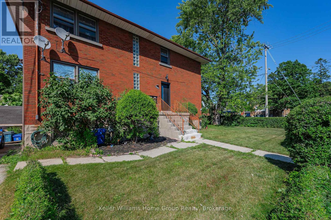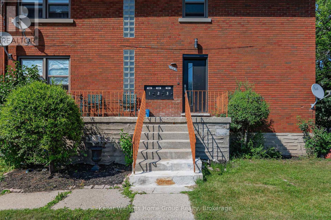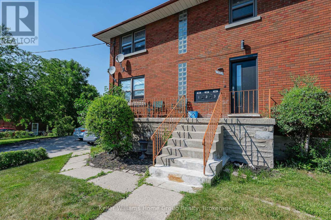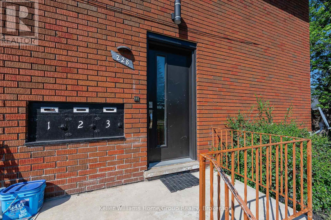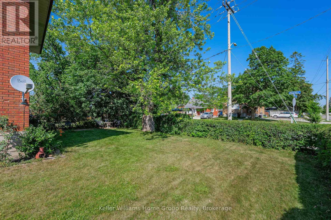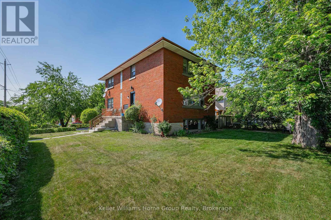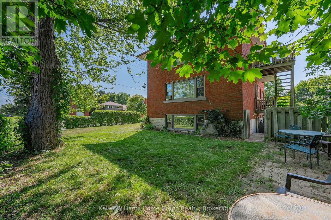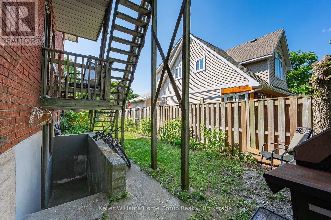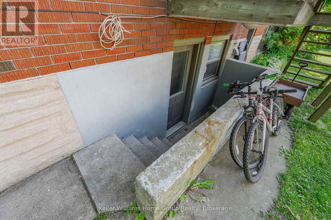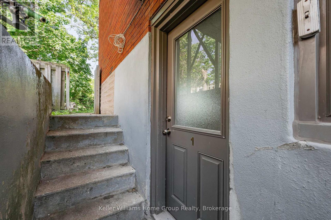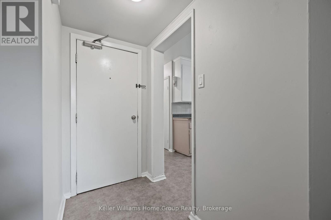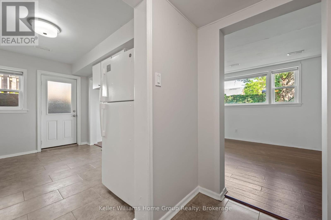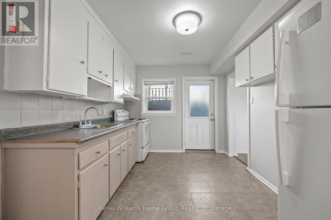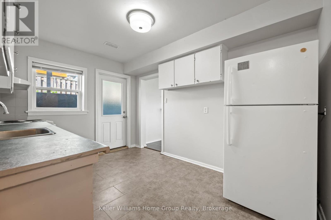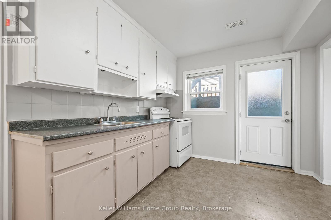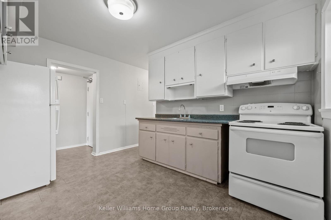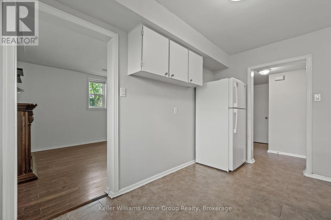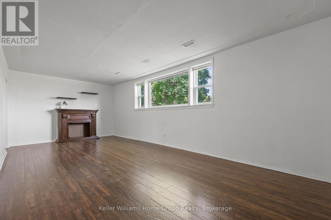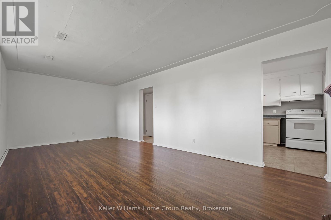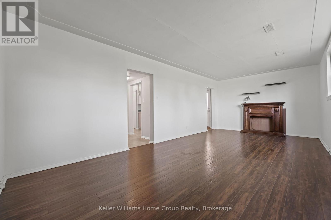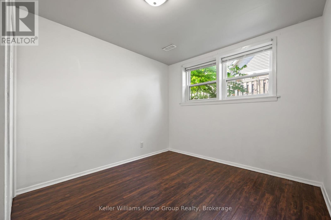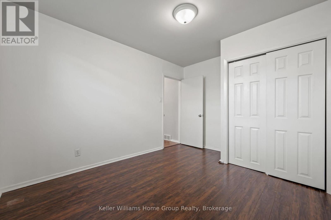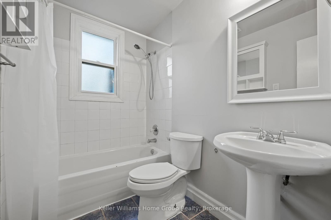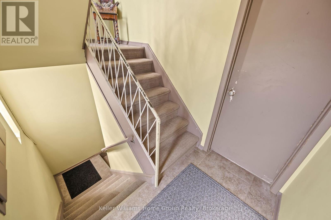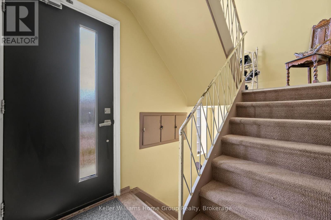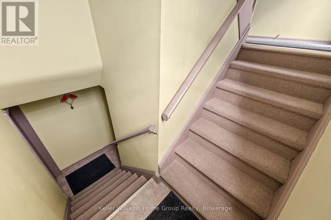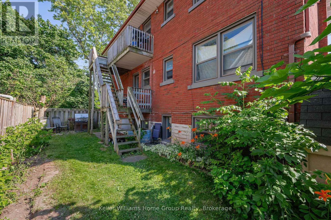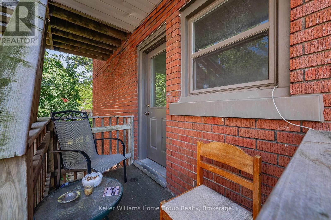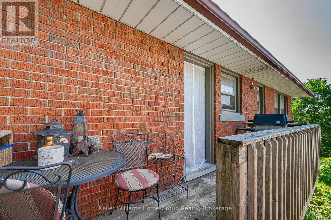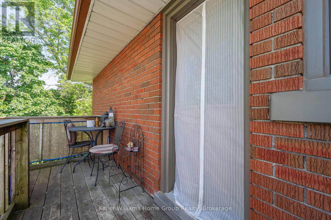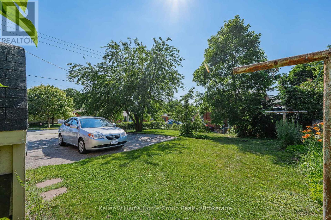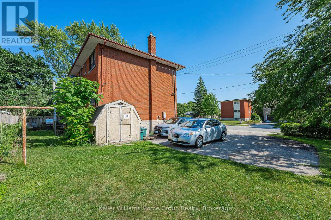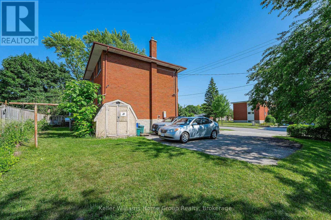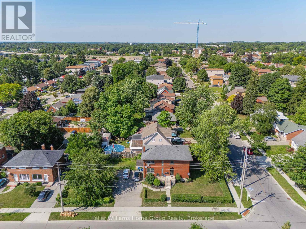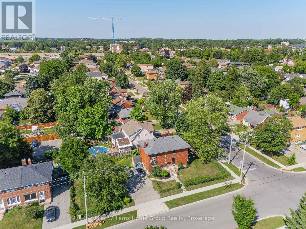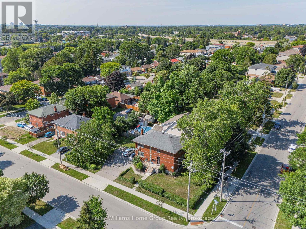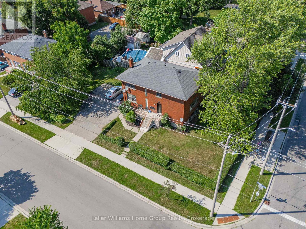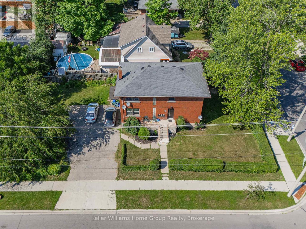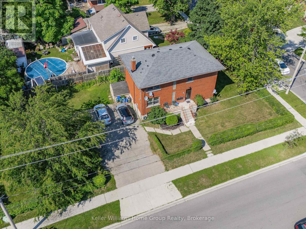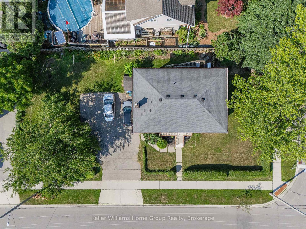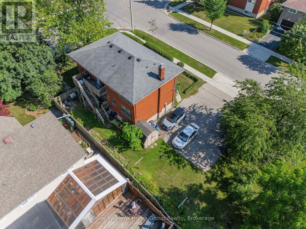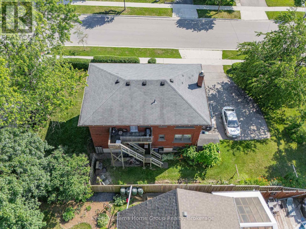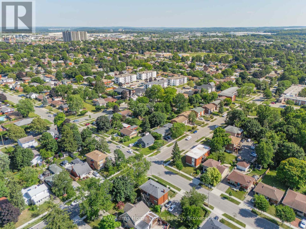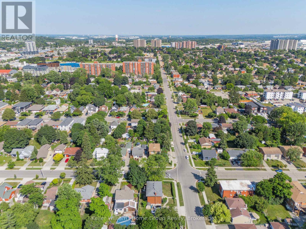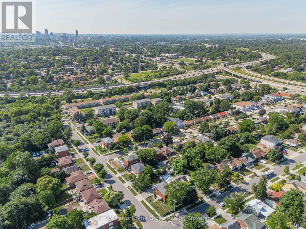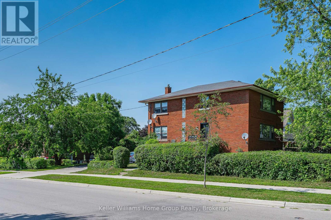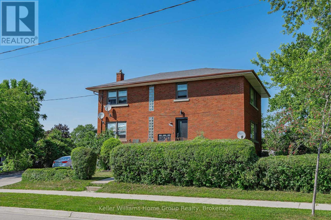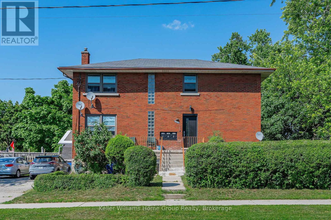228 Connaught Street Kitchener, Ontario N2C 1B3
$799,000
Investment Property - a great opportunity to purchase a purpose built triplex conveniently located in a quiet residential neighbourhood, close to Hwy 7/8 and Fairway Rd S in Kitchener. Opportunities like this do not come along too often - this property comprises of 3 seperate units. The main floor unit (currently tenanted) has 2 bedrooms, a 4 pce bathroom and a good size living room and kitchen. The second floor unit (currently tenanted) has the same floor plan as the main. The lower unit has a seperate entrance and is currently vacant allowing the landlord to choose their own tenant and set the monthly rent rate that they choose. The lower unit is a 1 bedroom with a 4 pce bathroom, living room and kitchen. On the lower level you will also find the shared laundry room, storage area and a utililty room. The building has adequate tenant parking on a paved driveway and sits on a nice corner lot at the corner of Connaught St & Fourth Ave. There is also an additional 33' x 66' severed building lot on the west side of the driveway which the seller will give the buyers of the triplex first right of refusal on. The lot has planning permission to build a 1940sq ft 3 level home - plans available for this build. Asking price for the lot is $399,000 in addition to the asking price for the triplex. (id:37788)
Property Details
| MLS® Number | X12273907 |
| Property Type | Multi-family |
| Amenities Near By | Golf Nearby, Park, Place Of Worship, Schools, Ski Area |
| Parking Space Total | 6 |
Building
| Bathroom Total | 3 |
| Bedrooms Above Ground | 4 |
| Bedrooms Below Ground | 1 |
| Bedrooms Total | 5 |
| Amenities | Separate Electricity Meters |
| Appliances | Water Meter, Stove, Refrigerator |
| Basement Development | Finished |
| Basement Type | Full (finished) |
| Exterior Finish | Brick |
| Fire Protection | Smoke Detectors |
| Foundation Type | Block |
| Heating Fuel | Natural Gas |
| Heating Type | Other |
| Stories Total | 2 |
| Size Interior | 1500 - 2000 Sqft |
| Type | Triplex |
| Utility Water | Municipal Water |
Parking
| No Garage |
Land
| Acreage | No |
| Land Amenities | Golf Nearby, Park, Place Of Worship, Schools, Ski Area |
| Sewer | Sanitary Sewer |
| Size Depth | 132 Ft |
| Size Frontage | 66 Ft |
| Size Irregular | 66 X 132 Ft |
| Size Total Text | 66 X 132 Ft|under 1/2 Acre |
| Zoning Description | R3 |
Rooms
| Level | Type | Length | Width | Dimensions |
|---|---|---|---|---|
| Second Level | Bathroom | 2.41 m | 1.49 m | 2.41 m x 1.49 m |
| Second Level | Primary Bedroom | 3.47 m | 3 m | 3.47 m x 3 m |
| Second Level | Bedroom | 3.49 m | 3.01 m | 3.49 m x 3.01 m |
| Second Level | Living Room | 7.07 m | 3.45 m | 7.07 m x 3.45 m |
| Second Level | Kitchen | 3.96 m | 2.81 m | 3.96 m x 2.81 m |
| Basement | Bathroom | 2.6 m | 1.5 m | 2.6 m x 1.5 m |
| Basement | Bedroom | 3.68 m | 2.9 m | 3.68 m x 2.9 m |
| Basement | Living Room | 6.92 m | 3.4 m | 6.92 m x 3.4 m |
| Basement | Kitchen | 3.67 m | 2.78 m | 3.67 m x 2.78 m |
| Basement | Utility Room | 3.13 m | 4.05 m | 3.13 m x 4.05 m |
| Basement | Other | 1.21 m | 4.64 m | 1.21 m x 4.64 m |
| Main Level | Bathroom | 2.44 m | 1.49 m | 2.44 m x 1.49 m |
| Main Level | Bedroom | 3.45 m | 3.03 m | 3.45 m x 3.03 m |
| Main Level | Primary Bedroom | 3.47 m | 3.01 m | 3.47 m x 3.01 m |
| Main Level | Living Room | 7.11 m | 3.48 m | 7.11 m x 3.48 m |
| Main Level | Kitchen | 3.98 m | 2.83 m | 3.98 m x 2.83 m |
https://www.realtor.ca/real-estate/28582279/228-connaught-street-kitchener

135 St David Street South Unit 6
Fergus, Ontario N1M 2L4
(519) 843-7653
kwhomegrouprealty.ca/

135 St David Street South Unit 6
Fergus, Ontario N1M 2L4
(519) 843-7653
kwhomegrouprealty.ca/

135 St David Street South Unit 6
Fergus, Ontario N1M 2L4
(519) 843-7653
kwhomegrouprealty.ca/

5 Edinburgh Road South Unit 1
Guelph, Ontario N1H 5N8
(226) 780-0202
www.homegrouprealty.ca/
Interested?
Contact us for more information

