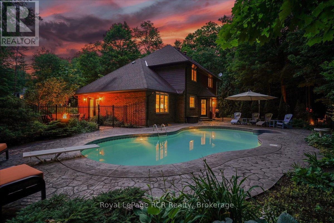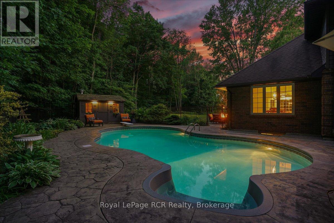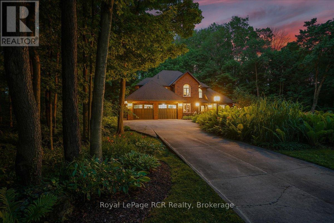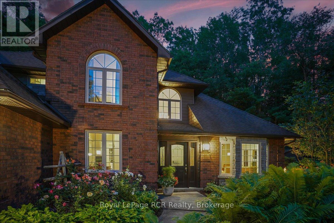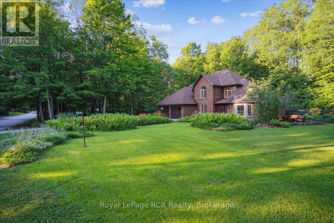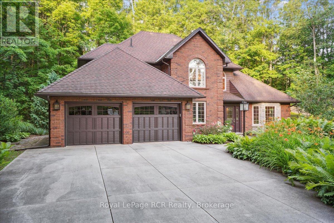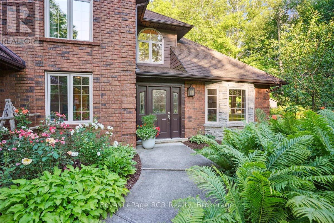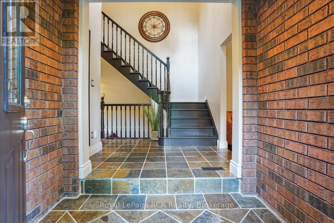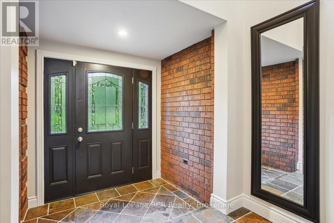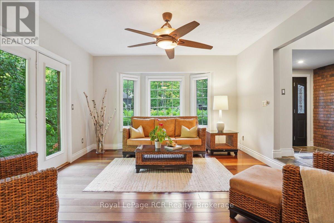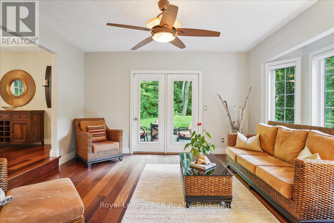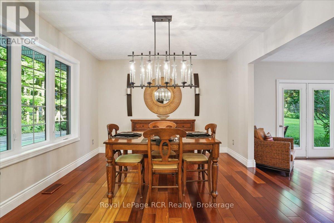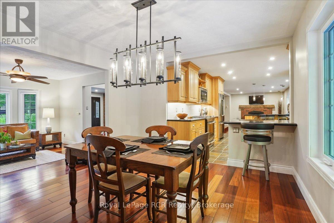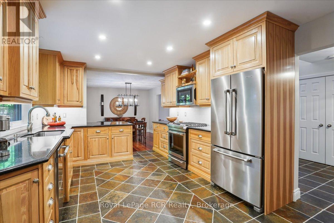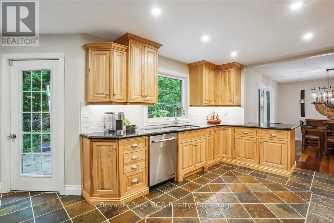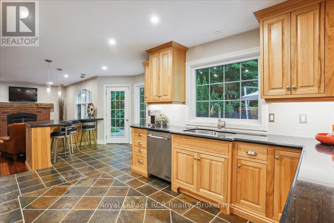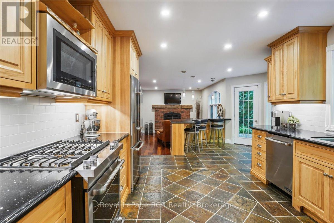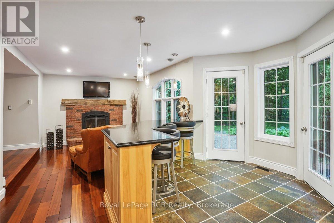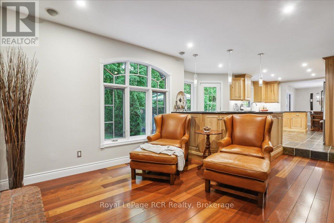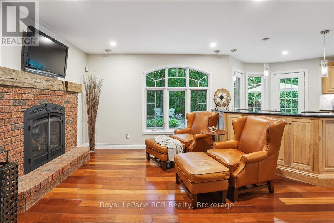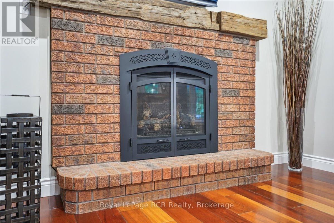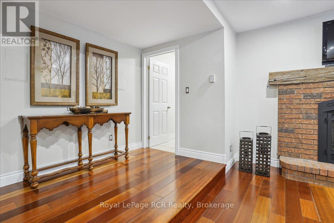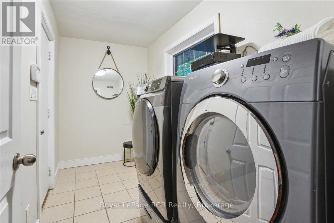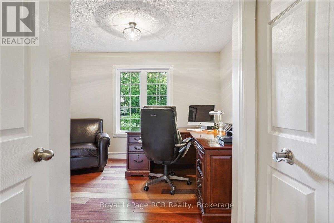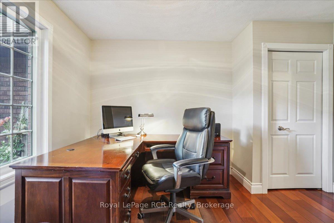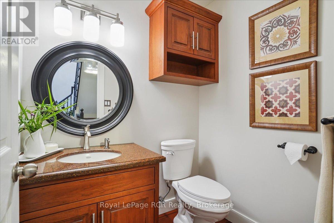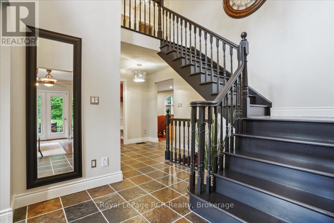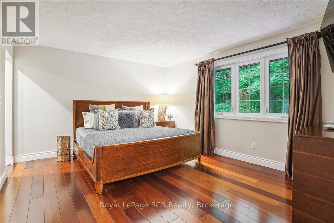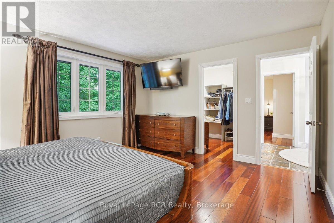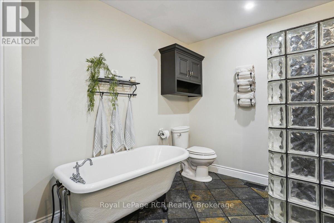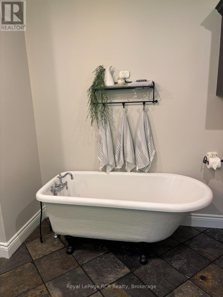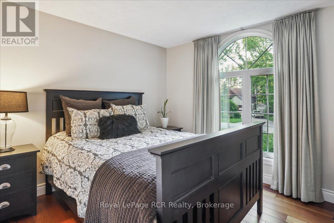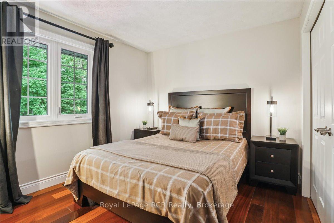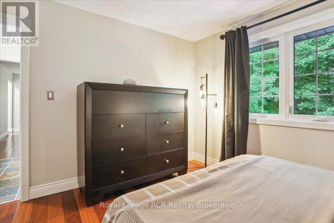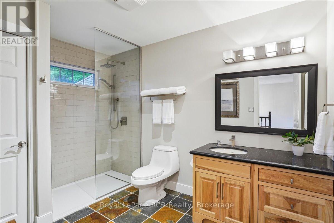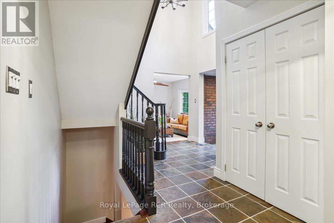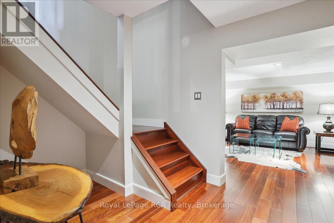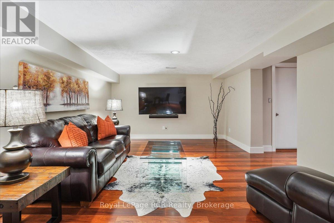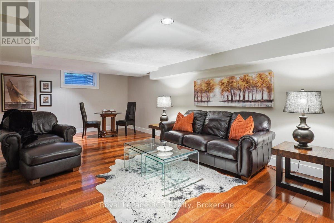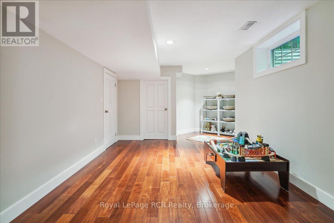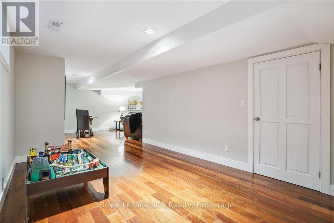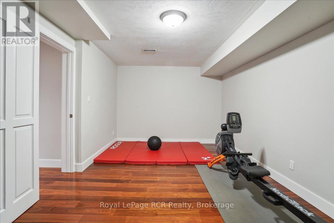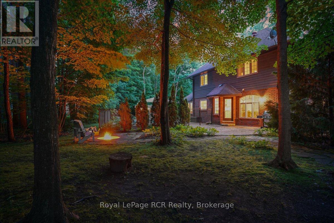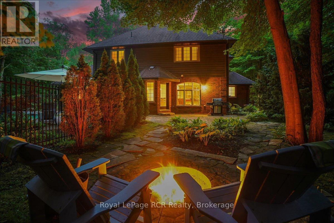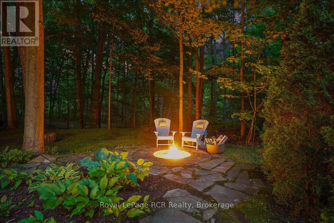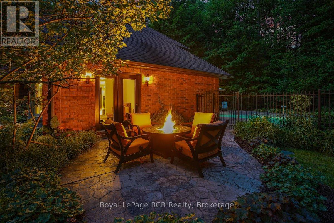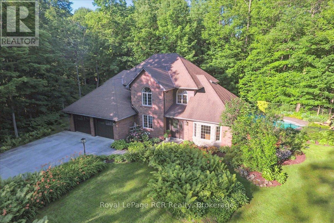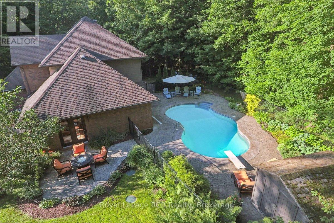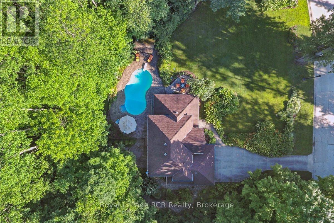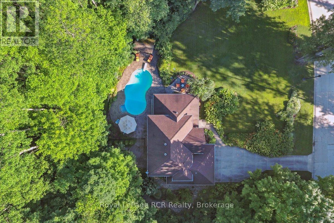123 Atkins Street Georgian Bluffs, Ontario N4K 6V5
$1,350,000
Tucked away in the prestigious neighbourhood of Pottawatomi Village, just minutes from Owen Sound, this stunning 2-storey brick beauty offers the perfect mix of elegance, comfort, and privacy. Lovingly maintained and full of thoughtful upgrades, this 3-bedroom + office, 2.5-bath home is sure to impress. Step inside to find cherry hardwood floors and slate tile throughout, along with large windows that flood the home with natural light. The Brubacher-designed kitchen is a chef's dream, featuring quartz countertops, high-end stainless steel appliances, and a seamless flow into the sitting room, complete with a cozy gas fireplace, perfect for slow mornings or quiet evenings. The spacious living room opens through patio doors to one of two outdoor patios, making entertaining effortless. Upstairs, you'll find three generously sized bedrooms, including a dreamy primary suite with a walk-in closet and spa-like 4-piece ensuite, complete with a clawfoot tub and walk-in shower. The finished basement adds a large family room, space for a gym, and the potential to easily create a fourth bedroom. Step outside to your private backyard oasis, backing onto a peaceful ravine. The heated inground pool is surrounded by ample lounging space, ideal for sun-soaked summer days. Enjoy a meal on the patio, gather around the firepit, or simply take in the peace and privacy of this spectacular yard. And when the sun goes down, the glow of the lighted pool sets the perfect evening vibe. Lovingly cared for by its owners and filled with thoughtful upgrades, this home is a rare find in one of Owen Sounds most sought-after communities. (id:37788)
Property Details
| MLS® Number | X12271614 |
| Property Type | Single Family |
| Community Name | Georgian Bluffs |
| Equipment Type | Water Heater - Gas |
| Features | Cul-de-sac, Wooded Area, Ravine, Sump Pump |
| Parking Space Total | 8 |
| Pool Type | Inground Pool |
| Rental Equipment Type | Water Heater - Gas |
| Structure | Patio(s) |
Building
| Bathroom Total | 3 |
| Bedrooms Above Ground | 3 |
| Bedrooms Total | 3 |
| Age | 31 To 50 Years |
| Amenities | Fireplace(s) |
| Appliances | Garage Door Opener Remote(s), Central Vacuum, Water Softener, Dishwasher, Dryer, Garage Door Opener, Microwave, Oven, Stove, Washer, Window Coverings, Refrigerator |
| Basement Development | Finished |
| Basement Type | Full (finished) |
| Construction Style Attachment | Detached |
| Cooling Type | Central Air Conditioning, Air Exchanger |
| Exterior Finish | Brick |
| Fireplace Present | Yes |
| Fireplace Total | 1 |
| Foundation Type | Poured Concrete |
| Half Bath Total | 1 |
| Heating Fuel | Natural Gas |
| Heating Type | Forced Air |
| Stories Total | 2 |
| Size Interior | 2000 - 2500 Sqft |
| Type | House |
| Utility Water | Municipal Water |
Parking
| Attached Garage | |
| Garage |
Land
| Acreage | No |
| Landscape Features | Landscaped |
| Sewer | Septic System |
| Size Depth | 177 Ft ,2 In |
| Size Frontage | 353 Ft ,8 In |
| Size Irregular | 353.7 X 177.2 Ft |
| Size Total Text | 353.7 X 177.2 Ft |
| Zoning Description | Nec |
Rooms
| Level | Type | Length | Width | Dimensions |
|---|---|---|---|---|
| Lower Level | Family Room | 7.4 m | 3.82 m | 7.4 m x 3.82 m |
| Lower Level | Other | 6.12 m | 3.28 m | 6.12 m x 3.28 m |
| Lower Level | Exercise Room | 5.44 m | 3.12 m | 5.44 m x 3.12 m |
| Lower Level | Utility Room | 7.11 m | 4.94 m | 7.11 m x 4.94 m |
| Main Level | Living Room | 4.23 m | 4.06 m | 4.23 m x 4.06 m |
| Main Level | Dining Room | 4.06 m | 3.4 m | 4.06 m x 3.4 m |
| Main Level | Kitchen | 6.76 m | 4.4 m | 6.76 m x 4.4 m |
| Main Level | Sitting Room | 5.38 m | 3.54 m | 5.38 m x 3.54 m |
| Main Level | Office | 3.78 m | 3.49 m | 3.78 m x 3.49 m |
| Main Level | Mud Room | 3.4 m | 1.72 m | 3.4 m x 1.72 m |
| Main Level | Foyer | 4.13 m | 2.07 m | 4.13 m x 2.07 m |
| Upper Level | Primary Bedroom | 4.46 m | 3.84 m | 4.46 m x 3.84 m |
| Upper Level | Bedroom 2 | 3.67 m | 3.65 m | 3.67 m x 3.65 m |
| Upper Level | Bedroom 3 | 3.42 m | 3.31 m | 3.42 m x 3.31 m |
https://www.realtor.ca/real-estate/28577151/123-atkins-street-georgian-bluffs-georgian-bluffs

820 10th St W
Owen Sound, N4K 3S1
(519) 376-9210
(519) 376-1355
Interested?
Contact us for more information

