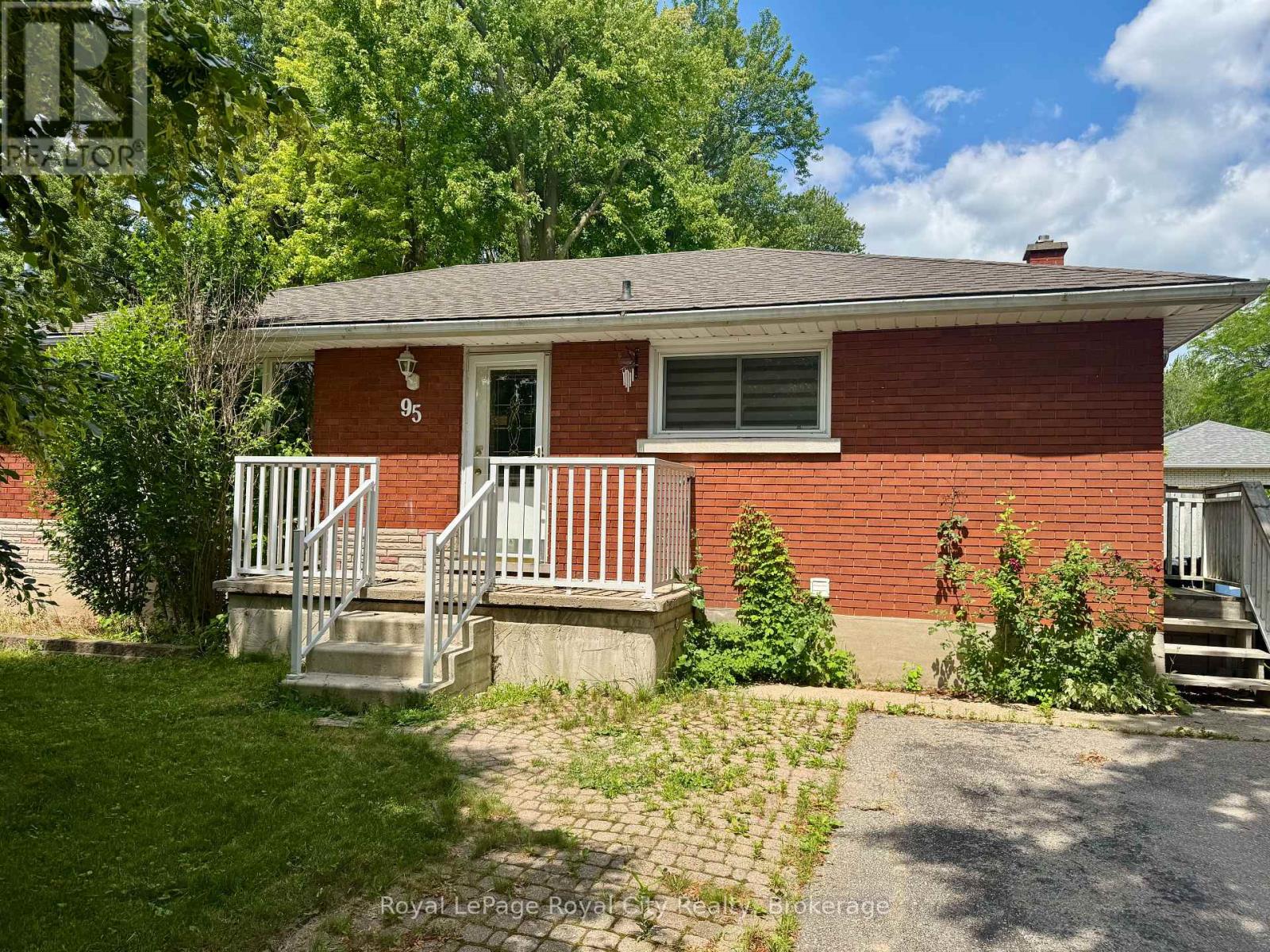1 Bedroom
1 Bathroom
0 - 699 sqft
Bungalow
Central Air Conditioning
Forced Air
$1,400 Monthly
The lower level of this lovely brick bungalow is available for rent and has just been fully renovated. Located in a fantastic neighbourhood, just steps to Bailey Park and close to schools, shopping, public transit, the hospital and so much more. The entrance into this brand new apartment is on the side of house, so its easily accessed from the dedicated parking spot on the left side of the driveway. Downstairs you'll find a brand new 4 pc washroom with under the sink pull out drawers for storage. The Kitchen is spacious, with ample counter space and storage cupboards, quartz countertops, stainless steel appliances and you'll even have your very own pantry closet! The Dining area is spacious enough to seat plenty of family and guests and the combined living room area offers multiple options for furniture layout and 2 backyard facing windows allowing for natural light to cascade into the apartment. There is an excellent sized separate bedroom with a window and clothes closet for your convenience. (id:37788)
Property Details
|
MLS® Number
|
X12269156 |
|
Property Type
|
Single Family |
|
Community Name
|
Riverside Park |
|
Amenities Near By
|
Hospital, Park, Place Of Worship, Public Transit, Schools |
|
Features
|
Conservation/green Belt, Carpet Free |
|
Parking Space Total
|
1 |
Building
|
Bathroom Total
|
1 |
|
Bedrooms Below Ground
|
1 |
|
Bedrooms Total
|
1 |
|
Age
|
51 To 99 Years |
|
Appliances
|
Stove, Refrigerator |
|
Architectural Style
|
Bungalow |
|
Basement Features
|
Apartment In Basement, Separate Entrance |
|
Basement Type
|
N/a |
|
Construction Style Attachment
|
Detached |
|
Cooling Type
|
Central Air Conditioning |
|
Exterior Finish
|
Brick, Vinyl Siding |
|
Foundation Type
|
Poured Concrete |
|
Heating Fuel
|
Natural Gas |
|
Heating Type
|
Forced Air |
|
Stories Total
|
1 |
|
Size Interior
|
0 - 699 Sqft |
|
Type
|
House |
|
Utility Water
|
Municipal Water |
Parking
Land
|
Acreage
|
No |
|
Land Amenities
|
Hospital, Park, Place Of Worship, Public Transit, Schools |
|
Sewer
|
Sanitary Sewer |
|
Size Depth
|
98 Ft ,4 In |
|
Size Frontage
|
55 Ft |
|
Size Irregular
|
55 X 98.4 Ft |
|
Size Total Text
|
55 X 98.4 Ft|under 1/2 Acre |
Rooms
| Level |
Type |
Length |
Width |
Dimensions |
|
Basement |
Kitchen |
3.58 m |
3.3 m |
3.58 m x 3.3 m |
|
Basement |
Dining Room |
3.58 m |
2.13 m |
3.58 m x 2.13 m |
|
Basement |
Living Room |
3.58 m |
4.44 m |
3.58 m x 4.44 m |
|
Basement |
Bedroom |
4.03 m |
3.09 m |
4.03 m x 3.09 m |
Utilities
|
Cable
|
Available |
|
Electricity
|
Available |
|
Sewer
|
Available |
https://www.realtor.ca/real-estate/28572271/-lower-level-95-bailey-avenue-guelph-riverside-park-riverside-park
Royal LePage Royal City Realty
30 Edinburgh Road North
Guelph,
Ontario
N1H 7J1
(519) 824-9050
(519) 824-5183
www.royalcity.com/






















