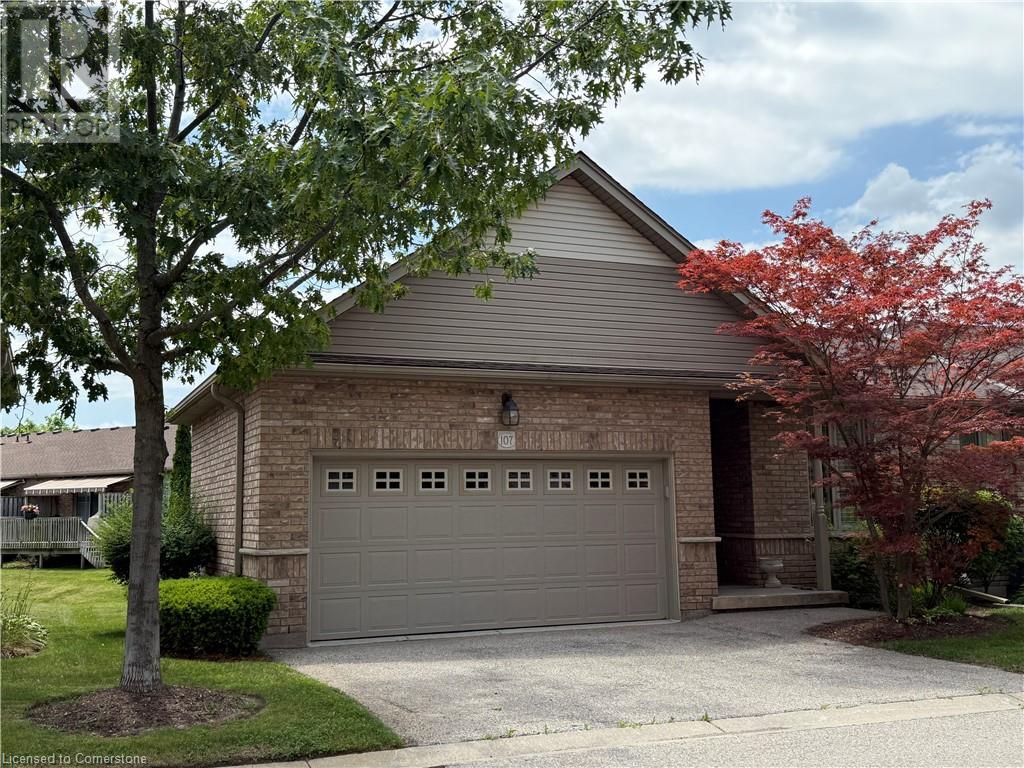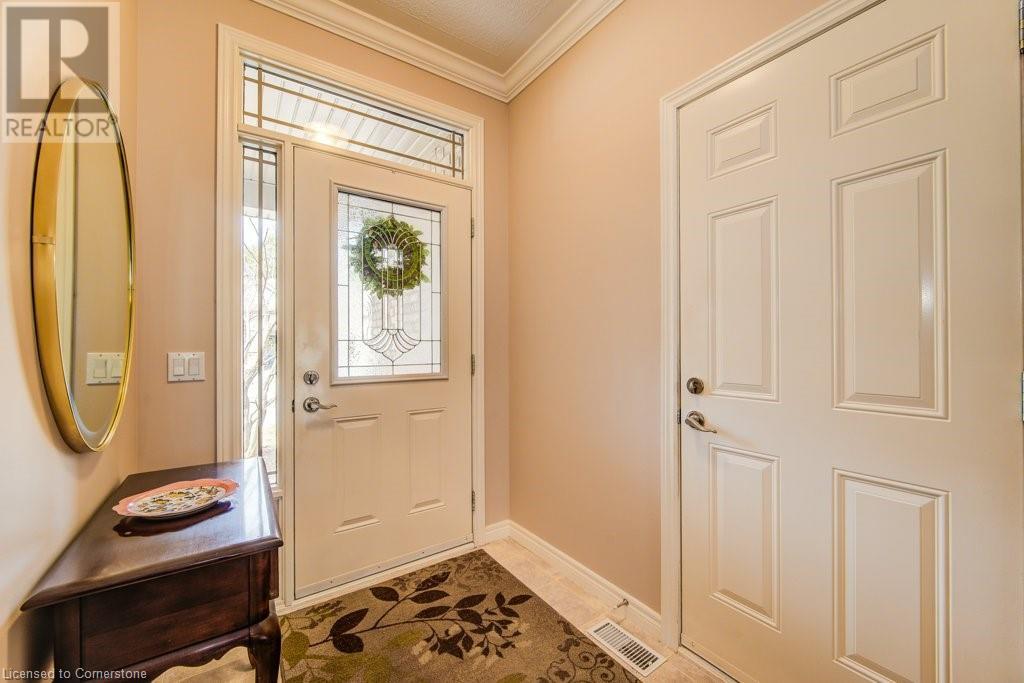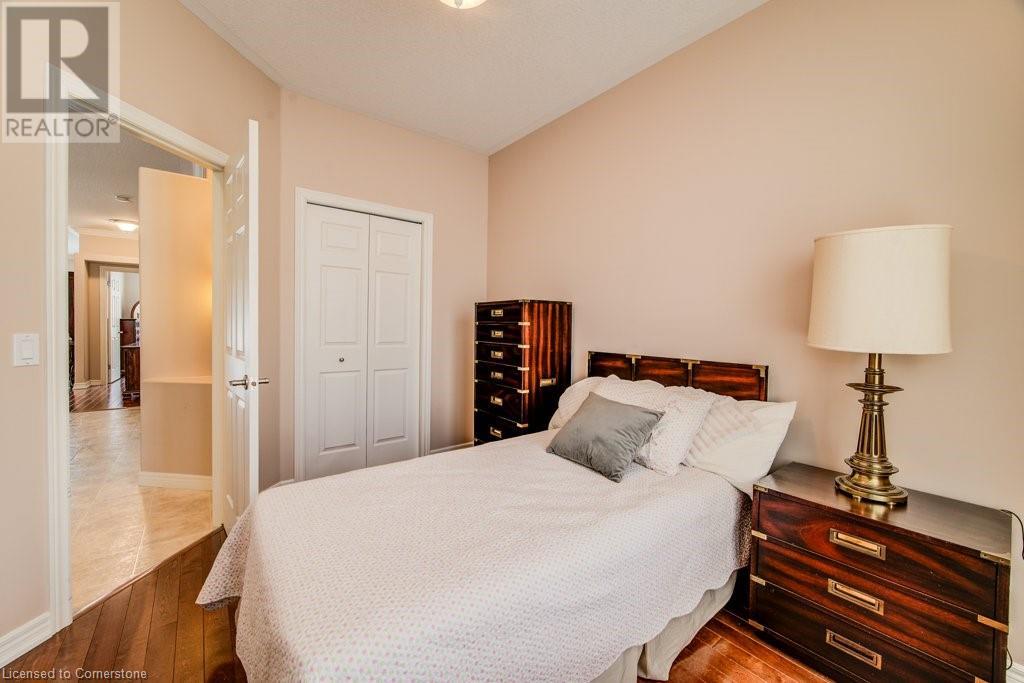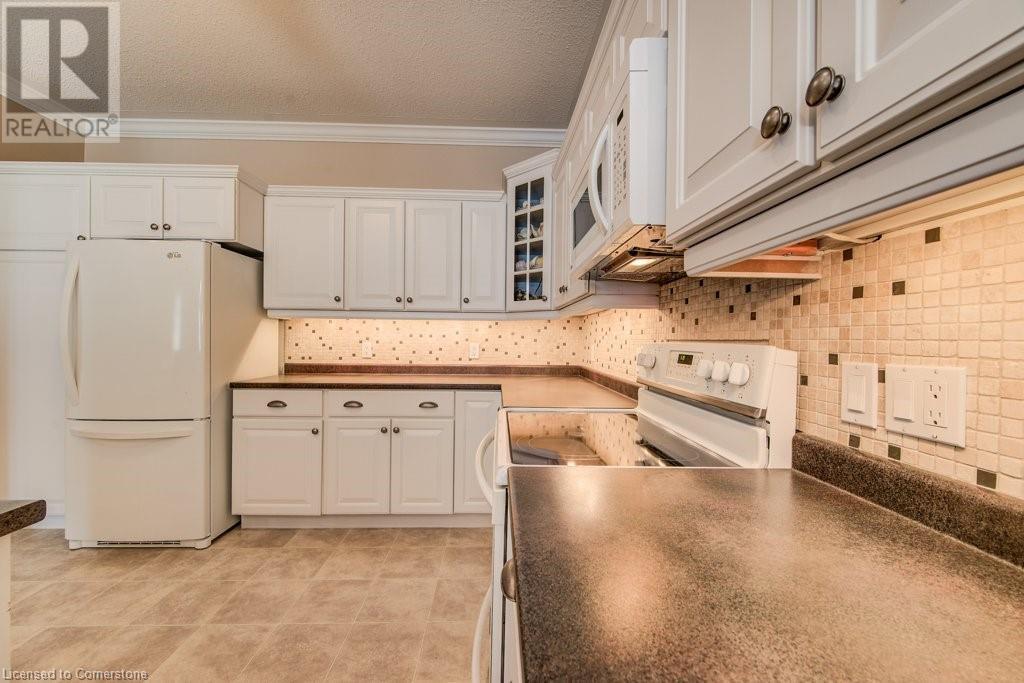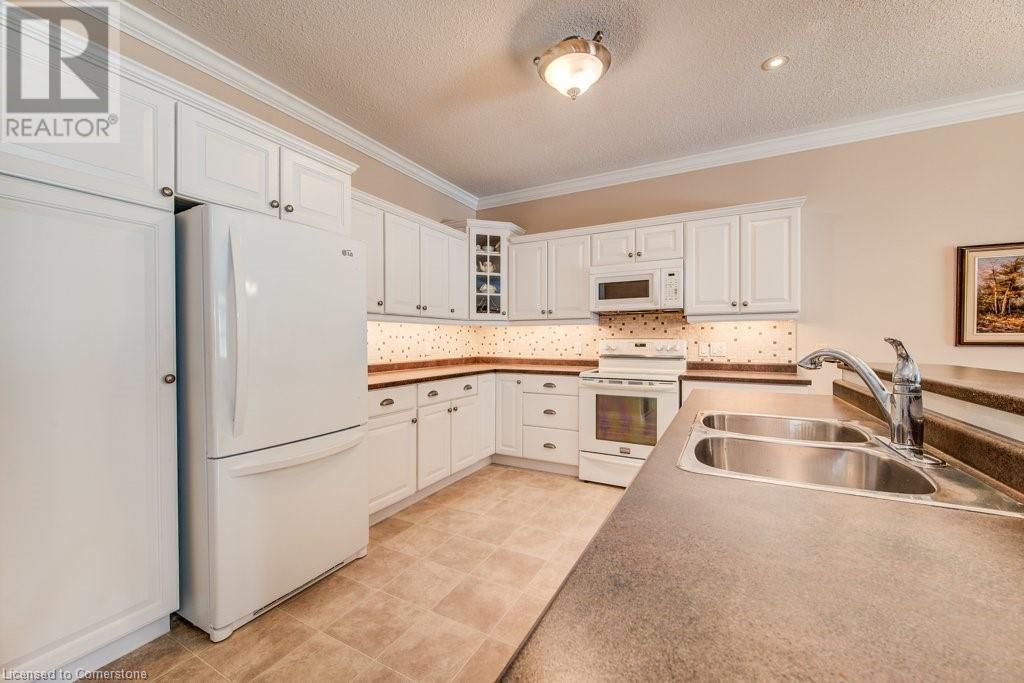20 Isherwood Avenue Unit# 107 Cambridge, Ontario N1R 8P9
$799,900Maintenance, Landscaping, Property Management
$512 Monthly
Maintenance, Landscaping, Property Management
$512 MonthlyWelcome to 107-20 Isherwood Avenue – Stylish, Spacious, and Move-In Ready! This beautifully maintained end-unit bungalow townhome is tucked away in a quiet, adult lifestyle community and offers rare perks like a double car garage and a private deck overlooking the serene “fishbowl” green space. Inside, you’ll find gleaming hardwood floors, a bright open-concept layout, and a modern kitchen with ample cupboards, counter space, and a breakfast bar. The living/dining area opens to the deck with a power awning—perfect for year-round enjoyment. The primary bedroom features his & hers closets and direct access to an updated bathroom with in-suite laundry. A second bedroom makes a great guest room or home office. Downstairs, the finished lower level offers a cozy family room, 3-piece bath, and a flexible bonus space (perfect as a third bedroom), plus lots of storage. Rough-ins for gas fireplaces on both levels add future potential. Enjoy low-maintenance living with affordable condo fees, surrounded by walking trails, shopping, and quick access to the 401. This smoke-free community is friendly and welcoming—move in and feel at home! (id:37788)
Open House
This property has open houses!
2:00 pm
Ends at:4:00 pm
Property Details
| MLS® Number | 40747097 |
| Property Type | Single Family |
| Amenities Near By | Hospital, Public Transit, Shopping |
| Community Features | Quiet Area |
| Equipment Type | None |
| Features | Paved Driveway, Automatic Garage Door Opener |
| Parking Space Total | 4 |
| Rental Equipment Type | None |
Building
| Bathroom Total | 2 |
| Bedrooms Above Ground | 2 |
| Bedrooms Total | 2 |
| Appliances | Dishwasher, Dryer, Refrigerator, Stove, Water Softener, Washer, Microwave Built-in, Window Coverings |
| Architectural Style | Bungalow |
| Basement Development | Partially Finished |
| Basement Type | Full (partially Finished) |
| Constructed Date | 2006 |
| Construction Style Attachment | Attached |
| Cooling Type | Central Air Conditioning |
| Exterior Finish | Brick Veneer |
| Fixture | Ceiling Fans |
| Heating Fuel | Natural Gas |
| Heating Type | Forced Air |
| Stories Total | 1 |
| Size Interior | 1885 Sqft |
| Type | Row / Townhouse |
| Utility Water | Municipal Water |
Parking
| Attached Garage |
Land
| Acreage | No |
| Land Amenities | Hospital, Public Transit, Shopping |
| Landscape Features | Landscaped |
| Sewer | Municipal Sewage System |
| Size Total Text | Unknown |
| Zoning Description | Rm3 |
Rooms
| Level | Type | Length | Width | Dimensions |
|---|---|---|---|---|
| Basement | Storage | 10'11'' x 20'4'' | ||
| Basement | Utility Room | 12'0'' x 10'1'' | ||
| Basement | 3pc Bathroom | 6'10'' x 7'9'' | ||
| Basement | Family Room | 26'4'' x 27'10'' | ||
| Main Level | Living Room | 14'7'' x 13'7'' | ||
| Main Level | Dining Room | 18'11'' x 9'4'' | ||
| Main Level | Kitchen | 12'4'' x 9'11'' | ||
| Main Level | 4pc Bathroom | 7'7'' x 12'5'' | ||
| Main Level | Bedroom | 9'1'' x 12'1'' | ||
| Main Level | Primary Bedroom | 11'11'' x 18'5'' |
Utilities
| Cable | Available |
| Natural Gas | Available |
| Telephone | Available |
https://www.realtor.ca/real-estate/28569223/20-isherwood-avenue-unit-107-cambridge

1400 Bishop St. N, Suite B
Cambridge, Ontario N1R 6W8
(519) 740-3690
(519) 740-7230
https://www.remaxtwincity.com/

1400 Bishop St.
Cambridge, Ontario N1R 6W8
(519) 740-3690
(519) 740-7230
www.remaxtwincity.com/
Interested?
Contact us for more information

