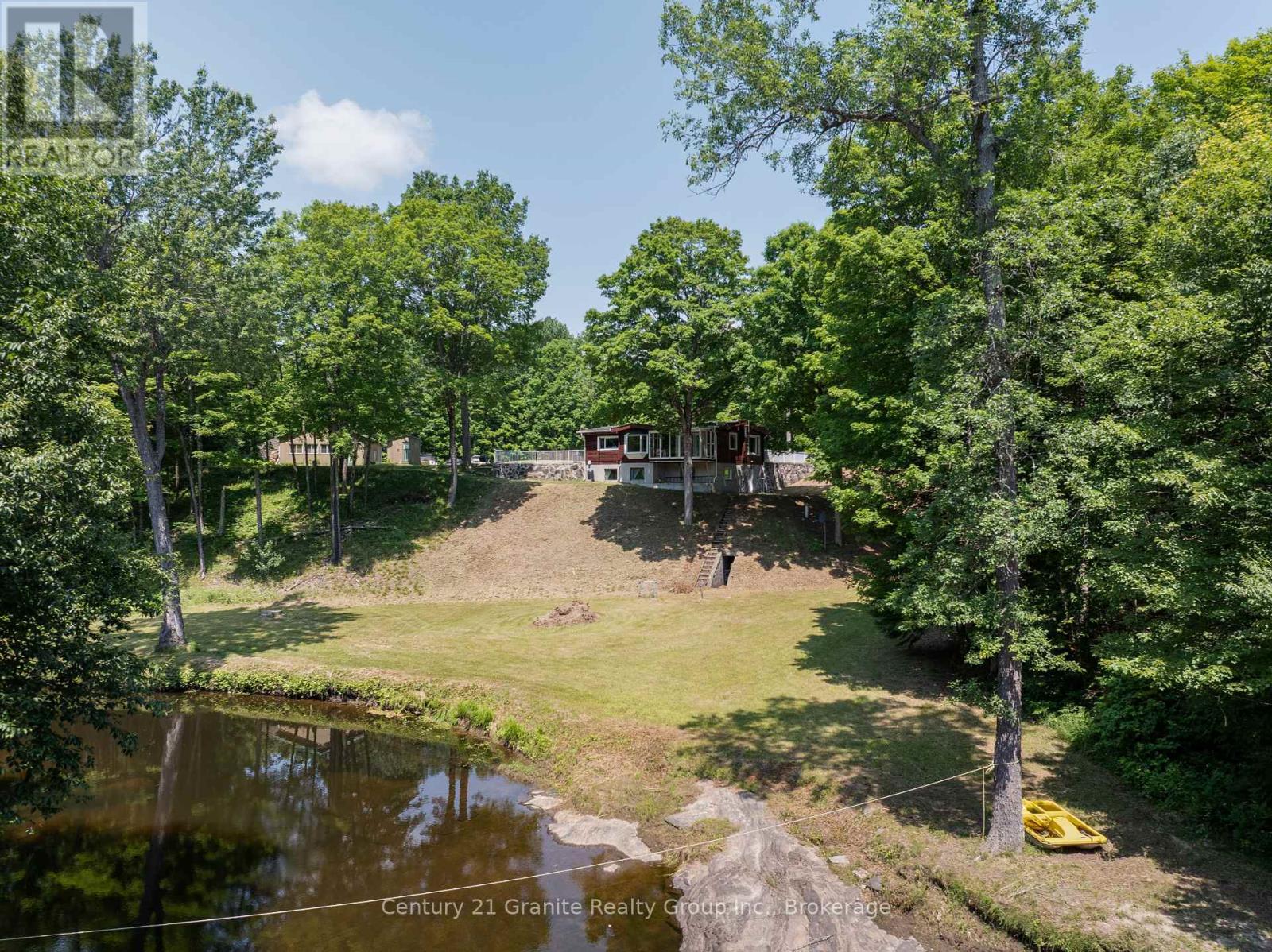329 Rose Island Road North Kawartha, Ontario K0L 1A0
$799,000
Welcome to your private country home or getaway from the city! Set back on a quiet road and nestled on over 100 acres of beautiful forested land, this 4-bedroom, 2-bathroom home offers unmatched privacy with over 1,400 feet of frontage on picturesque Crowe River featuring a natural rock shelf and deep section for swimming. The main level offers a bright, open-concept kitchen with large windows showcasing panoramic views of the property and river. Flow through to the combined living and dining area with a cozy woodstove and sunroom walkout for the perfect place to unwind while soaking in the natural surroundings. The primary bedroom is conveniently located just off the main living area, accompanied by two additional bedrooms, all featuring warm wood ceilings and wood accent walls. The updated main floor bathroom is a spa-like haven, complete with a soaking tub, double sinks, and a luxurious shower. The finished lower level offers a separate side entrance, spacious rec room with woodstove, secondary kitchen and laundry room, plus a fourth bedroom with walk-in closet and a 3-piece ensuite. Outside, enjoy a detached garage, heated workshop, and multiple outbuildings for added storage. A network of private trails meanders through the property, including across the river, offering opportunities to explore and enjoy every corner of this vast, serene landscape. Located just 5 minutes to the public beach on Chandos Lake, 10 minutes to Apsley, and 2.5 hours to the GTA, this rare property blends incredible seclusion with convenient access. A true sanctuary for nature lovers, hobbyists, or those seeking a peaceful escape. (id:37788)
Property Details
| MLS® Number | X12266991 |
| Property Type | Single Family |
| Community Name | North Kawartha |
| Easement | Unknown, None |
| Features | Carpet Free |
| Parking Space Total | 12 |
| View Type | Direct Water View |
| Water Front Name | Crowe River |
| Water Front Type | Waterfront |
Building
| Bathroom Total | 2 |
| Bedrooms Above Ground | 2 |
| Bedrooms Below Ground | 1 |
| Bedrooms Total | 3 |
| Appliances | Central Vacuum |
| Architectural Style | Bungalow |
| Basement Development | Finished |
| Basement Features | Walk Out |
| Basement Type | N/a (finished) |
| Construction Style Attachment | Detached |
| Exterior Finish | Wood |
| Fireplace Present | Yes |
| Foundation Type | Block |
| Heating Fuel | Oil |
| Heating Type | Other |
| Stories Total | 1 |
| Size Interior | 700 - 1100 Sqft |
| Type | House |
| Utility Power | Generator |
| Utility Water | Dug Well |
Parking
| Detached Garage | |
| Garage |
Land
| Access Type | Year-round Access |
| Acreage | Yes |
| Sewer | Septic System |
| Size Depth | 3473 Ft ,8 In |
| Size Frontage | 1344 Ft ,3 In |
| Size Irregular | 1344.3 X 3473.7 Ft |
| Size Total Text | 1344.3 X 3473.7 Ft|100+ Acres |
Rooms
| Level | Type | Length | Width | Dimensions |
|---|---|---|---|---|
| Lower Level | Bathroom | 2.54 m | 2.24 m | 2.54 m x 2.24 m |
| Lower Level | Bedroom | 3.58 m | 3.48 m | 3.58 m x 3.48 m |
| Lower Level | Recreational, Games Room | 7.11 m | 3.68 m | 7.11 m x 3.68 m |
| Lower Level | Kitchen | 4.22 m | 3.68 m | 4.22 m x 3.68 m |
| Lower Level | Utility Room | 2.84 m | 3.93 m | 2.84 m x 3.93 m |
| Lower Level | Utility Room | 3.66 m | 1.93 m | 3.66 m x 1.93 m |
| Lower Level | Cold Room | 2.82 m | 2.41 m | 2.82 m x 2.41 m |
| Main Level | Foyer | 1.47 m | 1.07 m | 1.47 m x 1.07 m |
| Main Level | Kitchen | 4.34 m | 2.54 m | 4.34 m x 2.54 m |
| Main Level | Pantry | 1.62 m | 1.19 m | 1.62 m x 1.19 m |
| Main Level | Living Room | 4.34 m | 4.24 m | 4.34 m x 4.24 m |
| Main Level | Dining Room | 2.72 m | 1.85 m | 2.72 m x 1.85 m |
| Main Level | Bedroom | 3.32 m | 3.45 m | 3.32 m x 3.45 m |
| Main Level | Bathroom | 2.49 m | 2.29 m | 2.49 m x 2.29 m |
| Main Level | Bedroom | 2.64 m | 3.63 m | 2.64 m x 3.63 m |
| Main Level | Sunroom | 4.39 m | 2.44 m | 4.39 m x 2.44 m |
| Main Level | Office | 2.82 m | 3.43 m | 2.82 m x 3.43 m |
https://www.realtor.ca/real-estate/28567359/329-rose-island-road-north-kawartha-north-kawartha
191 Highland Street, Unit 202
Haliburton, Ontario K0M 1S0
(705) 457-2128
www.century21granite.com/
Interested?
Contact us for more information




















































