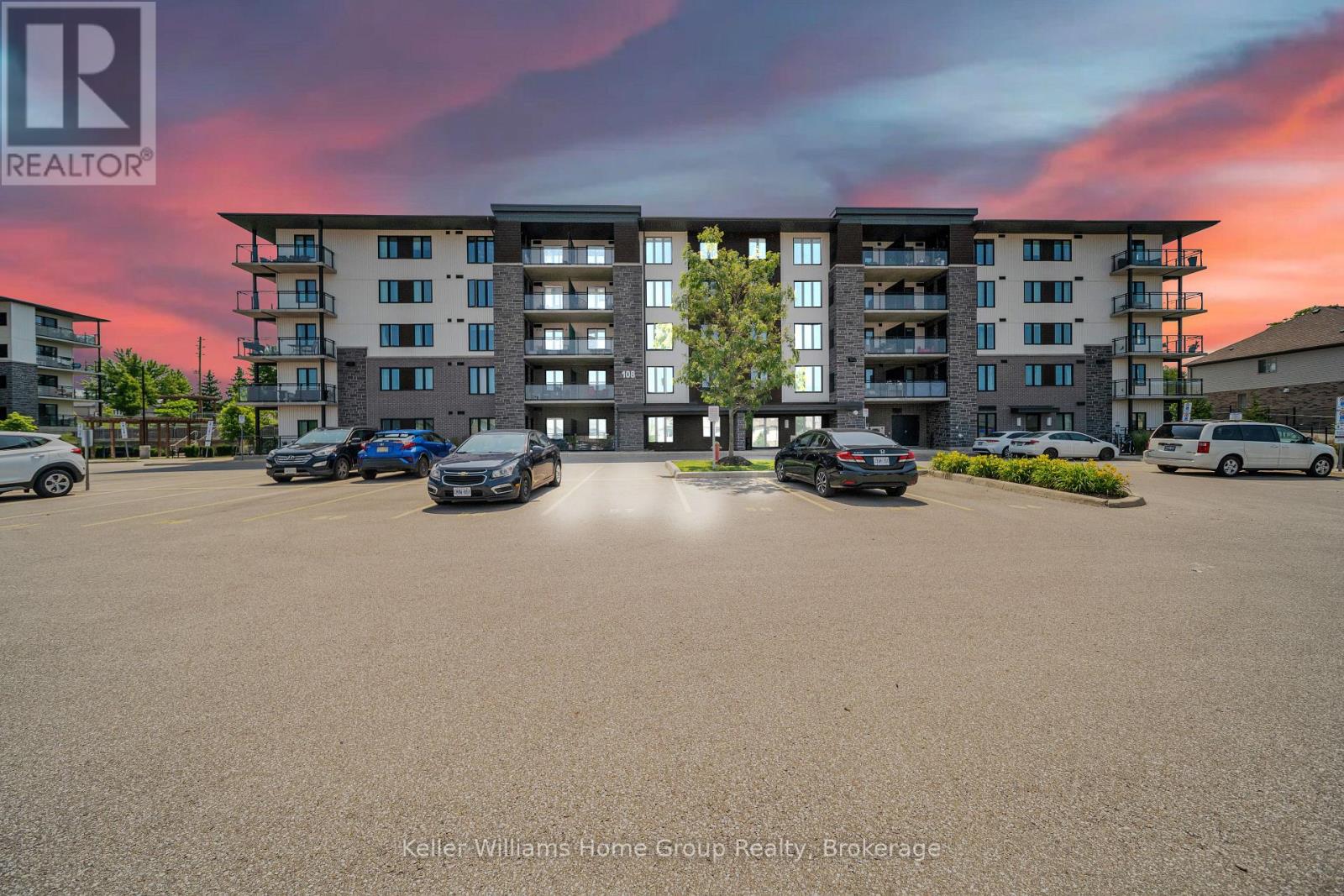412 - 108 Summit Ridge Drive Guelph (Grange Road), Ontario N1E 0P8
$3,200 Monthly
Maintenance,
$486 Monthly
Maintenance,
$486 MonthlyWelcome to this beautifully upgraded 3-bedroom, 2-bath corner suite in a highly sought-after building! This bright, open-concept layout features quality laminate flooring throughout and a spacious modern kitchen with quartz countertops, stainless steel appliances, and a custom pantry. The generous living and dining areas walk out to a large wrap-around balcony, perfect for enjoying morning coffee or evening sunsets. The primary bedroom offers a double closet and a sleek 3-piece ensuite. A stylish 4-piece main bath includes quartz counters and a tub/shower combo. Enjoy fantastic building amenities including a fitness room, party room, and children's playground. Includes one surface parking space and one storage locker. A must-see unit offering comfort, style, and convenience in one of the areas most desirable communities! Book your showing today! (id:37788)
Property Details
| MLS® Number | X12266523 |
| Property Type | Single Family |
| Community Name | Grange Road |
| Amenities Near By | Park, Public Transit, Schools |
| Community Features | Pet Restrictions |
| Features | Conservation/green Belt, Balcony, Carpet Free |
| Parking Space Total | 1 |
Building
| Bathroom Total | 2 |
| Bedrooms Above Ground | 3 |
| Bedrooms Total | 3 |
| Age | 0 To 5 Years |
| Amenities | Exercise Centre, Party Room, Recreation Centre, Visitor Parking |
| Appliances | Water Heater, Water Softener, Water Purifier |
| Basement Features | Apartment In Basement |
| Basement Type | N/a |
| Cooling Type | Central Air Conditioning |
| Exterior Finish | Brick, Shingles |
| Heating Fuel | Natural Gas |
| Heating Type | Forced Air |
| Size Interior | 1000 - 1199 Sqft |
| Type | Apartment |
Parking
| No Garage |
Land
| Acreage | No |
| Land Amenities | Park, Public Transit, Schools |
Rooms
| Level | Type | Length | Width | Dimensions |
|---|---|---|---|---|
| Ground Level | Bathroom | 1.8 m | 1.7 m | 1.8 m x 1.7 m |
| Ground Level | Bathroom | 2.77 m | 1.68 m | 2.77 m x 1.68 m |
| Ground Level | Bedroom 2 | 4.04 m | 2.54 m | 4.04 m x 2.54 m |
| Ground Level | Bedroom 3 | 4.04 m | 2.57 m | 4.04 m x 2.57 m |
| Ground Level | Kitchen | 2.69 m | 5 m | 2.69 m x 5 m |
| Ground Level | Laundry Room | 2.21 m | 1.45 m | 2.21 m x 1.45 m |
| Ground Level | Living Room | 3.02 m | 4.72 m | 3.02 m x 4.72 m |
| Ground Level | Primary Bedroom | 3.07 m | 2.9 m | 3.07 m x 2.9 m |

5 Edinburgh Road South Unit 1
Guelph, Ontario N1H 5N8
(226) 780-0202
www.homegrouprealty.ca/
Interested?
Contact us for more information














































