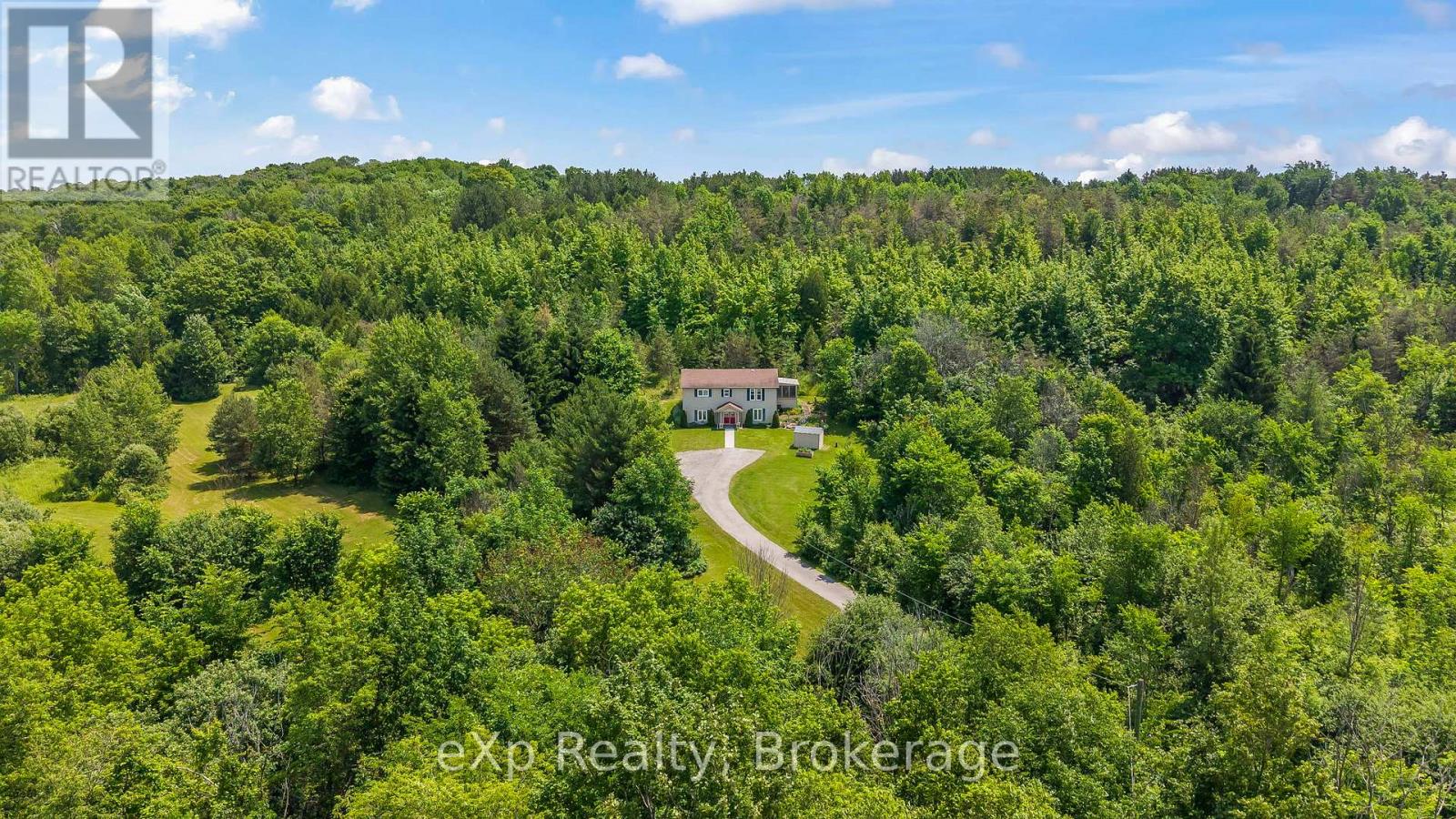473027 Southgate 47 Side Road Southgate, Ontario N0G 1R0
$825,000
Escape to your own private haven on this beautiful 8.4-acre property! This peaceful retreat offers the perfect setting for outdoor enthusiasts and those seeking tranquility. Ideally located just minutes from Wilder Lake and Homestead Golf Course, you will enjoy the best of country living with recreation and relaxation right around the corner. Enter through the spacious lower level with space to relax in front of the gas fireplace, with a bonus room you can use for an office, craft room or whatever bonus space you need to utilize! This open concept lower level can entertain whatever idea you have for your Recreation Room! Pool table? Workout space? Toy area? Bar? Check, check, check! A full 3-piece Bathroom rounds out the lower level, along with a sizeable Utility Room perfect for storage or framing in another room. Head on up to the main floor which offers two bedrooms, a 5-piece bathroom, main floor laundry, a newer Kitchen (2020), large Living Room and a cozy 3-season sunroom - the perfect spot to enjoy your morning coffee or take in the surrounding views in any weather. Outside, the detached double car garage provides ample space for vehicles, tools, or hobby gear. Whether you're looking for a peaceful retreat, a place to garden and roam, or a home close to lakeside and golf course recreation, this one-of-a-kind property has it all. Don't miss your chance to own a slice of country paradise in Grey County! (id:37788)
Property Details
| MLS® Number | X12266598 |
| Property Type | Single Family |
| Community Name | Southgate |
| Amenities Near By | Golf Nearby, Hospital, Place Of Worship, Schools |
| Equipment Type | Propane Tank |
| Features | Wooded Area, Irregular Lot Size |
| Parking Space Total | 12 |
| Rental Equipment Type | Propane Tank |
| Structure | Porch, Shed |
Building
| Bathroom Total | 2 |
| Bedrooms Above Ground | 2 |
| Bedrooms Total | 2 |
| Amenities | Fireplace(s) |
| Appliances | Water Heater, Water Softener, Dishwasher, Garage Door Opener, Stove, Refrigerator |
| Architectural Style | Raised Bungalow |
| Basement Development | Finished |
| Basement Type | Full (finished) |
| Construction Style Attachment | Detached |
| Cooling Type | Central Air Conditioning |
| Exterior Finish | Vinyl Siding |
| Fireplace Present | Yes |
| Foundation Type | Poured Concrete |
| Heating Fuel | Propane |
| Heating Type | Forced Air |
| Stories Total | 1 |
| Size Interior | 1500 - 2000 Sqft |
| Type | House |
Parking
| Detached Garage | |
| Garage |
Land
| Acreage | Yes |
| Land Amenities | Golf Nearby, Hospital, Place Of Worship, Schools |
| Landscape Features | Landscaped |
| Sewer | Septic System |
| Size Depth | 544 Ft ,6 In |
| Size Frontage | 660 Ft |
| Size Irregular | 660 X 544.5 Ft |
| Size Total Text | 660 X 544.5 Ft|5 - 9.99 Acres |
| Surface Water | Lake/pond |
| Zoning Description | A1 |
Rooms
| Level | Type | Length | Width | Dimensions |
|---|---|---|---|---|
| Main Level | Kitchen | 4.41 m | 3.52 m | 4.41 m x 3.52 m |
| Main Level | Living Room | 4.92 m | 3.48 m | 4.92 m x 3.48 m |
| Main Level | Primary Bedroom | 4.81 m | 3.51 m | 4.81 m x 3.51 m |
| Main Level | Bedroom | 3.05 m | 3.45 m | 3.05 m x 3.45 m |
| Main Level | Bathroom | 2.18 m | 3.52 m | 2.18 m x 3.52 m |
| Main Level | Sunroom | 3.02 m | 3.6 m | 3.02 m x 3.6 m |
| Ground Level | Recreational, Games Room | 6.44 m | 6.88 m | 6.44 m x 6.88 m |
| Ground Level | Office | 3.68 m | 3.18 m | 3.68 m x 3.18 m |
| Ground Level | Bathroom | 1.44 m | 3.31 m | 1.44 m x 3.31 m |
| Ground Level | Utility Room | 4.29 m | 6.86 m | 4.29 m x 6.86 m |
Utilities
| Electricity | Installed |
https://www.realtor.ca/real-estate/28566690/473027-southgate-47-side-road-southgate-southgate

Suite E - 1565 16th St East Unit 3
Owen Sound, Ontario N4K 5N3
(866) 530-7737
(647) 849-3180
exprealty.ca/
Interested?
Contact us for more information















































