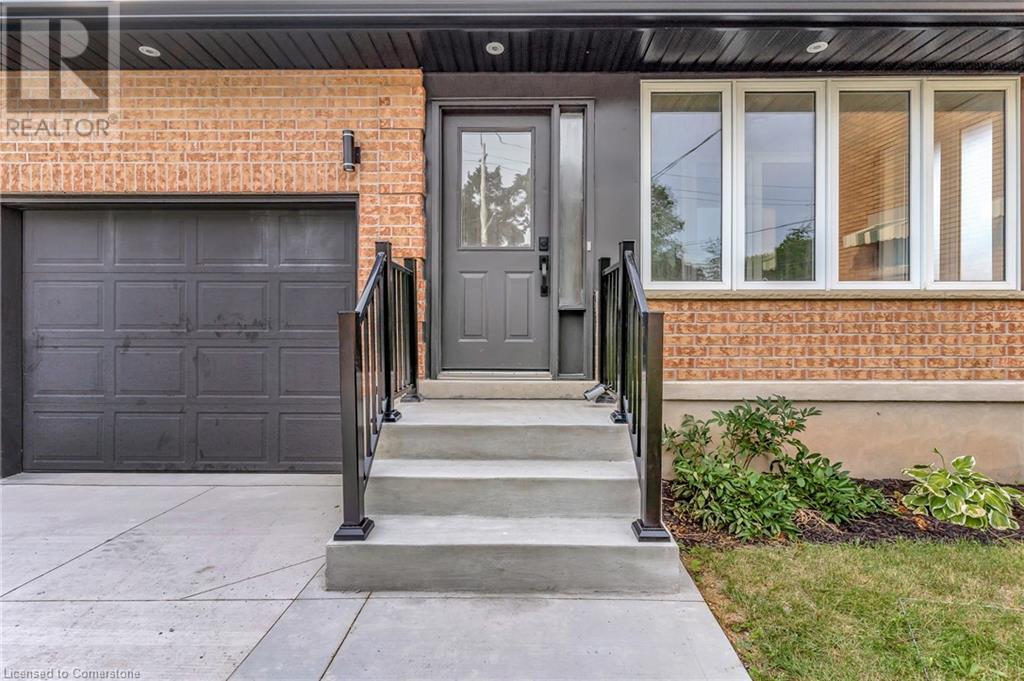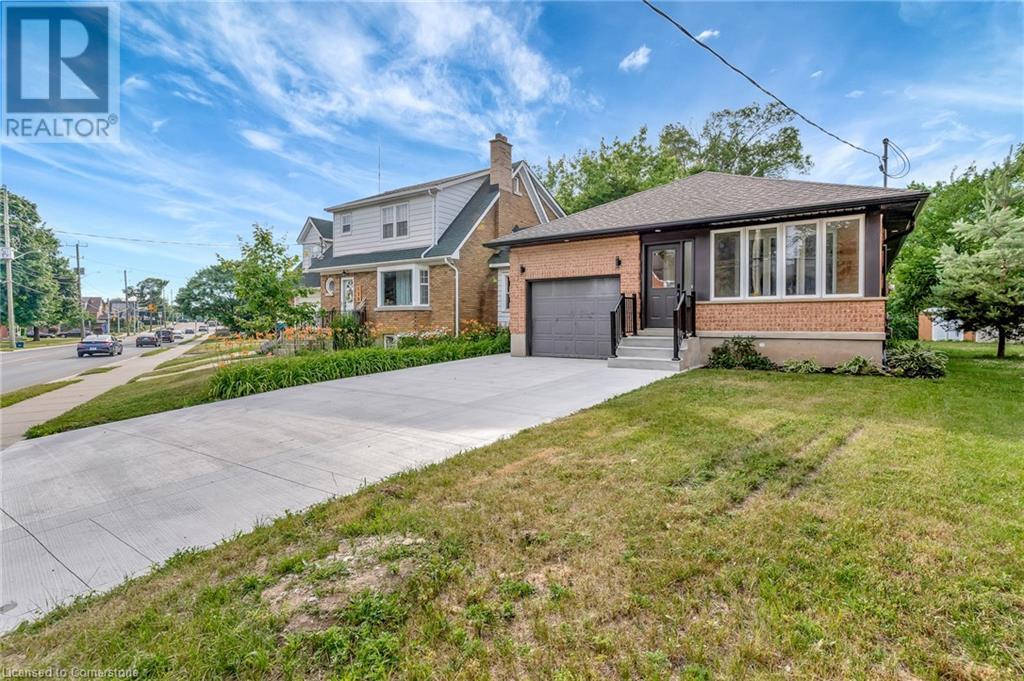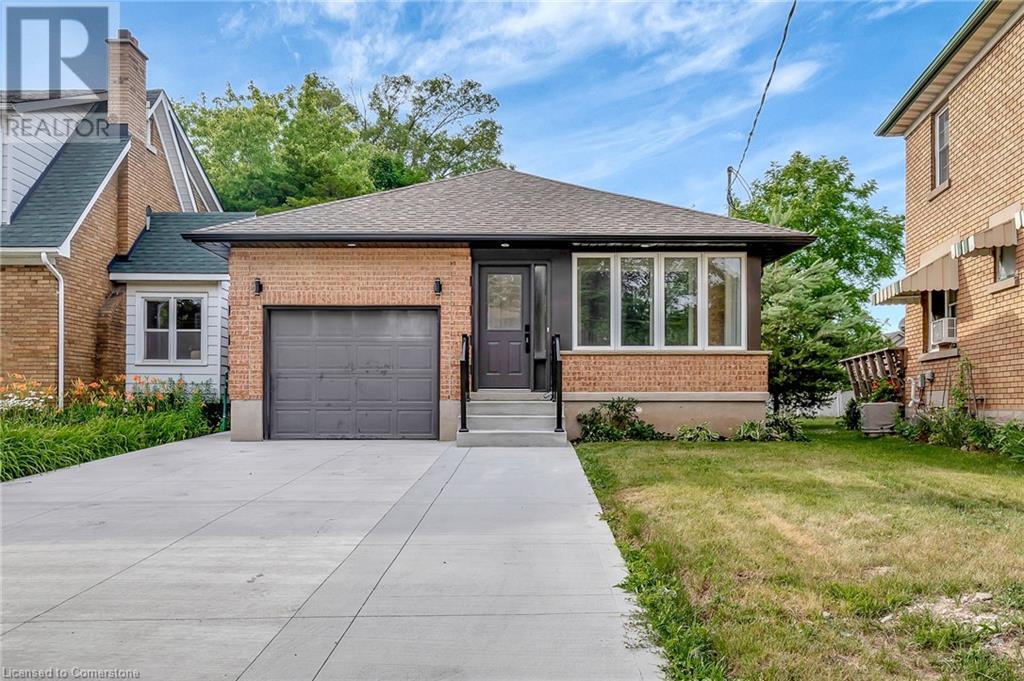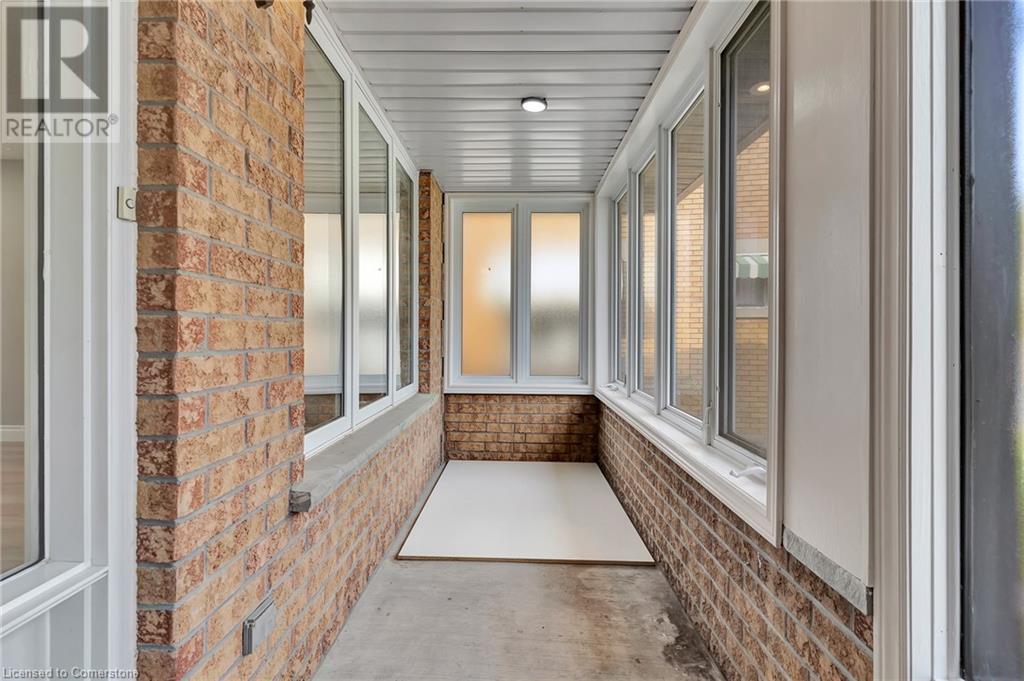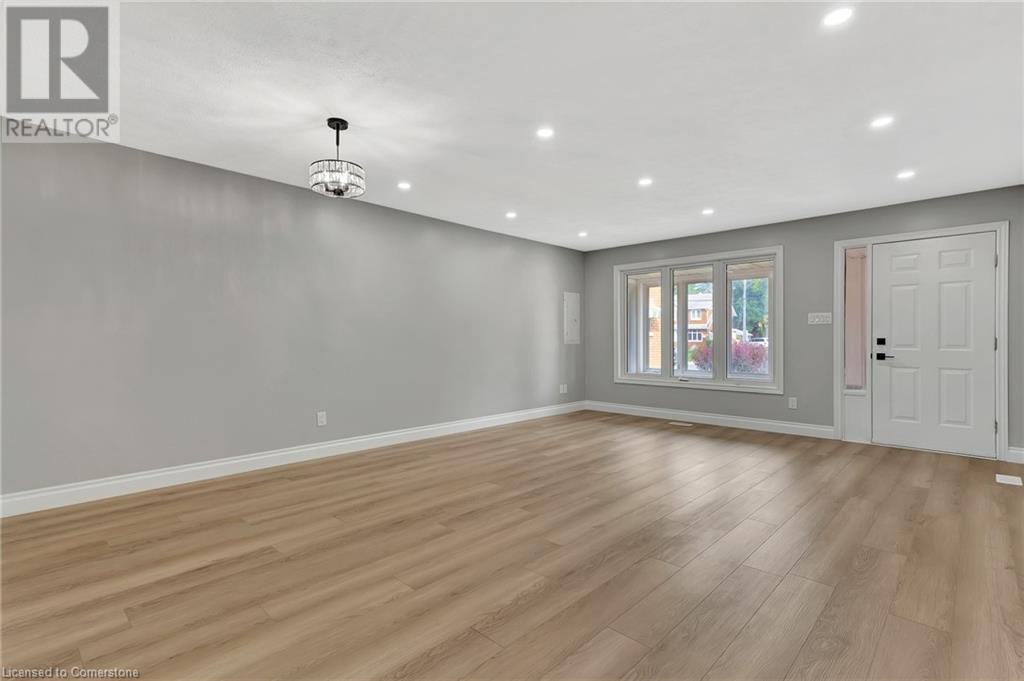126 Highland Road W Kitchener, Ontario N2M 3B8
$759,000
Introducing 126 Highland Rd W: Your Dream Investment or Family Haven I'm thrilled to present this stunning legal duplex, perfectly suited for discerning investors and families seeking a multigenerational living solution. With its sleek modern design and lucrative income potential, this property is a rare find. Property Highlights: - Spacious living space, divided into two expansive 4-bedroom, 2-bathroom units - Gourmet kitchens featuring quartz countertops and stainless steel appliances - Elegant open-concept main floor with hardwood flooring, ideal for hosting - Serene private rear yard and inviting covered front porch - Separate hydro meters and in-suite laundry for added convenience - Spacious basement with separate entrance, offering endless possibilities - Double-wide driveway and attached single-car garage for ample parking and storage Investment Potential: This property's prime location and modern amenities make it an attractive rental opportunity, poised to generate significant income. The separate units cater to a wide range of tenants, ensuring a steady revenue stream. Multigenerational Living: For families, this property provides a unique chance to live together while maintaining separate living spaces. The thoughtfully designed units offer a comfortable and private environment for multiple generations. Turnkey Opportunity: With all plumbing, electrical, and mechanical systems replaced, this property is move-in ready or primed for rental income. Don't miss this exceptional opportunity to own a beautifully renovated legal duplex in a desirable location. Additional Features: - Durable all-brick bungalow construction - Recently renovated in 2025 for modern amenities and peace of mind - Prime location with easy access to: - Schools - Highway access - Hospital - Places of worship - Shopping - Public transit Let's schedule a viewing today and make this incredible property yours! (id:37788)
Property Details
| MLS® Number | 40744296 |
| Property Type | Single Family |
| Amenities Near By | Hospital, Place Of Worship, Schools |
| Community Features | High Traffic Area, School Bus |
| Parking Space Total | 3 |
Building
| Bathroom Total | 2 |
| Bedrooms Above Ground | 2 |
| Bedrooms Below Ground | 2 |
| Bedrooms Total | 4 |
| Appliances | Dishwasher, Dryer, Refrigerator, Stove, Washer, Hood Fan |
| Architectural Style | Bungalow |
| Basement Development | Finished |
| Basement Type | Full (finished) |
| Constructed Date | 2001 |
| Construction Style Attachment | Detached |
| Cooling Type | Central Air Conditioning |
| Exterior Finish | Brick |
| Foundation Type | Poured Concrete |
| Heating Type | Forced Air |
| Stories Total | 1 |
| Size Interior | 2147 Sqft |
| Type | House |
| Utility Water | Municipal Water |
Parking
| Detached Garage |
Land
| Access Type | Highway Access |
| Acreage | No |
| Land Amenities | Hospital, Place Of Worship, Schools |
| Sewer | Municipal Sewage System |
| Size Depth | 132 Ft |
| Size Frontage | 40 Ft |
| Size Total Text | Under 1/2 Acre |
| Zoning Description | R2 |
Rooms
| Level | Type | Length | Width | Dimensions |
|---|---|---|---|---|
| Basement | Utility Room | 4'8'' x 8'3'' | ||
| Basement | Kitchen | 8'0'' x 12'5'' | ||
| Basement | Bedroom | 13'0'' x 11'3'' | ||
| Basement | Bedroom | 12'5'' x 13'7'' | ||
| Basement | 4pc Bathroom | 8'9'' x 7'4'' | ||
| Basement | Cold Room | 14'10'' x 4'4'' | ||
| Basement | Recreation Room | 14'3'' x 20'4'' | ||
| Main Level | Other | 11'1'' x 21'11'' | ||
| Main Level | Dining Room | 15'1'' x 7'3'' | ||
| Main Level | Bedroom | 14'8'' x 10'3'' | ||
| Main Level | Primary Bedroom | 11'8'' x 14'6'' | ||
| Main Level | 5pc Bathroom | 9'3'' x 7'4'' | ||
| Main Level | Sunroom | 14'10'' x 4'3'' | ||
| Main Level | Kitchen | 17'0'' x 13'10'' | ||
| Main Level | Living Room/dining Room | 15'1'' x 13'10'' |
https://www.realtor.ca/real-estate/28544880/126-highland-road-w-kitchener

640 Riverbend Dr.
Kitchener, Ontario N2K 3S2
(519) 570-4447
https://kwinnovationrealty.com/
Interested?
Contact us for more information

