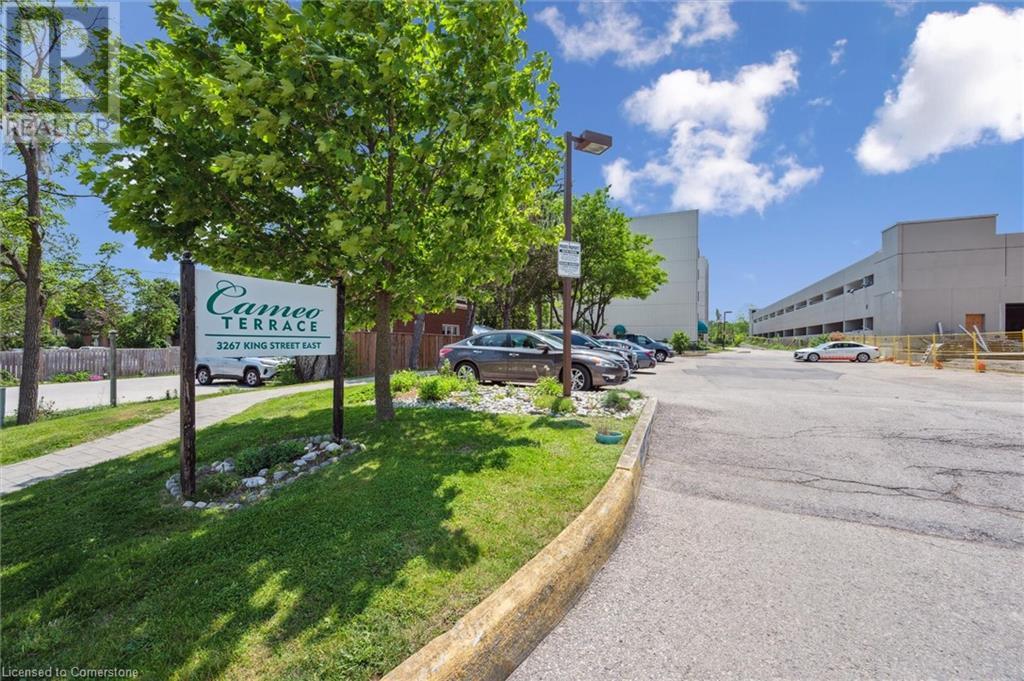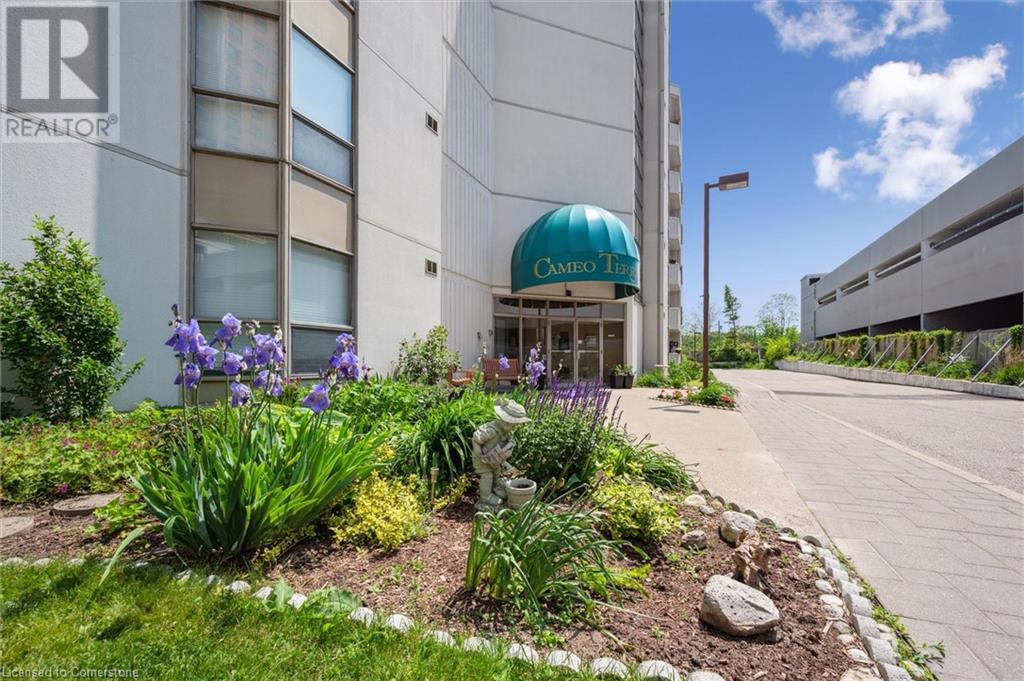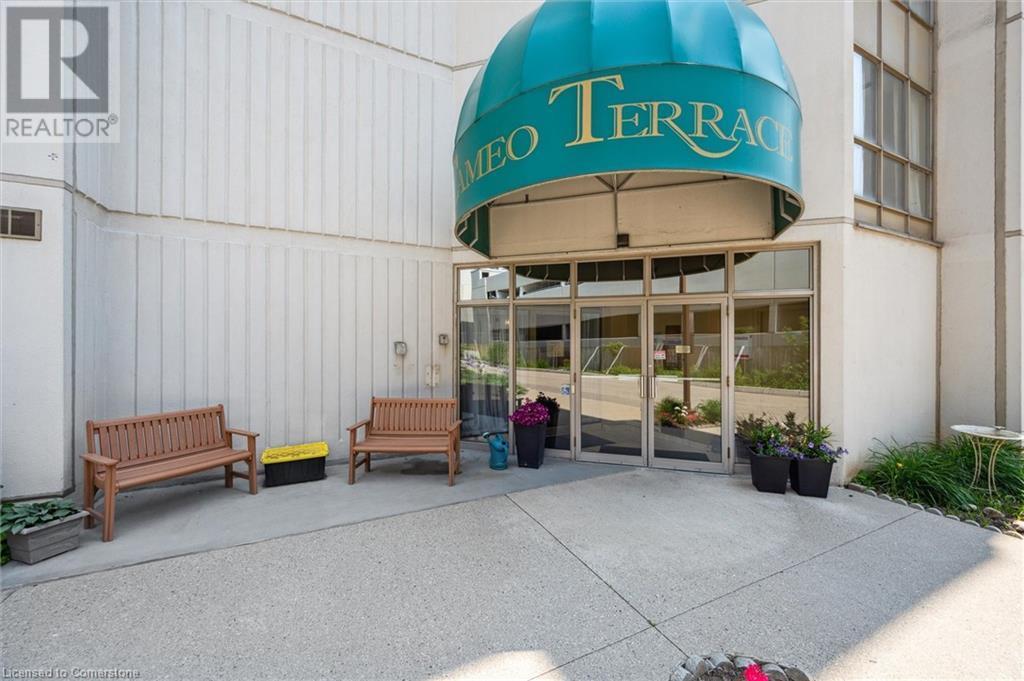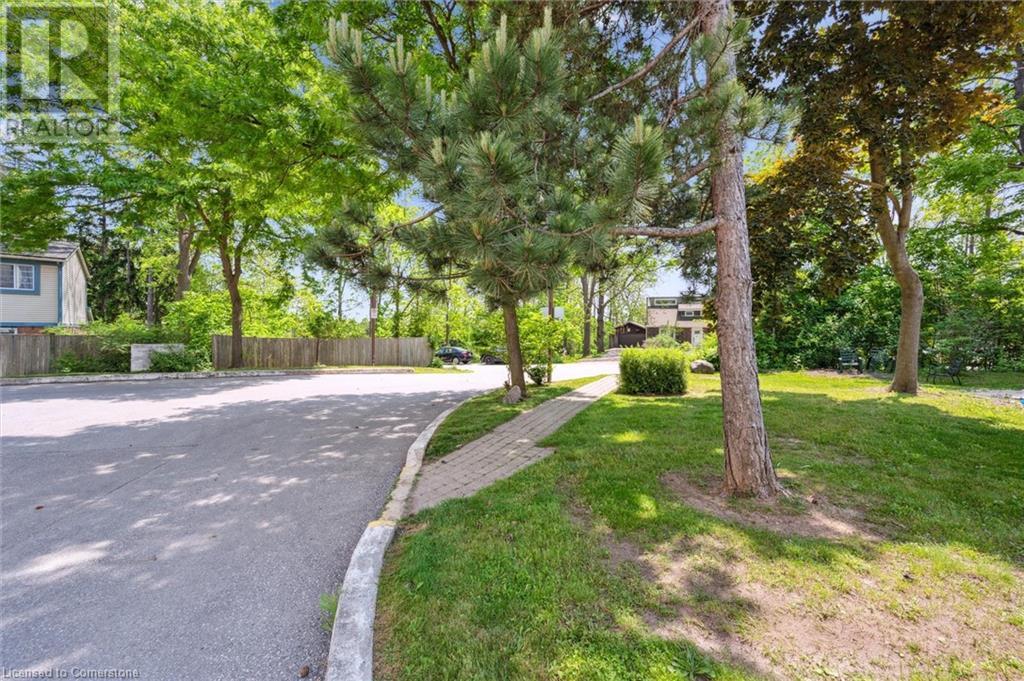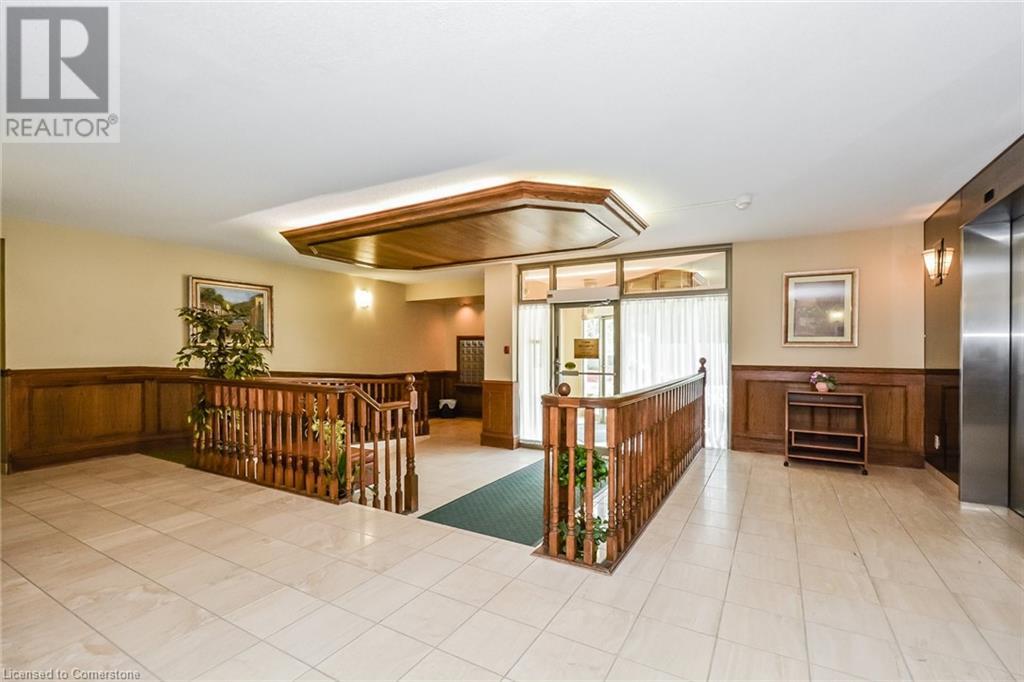3267 King Street E Unit# Ph6 Kitchener, Ontario N2A 4A4
2 Bedroom
3 Bathroom
1680 sqft
Indoor Pool
Central Air Conditioning
Forced Air
$519,900Maintenance, Insurance, Parking, Property Management
$1,513.63 Monthly
Maintenance, Insurance, Parking, Property Management
$1,513.63 MonthlyRare opportunity to own this spacious and beautifully maintained penthouse featuring, 9 ft ceilings, 2 skylights, and 2 fireplaces. Offers 2 generous sized bedrooms, each with its own ensuite, plus third 2 piece bath-all with granite counter tops. The eat-in kitchen features granite counters and ceramic flooring. Enjoy your private balcony, and the convenience of 2 parking spots. Located close to expressway, shopping and other amenities. A truly impressive unit in a prime location. (id:37788)
Property Details
| MLS® Number | 40746286 |
| Property Type | Single Family |
| Amenities Near By | Public Transit, Schools, Shopping, Ski Area |
| Community Features | School Bus |
| Equipment Type | None |
| Features | Southern Exposure, Balcony, Paved Driveway |
| Parking Space Total | 2 |
| Pool Type | Indoor Pool |
| Rental Equipment Type | None |
| Storage Type | Locker |
Building
| Bathroom Total | 3 |
| Bedrooms Above Ground | 2 |
| Bedrooms Total | 2 |
| Amenities | Exercise Centre, Party Room |
| Appliances | Dishwasher, Dryer, Refrigerator, Stove, Water Softener, Washer, Window Coverings |
| Basement Type | None |
| Constructed Date | 1991 |
| Construction Material | Concrete Block, Concrete Walls |
| Construction Style Attachment | Attached |
| Cooling Type | Central Air Conditioning |
| Exterior Finish | Concrete |
| Fire Protection | Security System |
| Foundation Type | Poured Concrete |
| Half Bath Total | 1 |
| Heating Fuel | Natural Gas |
| Heating Type | Forced Air |
| Stories Total | 1 |
| Size Interior | 1680 Sqft |
| Type | Apartment |
| Utility Water | Municipal Water, Unknown |
Parking
| Underground |
Land
| Access Type | Highway Nearby |
| Acreage | No |
| Land Amenities | Public Transit, Schools, Shopping, Ski Area |
| Sewer | Municipal Sewage System |
| Size Total | 0|under 1/2 Acre |
| Size Total Text | 0|under 1/2 Acre |
| Zoning Description | R2 |
Rooms
| Level | Type | Length | Width | Dimensions |
|---|---|---|---|---|
| Main Level | Laundry Room | Measurements not available | ||
| Main Level | 3pc Bathroom | Measurements not available | ||
| Main Level | Bedroom | 16'8'' x 12'2'' | ||
| Main Level | 5pc Bathroom | Measurements not available | ||
| Main Level | Primary Bedroom | 25'8'' x 22'7'' | ||
| Main Level | 2pc Bathroom | Measurements not available | ||
| Main Level | Kitchen | 14'5'' x 10'4'' | ||
| Main Level | Dining Room | 12'5'' x 8'5'' | ||
| Main Level | Living Room | 19'1'' x 11'6'' |
https://www.realtor.ca/real-estate/28542623/3267-king-street-e-unit-ph6-kitchener

RE/MAX Twin City Realty Inc.
901 Victoria Street N., Suite B
Kitchener, Ontario N2B 3C3
901 Victoria Street N., Suite B
Kitchener, Ontario N2B 3C3
(519) 579-4110
www.remaxtwincity.com/
Interested?
Contact us for more information

