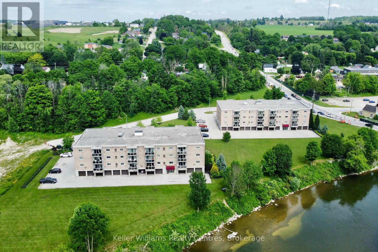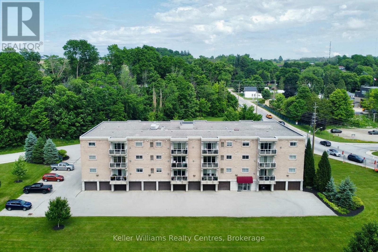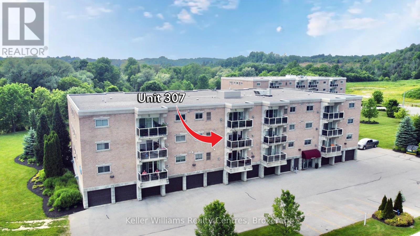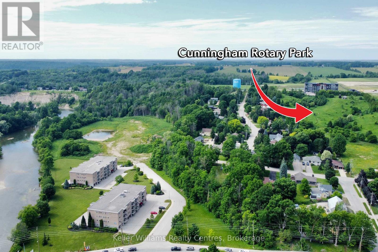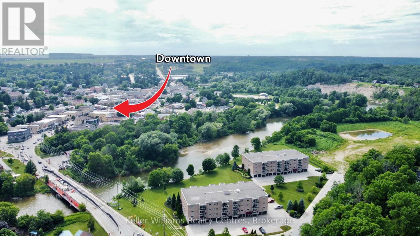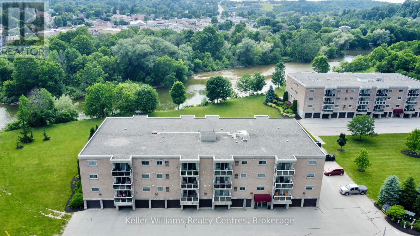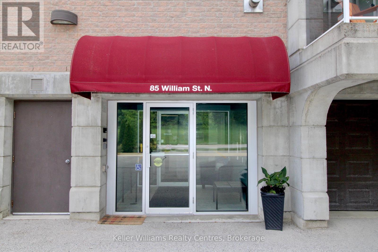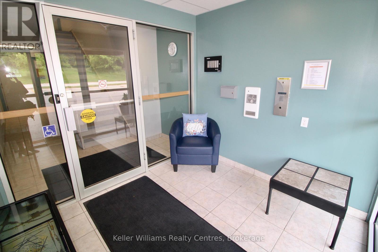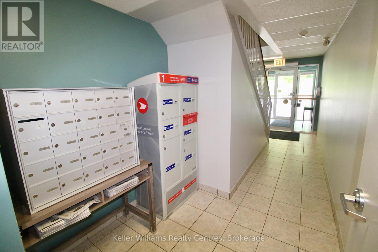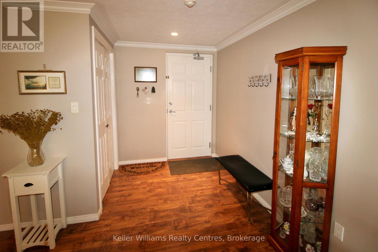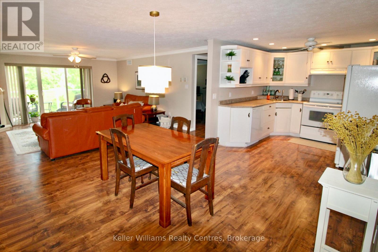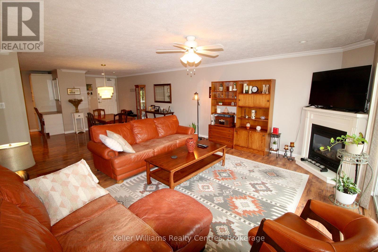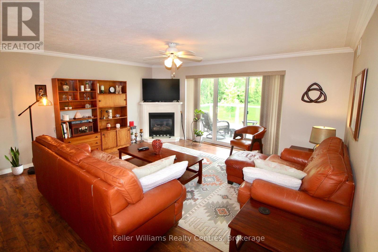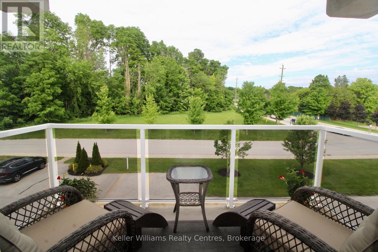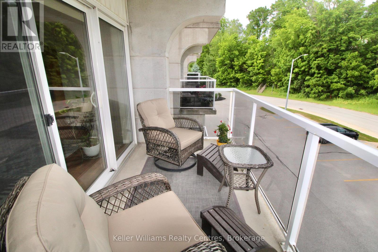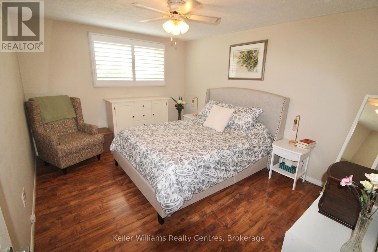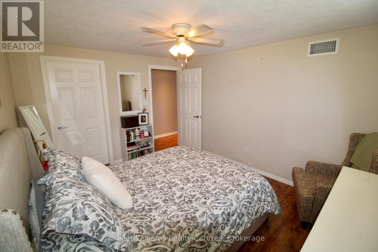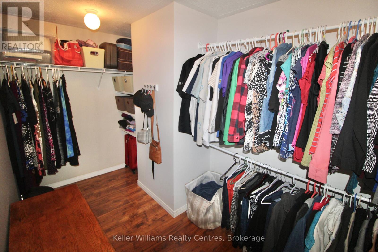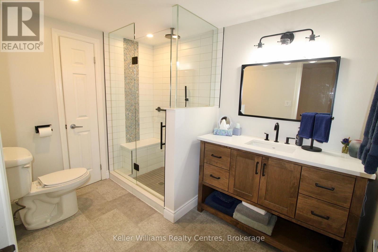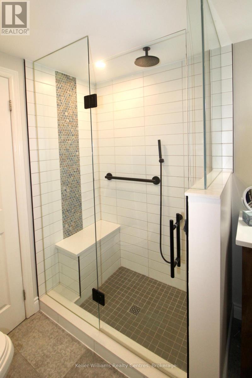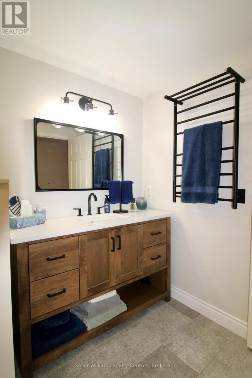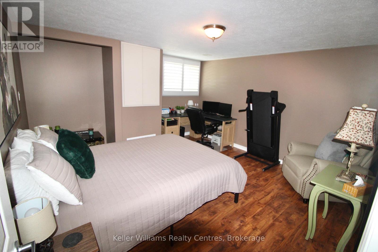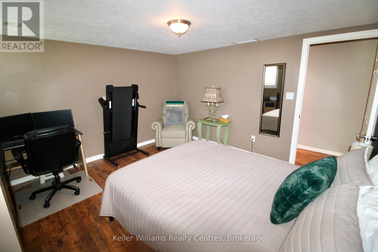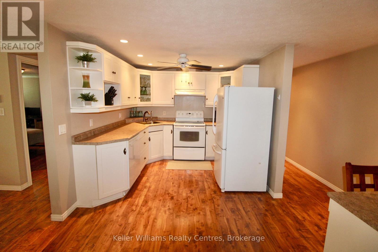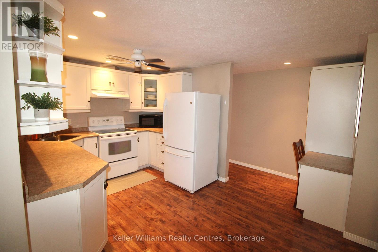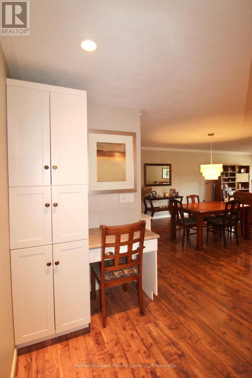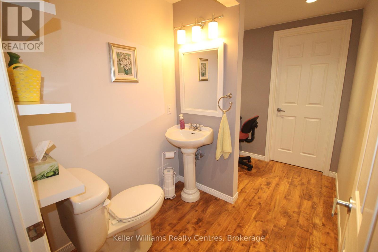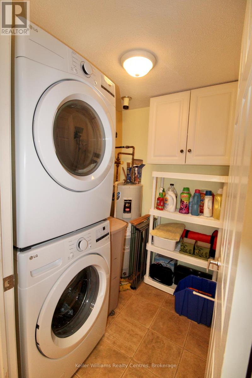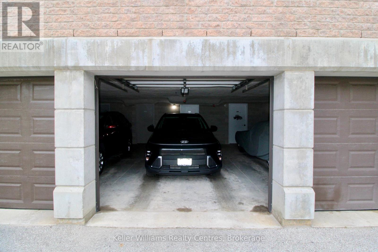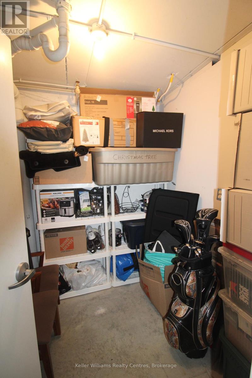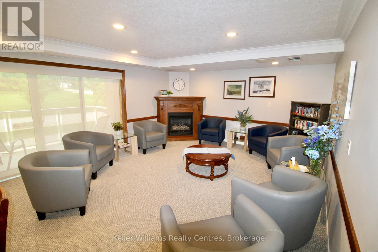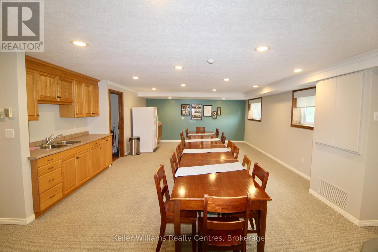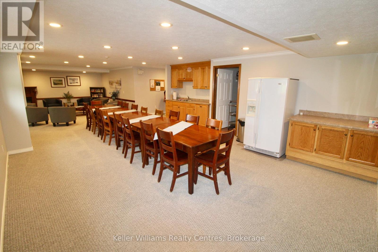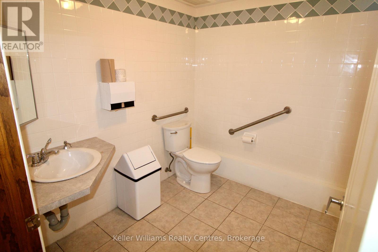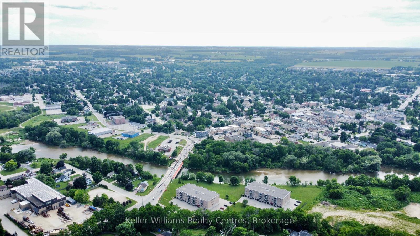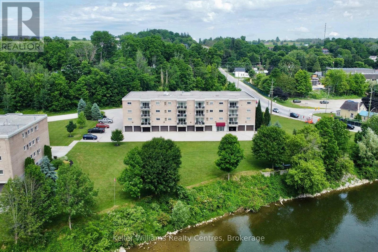307 - 85 William Street N Brockton, Ontario N0G 2V0
$435,000Maintenance, Common Area Maintenance, Parking
$377 Monthly
Maintenance, Common Area Maintenance, Parking
$377 MonthlySpacious condo with garage parking & modern upgrades! Enjoy life by the river in this beautifully updated 2-bedroom, 2-bathroom condo, nestled on landscaped grounds with serene water views. Located just minutes from downtown, walking trails, and the Rotary Park, this home offers the perfect balance of nature and convenience. Relax on your private balcony overlooking mature trees, or take your lunch to one of the picnic tables along the riverfront. Inside, you'll find 2 sizable bedrooms and 1.5 baths. The fully renovated main bathroom features a stunning tiled glass shower and quartz countertops. The kitchen comes fully equipped with all appliances included, including a 2024 washer and dryer down the hall in your utility space. Whether you're downsizing or seeking a peaceful, low-maintenance lifestyle close to it all, this condo is a must-see. (id:37788)
Property Details
| MLS® Number | X12248288 |
| Property Type | Single Family |
| Community Name | Brockton |
| Amenities Near By | Hospital, Schools |
| Community Features | Pet Restrictions |
| Easement | Other, None |
| Equipment Type | None |
| Features | Irregular Lot Size, Flat Site, Elevator, Balcony, Carpet Free, In Suite Laundry |
| Parking Space Total | 1 |
| Rental Equipment Type | None |
| Water Front Name | Saugeen River |
| Water Front Type | Waterfront |
Building
| Bathroom Total | 2 |
| Bedrooms Above Ground | 2 |
| Bedrooms Total | 2 |
| Age | 16 To 30 Years |
| Amenities | Party Room, Visitor Parking, Fireplace(s), Storage - Locker |
| Appliances | Garage Door Opener Remote(s), Water Heater, Water Softener, Dishwasher, Dryer, Furniture, Microwave, Hood Fan, Stove, Washer, Window Coverings, Refrigerator |
| Cooling Type | Central Air Conditioning |
| Exterior Finish | Brick |
| Fire Protection | Smoke Detectors |
| Fireplace Present | Yes |
| Fireplace Total | 1 |
| Half Bath Total | 1 |
| Heating Fuel | Natural Gas |
| Heating Type | Forced Air |
| Size Interior | 1200 - 1399 Sqft |
| Type | Apartment |
Parking
| Garage | |
| Inside Entry |
Land
| Access Type | Public Road, Year-round Access |
| Acreage | No |
| Land Amenities | Hospital, Schools |
| Surface Water | River/stream |
Rooms
| Level | Type | Length | Width | Dimensions |
|---|---|---|---|---|
| Flat | Kitchen | 2.888 m | 2.855 m | 2.888 m x 2.855 m |
| Flat | Living Room | 5.176 m | 4.737 m | 5.176 m x 4.737 m |
| Flat | Dining Room | 4.043 m | 2.817 m | 4.043 m x 2.817 m |
| Flat | Primary Bedroom | 3.235 m | 4.039 m | 3.235 m x 4.039 m |
| Flat | Bedroom 2 | 4.024 m | 3.929 m | 4.024 m x 3.929 m |
| Flat | Foyer | 1.954 m | 1.461 m | 1.954 m x 1.461 m |
| Flat | Laundry Room | 2.004 m | 1.686 m | 2.004 m x 1.686 m |
https://www.realtor.ca/real-estate/28527158/307-85-william-street-n-brockton-brockton
517 10th Street
Hanover, Ontario N4N 1R4
(877) 895-5972
(905) 895-3030
kwrealtycentres.com/
517 10th Street
Hanover, Ontario N4N 1R4
(877) 895-5972
(905) 895-3030
kwrealtycentres.com/
Interested?
Contact us for more information

