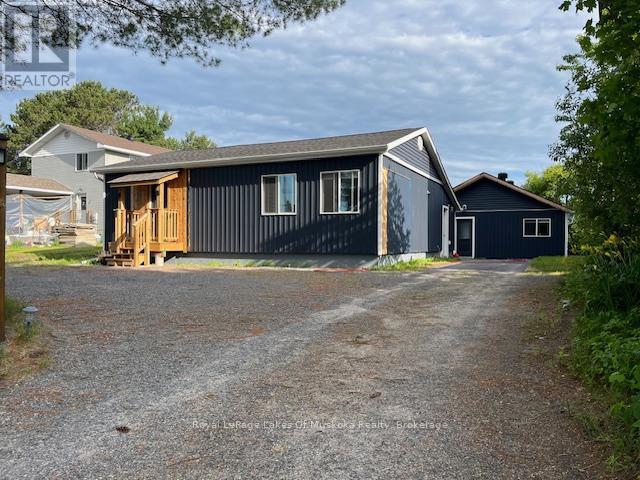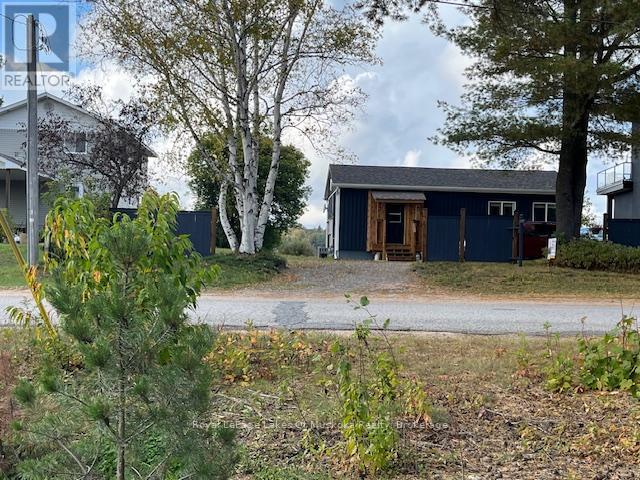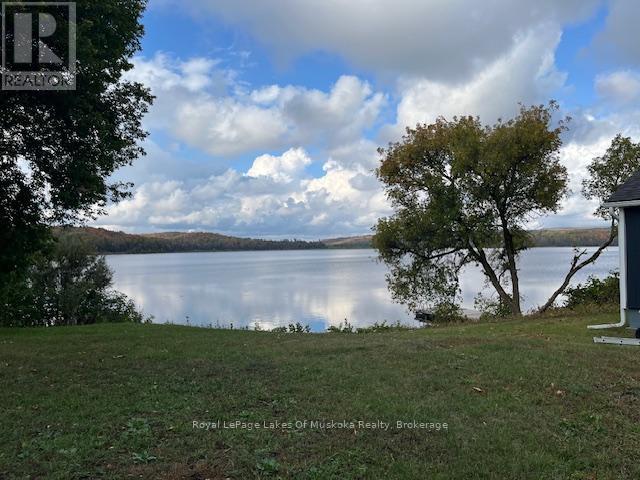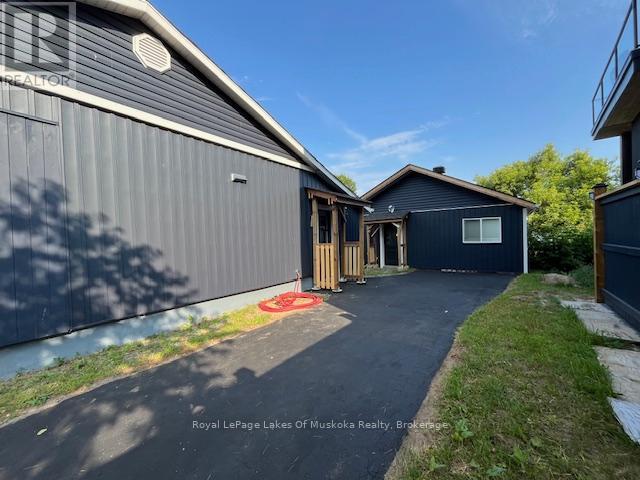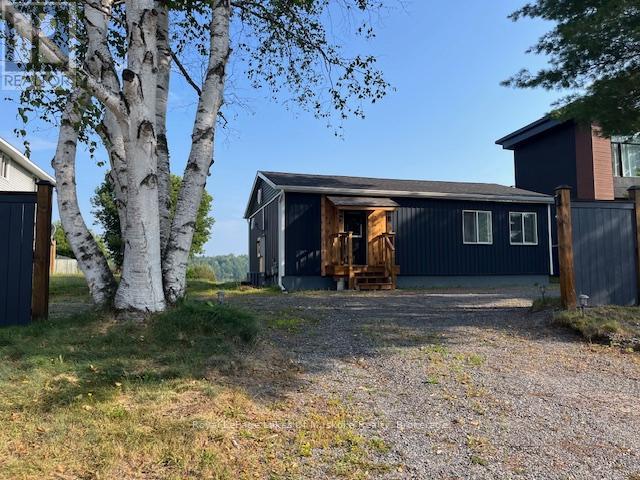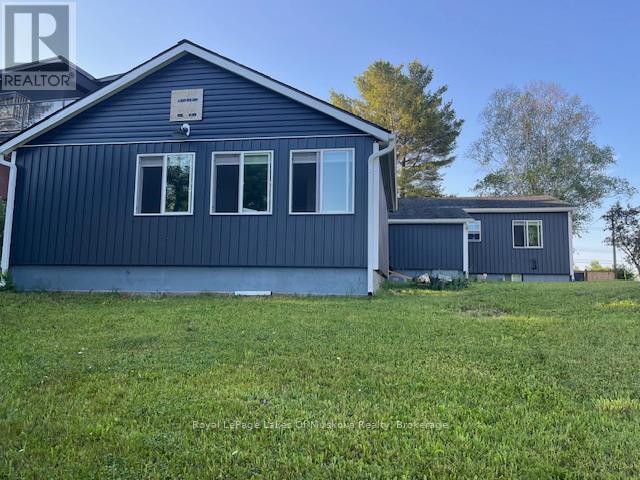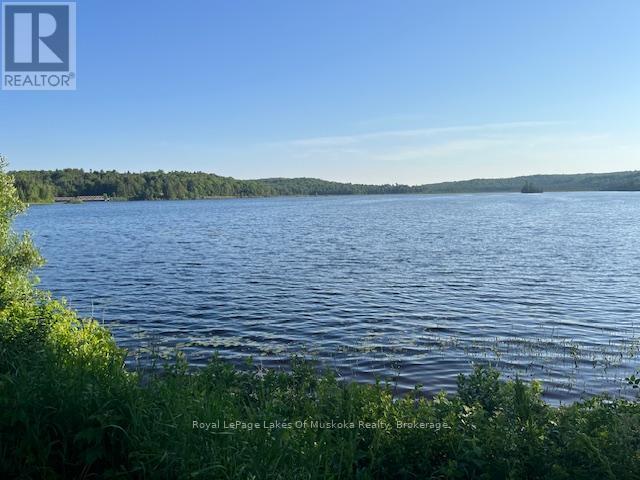36 Ottawa Avenue South River, Ontario P0A 1X0
$648,000
Step into lakeside luxury with this beautifully renovated waterside home, complete with a fully finished 1-bedroom Bunkie perfect for guests or extended family. Every detail has been thoughtfully updated, with no surface left untouched. Enjoy breathtaking views of Forest Lake, high-end tile work throughout, and a seamless blend of comfort and style. The main house features a 1 bedroom and 1 full bath on the main floor and a 1 bedroom, plus den and a luxurious full bath on the lower level. The bunkie offers a private additional living space; complete with 1 bedroom and 1 bathroom ideal for hosting family, friends, or even as an income-generating rental. Located just minutes from Highway 11 for easy access, and close to local amenities of South River, hiking trails, (some that are just across from the home), provincial parks, and golf course. Public boat launch is only 2 minutes away at Tom Thompson Park. This is the perfect four-season getaway or full-time residence. Don't miss this rare opportunity to own a turn-key lakeside escape! (id:37788)
Property Details
| MLS® Number | X12244955 |
| Property Type | Single Family |
| Community Name | South River |
| Amenities Near By | Park |
| Community Features | School Bus |
| Easement | Other, None |
| Features | Irregular Lot Size, Carpet Free |
| Parking Space Total | 6 |
| View Type | Lake View, View Of Water, Direct Water View |
| Water Front Name | Forest Lake |
| Water Front Type | Waterfront |
Building
| Bathroom Total | 3 |
| Bedrooms Above Ground | 2 |
| Bedrooms Below Ground | 1 |
| Bedrooms Total | 3 |
| Age | 51 To 99 Years |
| Appliances | All, Dryer, Stove, Refrigerator |
| Architectural Style | Bungalow |
| Basement Development | Finished |
| Basement Type | Full (finished) |
| Construction Style Attachment | Detached |
| Cooling Type | Central Air Conditioning |
| Exterior Finish | Vinyl Siding |
| Foundation Type | Block, Slab |
| Half Bath Total | 1 |
| Heating Fuel | Natural Gas |
| Heating Type | Forced Air |
| Stories Total | 1 |
| Size Interior | 700 - 1100 Sqft |
| Type | House |
| Utility Water | Municipal Water |
Parking
| No Garage |
Land
| Access Type | Public Road |
| Acreage | No |
| Land Amenities | Park |
| Sewer | Septic System |
| Size Depth | 103 Ft ,1 In |
| Size Frontage | 67 Ft ,9 In |
| Size Irregular | 67.8 X 103.1 Ft |
| Size Total Text | 67.8 X 103.1 Ft|under 1/2 Acre |
| Zoning Description | R3 |
Rooms
| Level | Type | Length | Width | Dimensions |
|---|---|---|---|---|
| Lower Level | Recreational, Games Room | 5.8 m | 3.06 m | 5.8 m x 3.06 m |
| Lower Level | Bedroom 2 | 3.06 m | 3.07 m | 3.06 m x 3.07 m |
| Lower Level | Den | 3.07 m | 3.06 m | 3.07 m x 3.06 m |
| Main Level | Kitchen | 3.98 m | 4.26 m | 3.98 m x 4.26 m |
| Main Level | Living Room | 3.36 m | 8.56 m | 3.36 m x 8.56 m |
| Main Level | Bedroom | 3.05 m | 3.36 m | 3.05 m x 3.36 m |
Utilities
| Cable | Installed |
| Electricity | Installed |
| Sewer | Installed |
https://www.realtor.ca/real-estate/28519878/36-ottawa-avenue-south-river-south-river

184 Ontario Street
Burks Falls, Ontario P0A 1C0
(705) 382-5555
(705) 382-9199
www.rlpmuskoka.com/
Interested?
Contact us for more information

