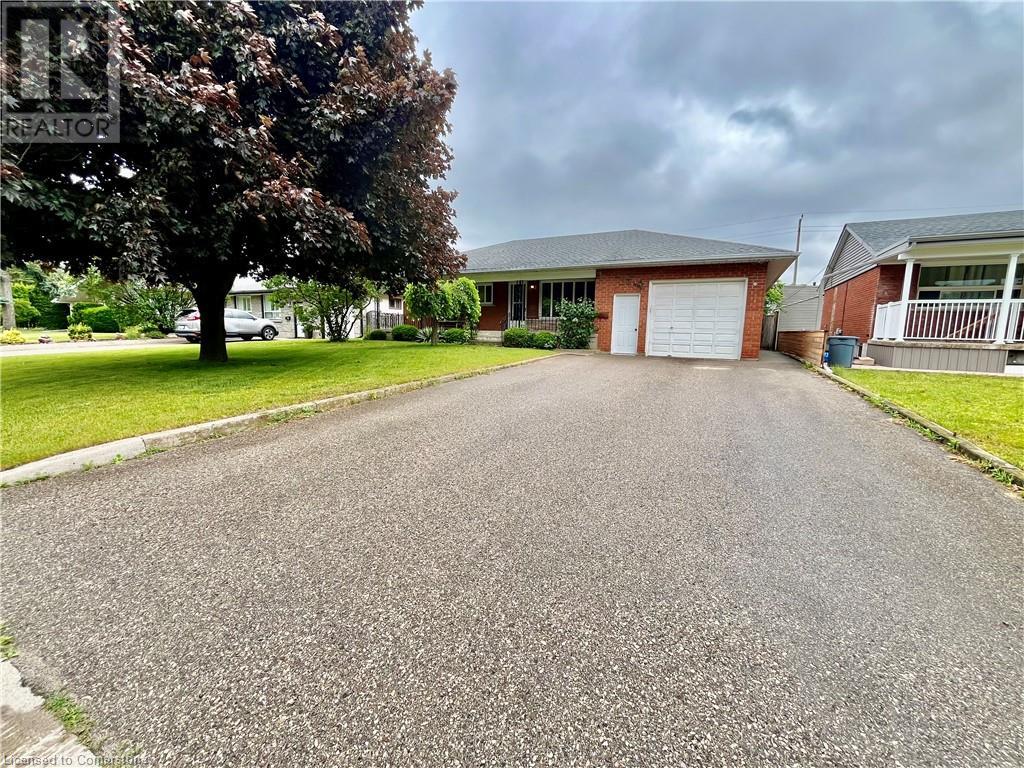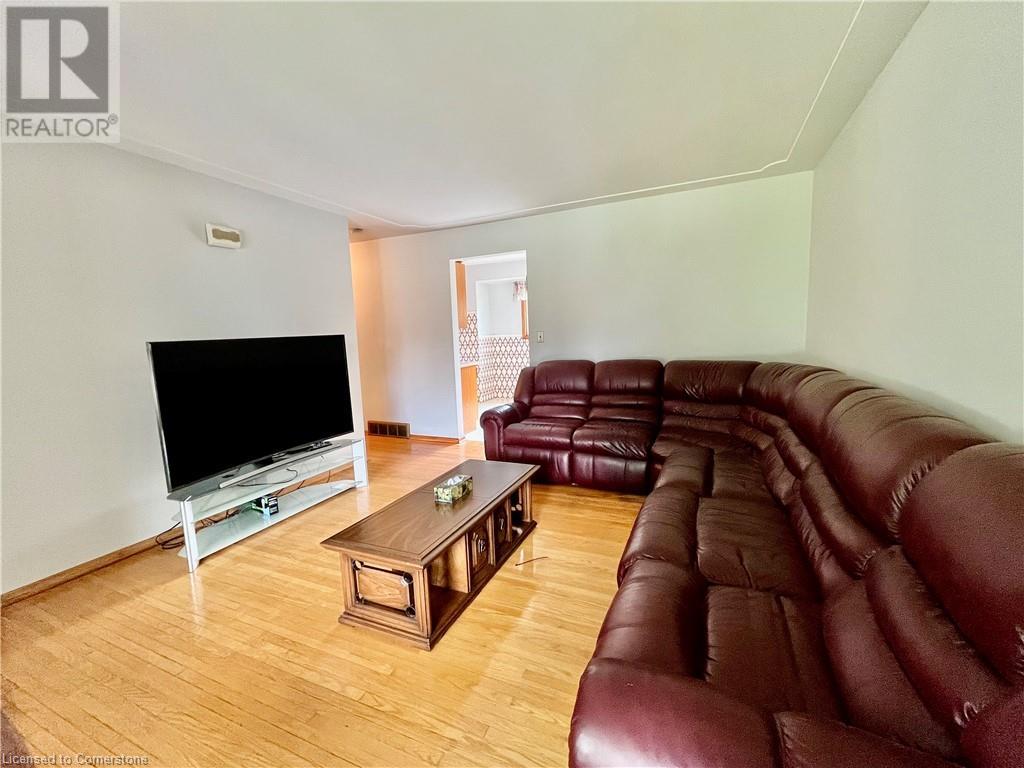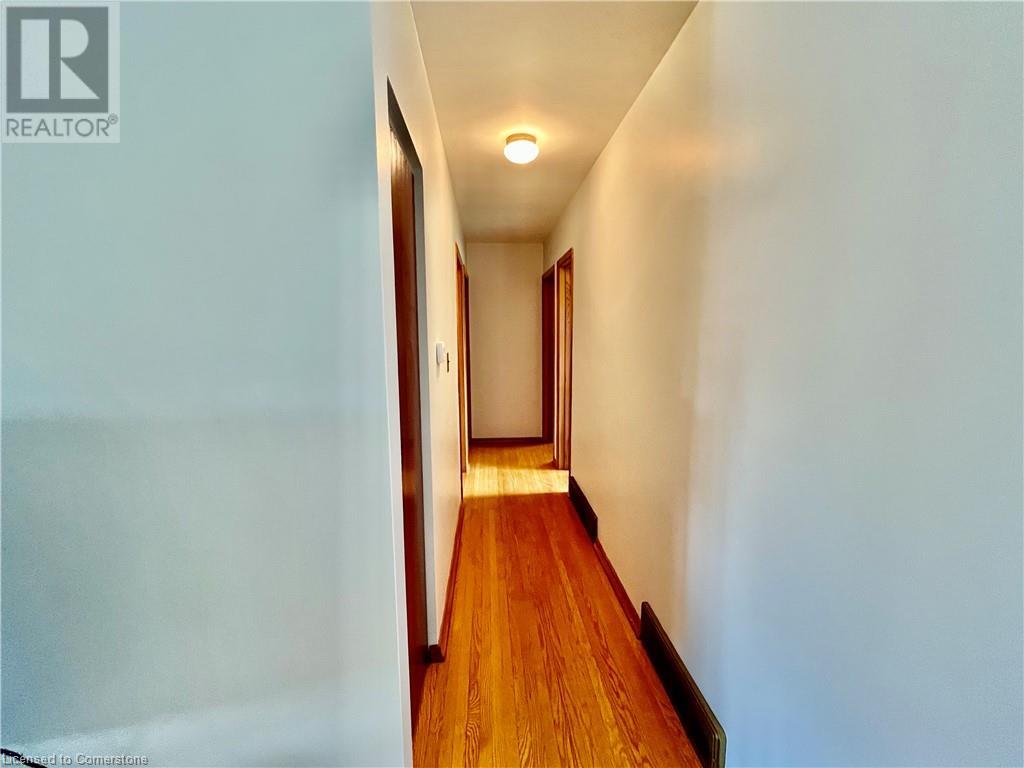134 Alison Avenue Cambridge, Ontario N1R 1N4
$599,999
Feel right at home in this comfortable bungalow with 3 bedrooms, 2 kitchens, easy rental situation and an extra long attached garage. This solid brick home was built in 1963. It is in excellent condition with plaster walls and hardwood floors. It was recently painted top to bottom, including the garage. Zoned a duplex with large fenced back yard, oversized shed and a garden. The owner was an avid gardener and has many rain barrels to water the garden. This home is zoned a duplex with a private entrance to the lower level. Lots of space for parking. Roof is five years old. Water softener may not function. All furnishings are included in the purchase price but can be removed if requested. (id:37788)
Open House
This property has open houses!
2:00 pm
Ends at:4:00 pm
1:00 pm
Ends at:3:00 pm
Property Details
| MLS® Number | 40743819 |
| Property Type | Single Family |
| Amenities Near By | Shopping |
| Features | Paved Driveway |
| Parking Space Total | 5 |
Building
| Bathroom Total | 2 |
| Bedrooms Above Ground | 3 |
| Bedrooms Total | 3 |
| Appliances | Dryer, Refrigerator, Stove, Water Softener, Washer |
| Architectural Style | Bungalow |
| Basement Development | Finished |
| Basement Type | Full (finished) |
| Constructed Date | 1963 |
| Construction Style Attachment | Detached |
| Cooling Type | Central Air Conditioning |
| Exterior Finish | Brick |
| Heating Fuel | Natural Gas |
| Heating Type | Forced Air |
| Stories Total | 1 |
| Size Interior | 1152 Sqft |
| Type | House |
| Utility Water | Municipal Water |
Parking
| Attached Garage |
Land
| Access Type | Road Access |
| Acreage | No |
| Land Amenities | Shopping |
| Sewer | Municipal Sewage System |
| Size Depth | 150 Ft |
| Size Frontage | 54 Ft |
| Size Total Text | Under 1/2 Acre |
| Zoning Description | R4 |
Rooms
| Level | Type | Length | Width | Dimensions |
|---|---|---|---|---|
| Lower Level | Kitchen | 13'0'' x 13'0'' | ||
| Lower Level | 3pc Bathroom | 7'3'' x 5'0'' | ||
| Lower Level | Laundry Room | 12'1'' x 11'6'' | ||
| Lower Level | Cold Room | 33'8'' x 6' | ||
| Lower Level | Living Room/dining Room | 31'9'' x 11'2'' | ||
| Main Level | 4pc Bathroom | 5'0'' x 7'3'' | ||
| Main Level | Primary Bedroom | 11'5'' x 10'0'' | ||
| Main Level | Bedroom | 10'0'' x 8'0'' | ||
| Main Level | Bedroom | 8'0'' x 11'6'' | ||
| Main Level | Living Room | 14'10'' x 13'0'' | ||
| Main Level | Kitchen | 13'0'' x 9'10'' |
https://www.realtor.ca/real-estate/28502630/134-alison-avenue-cambridge
7-871 Victoria St. N., Unit 355a
Kitchener, Ontario N2B 3S4
1 (866) 530-7737
www.exprealty.ca/
Interested?
Contact us for more information





















