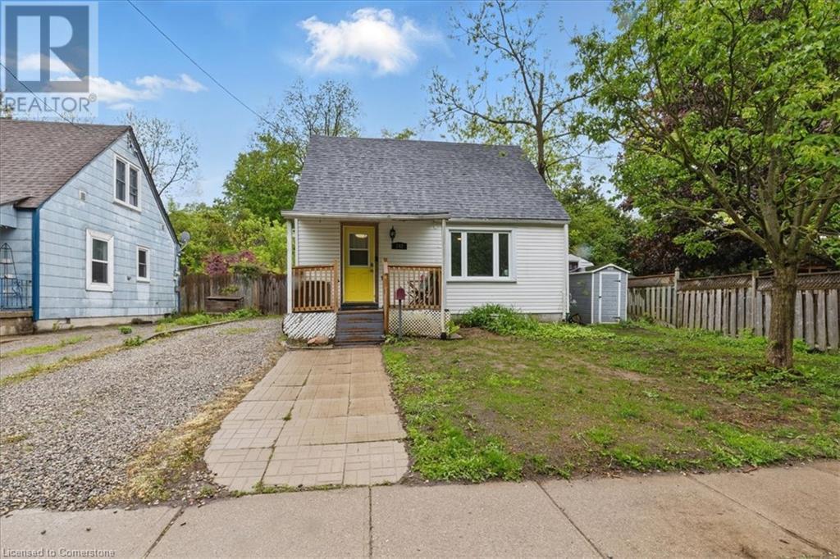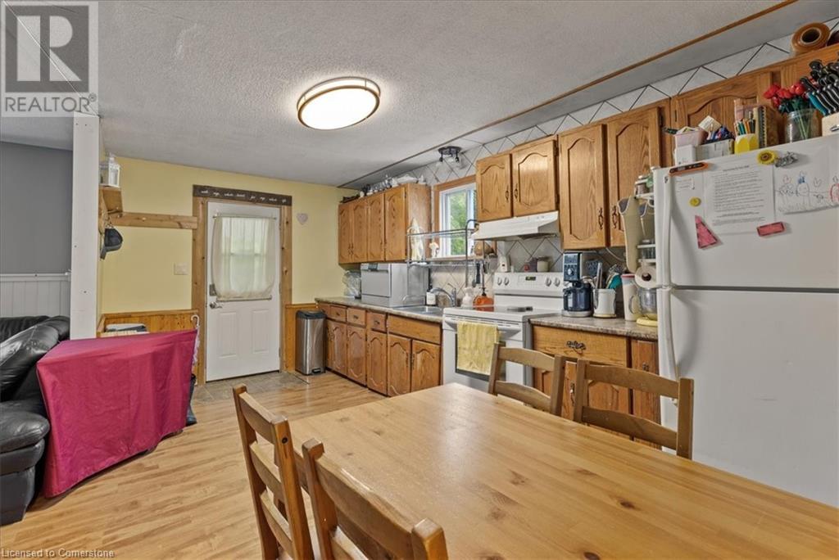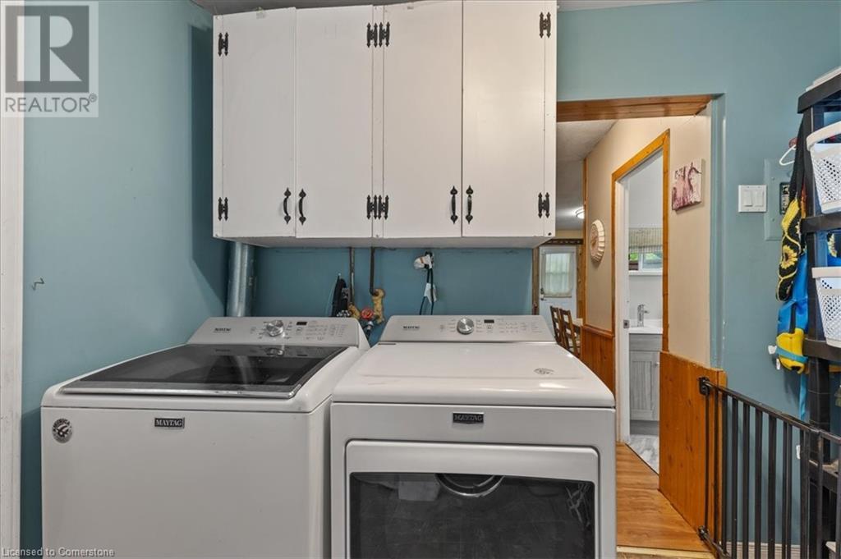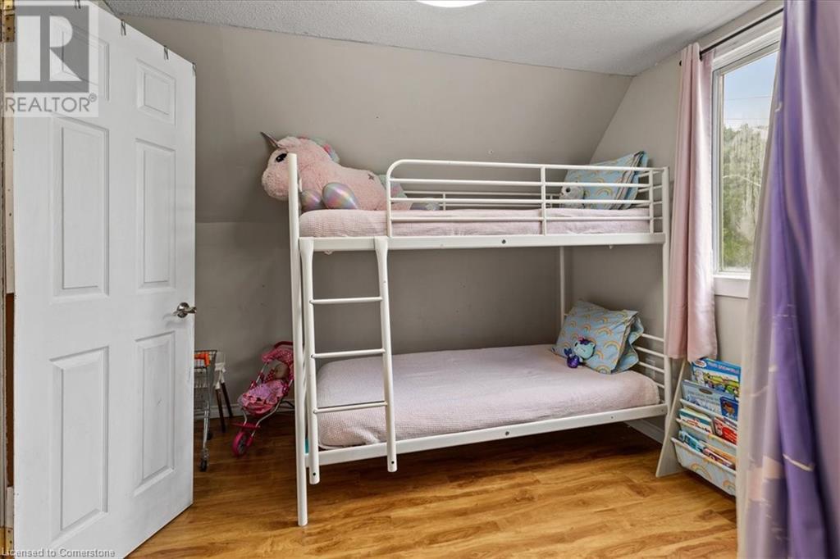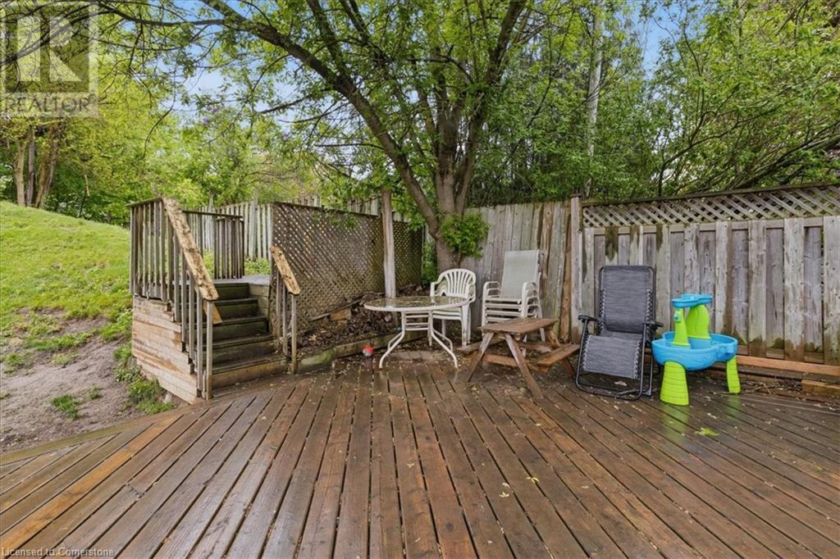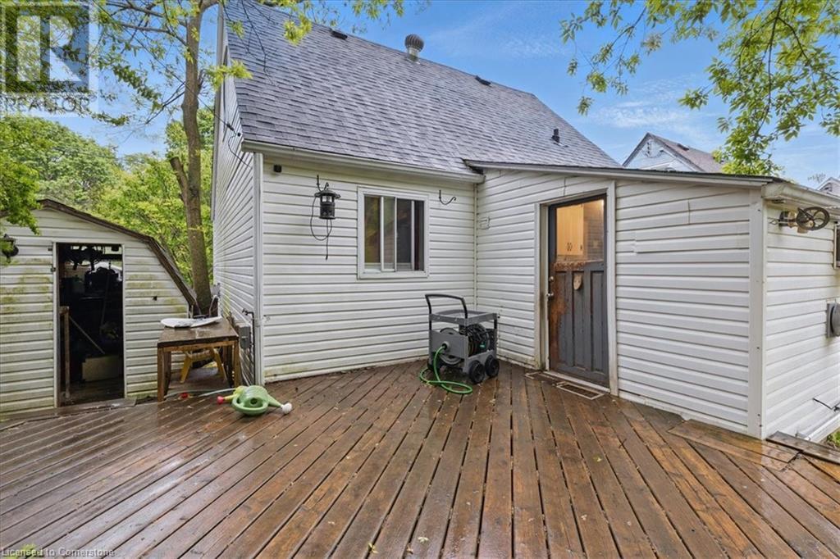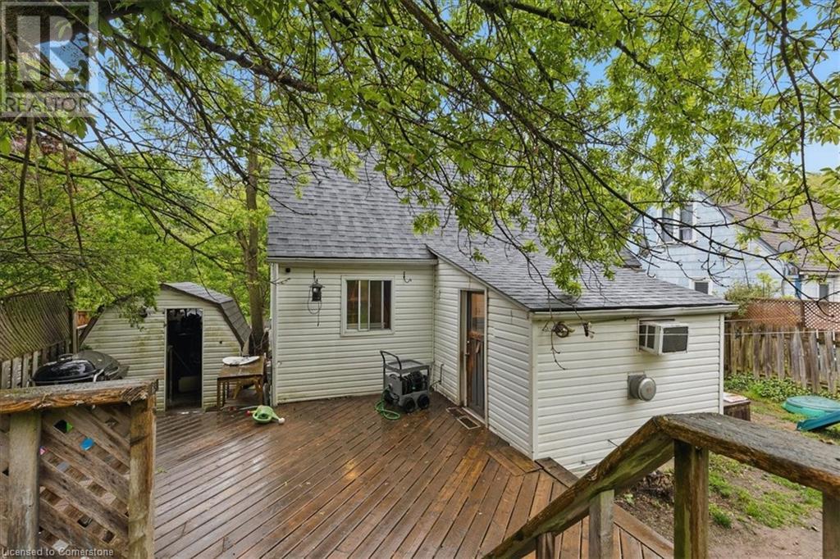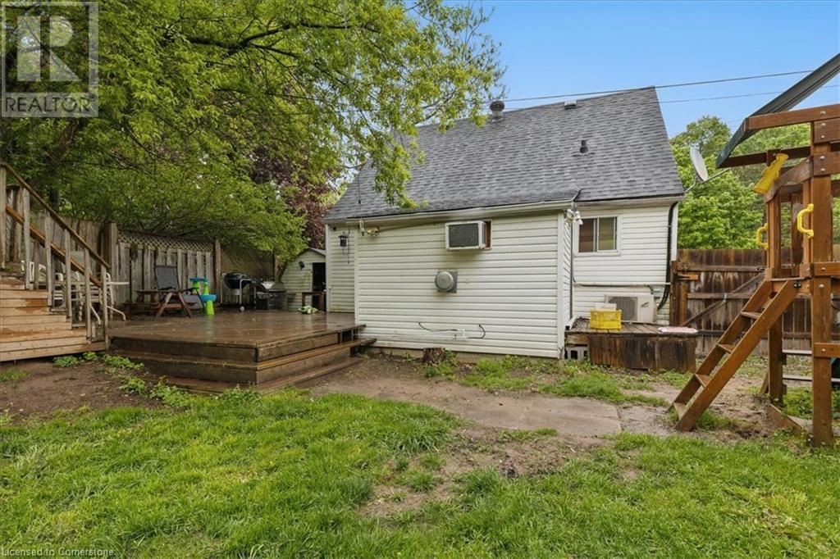142 Strathcona Street Cambridge, Ontario N3C 1R3
$429,900
Welcome to this cute & cozy family home, perfectly nestled in the highly sought-after Hespeler neighbourhood. Ideal for smaller families, first-time buyers, or those looking to downsize, this home offers a warm and inviting atmosphere. Enjoy near by scenic walking trails, great schools, parks, and all essential amenities! It's also just a short walk to the wonderful downtown Hespeler Village, home to the community library, shops, restaurants, the summer farmer's market and many more special events. The home features a functional layout with bright living spaces, a comfortable kitchen, and a large backyard perfect for relaxing or entertaining. Plus, easy access to the 401! Don’t miss this rare opportunity to own a beautiful home in a vibrant, family-friendly community! Book your showing today! (id:37788)
Property Details
| MLS® Number | 40732520 |
| Property Type | Single Family |
| Amenities Near By | Park |
| Community Features | Quiet Area |
| Equipment Type | None |
| Features | Crushed Stone Driveway |
| Parking Space Total | 3 |
| Rental Equipment Type | None |
| Structure | Shed |
Building
| Bathroom Total | 1 |
| Bedrooms Above Ground | 3 |
| Bedrooms Total | 3 |
| Appliances | Dryer, Refrigerator, Stove, Washer, Hood Fan, Window Coverings |
| Basement Development | Unfinished |
| Basement Type | Crawl Space (unfinished) |
| Constructed Date | 1948 |
| Construction Style Attachment | Detached |
| Cooling Type | Wall Unit, Window Air Conditioner |
| Exterior Finish | Vinyl Siding |
| Fireplace Present | Yes |
| Fireplace Total | 1 |
| Fixture | Ceiling Fans |
| Foundation Type | Poured Concrete |
| Heating Fuel | Natural Gas |
| Heating Type | Other |
| Stories Total | 2 |
| Size Interior | 950 Sqft |
| Type | House |
| Utility Water | Municipal Water, Unknown |
Parking
| None |
Land
| Acreage | No |
| Land Amenities | Park |
| Sewer | Municipal Sewage System |
| Size Depth | 127 Ft |
| Size Frontage | 47 Ft |
| Size Total Text | Under 1/2 Acre |
| Zoning Description | R4 |
Rooms
| Level | Type | Length | Width | Dimensions |
|---|---|---|---|---|
| Second Level | Bedroom | 12'4'' x 9'5'' | ||
| Second Level | Bedroom | 12'5'' x 9'11'' | ||
| Main Level | 4pc Bathroom | 7'6'' x 5'6'' | ||
| Main Level | Bedroom | 11'3'' x 9'11'' | ||
| Main Level | Living Room | 14'6'' x 11'3'' | ||
| Main Level | Kitchen | 16'1'' x 9'2'' |
https://www.realtor.ca/real-estate/28353413/142-strathcona-street-cambridge

766 Old Hespeler Rd., Ut#b
Cambridge, Ontario N3H 5L8
(519) 623-6200
(519) 623-3541
Interested?
Contact us for more information

