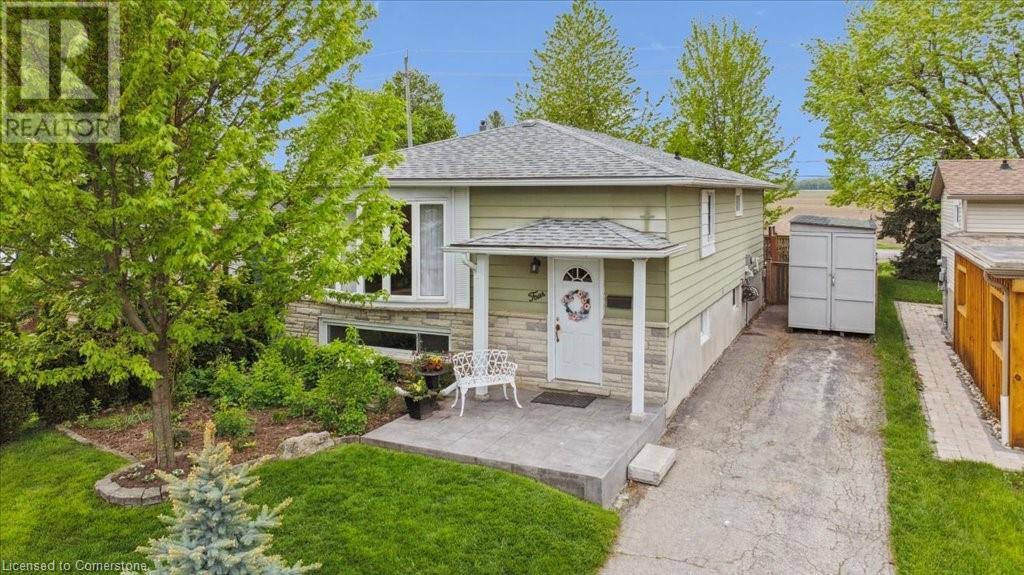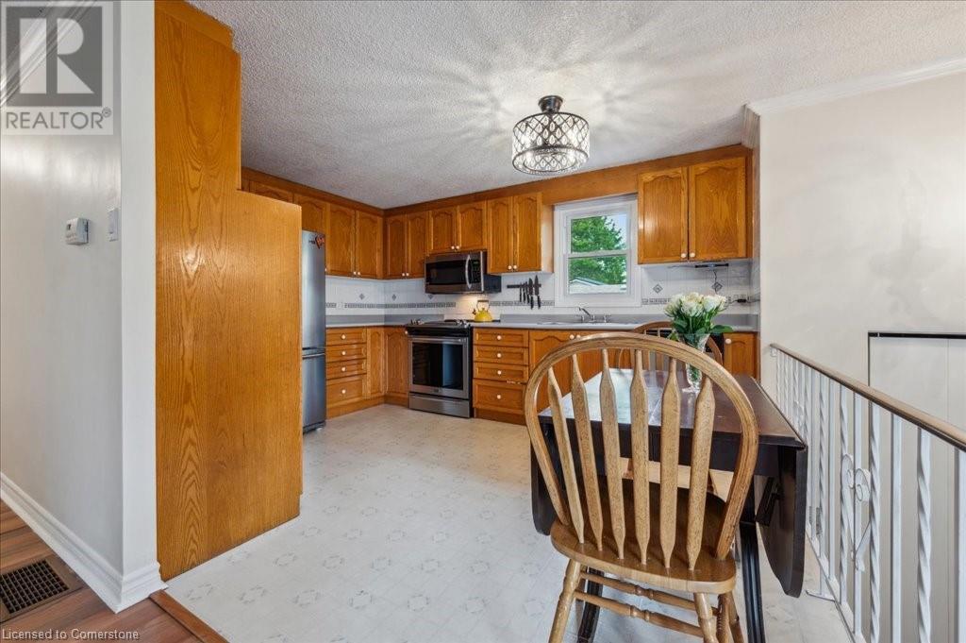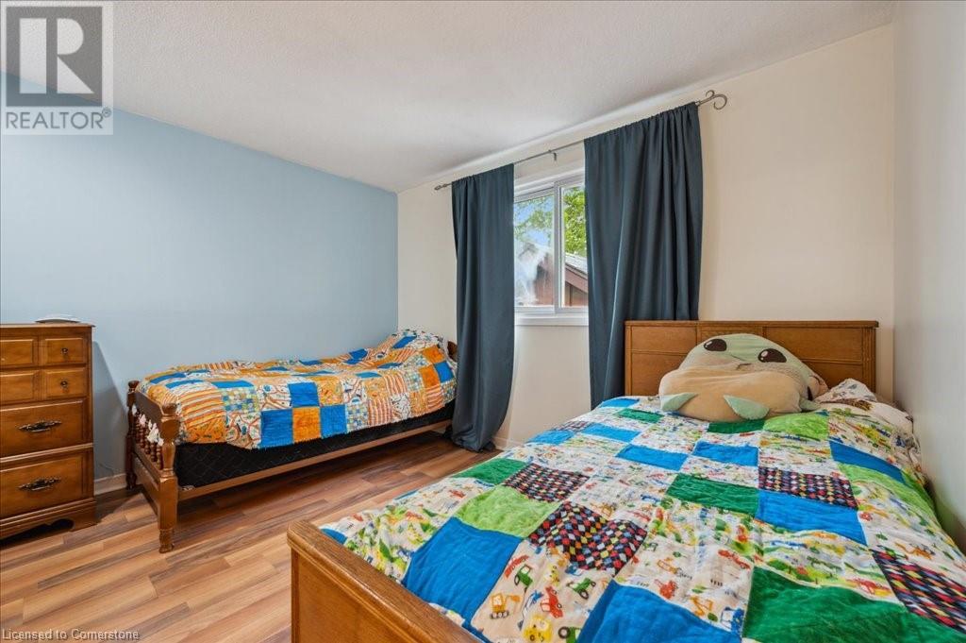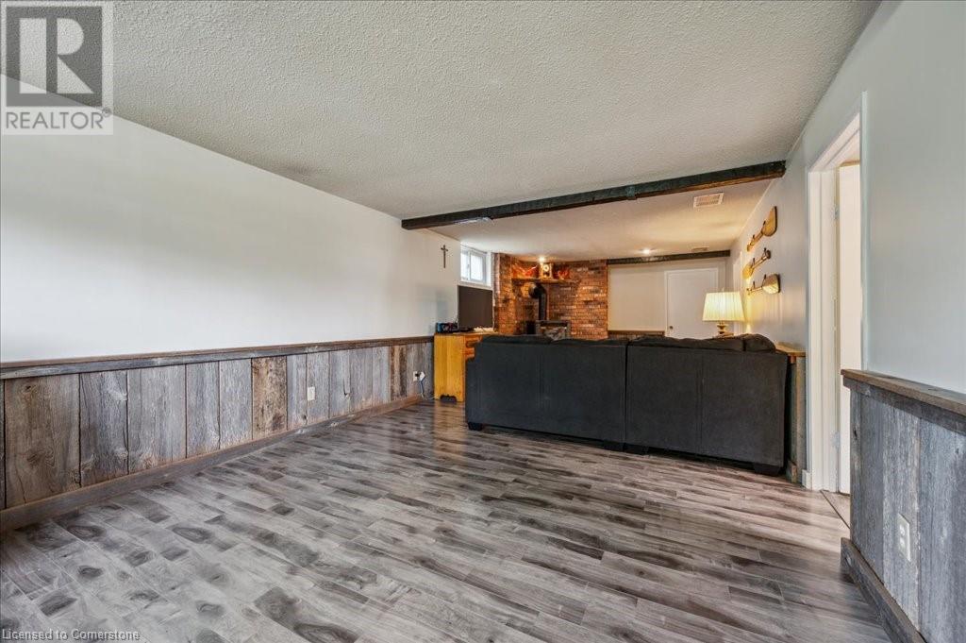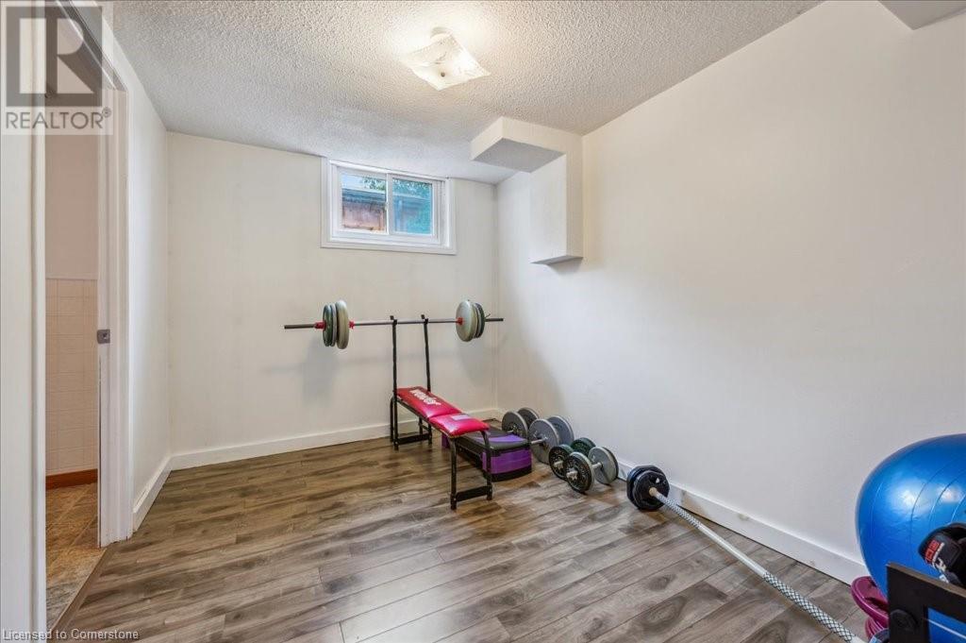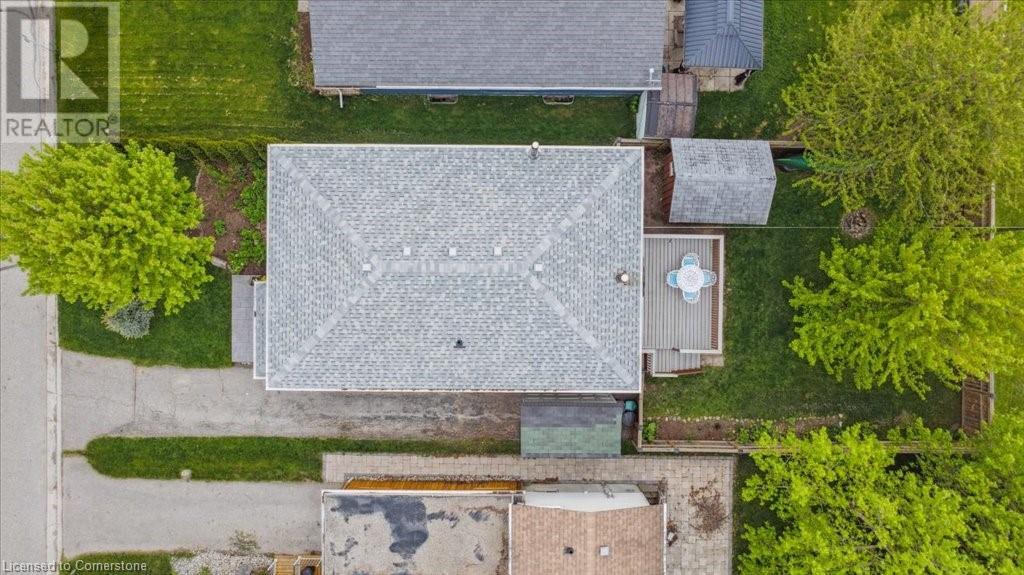4 Oak Drive Elmira, Ontario N3B 1X6
$600,000
Nestled on a quiet street in the quaint town of Elmira, this cute raised bungalow has lots to offer! Whether You're just getting started in your home ownership journey and prefer a detached home over a townhouse or semi, You're looking to downsize but still would like to enjoy a peaceful evening on your deck overlooking your private fully fenced back yard with no rear neighbours, or maybe it's time to purchase that first investment property and You're intrigued by the separate entrance to the lower level that would be great for an in-law suite or possibly a second unit! 4 Oak Drive gives you plenty options to fulfill all of your real estate dreams! Sitting on a generous sized lot, there's plenty of parking and tons or room for the kids to play out back. A community park is just across the street and can be reached by foot in 2 minutes or less! The home itself features just under 1,800 sq. ft. of carpet free, finished living space that includes 4 bedrooms and 2 full bathrooms. The primary bedroom feels bright and open with a sliding patio door allowing easy access to your deck, making those peaceful evenings with a glass of wine or your lazy morning coffee that much more enjoyable. Okay, so the home sounds amazing but You're not sure what Elmira has to offer? This home is located within 5 minutes of the Elmira golf course and curling club, the Elmira Rec Centre, plenty of parks and walking trails, as well as multiple restaurants and places to shop! Waterloo is a quick 10 minute drive or 20 minutes to Guelph with easy highway access in all directions. Don't let this one pass you by, book your showing today! (id:37788)
Open House
This property has open houses!
2:00 pm
Ends at:4:00 pm
Property Details
| MLS® Number | 40732319 |
| Property Type | Single Family |
| Amenities Near By | Park, Place Of Worship, Playground, Schools |
| Community Features | Community Centre |
| Equipment Type | Water Heater |
| Features | Paved Driveway, Sump Pump, Private Yard |
| Parking Space Total | 3 |
| Rental Equipment Type | Water Heater |
| Structure | Shed |
Building
| Bathroom Total | 2 |
| Bedrooms Above Ground | 3 |
| Bedrooms Below Ground | 1 |
| Bedrooms Total | 4 |
| Appliances | Dishwasher, Dryer, Freezer, Refrigerator, Stove, Water Softener, Washer, Microwave Built-in, Window Coverings |
| Architectural Style | Raised Bungalow |
| Basement Development | Finished |
| Basement Type | Full (finished) |
| Constructed Date | 1975 |
| Construction Material | Wood Frame |
| Construction Style Attachment | Detached |
| Cooling Type | Central Air Conditioning |
| Exterior Finish | Aluminum Siding, Brick, Wood |
| Fireplace Present | Yes |
| Fireplace Total | 1 |
| Heating Fuel | Natural Gas |
| Heating Type | Forced Air |
| Stories Total | 1 |
| Size Interior | 1768 Sqft |
| Type | House |
| Utility Water | Municipal Water |
Land
| Access Type | Highway Access |
| Acreage | No |
| Fence Type | Fence |
| Land Amenities | Park, Place Of Worship, Playground, Schools |
| Sewer | Municipal Sewage System |
| Size Depth | 117 Ft |
| Size Frontage | 40 Ft |
| Size Total Text | Under 1/2 Acre |
| Zoning Description | Rc1 |
Rooms
| Level | Type | Length | Width | Dimensions |
|---|---|---|---|---|
| Lower Level | Laundry Room | 11'11'' x 10'10'' | ||
| Lower Level | 3pc Bathroom | 8'5'' x 5'5'' | ||
| Lower Level | Bedroom | 10'11'' x 7'11'' | ||
| Lower Level | Recreation Room | 28'8'' x 13'0'' | ||
| Main Level | Bedroom | 10'2'' x 9'3'' | ||
| Main Level | Bedroom | 13'7'' x 9'11'' | ||
| Main Level | Primary Bedroom | 13'6'' x 10'5'' | ||
| Main Level | 4pc Bathroom | 10'5'' x 4'11'' | ||
| Main Level | Living Room | 17'4'' x 13'11'' | ||
| Main Level | Eat In Kitchen | 13'7'' x 10'5'' |
https://www.realtor.ca/real-estate/28348170/4-oak-drive-elmira

45 Arthur St.s.
Elmira, Ontario N3B 2Z6
(519) 669-2772
(519) 669-2510
Interested?
Contact us for more information





