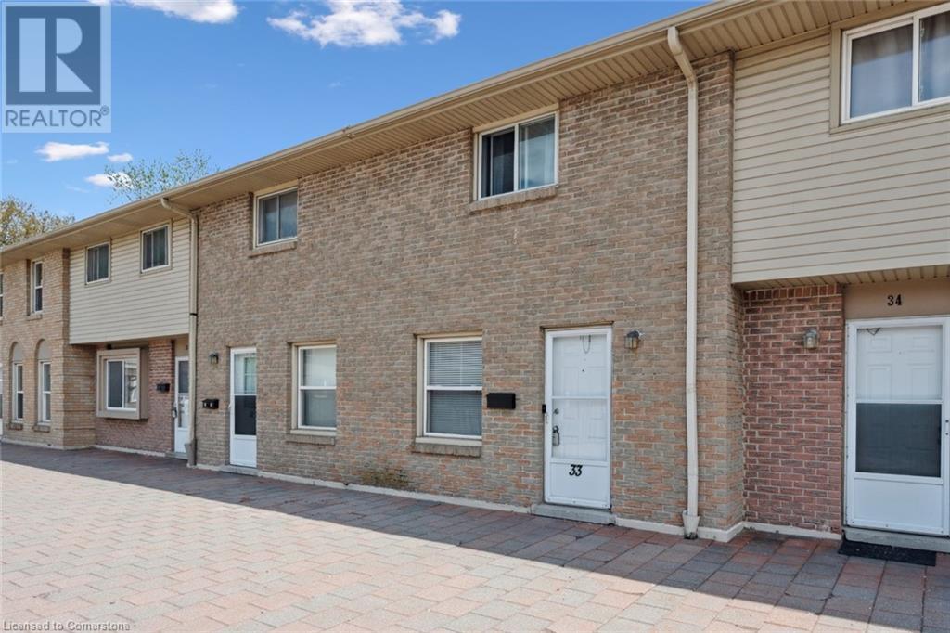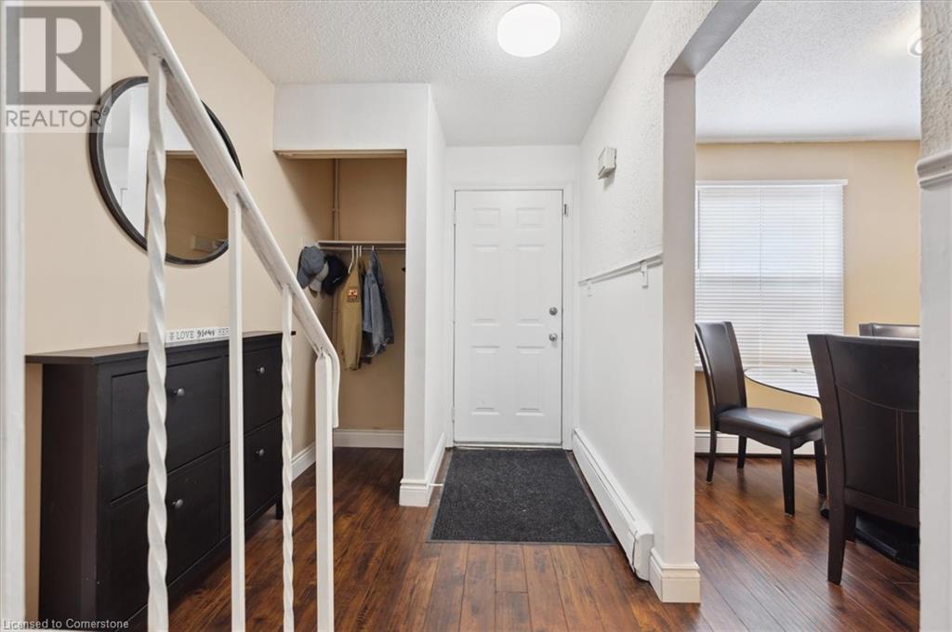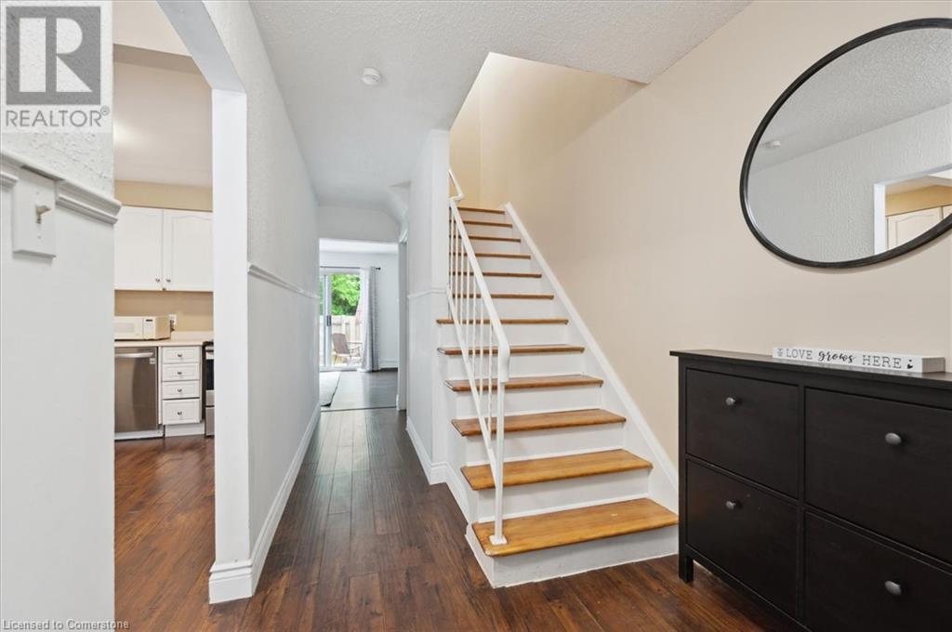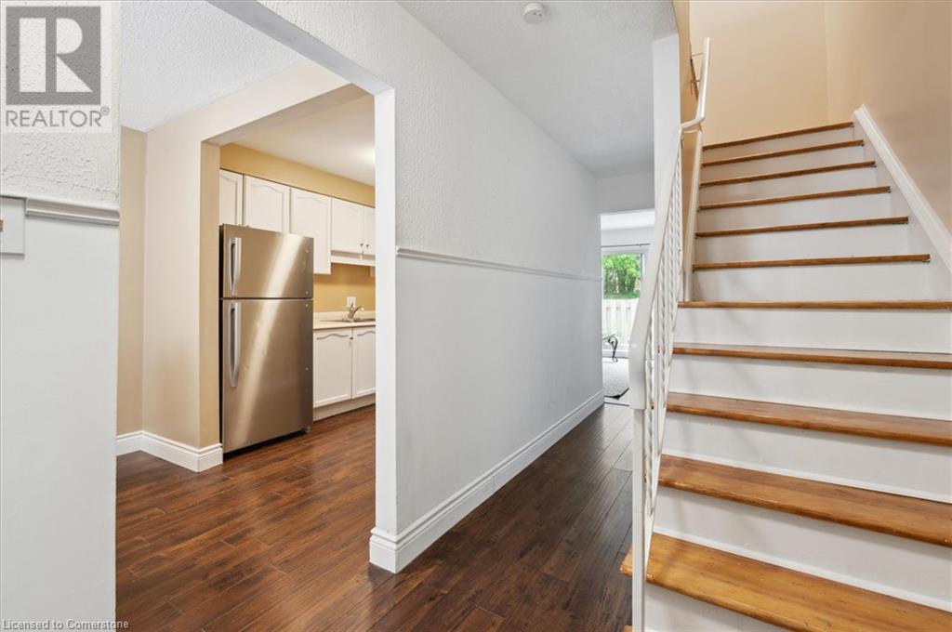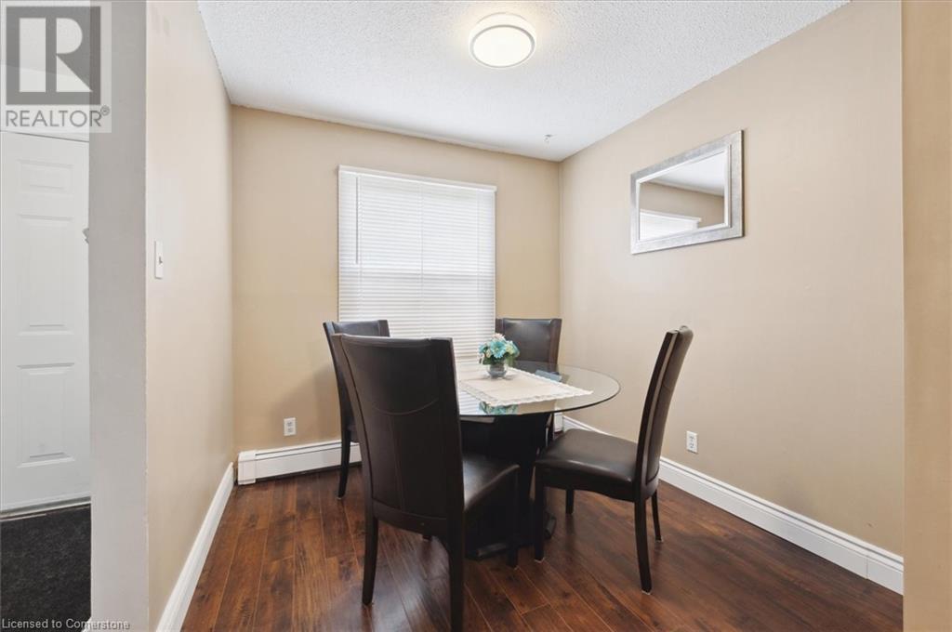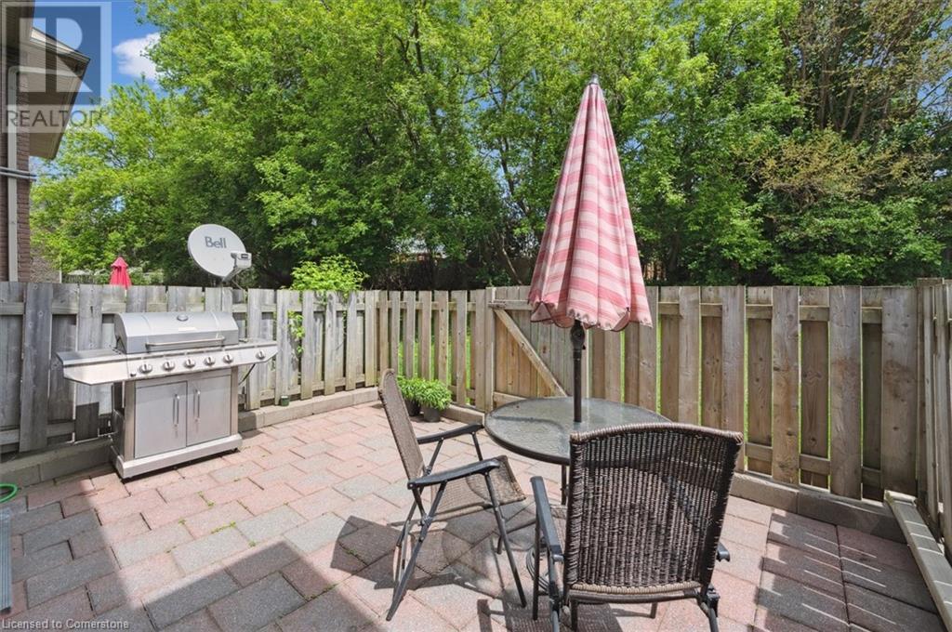293 Fairway Road N Unit# 33 Kitchener, Ontario N2A 2P1
$320,000Maintenance, Insurance, Common Area Maintenance, Landscaping, Property Management, Parking
$617.33 Monthly
Maintenance, Insurance, Common Area Maintenance, Landscaping, Property Management, Parking
$617.33 MonthlyWelcome to 293 Fairway Rd N, Unit #33 in Kitchener. This move-in-ready 2-bedroom condo townhouse is the perfect starter home, conveniently located near community trails, Chicopee Ski & Summer Resort, public transit, shopping, dining, and more! This carpet-free unit has been freshly painted and features a kitchen with stainless steel appliances and a separate dining area. A bright living room at the back of the unit has sliding doors leading to a fenced-in private patio with access to green space/common area. The upper level offers a 4-piece main bath and two sizeable bedrooms. The unfinished basement is spacious and provides plenty of potential for additional living space or storage, with laundry facilities and a rough-in for a second bathroom. (id:37788)
Property Details
| MLS® Number | 40729964 |
| Property Type | Single Family |
| Amenities Near By | Place Of Worship, Public Transit, Schools, Shopping, Ski Area |
| Equipment Type | Water Heater |
| Parking Space Total | 1 |
| Rental Equipment Type | Water Heater |
Building
| Bathroom Total | 1 |
| Bedrooms Above Ground | 2 |
| Bedrooms Total | 2 |
| Appliances | Dishwasher, Dryer, Refrigerator, Stove, Washer, Hood Fan |
| Architectural Style | 2 Level |
| Basement Development | Unfinished |
| Basement Type | Full (unfinished) |
| Construction Style Attachment | Attached |
| Cooling Type | None |
| Exterior Finish | Brick Veneer |
| Foundation Type | Poured Concrete |
| Heating Type | Baseboard Heaters, Boiler, Hot Water Radiator Heat |
| Stories Total | 2 |
| Size Interior | 1015 Sqft |
| Type | Row / Townhouse |
| Utility Water | Municipal Water |
Parking
| Underground | |
| None |
Land
| Acreage | No |
| Land Amenities | Place Of Worship, Public Transit, Schools, Shopping, Ski Area |
| Sewer | Municipal Sewage System |
| Size Total Text | Unknown |
| Zoning Description | Res-5 |
Rooms
| Level | Type | Length | Width | Dimensions |
|---|---|---|---|---|
| Second Level | Bedroom | 8'3'' x 12'10'' | ||
| Second Level | 4pc Bathroom | Measurements not available | ||
| Second Level | Primary Bedroom | 10'11'' x 15'2'' | ||
| Basement | Other | 29'3'' x 15'2'' | ||
| Main Level | Living Room | 10'11'' x 15'2'' | ||
| Main Level | Dining Room | 8'4'' x 8'3'' | ||
| Main Level | Kitchen | 9'9'' x 8'3'' |
https://www.realtor.ca/real-estate/28347676/293-fairway-road-n-unit-33-kitchener

640 Riverbend Dr.
Kitchener, Ontario N2K 3S2
(519) 570-4447
https://kwinnovationrealty.com/

640 Riverbend Drive, Unit B
Kitchener, Ontario N2K 3S2
(519) 570-4447
www.kwinnovationrealty.com/
Interested?
Contact us for more information

