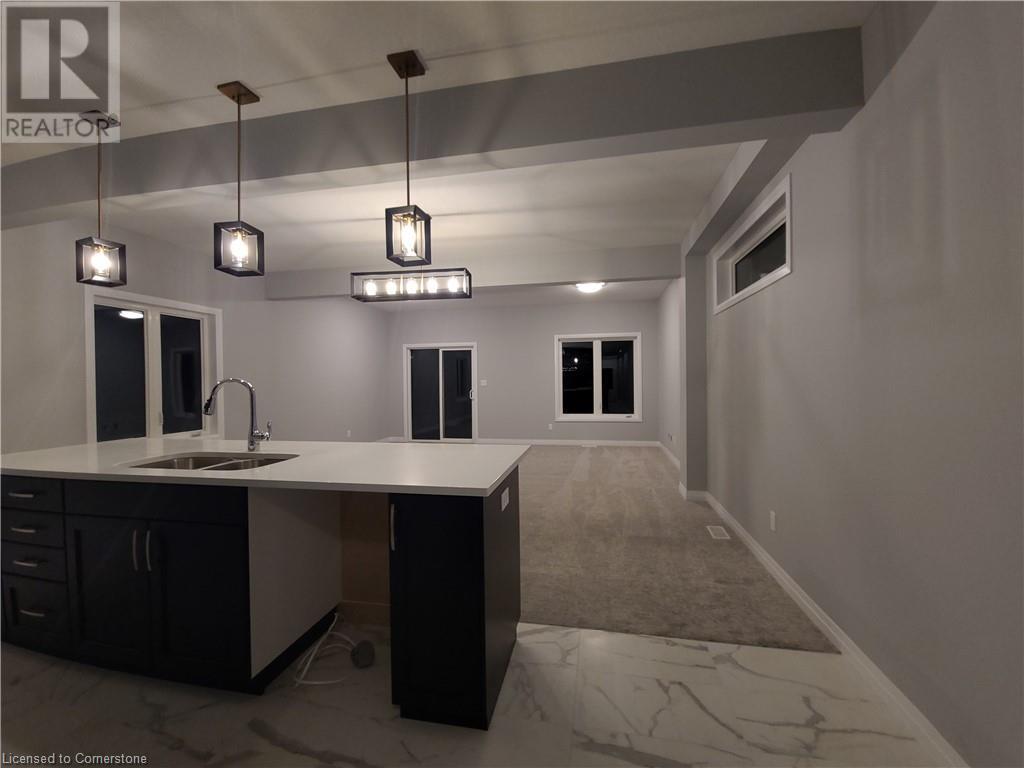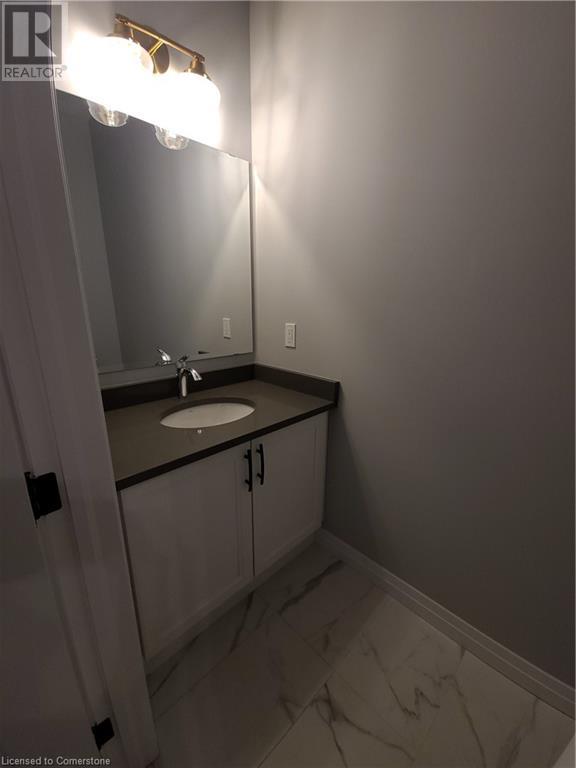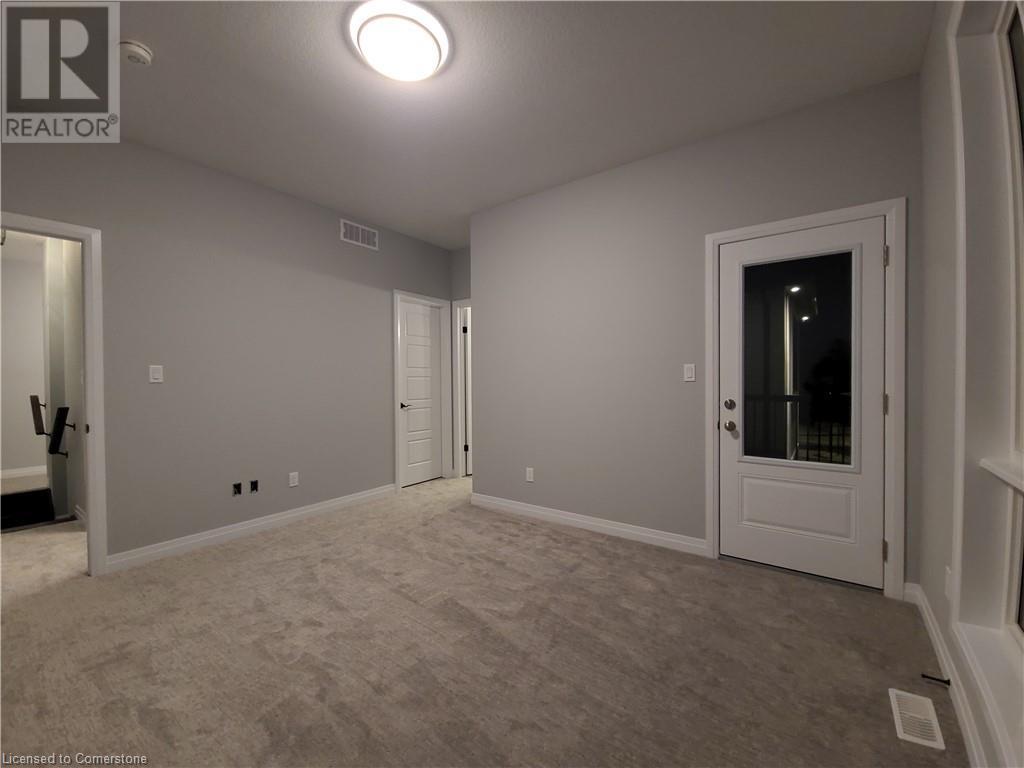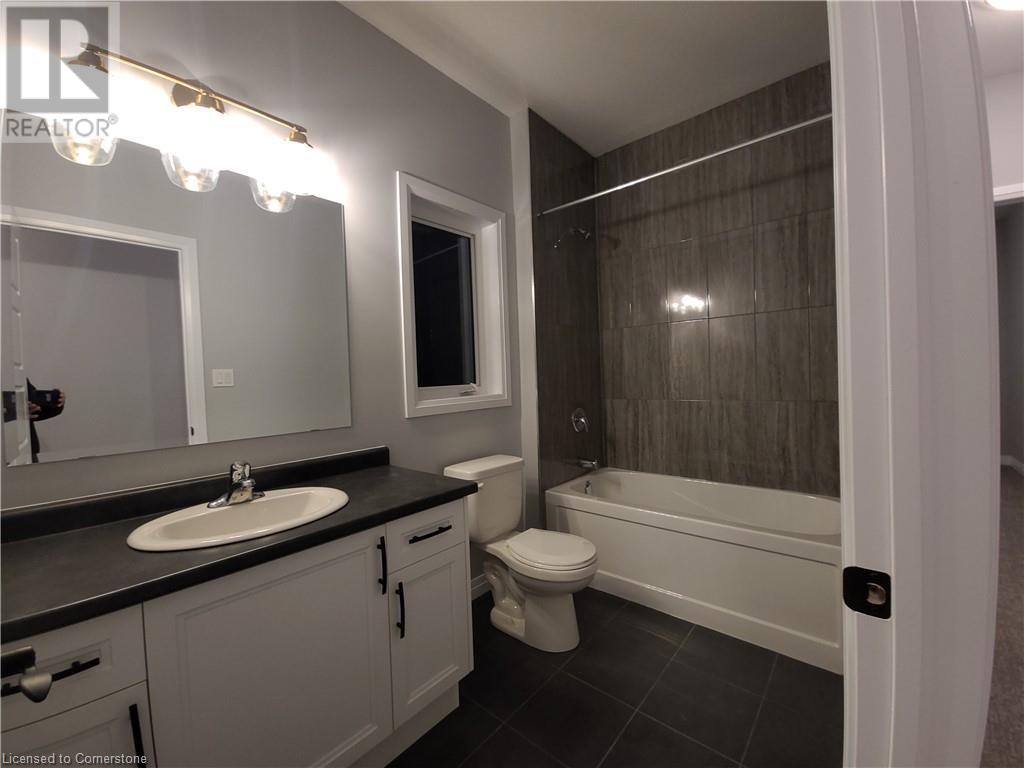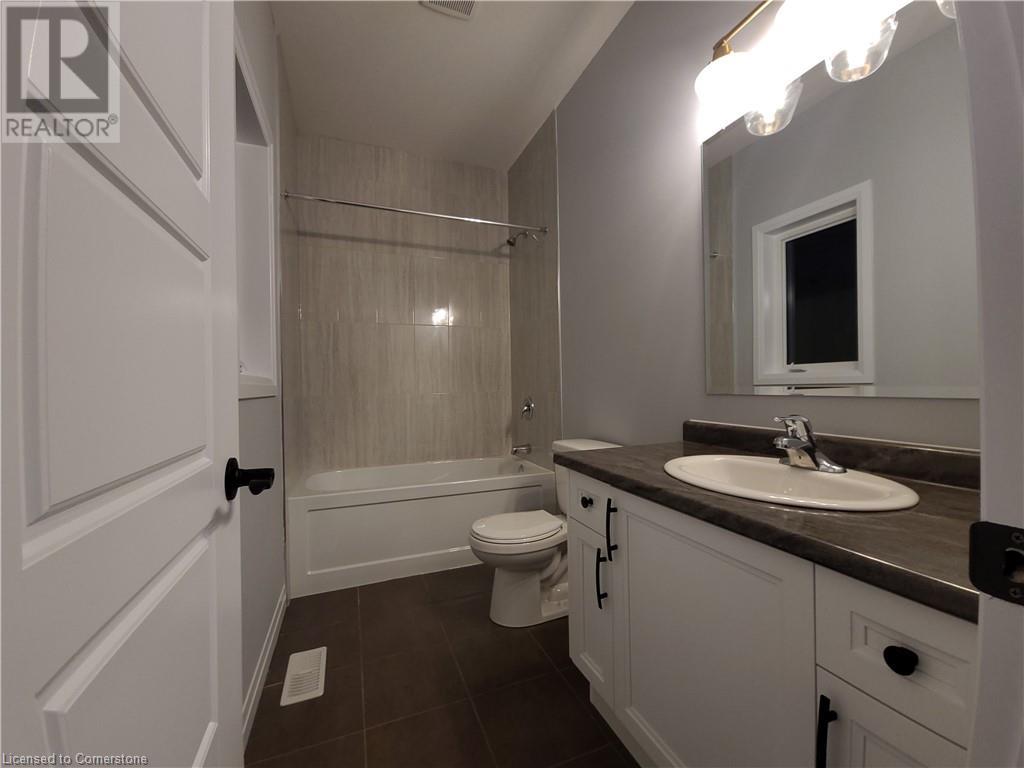249 Wesley Boulevard Cambridge, Ontario N1T 0C6
4 Bedroom
4 Bathroom
1904 sqft
2 Level
Central Air Conditioning
Forced Air
$3,100 Monthly
Welcome to 249 WESLEY BLVD. Cambridge Ontario. !!! EXTENSIVE UPGRADES. 9 FOOT CEILING ON ALL THE THREE FLOORS. 4 spacious Bedrooms. 2 Full Bathrooms on the second floor. Beautiful Living Room With tons of light. 9 feet Ceiling on the main floor, Tall Kitchen Cabinets and Quartz Counter top. walk-in Closet. 2nd Floor Laundry. Excellent Location, close to all amenities. THIS ONE WILL GO QUICKLY. (id:37788)
Property Details
| MLS® Number | 40707753 |
| Property Type | Single Family |
| Amenities Near By | Hospital, Playground, Public Transit, Schools |
| Community Features | Quiet Area, Community Centre |
| Features | Sump Pump |
| Parking Space Total | 2 |
Building
| Bathroom Total | 4 |
| Bedrooms Above Ground | 4 |
| Bedrooms Total | 4 |
| Appliances | Dishwasher, Dryer, Refrigerator, Stove, Washer |
| Architectural Style | 2 Level |
| Basement Development | Unfinished |
| Basement Type | Full (unfinished) |
| Construction Style Attachment | Detached |
| Cooling Type | Central Air Conditioning |
| Exterior Finish | Brick, Vinyl Siding |
| Foundation Type | Poured Concrete |
| Half Bath Total | 1 |
| Heating Fuel | Natural Gas |
| Heating Type | Forced Air |
| Stories Total | 2 |
| Size Interior | 1904 Sqft |
| Type | House |
| Utility Water | Municipal Water |
Parking
| Attached Garage |
Land
| Access Type | Highway Nearby |
| Acreage | No |
| Land Amenities | Hospital, Playground, Public Transit, Schools |
| Sewer | Municipal Sewage System |
| Size Depth | 98 Ft |
| Size Frontage | 32 Ft |
| Size Total Text | Under 1/2 Acre |
| Zoning Description | Residential |
Rooms
| Level | Type | Length | Width | Dimensions |
|---|---|---|---|---|
| Second Level | 4pc Bathroom | Measurements not available | ||
| Second Level | 4pc Bathroom | Measurements not available | ||
| Second Level | 4pc Bathroom | Measurements not available | ||
| Second Level | Bedroom | 11'5'' x 14'2'' | ||
| Second Level | Bedroom | 11'2'' x 11'2'' | ||
| Second Level | Bedroom | 10'6'' x 15'0'' | ||
| Second Level | Primary Bedroom | 14'0'' x 12'0'' | ||
| Main Level | 2pc Bathroom | Measurements not available | ||
| Main Level | Family Room | 21'6'' x 13'0'' | ||
| Main Level | Dining Room | 10'0'' x 10'0'' | ||
| Main Level | Kitchen | 11'6'' x 10'0'' |
https://www.realtor.ca/real-estate/28049394/249-wesley-boulevard-cambridge
eXp Realty, Brokerage
7-871 Victoria St. N., Unit 355a
Kitchener, Ontario N2B 3S4
7-871 Victoria St. N., Unit 355a
Kitchener, Ontario N2B 3S4
1 (866) 530-7737
www.exprealty.ca/
Interested?
Contact us for more information




