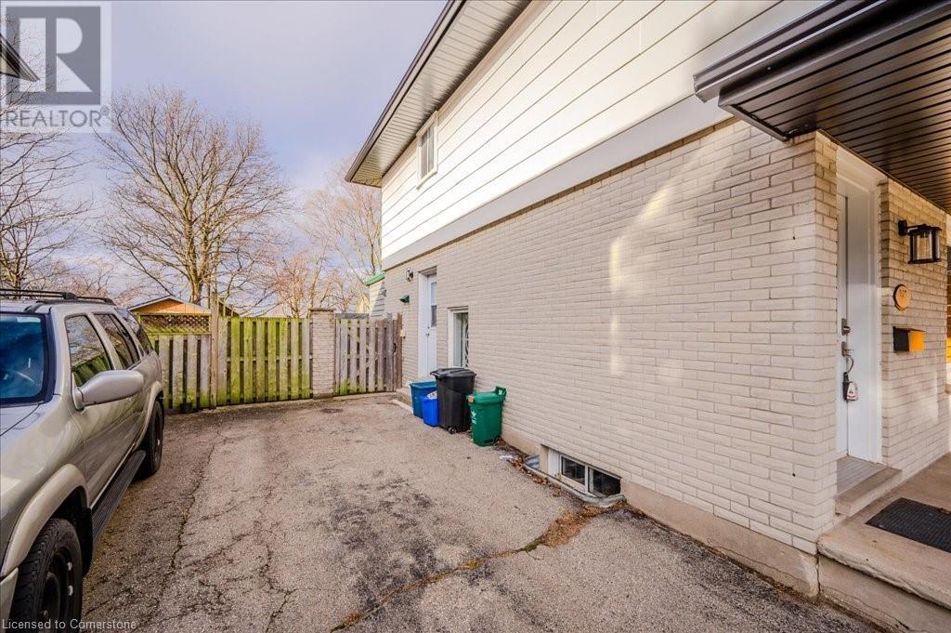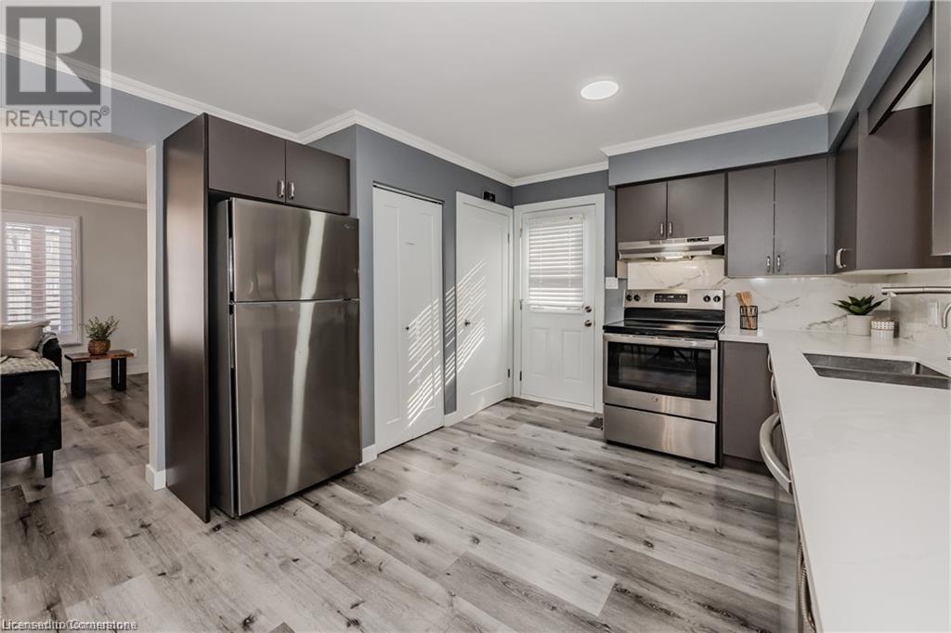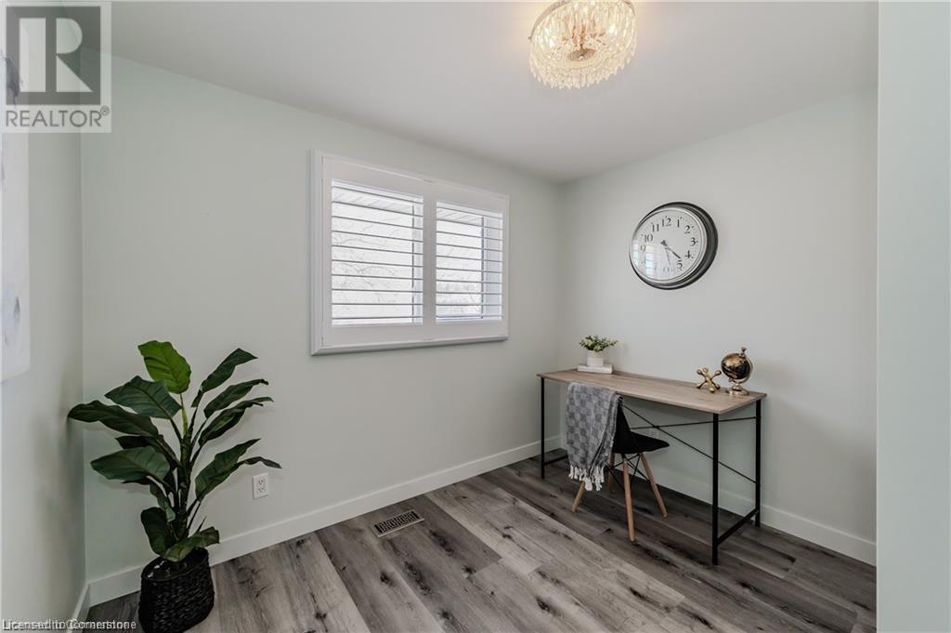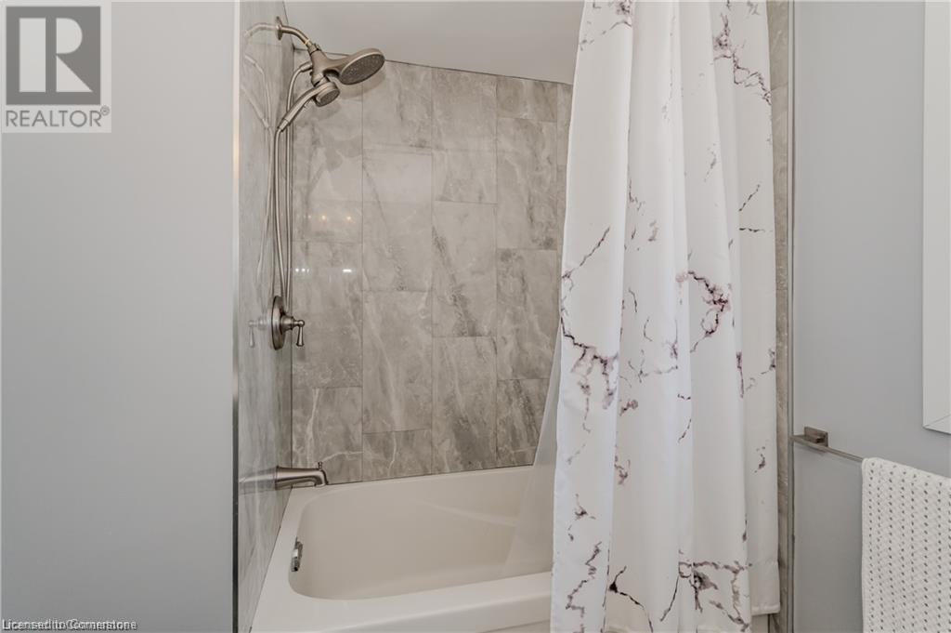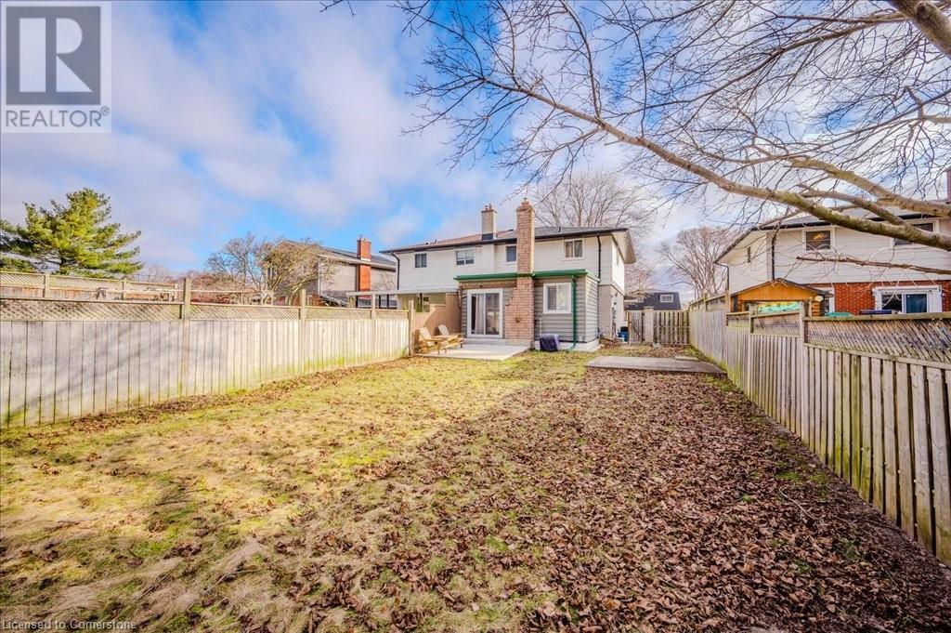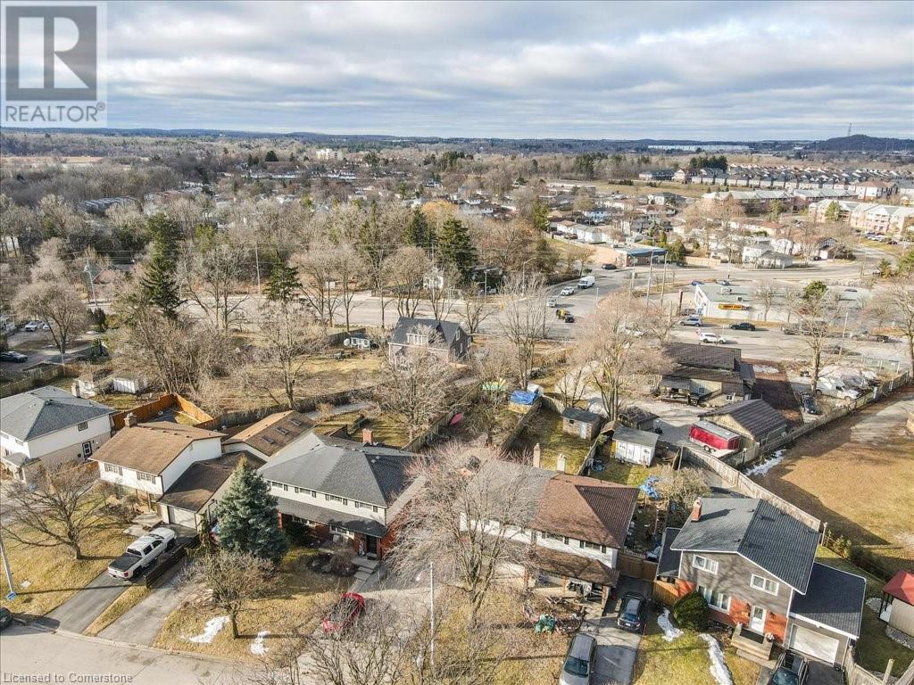387 Cyrus Street Cambridge, Ontario N3H 1H2
$700,000
Fully Renovated & Move-In Ready! This stunning freehold semi-detached home in Cambridge has been beautifully updated with modern finishes and thoughtful upgrades throughout. Featuring 3+1 bedrooms and 1.5 bathrooms, the spacious layout includes a finished basement, adding even more functional living space. Recent upgrades include a new furnace, air conditioner, and reverse osmosis system (2022), washer & dryer (2022), updated shutters (2022), reinforced front porch beams, soffits, and a 11'x11' cement pad in the backyard (2023)—perfect for outdoor entertaining or future projects. Sitting on a 152' deep, fully fenced lot, this property offers plenty of space for kids, pets, and backyard gatherings. The long driveway accommodates up to 4 vehicles in tandem, ideal for multi-car households. Located in a mature, family-friendly neighborhood, this home is just minutes from Hwy 401, schools, parks, and amenities—the perfect blend of comfort and convenience. Schedule your private showing today! (id:37788)
Property Details
| MLS® Number | 40706520 |
| Property Type | Single Family |
| Amenities Near By | Park, Shopping |
| Equipment Type | Water Heater |
| Parking Space Total | 4 |
| Rental Equipment Type | Water Heater |
Building
| Bathroom Total | 2 |
| Bedrooms Above Ground | 3 |
| Bedrooms Below Ground | 1 |
| Bedrooms Total | 4 |
| Appliances | Dishwasher, Dryer, Stove, Water Softener, Water Purifier, Washer |
| Architectural Style | 2 Level |
| Basement Development | Finished |
| Basement Type | Full (finished) |
| Constructed Date | 1971 |
| Construction Style Attachment | Semi-detached |
| Cooling Type | Central Air Conditioning |
| Exterior Finish | Brick, Metal |
| Foundation Type | Poured Concrete |
| Half Bath Total | 1 |
| Heating Type | Forced Air |
| Stories Total | 2 |
| Size Interior | 1403 Sqft |
| Type | House |
| Utility Water | Municipal Water |
Land
| Access Type | Highway Access |
| Acreage | No |
| Land Amenities | Park, Shopping |
| Sewer | Municipal Sewage System |
| Size Depth | 153 Ft |
| Size Frontage | 31 Ft |
| Size Total Text | Under 1/2 Acre |
| Zoning Description | Rs1 |
Rooms
| Level | Type | Length | Width | Dimensions |
|---|---|---|---|---|
| Second Level | Primary Bedroom | 11'6'' x 13'6'' | ||
| Second Level | Bedroom | 9'8'' x 9'9'' | ||
| Second Level | Bedroom | 11'6'' x 10'6'' | ||
| Second Level | 4pc Bathroom | 7'7'' x 6'11'' | ||
| Basement | Utility Room | 18'10'' x 11'7'' | ||
| Basement | Bedroom | 9'2'' x 13'2'' | ||
| Basement | 2pc Bathroom | 4'4'' x 4'6'' | ||
| Main Level | Living Room | 15'7'' x 13'1'' | ||
| Main Level | Kitchen | 9'1'' x 11'11'' | ||
| Main Level | Family Room | 17'2'' x 11'6'' | ||
| Main Level | Dining Room | 9'9'' x 11'11'' |
https://www.realtor.ca/real-estate/28040293/387-cyrus-street-cambridge

766 Old Hespeler Rd., Ut#b
Cambridge, Ontario N3H 5L8
(519) 623-6200
(519) 623-3541
Interested?
Contact us for more information





