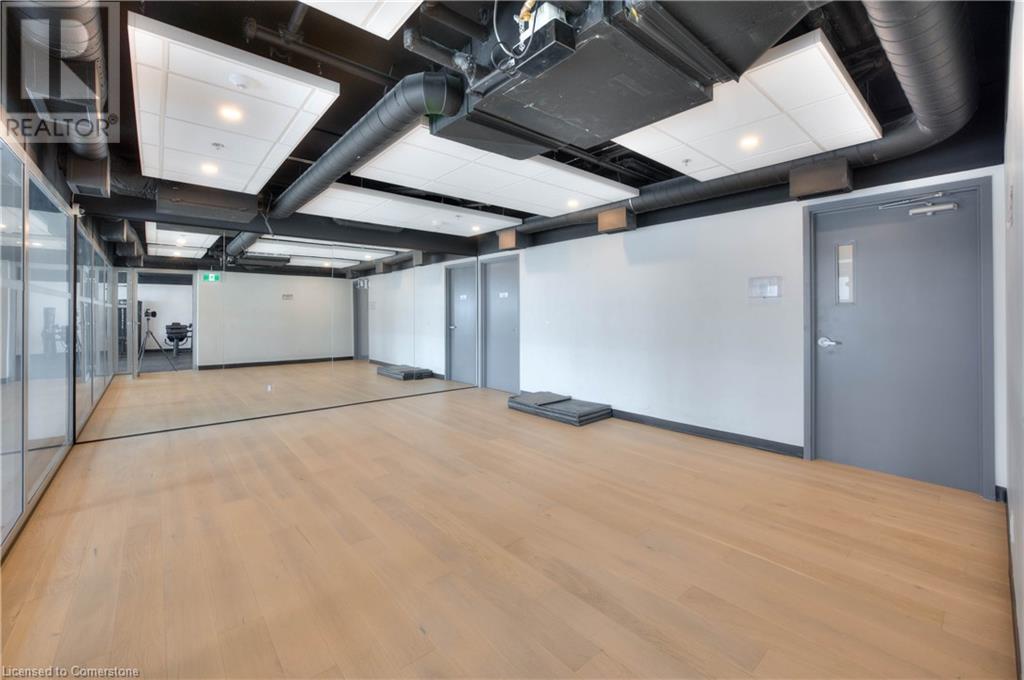60 Frederick Street Unit# 1111 Kitchener, Ontario N2H 0C7
$399,000Maintenance, Insurance, Common Area Maintenance, Heat, Landscaping, Property Management, Water, Parking
$545.24 Monthly
Maintenance, Insurance, Common Area Maintenance, Heat, Landscaping, Property Management, Water, Parking
$545.24 MonthlyDon’t miss this hassle-free, turnkey investment opportunity in the city’s vibrant core! Located in the renowned DTK Condos, this 1-bedroom + den unit comes with a newly secured tenant. Featuring floor-to-ceiling windows, a private balcony with stunning city views, sleek stainless steel appliances, ample closet space, an exclusive locker, and an underground parking spot, this is a prime asset for any investor. Smart home features and Gigabit Rogers Internet are included. Residents enjoy top-tier amenities, including a 24/7 concierge, fully equipped gym, serene yoga room, stylish party room, and an exclusive patio with breathtaking city views. Situated in downtown Kitchener, this prime location provides easy access to shopping, dining, and entertainment and is just steps from the ION LRT, transit, and local hotspots. This is a fantastic opportunity for investors looking to acquire a leased unit in a high-demand rental market. Contact us today for more details! (id:37788)
Property Details
| MLS® Number | 40694724 |
| Property Type | Single Family |
| Amenities Near By | Park, Playground, Public Transit, Schools, Shopping |
| Community Features | High Traffic Area |
| Features | Balcony |
| Parking Space Total | 1 |
| Storage Type | Locker |
Building
| Bathroom Total | 1 |
| Bedrooms Above Ground | 1 |
| Bedrooms Below Ground | 1 |
| Bedrooms Total | 2 |
| Amenities | Exercise Centre, Party Room |
| Appliances | Dryer, Microwave, Refrigerator, Stove, Washer |
| Basement Type | None |
| Constructed Date | 2022 |
| Construction Style Attachment | Attached |
| Cooling Type | Central Air Conditioning |
| Exterior Finish | Stone, Steel |
| Heating Fuel | Natural Gas |
| Heating Type | Forced Air |
| Stories Total | 1 |
| Size Interior | 527 Sqft |
| Type | Apartment |
| Utility Water | Municipal Water |
Parking
| Attached Garage | |
| Visitor Parking |
Land
| Access Type | Highway Access |
| Acreage | No |
| Land Amenities | Park, Playground, Public Transit, Schools, Shopping |
| Sewer | Municipal Sewage System |
| Size Total Text | Unknown |
| Zoning Description | D-4 |
Rooms
| Level | Type | Length | Width | Dimensions |
|---|---|---|---|---|
| Main Level | 4pc Bathroom | Measurements not available | ||
| Main Level | Bedroom | 9'8'' x 11'2'' | ||
| Main Level | Living Room | 9'1'' x 10'0'' | ||
| Main Level | Den | 5'11'' x 8'6'' | ||
| Main Level | Kitchen | 9'11'' x 12'5'' |
https://www.realtor.ca/real-estate/27860525/60-frederick-street-unit-1111-kitchener

75 King Street South Unit 50
Waterloo, Ontario N2J 1P2
(519) 804-7200
(519) 885-1251
www.chestnutparkwest.com/
https://www.facebook.com/ChestnutParkWest
https://www.instagram.com/chestnutprkwest/

75 King Street South Unit 50
Waterloo, Ontario N2J 1P2
(519) 804-7200
(519) 885-1251
www.chestnutparkwest.com/
https://www.facebook.com/ChestnutParkWest
https://www.instagram.com/chestnutprkwest/
Interested?
Contact us for more information
































