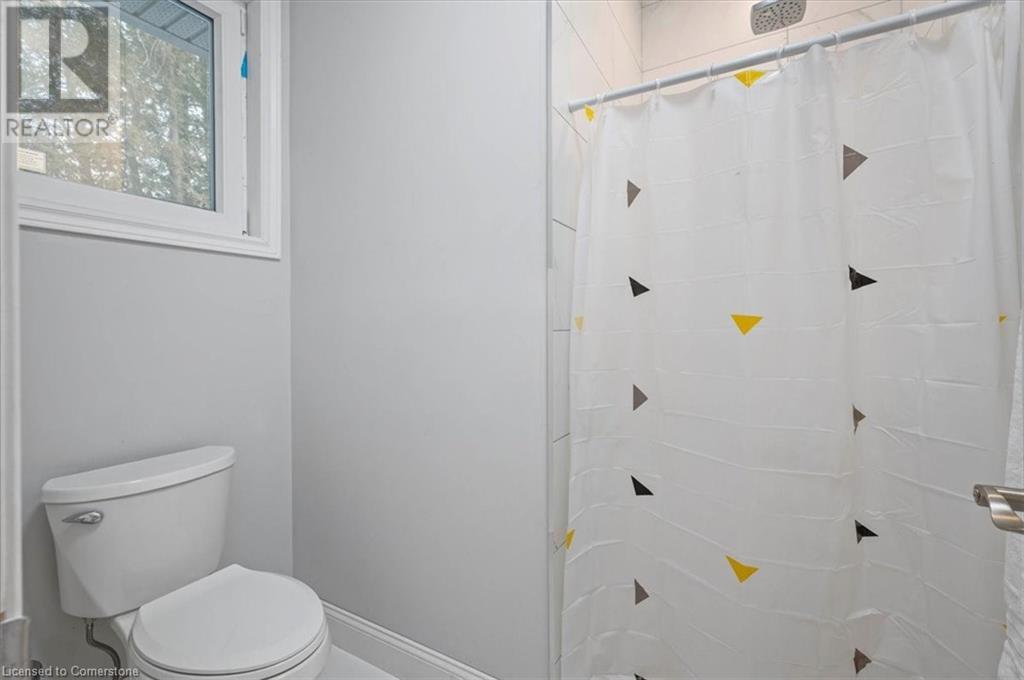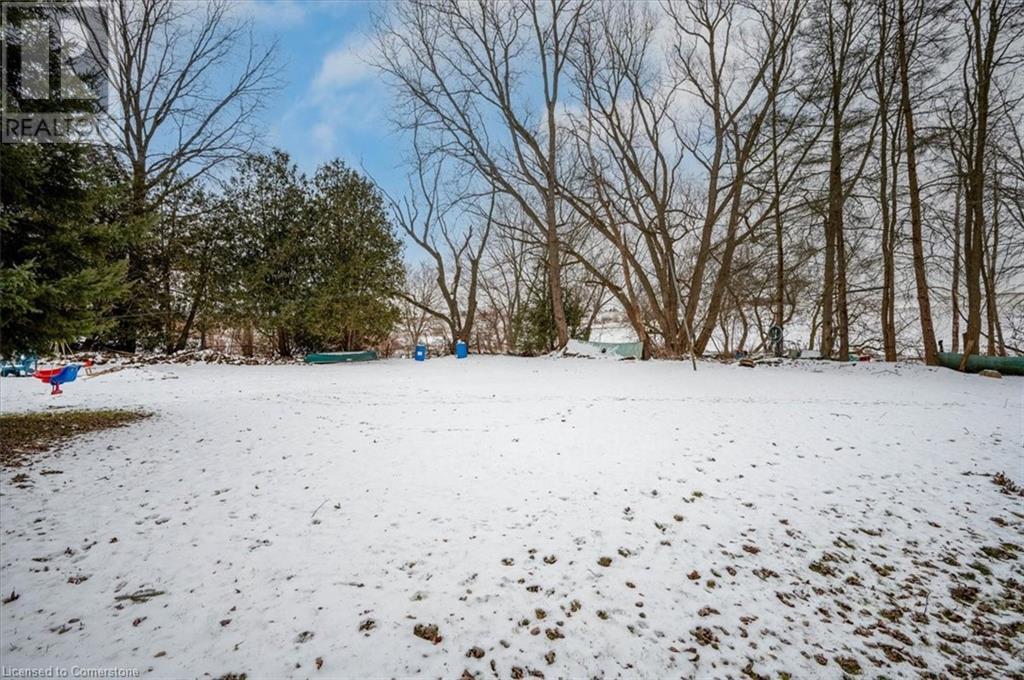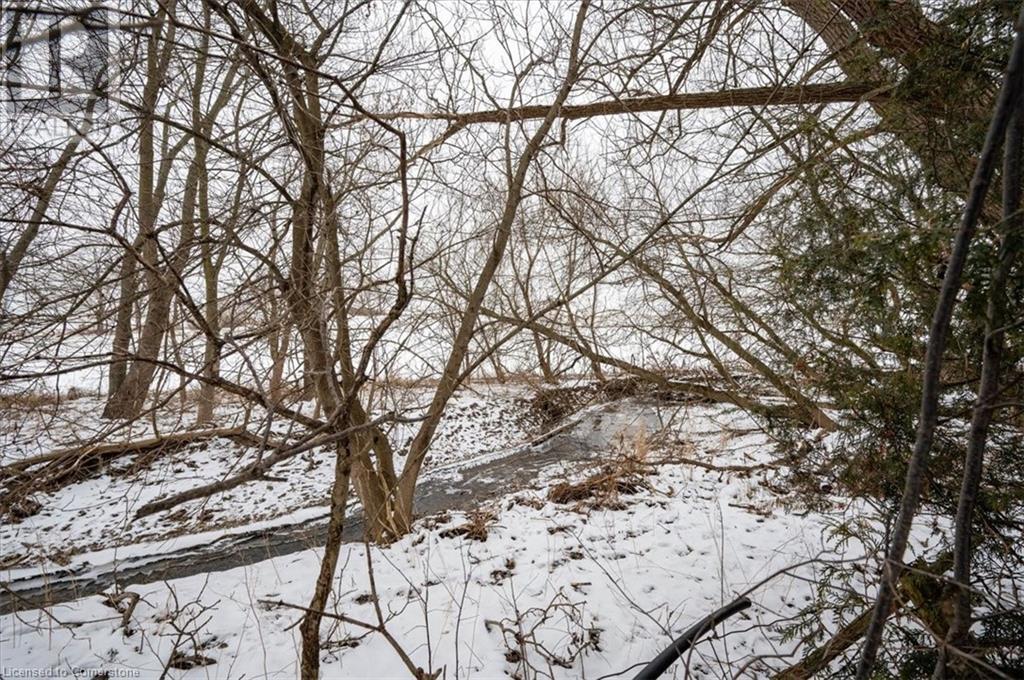308 Governors Road E Paris, Ontario N3L 3E1
$1,458,900
COUNTRY CHARM MEETS MODERN LUXURY! ?? Escape to 1.1 acres of pure tranquility at the edge of town—where country serenity meets contemporary elegance! Completely rebuilt in 2023, this stunning property is wrapped in nature’s embrace, offering privacy, beauty, and endless possibilities. Main Home: 2 spacious bedrooms, 2 stylish bathrooms, a bright, modern living space and a finished rec room—perfect for extended family or guests! In-Law Suite: Conveniently on the main floor, featuring 2 bedrooms, 2 bathrooms, Backyard Oasis: Dive into your in-ground pool or relax beneath a canopy of trees. Upgrades Galore: Brand new septic system, top-to-bottom renovations, and a perfect blend of rural peace with town convenience! Located within 5 minutes of Costco Brantford. Your dream lifestyle starts here! Don’t miss this rare gem—schedule your viewing today! ???? (id:37788)
Property Details
| MLS® Number | 40688372 |
| Property Type | Single Family |
| Amenities Near By | Golf Nearby, Shopping |
| Equipment Type | None |
| Features | Country Residential, In-law Suite |
| Parking Space Total | 7 |
| Pool Type | Inground Pool |
| Rental Equipment Type | None |
Building
| Bathroom Total | 4 |
| Bedrooms Above Ground | 4 |
| Bedrooms Total | 4 |
| Appliances | Dishwasher, Dryer, Refrigerator, Stove, Washer, Gas Stove(s) |
| Architectural Style | Bungalow |
| Basement Development | Finished |
| Basement Type | Full (finished) |
| Constructed Date | 2023 |
| Construction Style Attachment | Detached |
| Cooling Type | Central Air Conditioning |
| Exterior Finish | Brick, Stone |
| Foundation Type | Poured Concrete |
| Heating Fuel | Natural Gas |
| Heating Type | Forced Air |
| Stories Total | 1 |
| Size Interior | 3000 Sqft |
| Type | House |
| Utility Water | Dug Well |
Land
| Acreage | No |
| Land Amenities | Golf Nearby, Shopping |
| Sewer | Septic System |
| Size Depth | 300 Ft |
| Size Frontage | 115 Ft |
| Size Total Text | 1/2 - 1.99 Acres |
| Zoning Description | A |
Rooms
| Level | Type | Length | Width | Dimensions |
|---|---|---|---|---|
| Basement | Utility Room | 15'11'' x 12'8'' | ||
| Basement | Other | 11'7'' x 7'9'' | ||
| Basement | Recreation Room | 23'2'' x 16'11'' | ||
| Main Level | Bedroom | 12'8'' x 11'7'' | ||
| Main Level | Bedroom | 15'0'' x 10'6'' | ||
| Main Level | 5pc Bathroom | Measurements not available | ||
| Main Level | 3pc Bathroom | Measurements not available | ||
| Main Level | Den | 19'4'' x 12'11'' | ||
| Main Level | Kitchen | 10'3'' x 9'3'' | ||
| Main Level | Kitchen | 22'1'' x 9'5'' | ||
| Main Level | Primary Bedroom | 14'3'' x 12'9'' | ||
| Main Level | Bedroom | 10'4'' x 9'0'' | ||
| Main Level | Full Bathroom | Measurements not available | ||
| Main Level | 4pc Bathroom | Measurements not available | ||
| Main Level | Dining Room | 14'2'' x 13'9'' | ||
| Main Level | Living Room | 14'7'' x 13'0'' | ||
| Main Level | Foyer | 9'8'' x 6'9'' |
https://www.realtor.ca/real-estate/27794418/308-governors-road-e-paris
7-871 Victoria Street North Unit: 355
Kitchener, Ontario N2B 3S4
(866) 530-7737
(647) 849-3180
https://exprealty.ca/
Interested?
Contact us for more information




















































