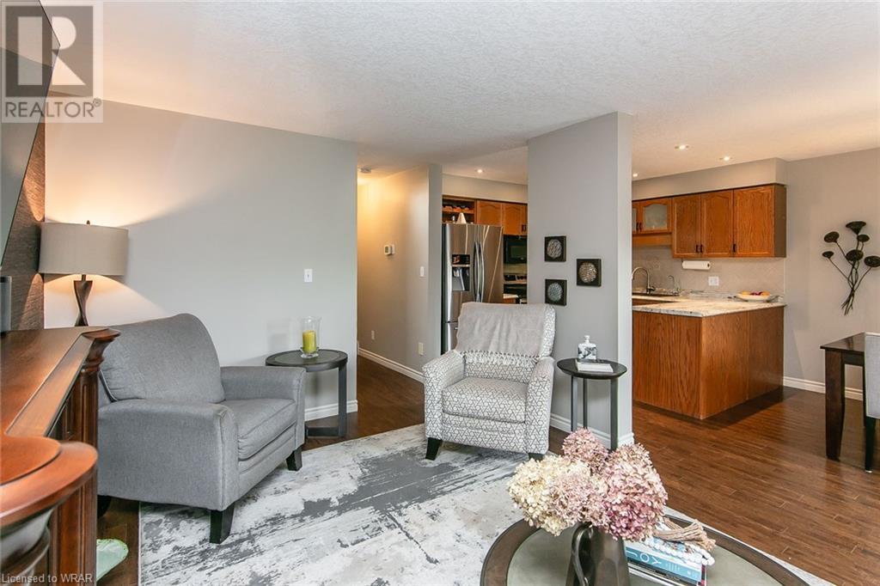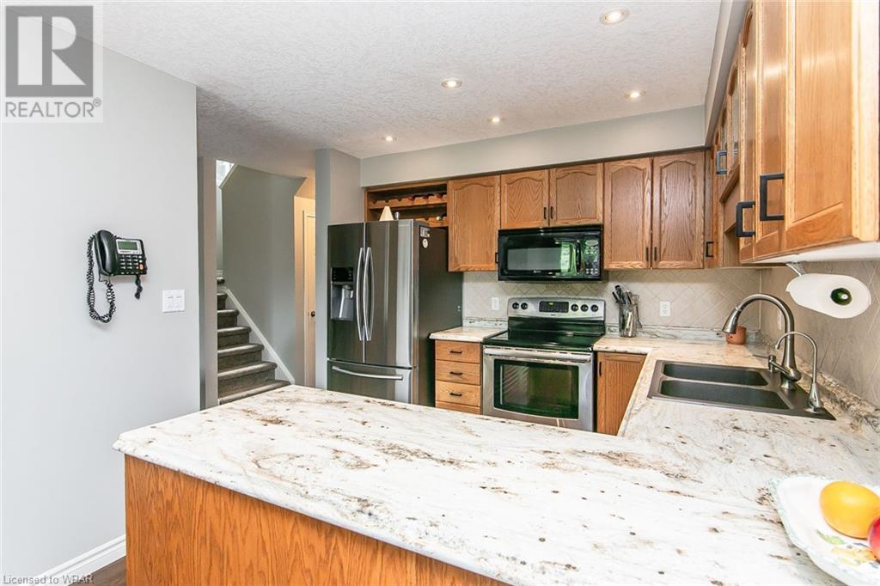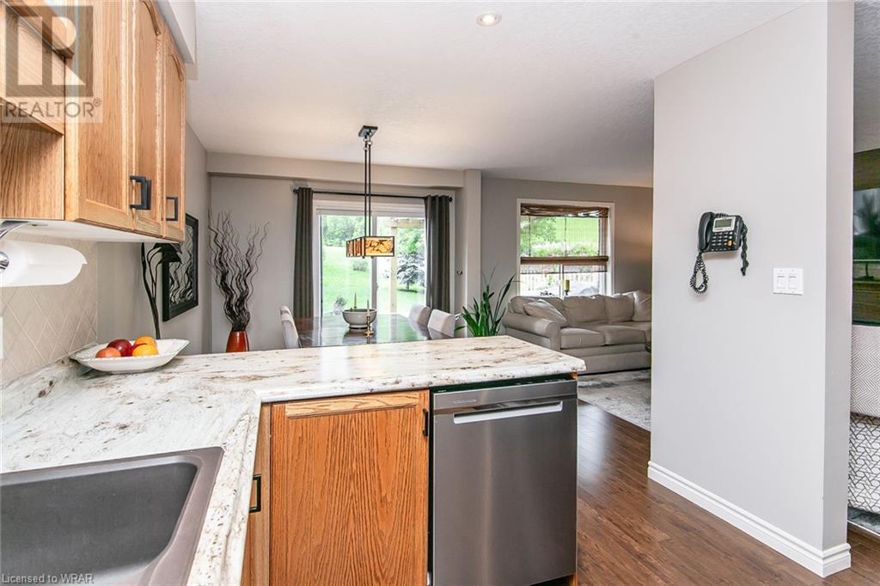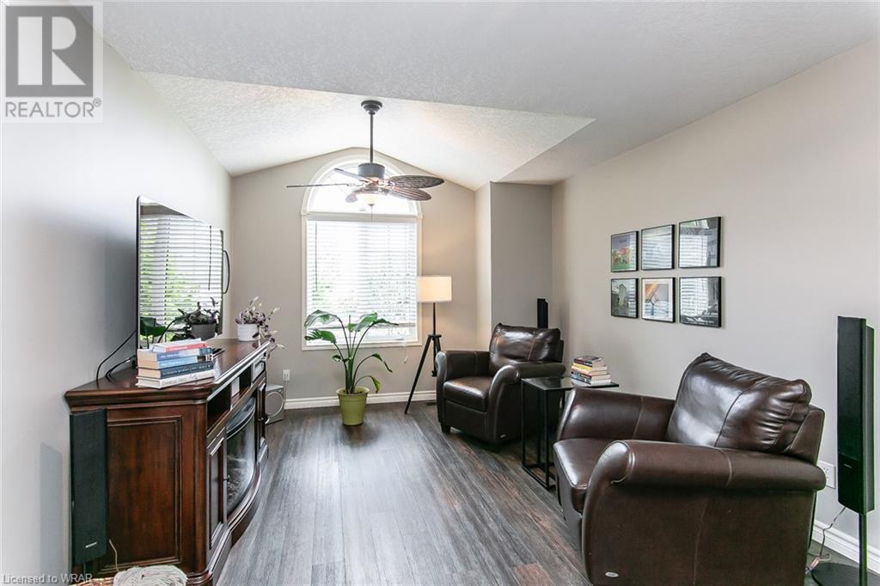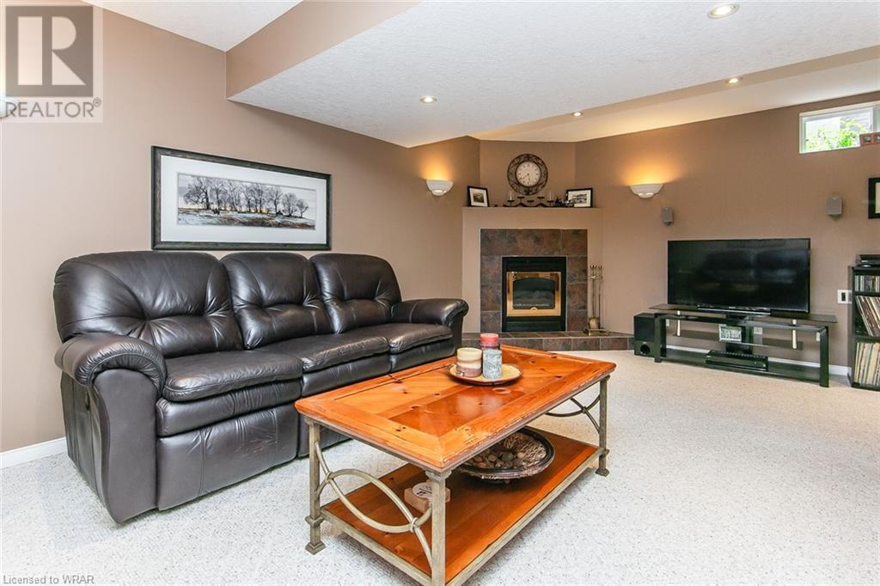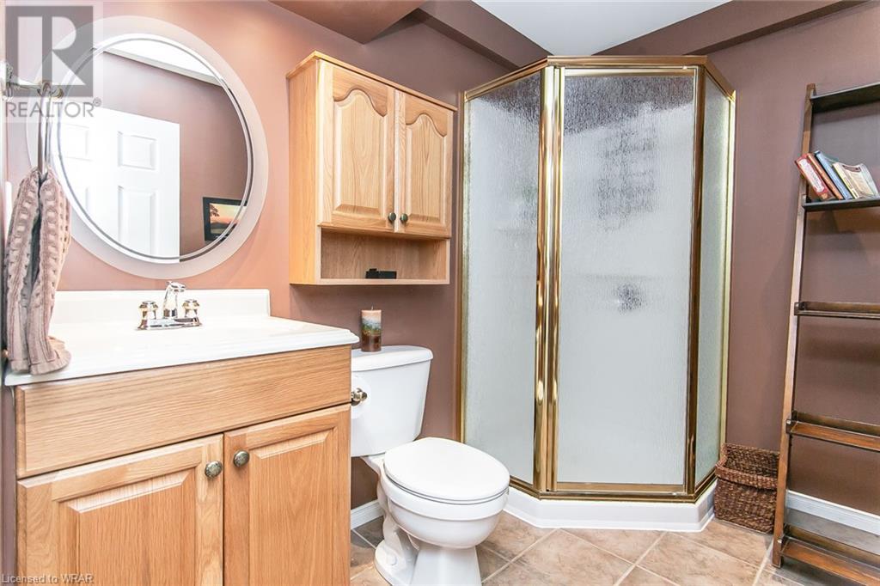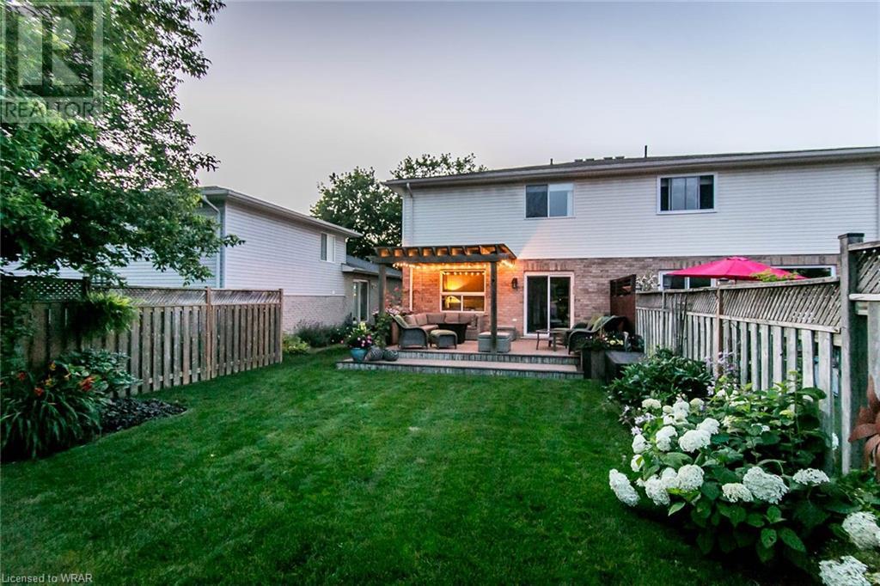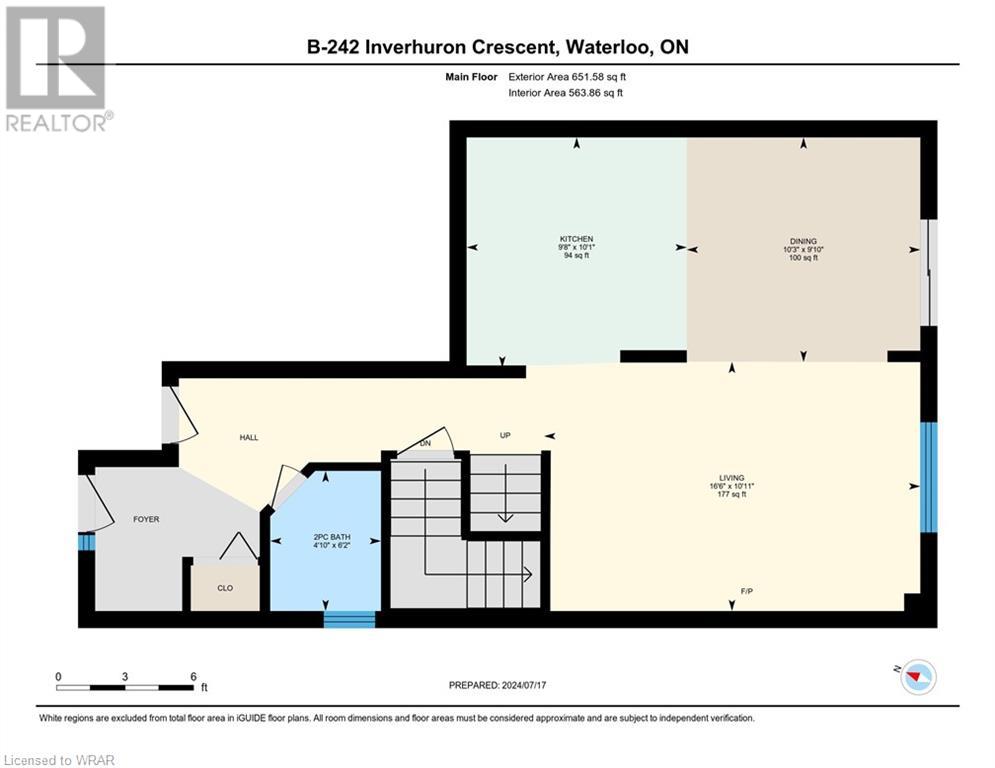242b Inverhuron Crescent Waterloo, Ontario N2V 2H5
$699,900
AAA, spacious 3 bedroom, 2 1/2 baths, 2 storey semi detached home with oversized single garage, located in the sought after family neighbourhood of Conservation Meadows. Popular open concept style with the Kitchen overlooking the Living room with electric fireplace with mantel, and Dinette with walk-out to a large deck with Pergola, and a deep 130ft private yard backing onto the greenspace of a church. Upstairs offers the bonus of a spacious great room, 4pc bath, 3 bedrooms, including a walk in closet in the primary bedroom, and vinyl plank flooring throughout. The lower level is finished, offering a Recreation room, a 3pc bath with heated floors and is roughed in for surround sound. This great family home is located close to Laurel Creek Conservation area, St. Jacobs Farmers market, and walking distance to schools, shopping, Transit, Amenities, and with easy access to Highway 7/8. (id:37788)
Property Details
| MLS® Number | 40621357 |
| Property Type | Single Family |
| Amenities Near By | Park, Place Of Worship, Playground, Public Transit, Schools, Shopping |
| Community Features | Quiet Area |
| Equipment Type | Water Heater |
| Features | Backs On Greenbelt, Conservation/green Belt, Paved Driveway, Sump Pump, Automatic Garage Door Opener |
| Parking Space Total | 5 |
| Rental Equipment Type | Water Heater |
| Structure | Porch |
Building
| Bathroom Total | 3 |
| Bedrooms Above Ground | 3 |
| Bedrooms Total | 3 |
| Appliances | Central Vacuum, Dishwasher, Dryer, Refrigerator, Stove, Water Softener, Washer, Microwave Built-in, Window Coverings, Garage Door Opener |
| Architectural Style | 2 Level |
| Basement Development | Finished |
| Basement Type | Full (finished) |
| Constructed Date | 1998 |
| Construction Style Attachment | Semi-detached |
| Cooling Type | Central Air Conditioning |
| Exterior Finish | Brick, Vinyl Siding |
| Fire Protection | None |
| Fireplace Present | Yes |
| Fireplace Total | 2 |
| Fixture | Ceiling Fans |
| Foundation Type | Poured Concrete |
| Half Bath Total | 1 |
| Heating Fuel | Natural Gas |
| Heating Type | Forced Air |
| Stories Total | 2 |
| Size Interior | 2158 Sqft |
| Type | House |
| Utility Water | Municipal Water |
Parking
| Attached Garage |
Land
| Access Type | Highway Nearby |
| Acreage | No |
| Land Amenities | Park, Place Of Worship, Playground, Public Transit, Schools, Shopping |
| Sewer | Municipal Sewage System |
| Size Depth | 132 Ft |
| Size Frontage | 29 Ft |
| Size Total Text | Under 1/2 Acre |
| Zoning Description | Sd |
Rooms
| Level | Type | Length | Width | Dimensions |
|---|---|---|---|---|
| Second Level | Bedroom | 11'10'' x 9'5'' | ||
| Second Level | Bedroom | 12'11'' x 9'4'' | ||
| Second Level | Primary Bedroom | 14'0'' x 11'3'' | ||
| Second Level | 4pc Bathroom | Measurements not available | ||
| Second Level | Family Room | 18'1'' x 11'3'' | ||
| Lower Level | 3pc Bathroom | 20'4'' x 19'7'' | ||
| Lower Level | Recreation Room | Measurements not available | ||
| Main Level | Living Room | 16'6'' x 10'11'' | ||
| Main Level | Kitchen | 10'1'' x 9'8'' | ||
| Main Level | 2pc Bathroom | Measurements not available |
https://www.realtor.ca/real-estate/27183316/242b-inverhuron-crescent-waterloo

180 Weber St. S.
Waterloo, Ontario N2J 2B2
(519) 888-7110
(519) 888-6117
www.remaxsolidgold.biz
Interested?
Contact us for more information











