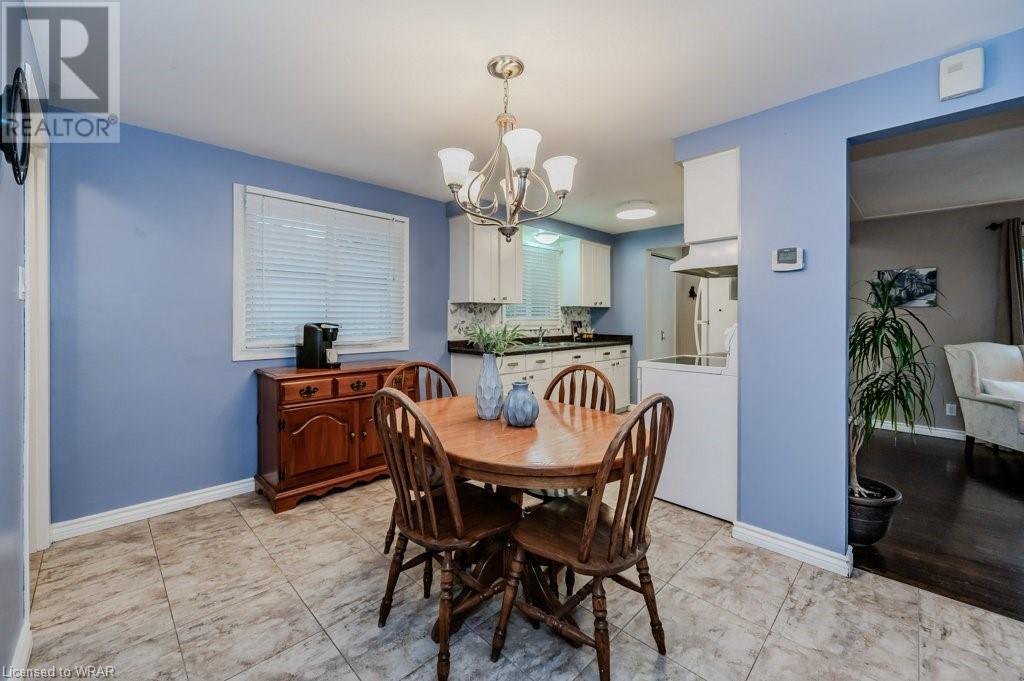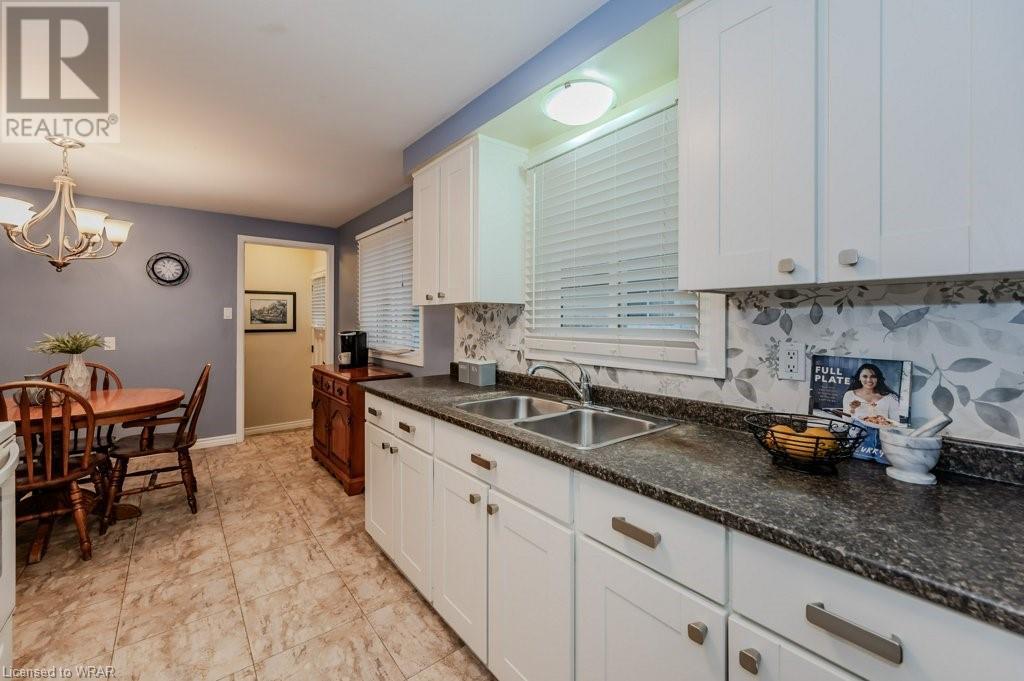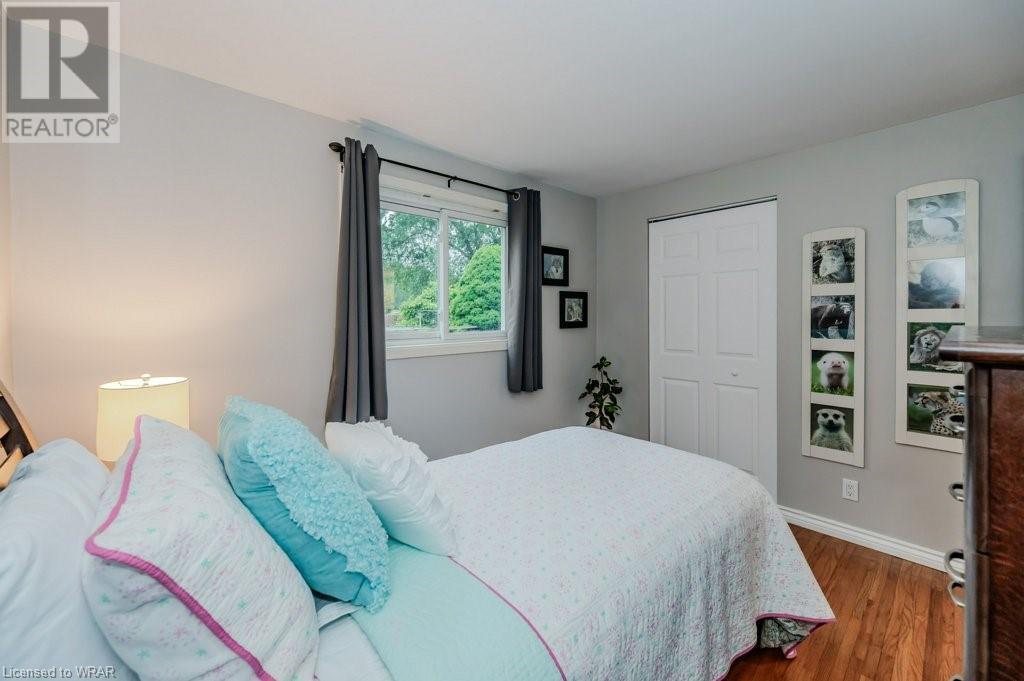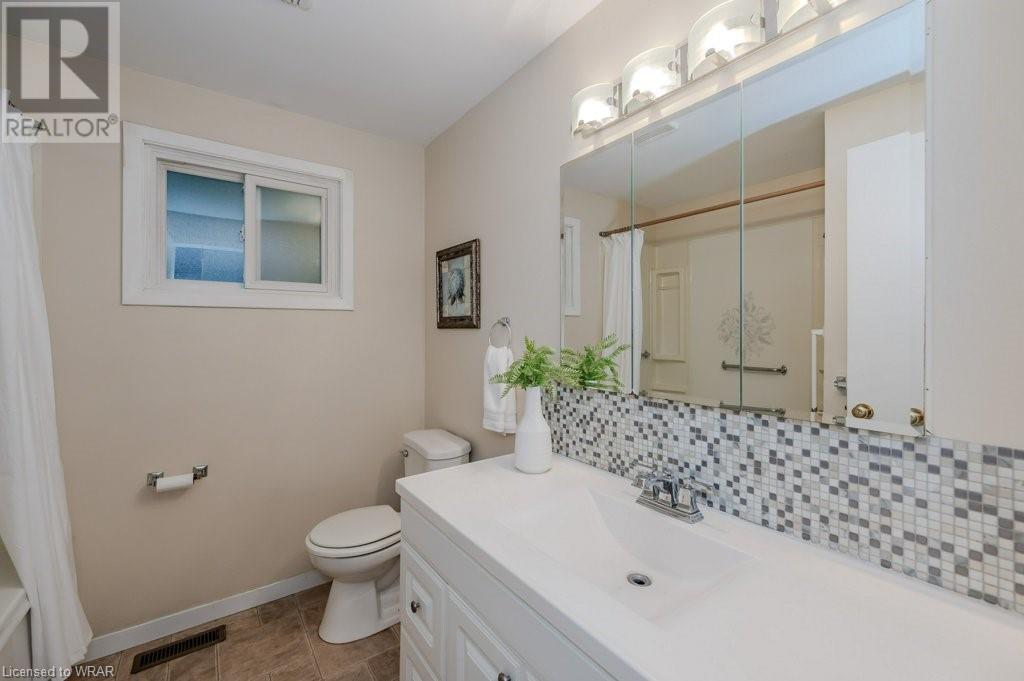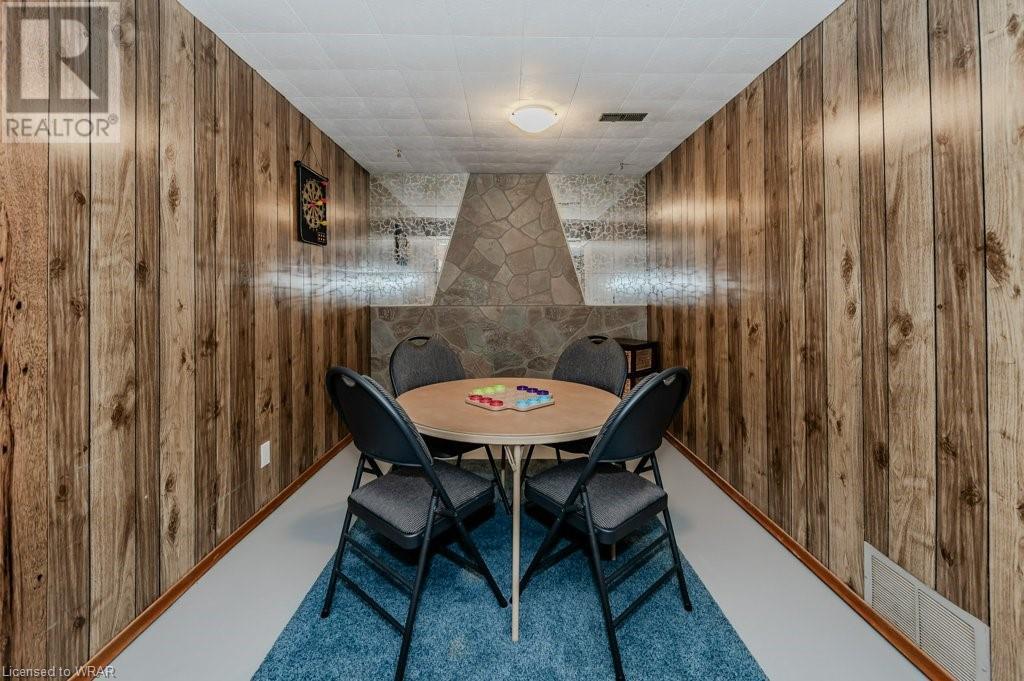59 Lucerne Drive Kitchener, Ontario N2E 1B4
$600,000
WELCOME TO YOUR NEW HOME! Located steps from Alpine Public School, this spacious bungalow is perfect for first-time homebuyers, downsizers or investors. Well maintained and cared for, this 3 bedroom, 2 bathroom, bungalow features a large eat-in kitchen with large windows. Offering a large living room with hardwood floors. Down the hall are 3 large bedrooms, one with convenient sliders out to the backyard. Heading downstairs you'll see there's a side entrance taking you right down to the basement, there you'll find a huge rec room and an additional bathroom. Yet another room downstairs can be used as a bedroom/office/play room Then the large utility room offers a place for laundry and storage. Outside you'll find a lovely deck , ample parking, and a convenient shed. The large yard offers privacy and space to entertain play. All of this in a location convenient to get to the highway and many amenities such as Rona, Staples, groceries, restaurants, Tim Hortons LCBO as well as the transit hub. Or take a quiet stroll to McLennan Park. Offers Wednesday July 24th. Book your private viewing today or join us at the Open House, Saturday July 20th, 2-4pm. (id:37788)
Open House
This property has open houses!
2:00 pm
Ends at:4:00 pm
Property Details
| MLS® Number | 40611469 |
| Property Type | Single Family |
| Amenities Near By | Park, Playground, Public Transit, Schools, Shopping |
| Community Features | Quiet Area |
| Equipment Type | Water Heater |
| Features | Paved Driveway |
| Parking Space Total | 3 |
| Rental Equipment Type | Water Heater |
| Structure | Shed |
Building
| Bathroom Total | 2 |
| Bedrooms Above Ground | 3 |
| Bedrooms Below Ground | 1 |
| Bedrooms Total | 4 |
| Appliances | Dryer, Freezer, Refrigerator, Stove, Washer, Hood Fan, Window Coverings |
| Architectural Style | Bungalow |
| Basement Development | Partially Finished |
| Basement Type | Full (partially Finished) |
| Constructed Date | 1970 |
| Construction Style Attachment | Detached |
| Cooling Type | Central Air Conditioning |
| Exterior Finish | Brick, Other |
| Foundation Type | Poured Concrete |
| Half Bath Total | 1 |
| Heating Fuel | Natural Gas |
| Heating Type | Forced Air |
| Stories Total | 1 |
| Size Interior | 1683 Sqft |
| Type | House |
| Utility Water | Municipal Water |
Land
| Acreage | No |
| Fence Type | Partially Fenced |
| Land Amenities | Park, Playground, Public Transit, Schools, Shopping |
| Sewer | Municipal Sewage System |
| Size Depth | 118 Ft |
| Size Frontage | 47 Ft |
| Size Total Text | Under 1/2 Acre |
| Zoning Description | Res-4 |
Rooms
| Level | Type | Length | Width | Dimensions |
|---|---|---|---|---|
| Lower Level | Utility Room | 23'4'' x 11'7'' | ||
| Lower Level | 2pc Bathroom | Measurements not available | ||
| Lower Level | Recreation Room | 11'6'' x 15'8'' | ||
| Lower Level | Bedroom | 11'4'' x 10'4'' | ||
| Main Level | 4pc Bathroom | Measurements not available | ||
| Main Level | Primary Bedroom | 12'11'' x 12'1'' | ||
| Main Level | Bedroom | 10'11'' x 8'11'' | ||
| Main Level | Bedroom | 10'11'' x 10'4'' | ||
| Main Level | Living Room | 15'5'' x 11'6'' | ||
| Main Level | Eat In Kitchen | 16'9'' x 21'4'' | ||
| Main Level | Foyer | Measurements not available |
https://www.realtor.ca/real-estate/27180669/59-lucerne-drive-kitchener
71 Weber Street E., Unit B
Kitchener, Ontario N2H 1C6
(519) 578-7300
(519) 742-9904
https://wollerealty.com/
Interested?
Contact us for more information










