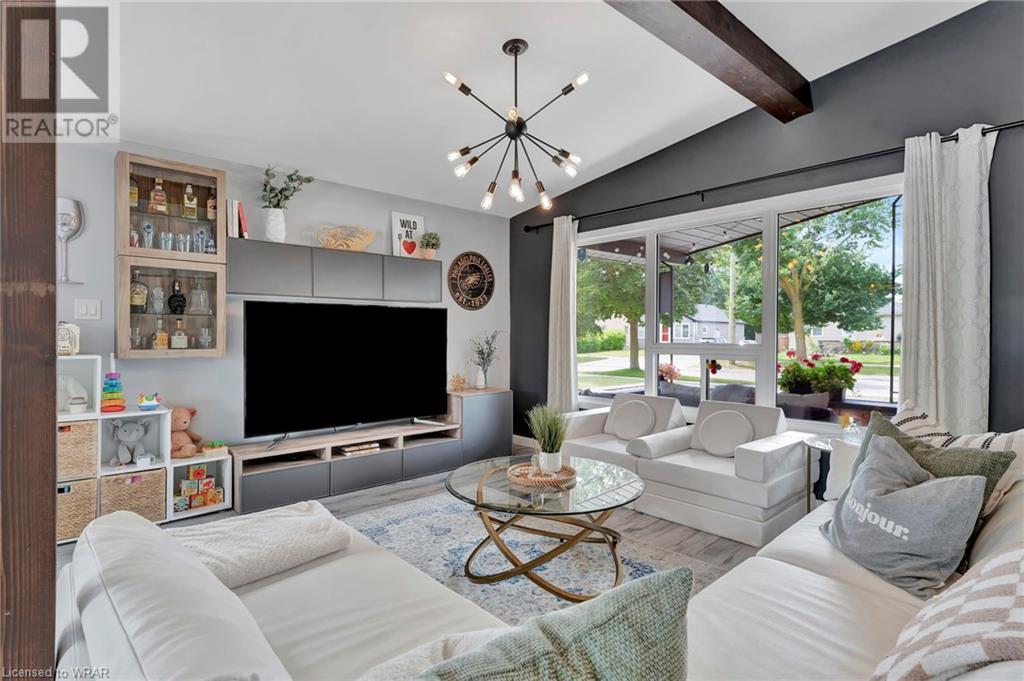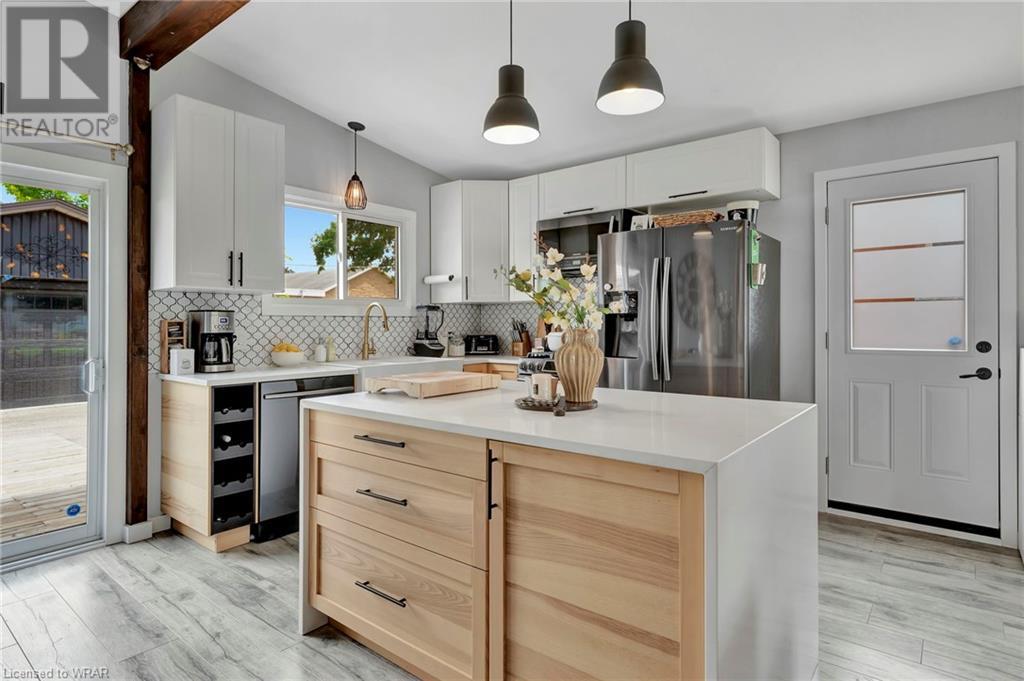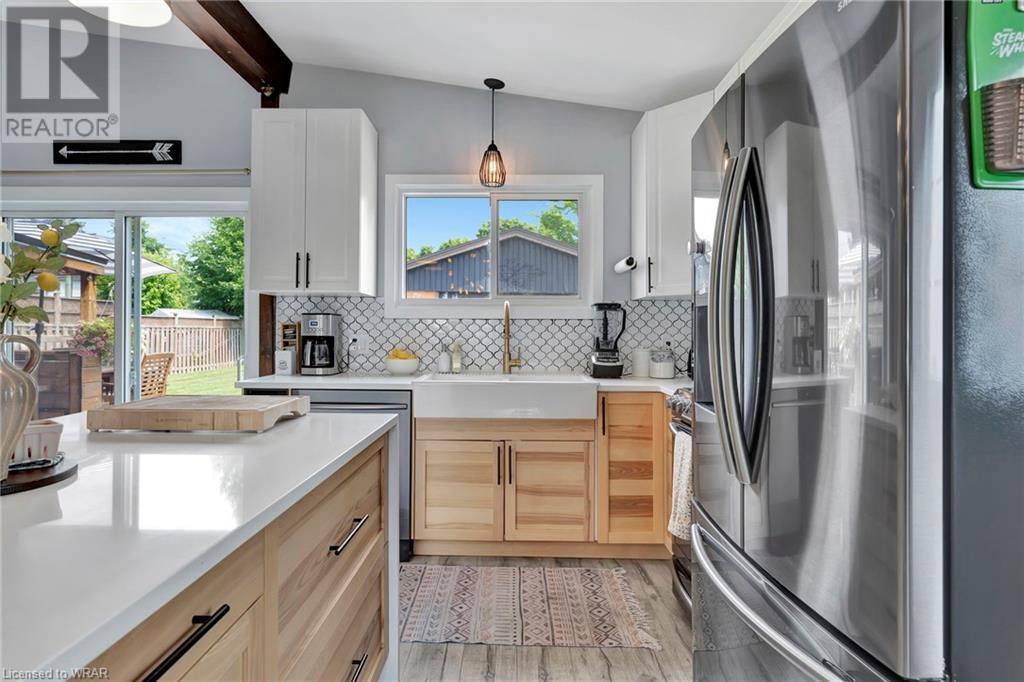171 Franklin Street S Kitchener, Ontario N2C 1R8
$750,000
*A RARE FIND* Are you looking for a home that stands out from the rest with a massive, finished, nearly 600sqft detached garage/shop? You've found it here! This beautifully renovated 3-level side-split has everything you're looking for. With excellent curb appeal, it's also got a unique covered front porch with tiled flooring & is the only one of its kind on the street. Inside, your main floor features an inviting open concept layout, seamlessly connecting the kitchen, dining & living rooms. The updated kitchen is truly a chef's delight with a spacious waterfall island, ample cabinetry & a gas stove. Step out from the main floor onto your backyard deck, ideal for outdoor dining & relaxation. Upstairs, you'll find 3 spacious bedrooms & a beautifully updated 4pce bath with double vanity. The lower level includes a convenient 2pce bath & features a large rec room complete with a wet bar & beverage fridge, which makes hosting gatherings that much better. There's also a generous laundry/utility area with a separate entrance leading directly to the backyard & a TON of additional storage space. The detached garage/shop is 26'5 22'5, insulated & drywalled, with built-in cabinetry/shelving, & offers endless possibilities for projects, storage or hobbies. Also enjoy a fenced backyard (so beautiful lit up at night!), with a well-maintained, expansive lawn that backs onto a church parking lot, ensuring no rear neighbours & added privacy. It's the PERFECT place to put in a pool one day! Located minutes from Fairway Road, Weber Street + Fairview Mall, you'll have all shopping amenities at your fingertips. Wilson Public School is just down the street, making it a breeze for families with children. Don't miss this rare opportunity to own a meticulously updated home with unparalleled features in a prime location. (id:37788)
Open House
This property has open houses!
1:00 pm
Ends at:3:00 pm
1:00 pm
Ends at:3:00 pm
Property Details
| MLS® Number | 40620849 |
| Property Type | Single Family |
| Amenities Near By | Hospital, Park, Place Of Worship, Playground, Public Transit, Schools, Shopping |
| Community Features | Community Centre |
| Equipment Type | Water Heater |
| Features | Wet Bar, Paved Driveway, Automatic Garage Door Opener |
| Parking Space Total | 8 |
| Rental Equipment Type | Water Heater |
| Structure | Porch |
Building
| Bathroom Total | 2 |
| Bedrooms Above Ground | 3 |
| Bedrooms Total | 3 |
| Appliances | Dishwasher, Dryer, Refrigerator, Water Softener, Wet Bar, Washer, Microwave Built-in, Gas Stove(s), Window Coverings, Wine Fridge, Garage Door Opener |
| Basement Development | Finished |
| Basement Type | Full (finished) |
| Construction Style Attachment | Detached |
| Cooling Type | Central Air Conditioning |
| Exterior Finish | Brick |
| Fixture | Ceiling Fans |
| Foundation Type | Brick |
| Half Bath Total | 1 |
| Heating Fuel | Natural Gas |
| Heating Type | Forced Air |
| Size Interior | 1557 Sqft |
| Type | House |
| Utility Water | Municipal Water |
Parking
| Detached Garage |
Land
| Access Type | Highway Access, Highway Nearby |
| Acreage | No |
| Fence Type | Fence |
| Land Amenities | Hospital, Park, Place Of Worship, Playground, Public Transit, Schools, Shopping |
| Sewer | Municipal Sewage System |
| Size Depth | 132 Ft |
| Size Frontage | 50 Ft |
| Size Irregular | 0.15 |
| Size Total | 0.15 Ac|under 1/2 Acre |
| Size Total Text | 0.15 Ac|under 1/2 Acre |
| Zoning Description | Res-4 |
Rooms
| Level | Type | Length | Width | Dimensions |
|---|---|---|---|---|
| Second Level | Other | 4'5'' x 15'8'' | ||
| Second Level | 4pc Bathroom | 6'7'' x 8'9'' | ||
| Second Level | Bedroom | 8'5'' x 12'0'' | ||
| Second Level | Bedroom | 8'6'' x 10'2'' | ||
| Second Level | Primary Bedroom | 12'10'' x 10'0'' | ||
| Lower Level | 2pc Bathroom | 2'10'' x 6'10'' | ||
| Lower Level | Recreation Room | 15'3'' x 22'7'' | ||
| Lower Level | Laundry Room | 15'2'' x 12'2'' | ||
| Main Level | Dining Room | 9'5'' x 12'2'' | ||
| Main Level | Living Room | 18'7'' x 12'11'' | ||
| Main Level | Kitchen | 9'1'' x 12'2'' |
https://www.realtor.ca/real-estate/27180178/171-franklin-street-s-kitchener
7-871 Victoria Street North Unit: 355
Kitchener, Ontario N2B 3S4
(866) 530-7737
(647) 849-3180
https://exprealty.ca/
Interested?
Contact us for more information










































