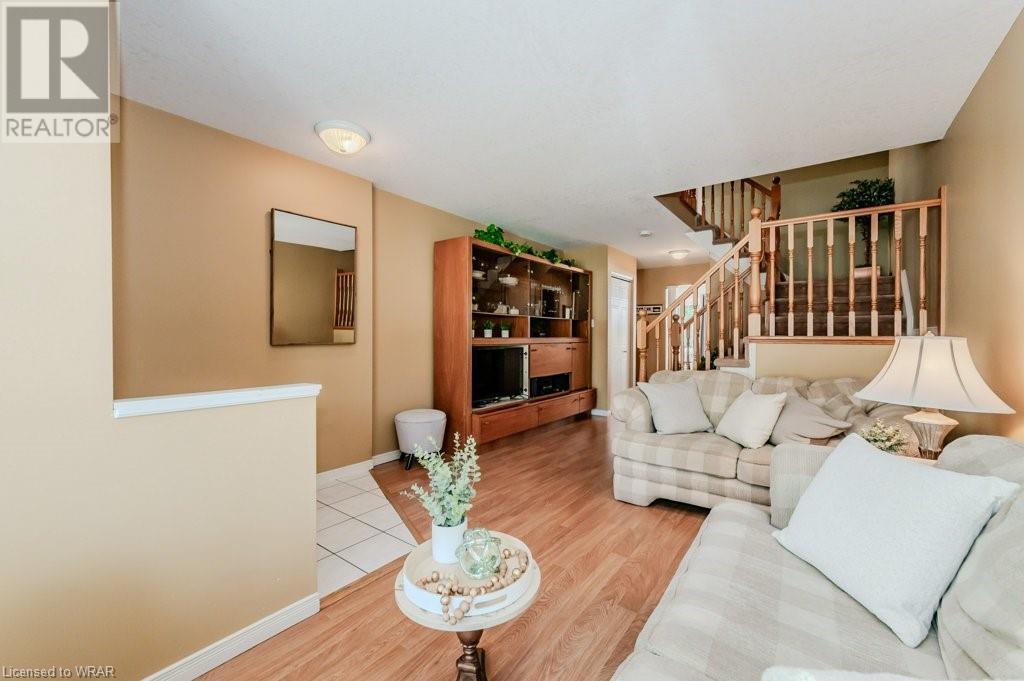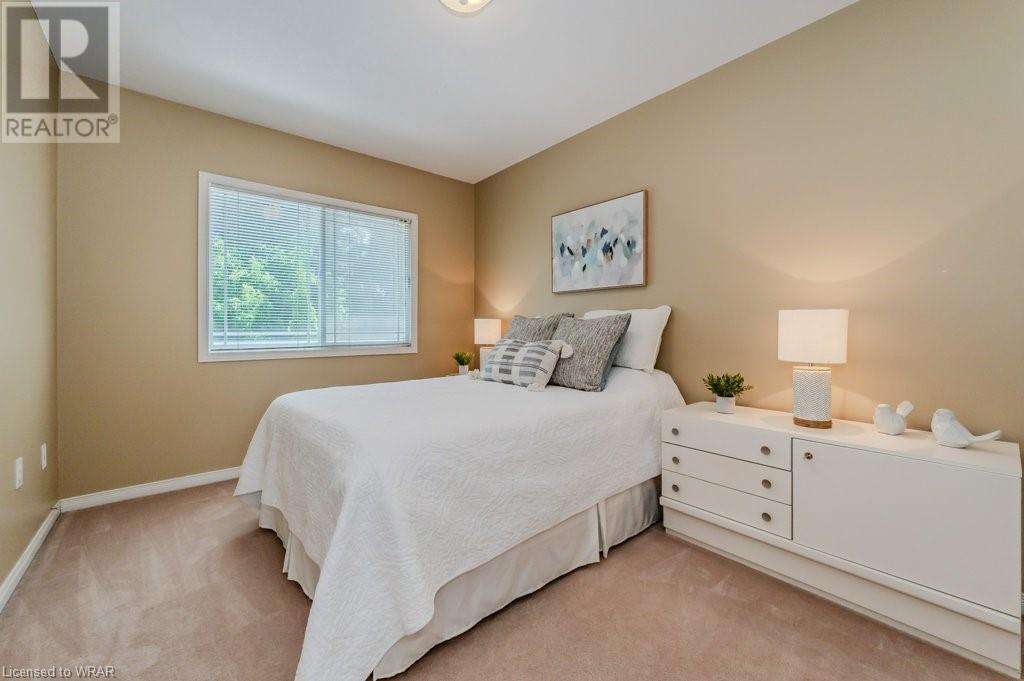431 Shadow Wood Crescent Waterloo, Ontario N2K 3W5
$675,000
Great opportunity to get into the Real Estate Market in Waterloo with this Freehold Town home in Desirable University Downs! This Bright & Spacious home has almost 2000 sq ft of finished living space! Offering 3 Bedrooms & 3 bathrooms. Enjoy cooking meals in the Nicely Updated Eat-in Kitchen. Complete with Granite Counters & Stainless Appliances which overlooks the separate dining area. After a long day, enjoy a summer bbq or drinks on the deck – a privately treed retreat which is fully fenced and offers a complete escape through the Sliders just off the Kitchen. The Airy 2 Storey Staircase leads upstairs to 3 generous Bedrooms including an oversized Primary bedroom w/ walk in closet & Stunning Renovated Main Bathroom with Glass Shower. You will appreciate all the space this home has to offer, including the sunny main floor family room as well as the large fully finished rec room with gas fireplace. There is also plenty of storage & a 3rd full bathroom downstairs! Numerous other features include finished Newer Roof, Furnace & AC, Long driveway to accommodate parking for up to 2 additional cars! Undoubtedly a fantastic location close to Grocery, Bechtel Park & Kiwanis Park, Shopping, the Expressway, Great Schools and more!. (id:37788)
Property Details
| MLS® Number | 40621507 |
| Property Type | Single Family |
| Amenities Near By | Hospital, Park, Place Of Worship, Public Transit, Schools, Shopping |
| Community Features | Quiet Area |
| Features | Paved Driveway |
| Parking Space Total | 3 |
Building
| Bathroom Total | 3 |
| Bedrooms Above Ground | 3 |
| Bedrooms Total | 3 |
| Appliances | Central Vacuum, Dishwasher, Dryer, Refrigerator, Stove, Washer |
| Architectural Style | 2 Level |
| Basement Development | Finished |
| Basement Type | Full (finished) |
| Constructed Date | 1995 |
| Construction Style Attachment | Attached |
| Cooling Type | Central Air Conditioning |
| Exterior Finish | Brick, Vinyl Siding |
| Fireplace Present | Yes |
| Fireplace Total | 1 |
| Half Bath Total | 1 |
| Heating Fuel | Natural Gas |
| Heating Type | Forced Air |
| Stories Total | 2 |
| Size Interior | 1926 Sqft |
| Type | Row / Townhouse |
| Utility Water | Municipal Water |
Parking
| Attached Garage |
Land
| Access Type | Road Access, Highway Access |
| Acreage | No |
| Land Amenities | Hospital, Park, Place Of Worship, Public Transit, Schools, Shopping |
| Landscape Features | Landscaped |
| Sewer | Municipal Sewage System |
| Size Depth | 103 Ft |
| Size Frontage | 23 Ft |
| Size Total Text | Under 1/2 Acre |
| Zoning Description | R8 |
Rooms
| Level | Type | Length | Width | Dimensions |
|---|---|---|---|---|
| Second Level | 3pc Bathroom | 7'9'' x 10'1'' | ||
| Second Level | Bedroom | 8'6'' x 11'10'' | ||
| Second Level | Bedroom | 9'2'' x 12'10'' | ||
| Second Level | Primary Bedroom | 12'4'' x 19'5'' | ||
| Basement | Utility Room | 12'2'' x 11'10'' | ||
| Basement | 3pc Bathroom | 5'7'' x 6'11'' | ||
| Basement | Recreation Room | 17'4'' x 14'9'' | ||
| Main Level | 2pc Bathroom | 5'4'' x 4'5'' | ||
| Main Level | Living Room | 12'7'' x 16'2'' | ||
| Main Level | Breakfast | 8'0'' x 10'3'' | ||
| Main Level | Kitchen | 10'1'' x 10'3'' |
https://www.realtor.ca/real-estate/27180192/431-shadow-wood-crescent-waterloo

180 Weber St. S.
Waterloo, Ontario N2J 2B2
(519) 888-7110
(519) 888-6117
www.remaxsolidgold.biz
Interested?
Contact us for more information












































