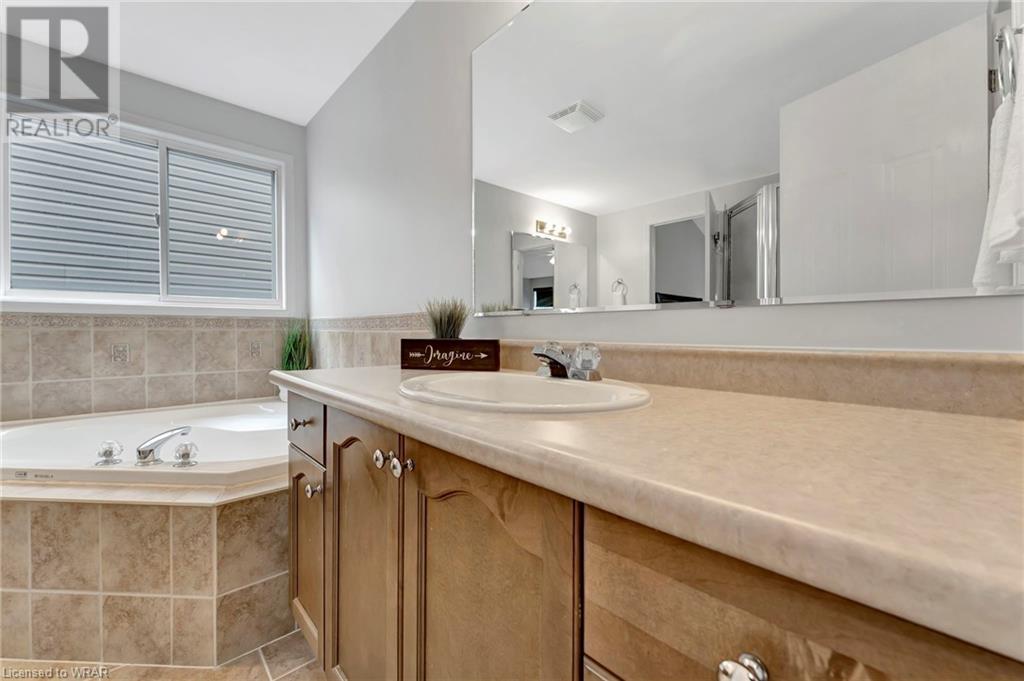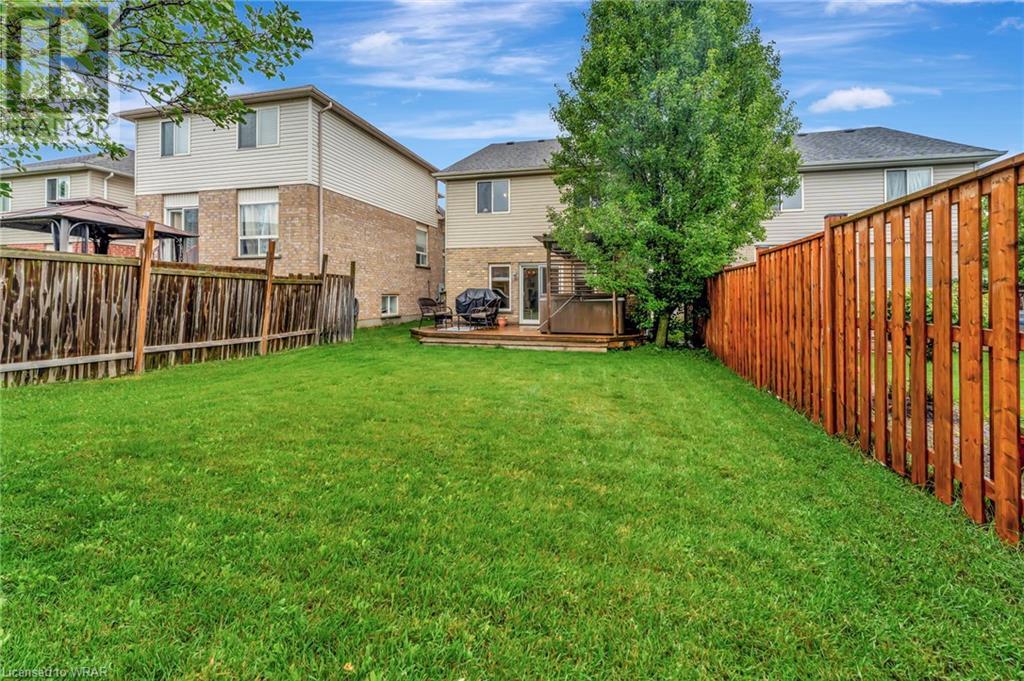88 Hamer Crescent Cambridge, Ontario N3C 4L9
$749,900
Welcome to your new home! Nestled in the sought-after Hespeler area, this delightful property perfectly blends convenience and comfort. Just minutes from Highway 401, shopping centers, restaurants, and downtown, everything you need is within easy reach. As you step inside, you'll immediately notice the pride of ownership. This meticulously maintained home is filled with natural light, creating a warm and welcoming atmosphere. The desirable neighborhood further enhances its appeal. Offering three spacious bedrooms and a fully finished basement, there's ample room for family and guests. The backyard is a haven of relaxation, featuring a hot tub for those peaceful evenings and shed for additional storage needs. This home is a true gem, offering an ideal combination of location, comfort, and lifestyle. Book your showing today and don't miss the opportunity to make this house your HOME! Updates: Beachcomber hot tub, deck boards (2017), kitchen appliances, vinyl shed (2018), patio door (2019), roof (2020), new flooring 2nd level and basement, paint throughout (2024) (id:37788)
Open House
This property has open houses!
5:00 pm
Ends at:8:00 pm
Property Details
| MLS® Number | 40619655 |
| Property Type | Single Family |
| Amenities Near By | Airport, Golf Nearby, Hospital, Park, Place Of Worship, Playground, Public Transit, Schools, Shopping |
| Community Features | Quiet Area, School Bus |
| Equipment Type | Water Heater |
| Features | Paved Driveway, Sump Pump, Automatic Garage Door Opener |
| Parking Space Total | 3 |
| Rental Equipment Type | Water Heater |
| Structure | Porch |
Building
| Bathroom Total | 3 |
| Bedrooms Above Ground | 3 |
| Bedrooms Total | 3 |
| Appliances | Central Vacuum - Roughed In, Dishwasher, Dryer, Microwave, Refrigerator, Stove, Water Softener, Washer, Hood Fan, Window Coverings, Garage Door Opener, Hot Tub |
| Architectural Style | 2 Level |
| Basement Development | Finished |
| Basement Type | Full (finished) |
| Constructed Date | 2003 |
| Construction Style Attachment | Detached |
| Cooling Type | Central Air Conditioning |
| Exterior Finish | Brick, Vinyl Siding |
| Fire Protection | Smoke Detectors |
| Fixture | Ceiling Fans |
| Foundation Type | Poured Concrete |
| Half Bath Total | 2 |
| Heating Fuel | Natural Gas |
| Heating Type | Forced Air |
| Stories Total | 2 |
| Size Interior | 2174 Sqft |
| Type | House |
| Utility Water | Municipal Water |
Parking
| Attached Garage |
Land
| Access Type | Highway Access, Highway Nearby |
| Acreage | No |
| Land Amenities | Airport, Golf Nearby, Hospital, Park, Place Of Worship, Playground, Public Transit, Schools, Shopping |
| Sewer | Municipal Sewage System |
| Size Depth | 121 Ft |
| Size Frontage | 30 Ft |
| Size Total Text | Under 1/2 Acre |
| Zoning Description | R6 |
Rooms
| Level | Type | Length | Width | Dimensions |
|---|---|---|---|---|
| Second Level | Laundry Room | 6'2'' x 5'6'' | ||
| Second Level | Bedroom | 10'4'' x 9'9'' | ||
| Second Level | Bedroom | 10'2'' x 11'3'' | ||
| Second Level | 5pc Bathroom | 10'2'' x 10'7'' | ||
| Second Level | Primary Bedroom | 17'3'' x 16'7'' | ||
| Basement | 2pc Bathroom | 4'2'' x 6'9'' | ||
| Basement | Family Room | 19'2'' x 20'8'' | ||
| Main Level | 2pc Bathroom | 5'4'' x 4'7'' | ||
| Main Level | Dining Room | 10'0'' x 13'8'' | ||
| Main Level | Kitchen | 10'11'' x 16'9'' | ||
| Main Level | Living Room | 20'11'' x 12'2'' |
https://www.realtor.ca/real-estate/27177196/88-hamer-crescent-cambridge

1400 Bishop St.
Cambridge, Ontario N1R 6W8
(519) 740-3690
(519) 740-7230
www.remaxtwincity.com/
Interested?
Contact us for more information



































