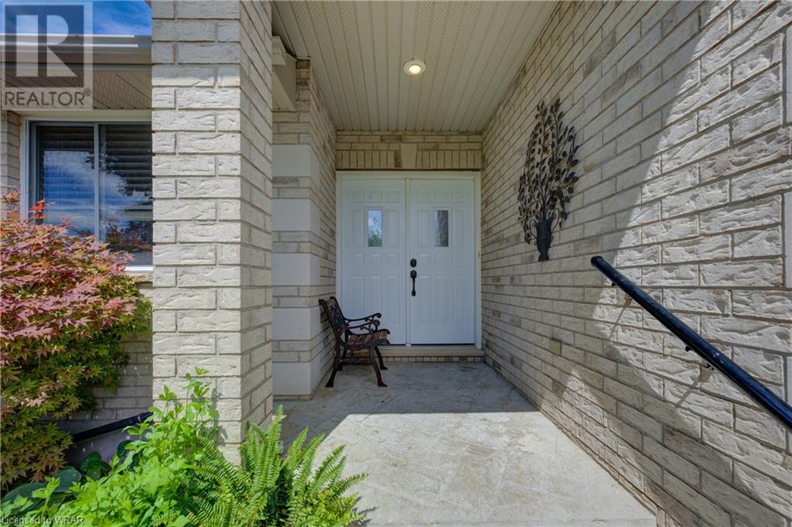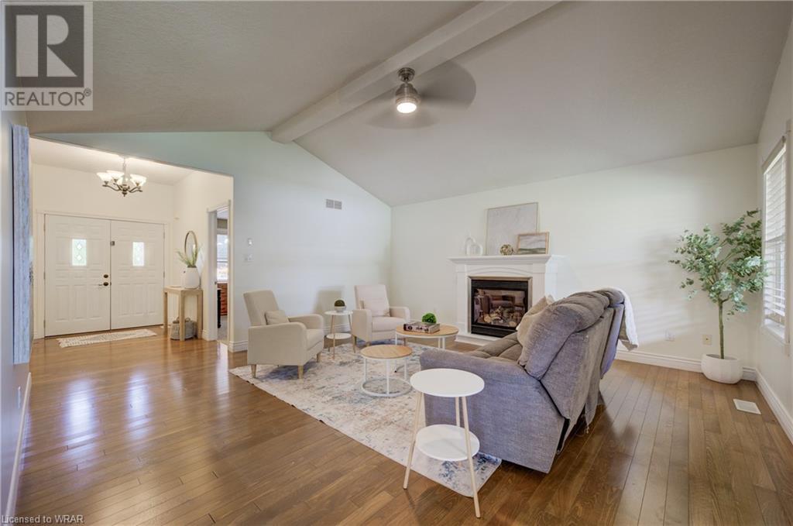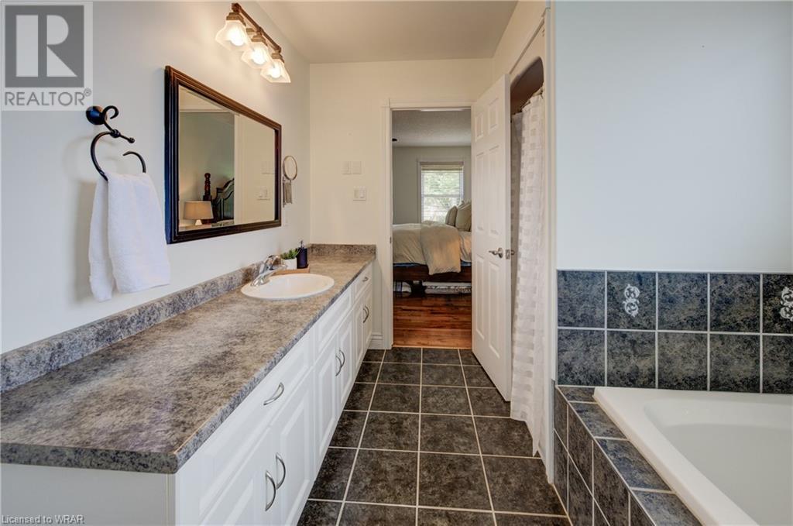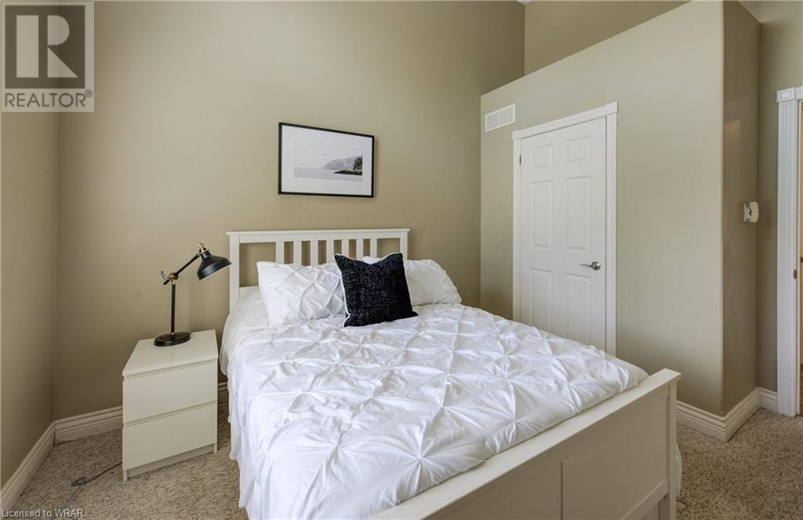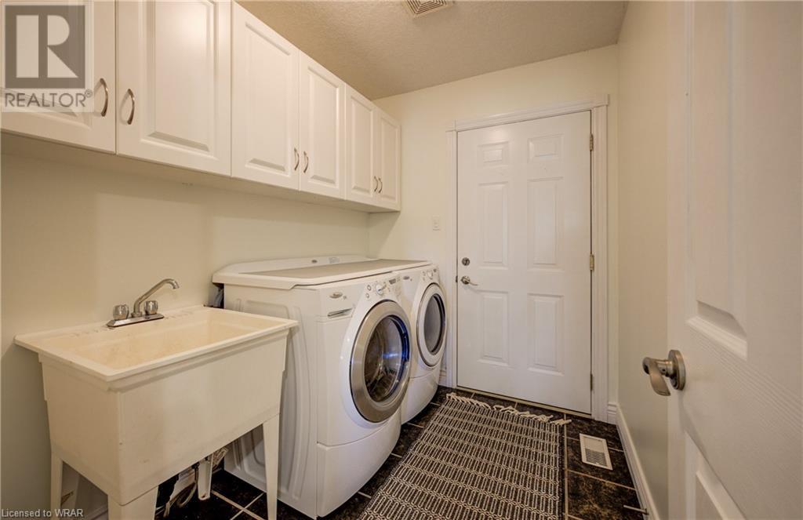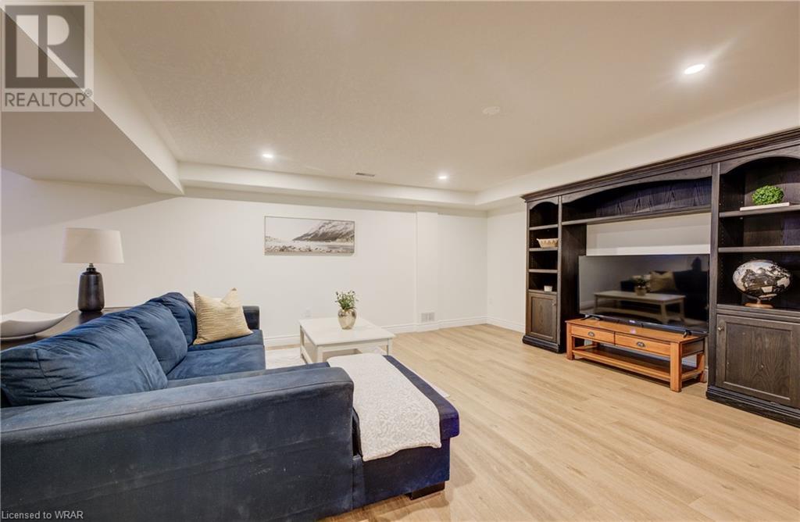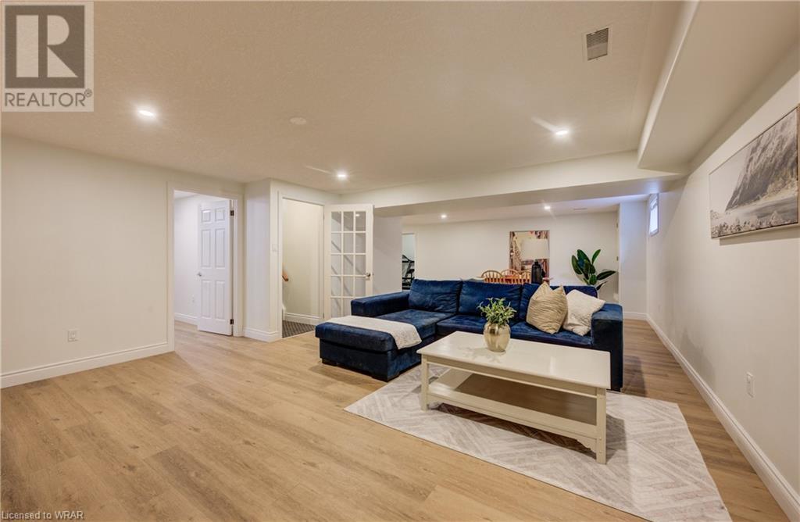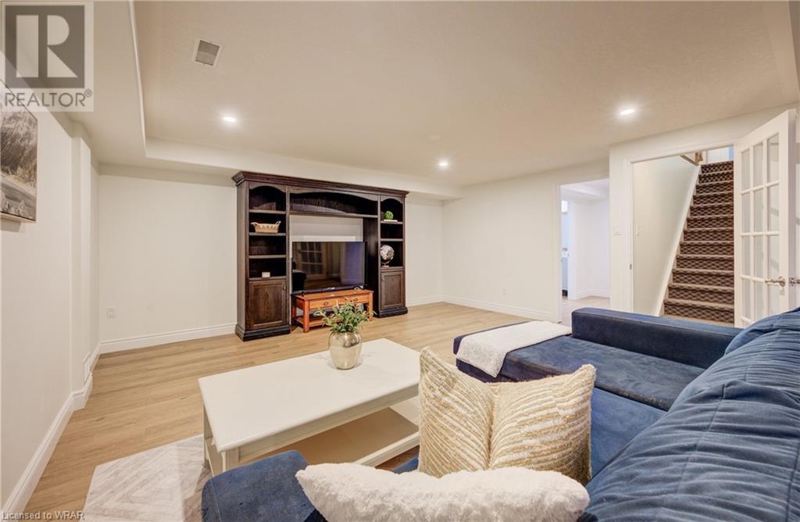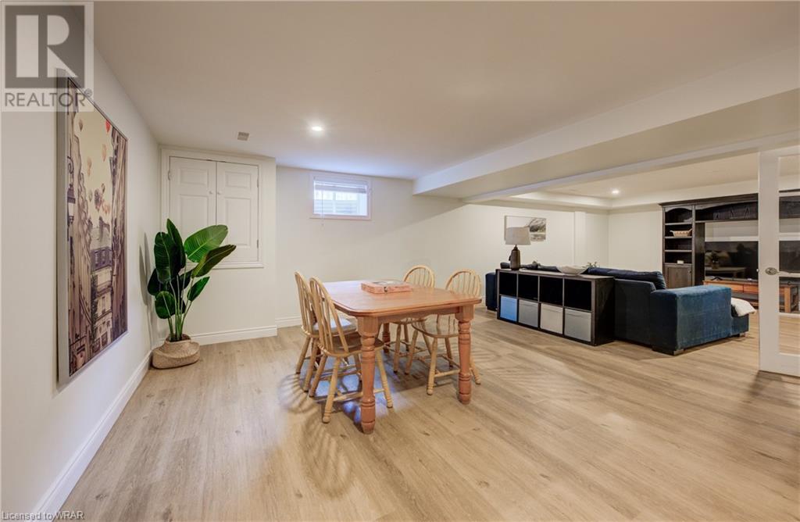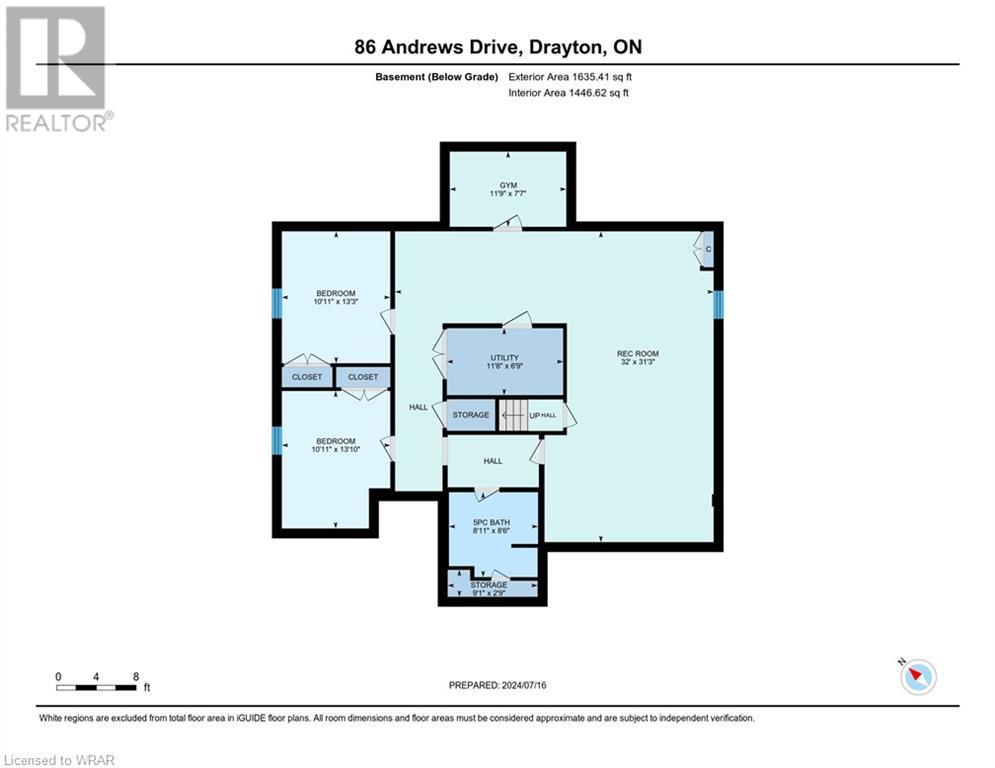86 Andrews Drive Drayton, Ontario N0G 1P0
$900,000
This charming brick bungalow, nestled in a family-friendly neighborhood in Drayton, offers the perfect blend of comfort and convenience. Located directly across from the vibrant ABC Park and splash pad, this home is ideal for families. The interior has been freshly painted and features large, open spaces, providing a welcoming atmosphere throughout. With five spacious bedrooms and three full bathrooms, there's plenty of room for everyone. The lovely landscaping adds to the curb appeal, while the large, fenced backyard is perfect for outdoor activities and relaxation. Enjoy the outdoors on the covered deck, making it a perfect spot for entertaining or unwinding. This home is move-in ready and waiting for you to make it your own. (id:37788)
Open House
This property has open houses!
1:00 am
Ends at:3:00 pm
Property Details
| MLS® Number | 40618835 |
| Property Type | Single Family |
| Amenities Near By | Park, Place Of Worship, Playground, Schools, Shopping |
| Communication Type | Fiber |
| Community Features | Quiet Area, Community Centre |
| Equipment Type | None |
| Features | Sump Pump |
| Parking Space Total | 6 |
| Rental Equipment Type | None |
| Structure | Shed, Porch |
Building
| Bathroom Total | 3 |
| Bedrooms Above Ground | 3 |
| Bedrooms Below Ground | 2 |
| Bedrooms Total | 5 |
| Appliances | Dishwasher, Dryer, Refrigerator, Stove, Washer, Window Coverings |
| Architectural Style | Bungalow |
| Basement Development | Finished |
| Basement Type | Full (finished) |
| Constructed Date | 2005 |
| Construction Style Attachment | Detached |
| Cooling Type | Central Air Conditioning |
| Exterior Finish | Brick, Vinyl Siding |
| Fire Protection | Smoke Detectors |
| Fireplace Present | Yes |
| Fireplace Total | 1 |
| Foundation Type | Poured Concrete |
| Heating Fuel | Natural Gas |
| Heating Type | Forced Air |
| Stories Total | 1 |
| Size Interior | 3329 Sqft |
| Type | House |
| Utility Water | Municipal Water |
Parking
| Attached Garage |
Land
| Acreage | No |
| Fence Type | Fence |
| Land Amenities | Park, Place Of Worship, Playground, Schools, Shopping |
| Sewer | Municipal Sewage System |
| Size Depth | 127 Ft |
| Size Frontage | 67 Ft |
| Size Total | 0|under 1/2 Acre |
| Size Total Text | 0|under 1/2 Acre |
| Zoning Description | R1c |
Rooms
| Level | Type | Length | Width | Dimensions |
|---|---|---|---|---|
| Basement | Utility Room | 11'8'' x 6'9'' | ||
| Basement | Storage | 9'1'' x 2'9'' | ||
| Basement | Recreation Room | 32' x 31'3'' | ||
| Basement | Gym | 11'9'' x 7'7'' | ||
| Basement | Bedroom | 10'11'' x 13'10'' | ||
| Basement | Bedroom | 10'11'' x 13'3'' | ||
| Basement | 5pc Bathroom | 8'11'' x 8'6'' | ||
| Main Level | Primary Bedroom | 14'3'' x 14'1'' | ||
| Main Level | Living Room | 17'0'' x 16'8'' | ||
| Main Level | Laundry Room | 6'1'' x 7'9'' | ||
| Main Level | Kitchen | 12'7'' x 10'3'' | ||
| Main Level | Dining Room | 12'7'' x 14'11'' | ||
| Main Level | Bedroom | 9'9'' x 13'1'' | ||
| Main Level | Bedroom | 10'0'' x 13'7'' | ||
| Main Level | 4pc Bathroom | 8'8'' x 10'9'' | ||
| Main Level | 4pc Bathroom | 10'6'' x 6'3'' |
Utilities
| Electricity | Available |
| Natural Gas | Available |
https://www.realtor.ca/real-estate/27176519/86-andrews-drive-drayton
7-871 Victoria St. N., Unit 355a
Kitchener, Ontario N2B 3S4
1 (866) 530-7737
www.exprealty.ca/
Interested?
Contact us for more information





