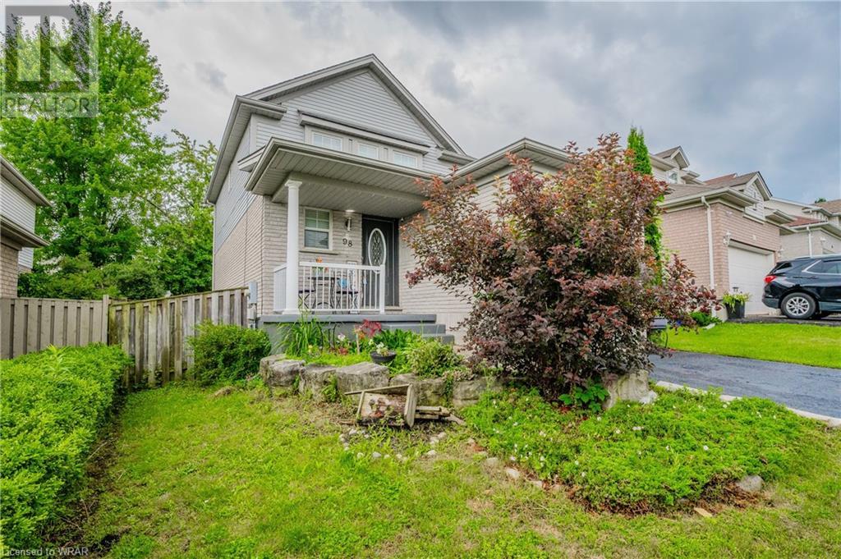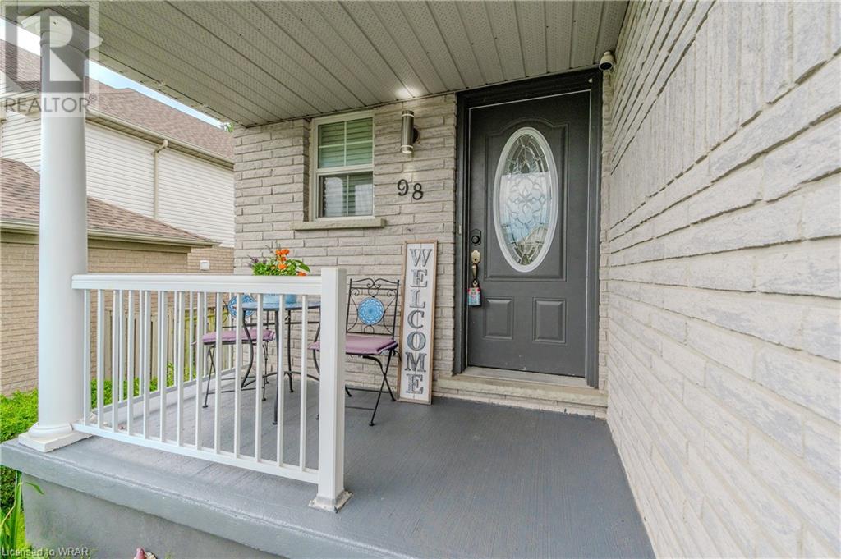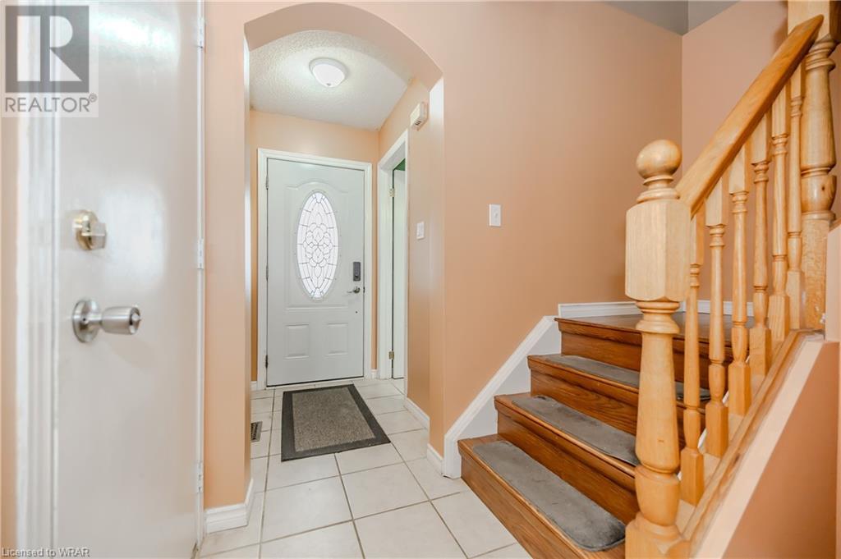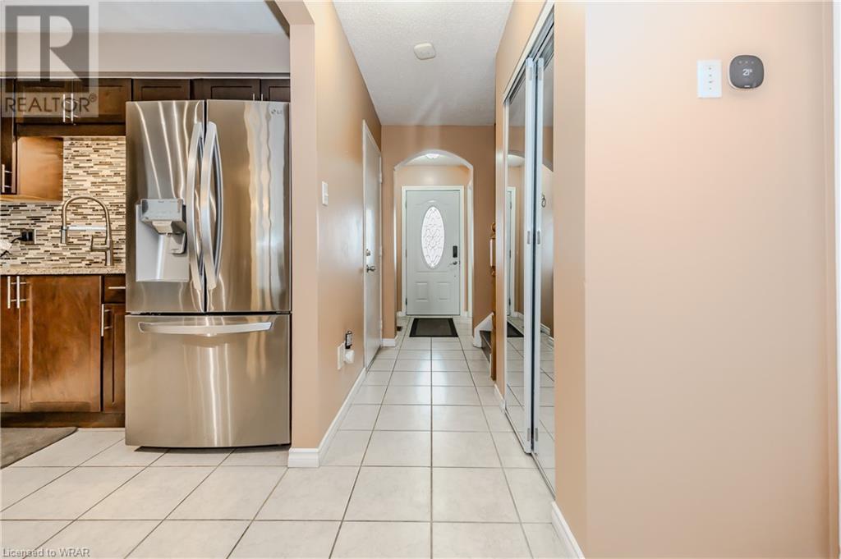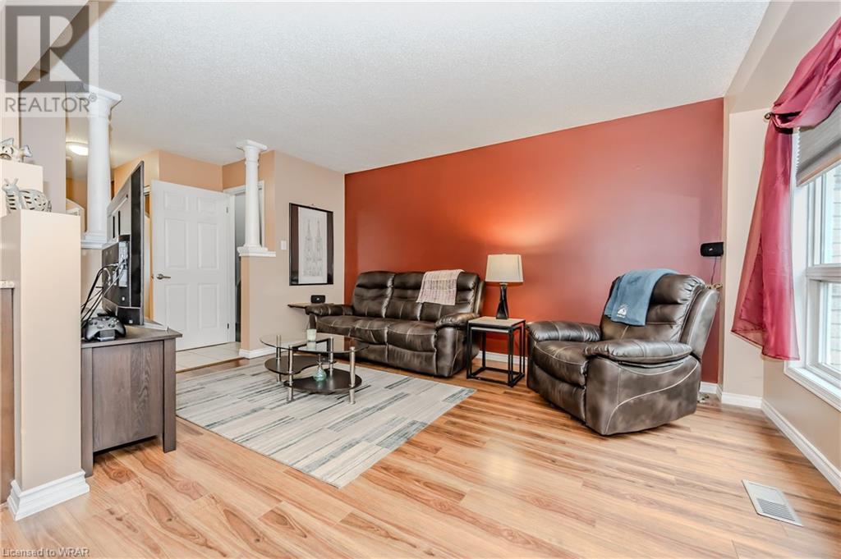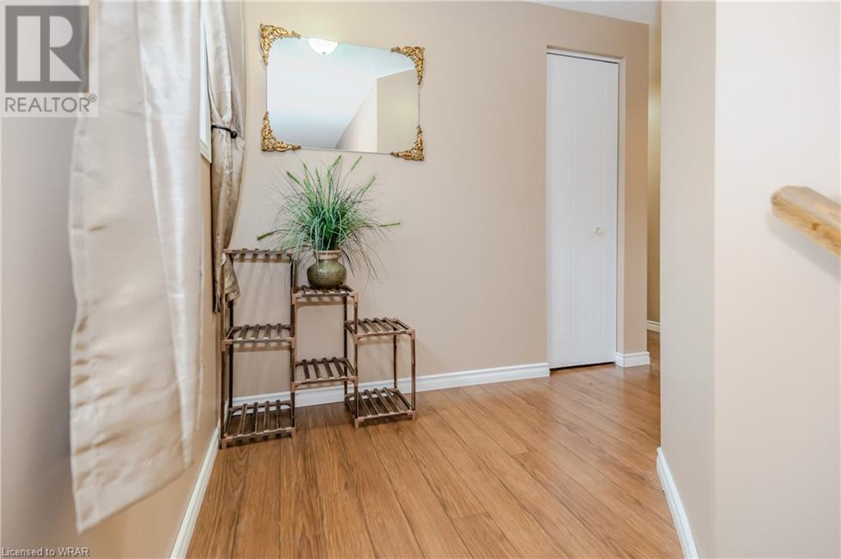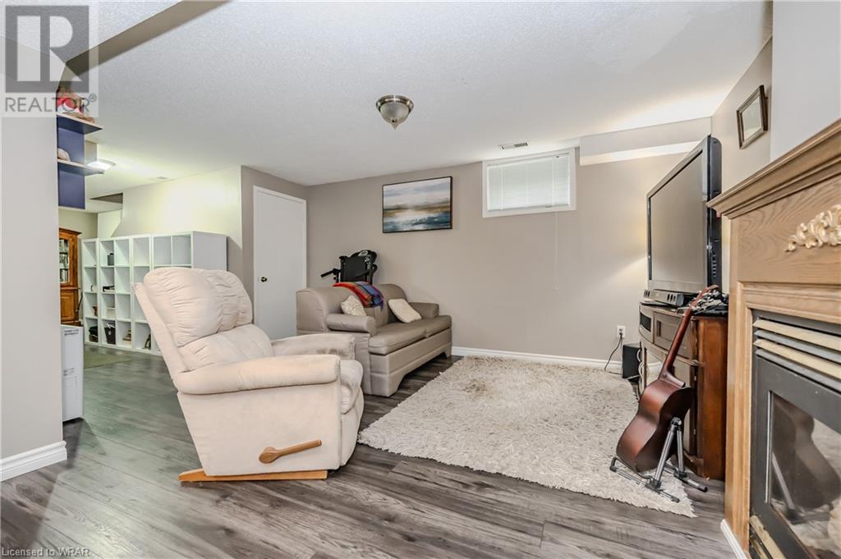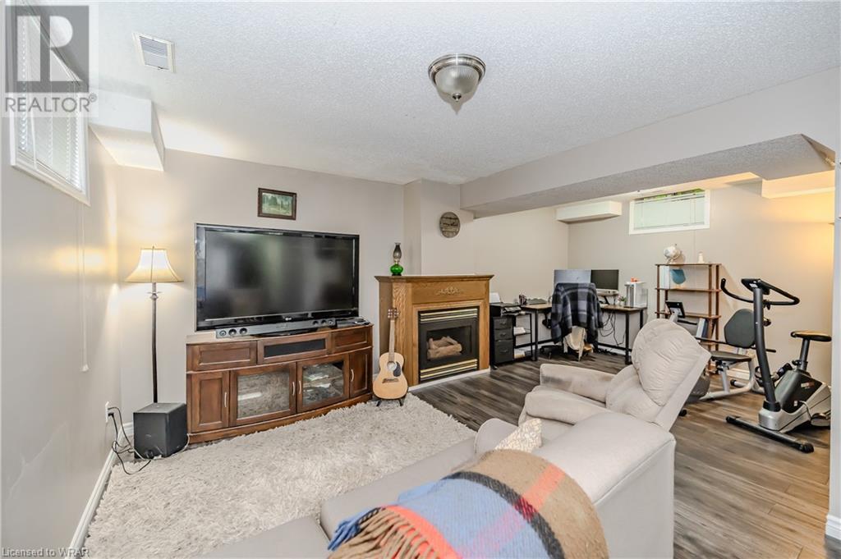98 Briarmeadow Crescent Kitchener, Ontario N2A 4C4
$699,900
Someone is going to make this HOUSE their HOME! Tremendous value in this single family home nestled in the heart of Grand River North and Chicopee. 3 bedrooms, 1.5 baths plus a finished basement. You are going to love the eat-in kitchen featuring granite countertops, undermount sink, tile backsplash and 3 recent appliances (fridge and gas stove 2020, Samsung dishwasher 2023). There is a sliding door from your dining area to a pressure treated deck leading to your private hot tub spa covered by a gazebo! On the upper level is a generous primary bedroom with double closet, laminate floor, ceiling fan and window seat! The other 2 bedrooms both have double closets and laminate floors. The main bathroom is highlighted by a glass subway tile tub/shower combo, ceramic tile floor and a rite-height water closet. Just inside the front door you will find a powder room and access door to the garage. Flooring through the main floor is ceramic tile in the foyer, main hall, powder room and kitchen. There is also a finished basement complete with 2 large window and a rough-in for an additional bathroom! Fully fenced rear yard and so much more. Book your appointment to view TODAY! (id:37788)
Open House
This property has open houses!
1:00 pm
Ends at:3:00 pm
Property Details
| MLS® Number | 40619708 |
| Property Type | Single Family |
| Amenities Near By | Airport, Hospital, Park, Place Of Worship, Playground, Public Transit, Schools, Shopping, Ski Area |
| Community Features | School Bus |
| Equipment Type | Rental Water Softener, Water Heater |
| Features | Paved Driveway, Gazebo, Sump Pump, Automatic Garage Door Opener |
| Parking Space Total | 3 |
| Rental Equipment Type | Rental Water Softener, Water Heater |
Building
| Bathroom Total | 2 |
| Bedrooms Above Ground | 3 |
| Bedrooms Total | 3 |
| Appliances | Central Vacuum, Dishwasher, Refrigerator, Gas Stove(s), Hood Fan, Window Coverings, Garage Door Opener, Hot Tub |
| Architectural Style | 2 Level |
| Basement Development | Partially Finished |
| Basement Type | Full (partially Finished) |
| Constructed Date | 1998 |
| Construction Style Attachment | Detached |
| Cooling Type | Central Air Conditioning |
| Exterior Finish | Brick, Vinyl Siding |
| Fire Protection | Smoke Detectors |
| Fireplace Present | Yes |
| Fireplace Total | 1 |
| Fixture | Ceiling Fans |
| Foundation Type | Poured Concrete |
| Half Bath Total | 1 |
| Heating Fuel | Natural Gas |
| Heating Type | Forced Air |
| Stories Total | 2 |
| Size Interior | 1681 Sqft |
| Type | House |
| Utility Water | Municipal Water |
Parking
| Attached Garage |
Land
| Access Type | Road Access |
| Acreage | No |
| Fence Type | Fence |
| Land Amenities | Airport, Hospital, Park, Place Of Worship, Playground, Public Transit, Schools, Shopping, Ski Area |
| Sewer | Municipal Sewage System |
| Size Depth | 92 Ft |
| Size Frontage | 38 Ft |
| Size Total Text | Under 1/2 Acre |
| Zoning Description | R4 |
Rooms
| Level | Type | Length | Width | Dimensions |
|---|---|---|---|---|
| Second Level | 4pc Bathroom | 8'4'' x 4'11'' | ||
| Second Level | Bedroom | 10'8'' x 9'5'' | ||
| Second Level | Bedroom | 11'0'' x 8'4'' | ||
| Second Level | Primary Bedroom | 14'0'' x 11'2'' | ||
| Basement | Recreation Room | 19'3'' x 10'10'' | ||
| Main Level | Living Room | 14'8'' x 10'5'' | ||
| Main Level | Dining Room | 9'7'' x 8'9'' | ||
| Main Level | Kitchen | 13'9'' x 9'9'' | ||
| Main Level | 2pc Bathroom | 5'2'' x 5'2'' |
https://www.realtor.ca/real-estate/27175390/98-briarmeadow-crescent-kitchener

180 Weber St. S.
Waterloo, Ontario N2J 2B2
(519) 888-7110
(519) 888-6117
www.remaxsolidgold.biz
Interested?
Contact us for more information




