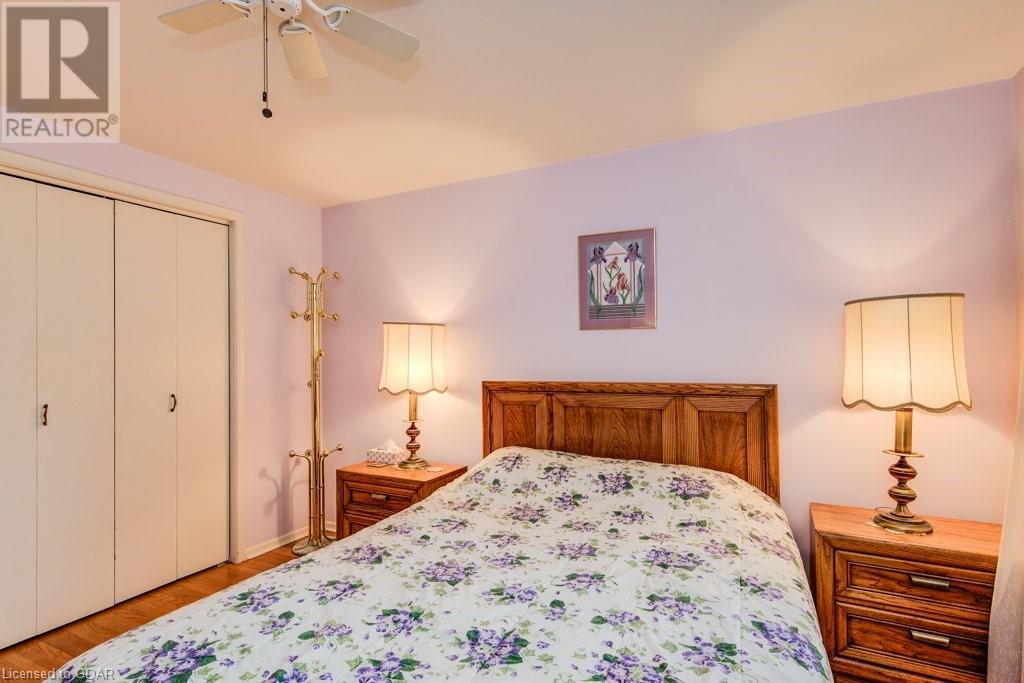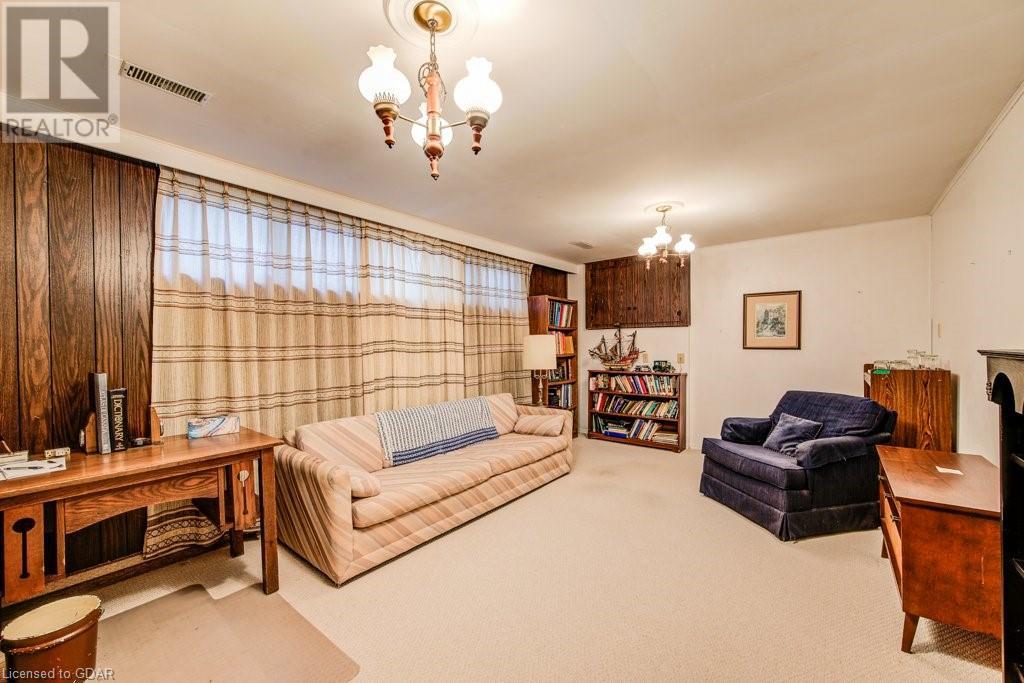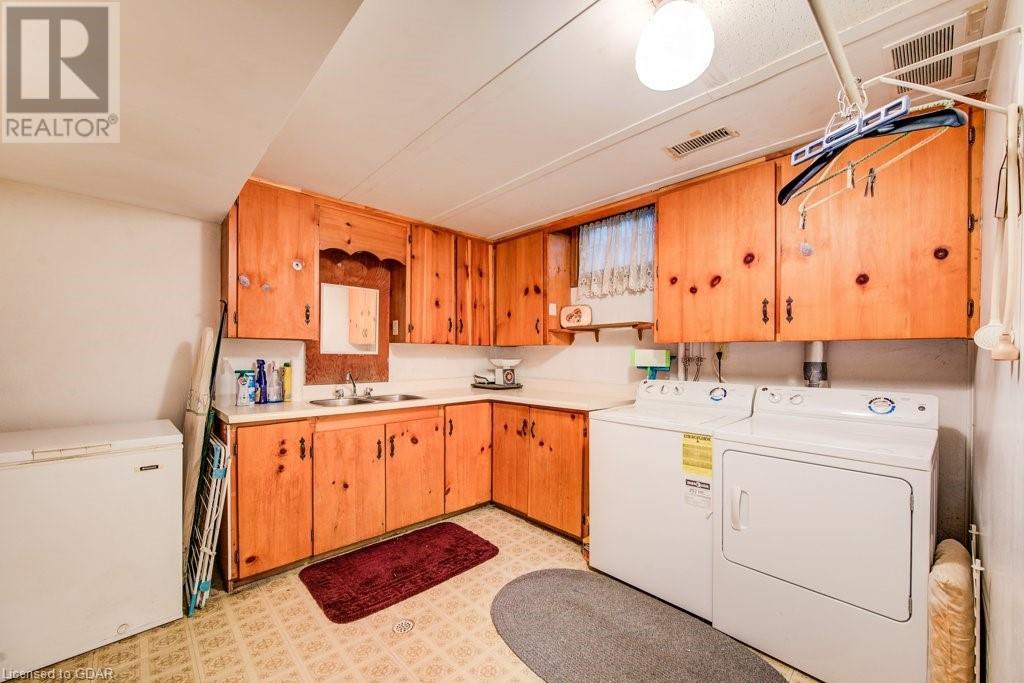39 Windsor Street Guelph, Ontario N1E 3N3
$775,000
Welcome to 39 Windsor Street – a charming and spacious sidesplit home with incredible potential. Spanning approximately 1,700 square feet, this residence boasts 4 generously sized bedrooms and 2.5 baths, offering ample space for a growing family. The main living areas are filled with natural light, creating a warm and inviting atmosphere. While the home is solidly built and well-maintained, it does present a wonderful opportunity for those looking to update and personalize their living space. The kitchen, living, and dining areas provide a functional layout that can be easily transformed into a modern, open-concept design. The bedrooms are comfortably sized, and typical for a home of this vintage. The lower level features additional living space, ideal for a family room or home office and includes an additional 3 piece bathroom. Situated in a friendly and established neighborhood, 39 Windsor Street is close to schools, parks, and shopping, making it an ideal location for families. For investors and renovators, this property could offer great potential for return on your investment with thoughtful updates and renovations. Don't miss out on this fantastic opportunity to create your dream home in this desirable Guelph community. (id:37788)
Open House
This property has open houses!
11:00 am
Ends at:1:00 pm
Property Details
| MLS® Number | 40621007 |
| Property Type | Single Family |
| Amenities Near By | Golf Nearby, Park, Playground, Public Transit, Schools, Shopping |
| Community Features | Quiet Area |
| Equipment Type | Water Heater |
| Features | Automatic Garage Door Opener |
| Parking Space Total | 3 |
| Rental Equipment Type | Water Heater |
Building
| Bathroom Total | 3 |
| Bedrooms Above Ground | 4 |
| Bedrooms Total | 4 |
| Appliances | Dishwasher, Dryer, Refrigerator, Stove, Washer, Hood Fan, Window Coverings, Garage Door Opener |
| Basement Development | Partially Finished |
| Basement Type | Crawl Space (partially Finished) |
| Construction Style Attachment | Detached |
| Cooling Type | Central Air Conditioning |
| Exterior Finish | Aluminum Siding, Brick |
| Fireplace Present | Yes |
| Fireplace Total | 1 |
| Half Bath Total | 1 |
| Heating Type | Forced Air |
| Size Interior | 1714 Sqft |
| Type | House |
| Utility Water | Municipal Water |
Parking
| Attached Garage |
Land
| Acreage | No |
| Land Amenities | Golf Nearby, Park, Playground, Public Transit, Schools, Shopping |
| Landscape Features | Landscaped |
| Sewer | Municipal Sewage System |
| Size Frontage | 74 Ft |
| Size Total Text | Under 1/2 Acre |
| Zoning Description | Rl.1 (2023) |
Rooms
| Level | Type | Length | Width | Dimensions |
|---|---|---|---|---|
| Second Level | 5pc Bathroom | 7'6'' x 6'11'' | ||
| Second Level | Bedroom | 11'5'' x 12'3'' | ||
| Second Level | Bedroom | 9'4'' x 11'5'' | ||
| Second Level | Bedroom | 11'6'' x 11'6'' | ||
| Second Level | Primary Bedroom | 9'4'' x 15'9'' | ||
| Basement | Recreation Room | 20'1'' x 11'9'' | ||
| Basement | Laundry Room | 20'2'' x 11'0'' | ||
| Basement | 3pc Bathroom | 9'4'' x 3'9'' | ||
| Lower Level | 2pc Bathroom | 4'5'' x 7'8'' | ||
| Lower Level | Foyer | 10'1'' x 12'0'' | ||
| Lower Level | Family Room | 20'7'' x 11'0'' | ||
| Main Level | Kitchen | 10'3'' x 12'9'' | ||
| Main Level | Living Room | 9'5'' x 11'0'' | ||
| Main Level | Living Room | 19'2'' x 12'0'' |
https://www.realtor.ca/real-estate/27174771/39-windsor-street-guelph

30 Edinburgh Road North
Guelph, Ontario N1H 7J1
(519) 824-9050
(519) 824-5183
www.royalcity.com/
Interested?
Contact us for more information








































