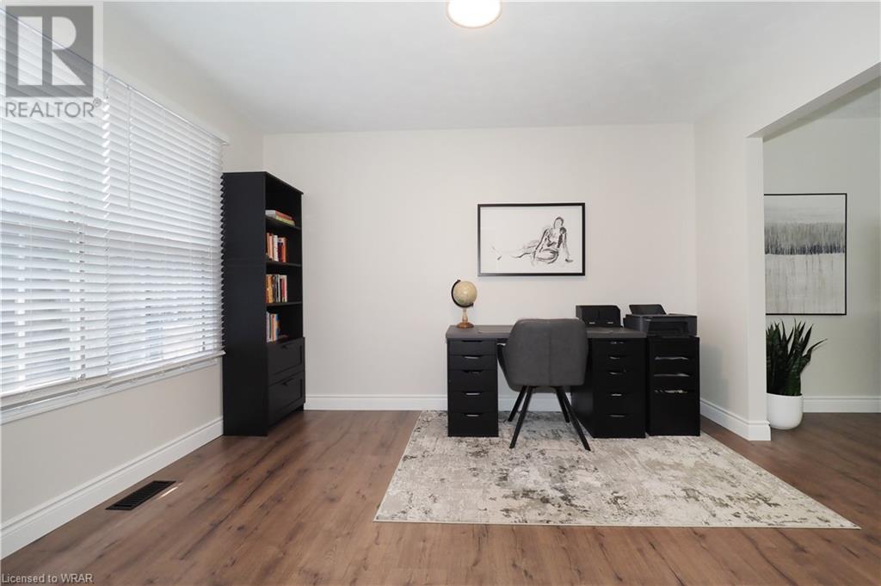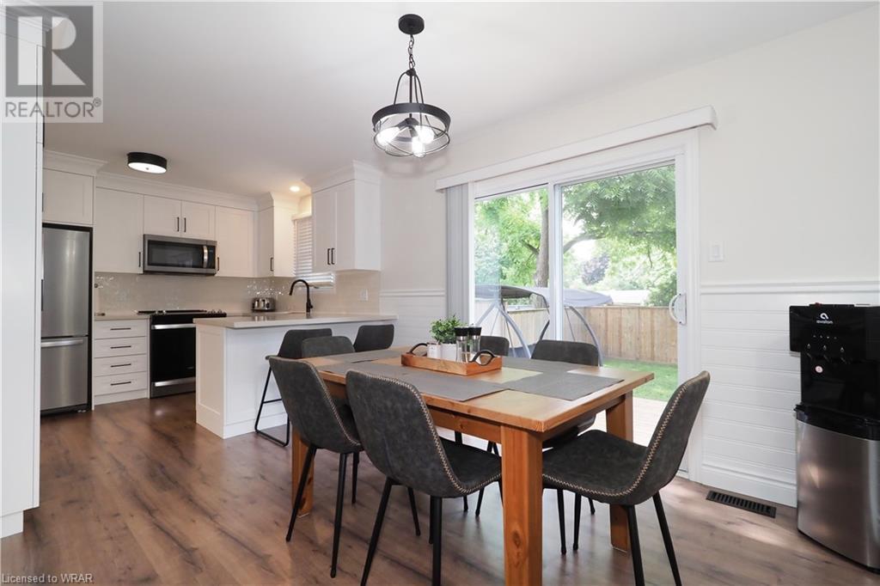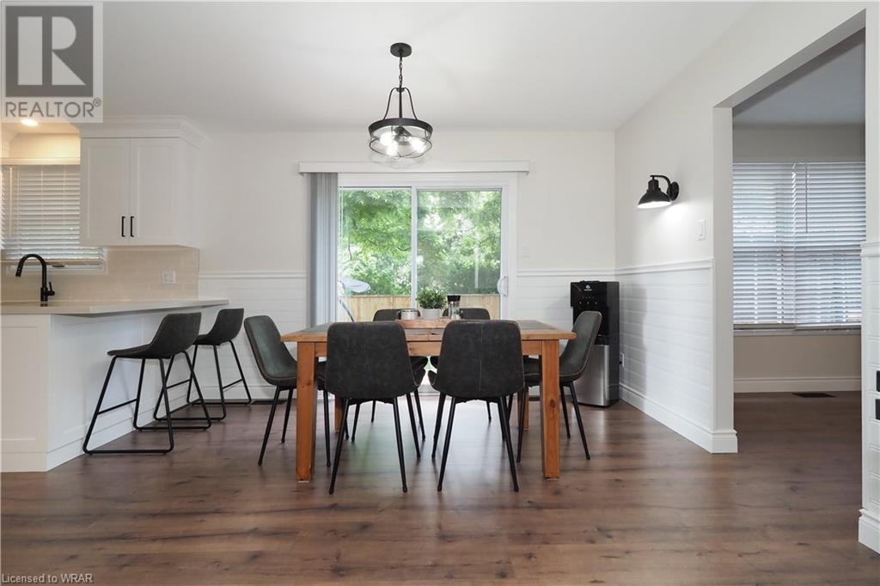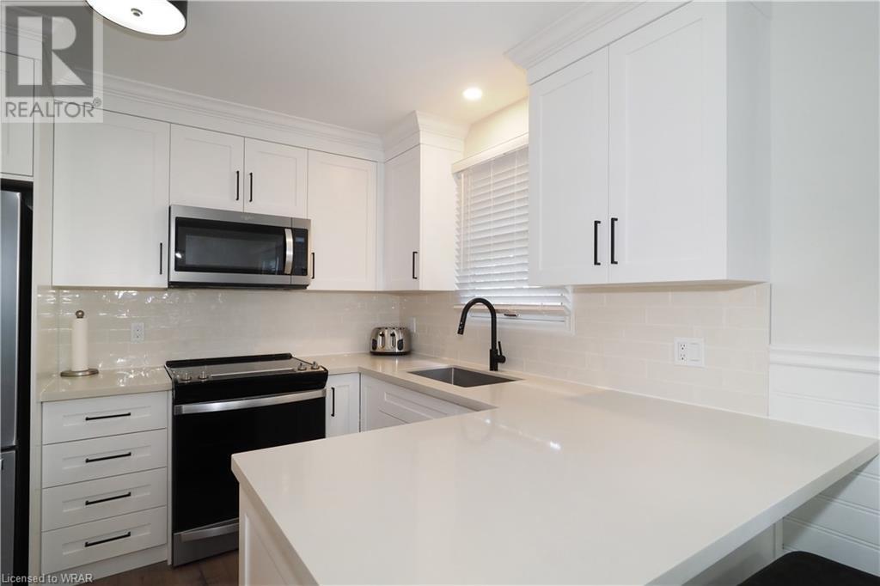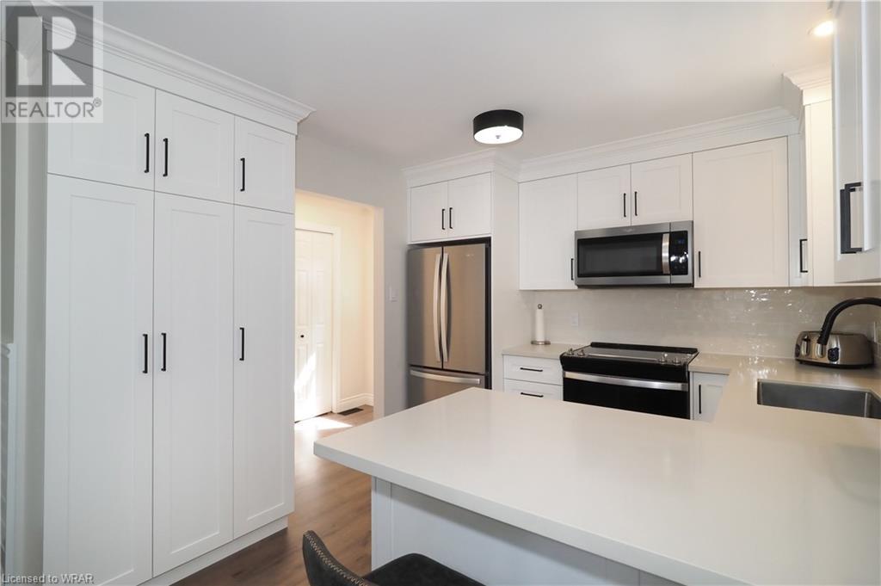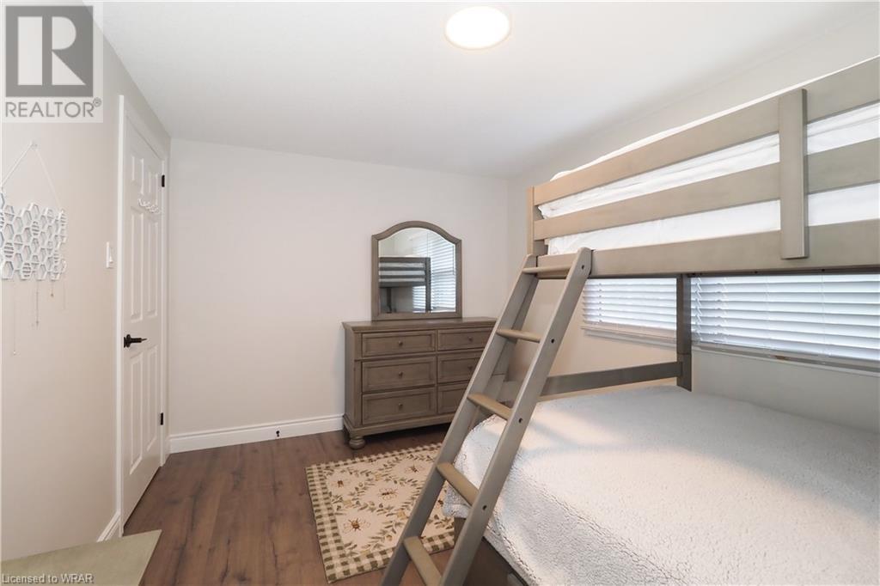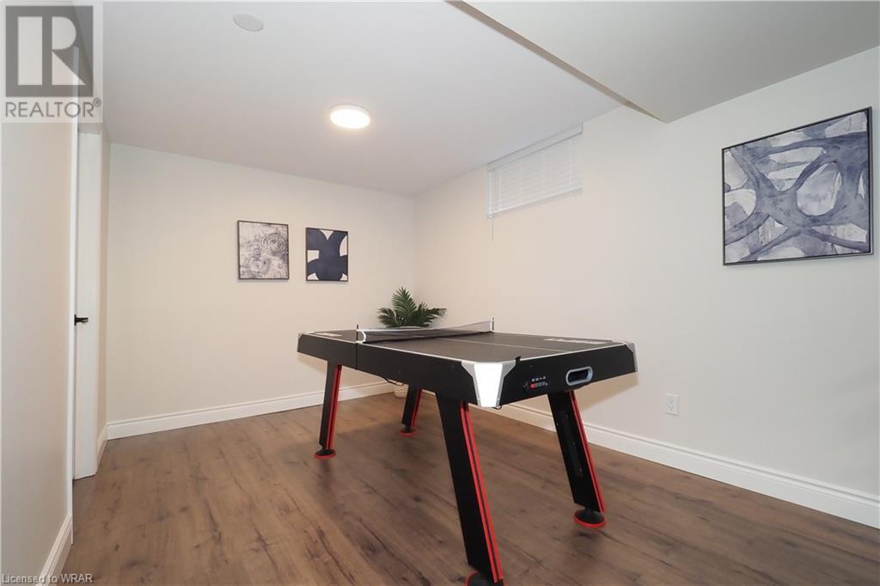522 Argyle Street S Cambridge, Ontario N3H 1R7
3 Bedroom
3 Bathroom
1857 sqft
2 Level
Fireplace
Central Air Conditioning
Forced Air
$699,900
Situated on a quiet street in South Preston sits this custom built Slotegraff Construction. Surrounded by century homes, having this opportunity doesn't come around often. What makes it even better? The extensive renovations in 2021 including new kitchen (with all new appliances!), flooring, 3 bathrooms, recreation room! In 2023 the deck, fence & gazebo! This home will not disappoint! All you need to do is place your furniture! (id:37788)
Property Details
| MLS® Number | 40620900 |
| Property Type | Single Family |
| Amenities Near By | Park, Playground, Public Transit, Schools, Shopping |
| Community Features | Quiet Area |
| Equipment Type | Rental Water Softener, Water Heater |
| Features | Conservation/green Belt, Gazebo, Automatic Garage Door Opener |
| Parking Space Total | 3 |
| Rental Equipment Type | Rental Water Softener, Water Heater |
Building
| Bathroom Total | 3 |
| Bedrooms Above Ground | 3 |
| Bedrooms Total | 3 |
| Appliances | Dishwasher, Dryer, Microwave, Stove, Water Meter, Washer, Microwave Built-in |
| Architectural Style | 2 Level |
| Basement Development | Finished |
| Basement Type | Full (finished) |
| Construction Style Attachment | Detached |
| Cooling Type | Central Air Conditioning |
| Exterior Finish | Brick Veneer, Vinyl Siding |
| Fire Protection | Smoke Detectors |
| Fireplace Present | Yes |
| Fireplace Total | 1 |
| Half Bath Total | 1 |
| Heating Fuel | Natural Gas |
| Heating Type | Forced Air |
| Stories Total | 2 |
| Size Interior | 1857 Sqft |
| Type | House |
| Utility Water | Municipal Water |
Parking
| Attached Garage |
Land
| Acreage | No |
| Fence Type | Fence |
| Land Amenities | Park, Playground, Public Transit, Schools, Shopping |
| Sewer | Municipal Sewage System |
| Size Depth | 100 Ft |
| Size Frontage | 40 Ft |
| Size Total Text | Under 1/2 Acre |
| Zoning Description | R5 |
Rooms
| Level | Type | Length | Width | Dimensions |
|---|---|---|---|---|
| Second Level | 4pc Bathroom | Measurements not available | ||
| Second Level | Bedroom | 13'0'' x 9'5'' | ||
| Second Level | Bedroom | 13'0'' x 9'5'' | ||
| Second Level | Primary Bedroom | 14'4'' x 10'8'' | ||
| Basement | 4pc Bathroom | Measurements not available | ||
| Basement | Recreation Room | 25'10'' x 11'10'' | ||
| Main Level | 2pc Bathroom | Measurements not available | ||
| Main Level | Dining Room | 12'4'' x 10'0'' | ||
| Main Level | Kitchen/dining Room | 20'9'' x 11'0'' | ||
| Main Level | Living Room | 17'2'' x 14'1'' |
https://www.realtor.ca/real-estate/27174942/522-argyle-street-s-cambridge
HOWIE SCHMIDT REALTY INC.
107 Westminister Dr., N
Cambridge, Ontario N3H 1S1
107 Westminister Dr., N
Cambridge, Ontario N3H 1S1
(519) 653-6666
(519) 653-0477
Interested?
Contact us for more information















