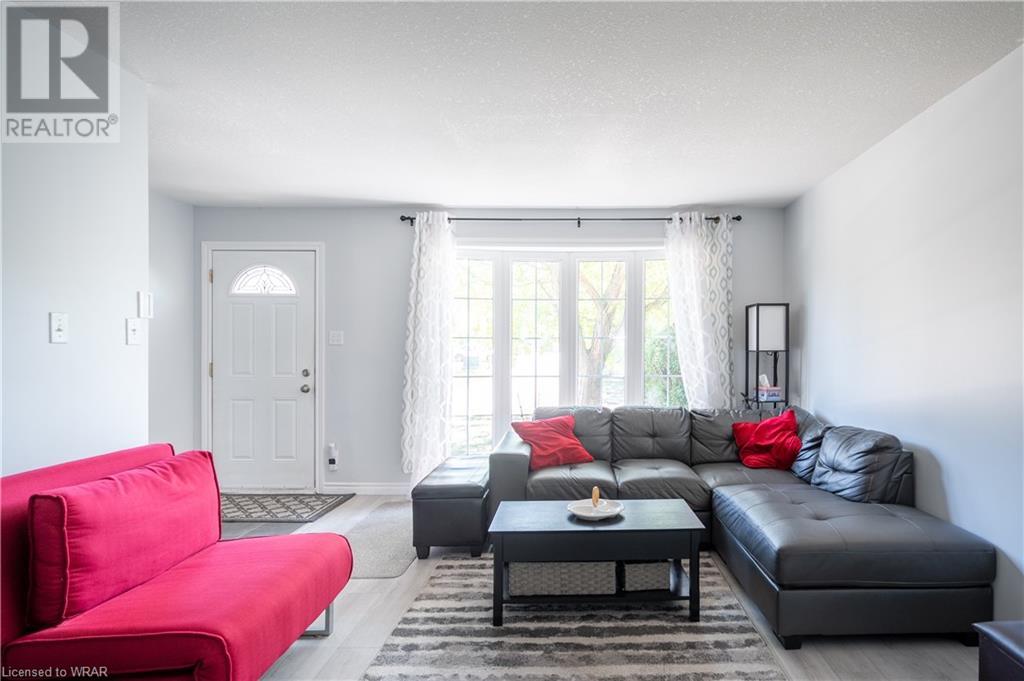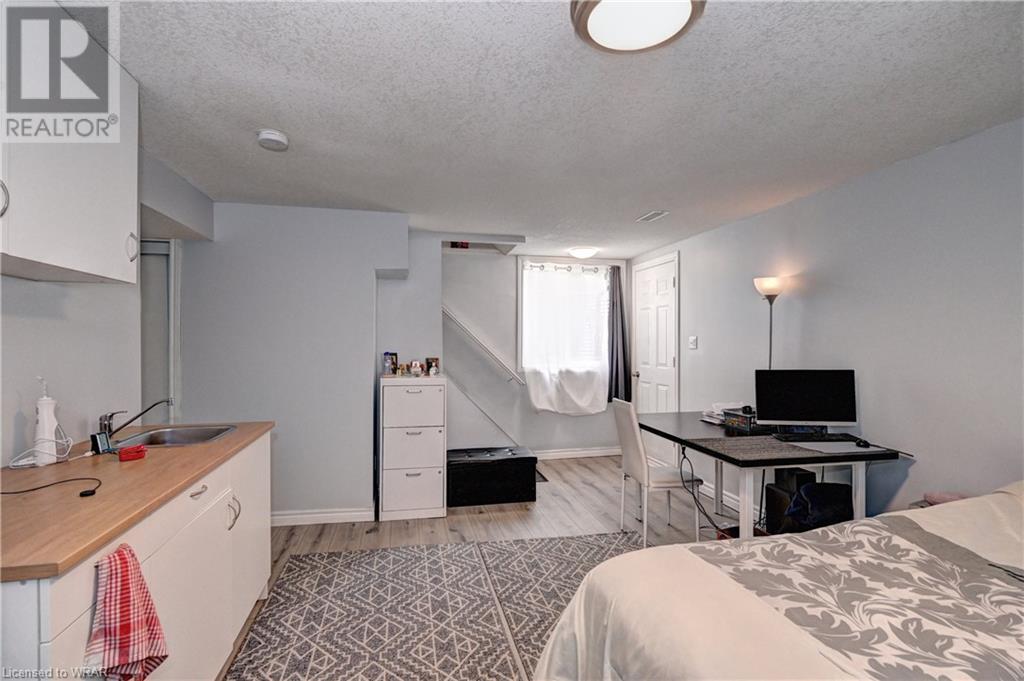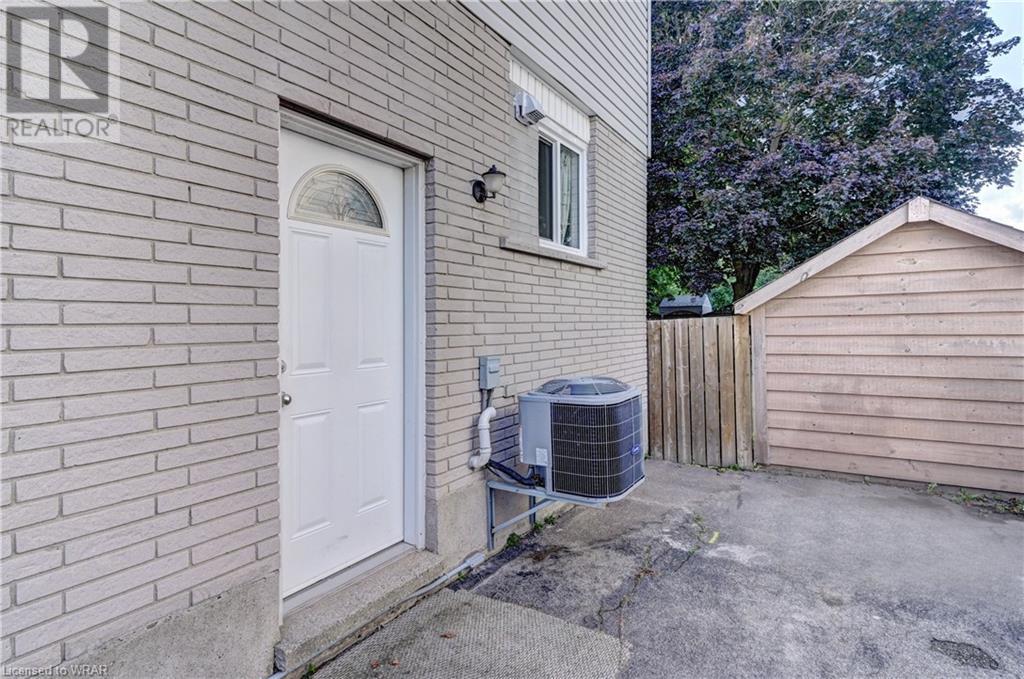90 Westwood Drive Kitchener, Ontario N2M 2K6
$669,000
Beautiful 3 bedroom semi situated on a tree lined street. Located in a mature neighbourhood. Close to schools, shopping, public transit, and park. This property has many recent updates and is move-in ready. Updates include flooring, painting, kitchen cabinets, faucet/double sink, countertop, backsplash, and 2 pc bath on main floor. Stainless steel appliances-Fridge, Stove, Built-in microwave, and Dishwasher. Washer and Dryer. Walkout from kitchen area to large fenced yard with a deck. Shed. Second floor with 3 bedrooms and a 4pc bath. Side entrance from driveway goes to basement(can be separate entrance) or to main floor with a door at the landing. Large window provides lots of natural light into rec room area. Potential for in-law setup. 4 pc bath in basement. Cold room. Laundry room area. Furnace 2022. A/C 2021. (id:37788)
Property Details
| MLS® Number | 40618207 |
| Property Type | Single Family |
| Amenities Near By | Hospital, Park, Place Of Worship, Public Transit, Schools, Shopping |
| Equipment Type | Rental Water Softener, Water Heater |
| Features | Southern Exposure, Paved Driveway |
| Parking Space Total | 3 |
| Rental Equipment Type | Rental Water Softener, Water Heater |
| Structure | Shed |
Building
| Bathroom Total | 3 |
| Bedrooms Above Ground | 3 |
| Bedrooms Total | 3 |
| Appliances | Dishwasher, Dryer, Refrigerator, Stove, Washer, Microwave Built-in |
| Architectural Style | 2 Level |
| Basement Development | Partially Finished |
| Basement Type | Full (partially Finished) |
| Constructed Date | 1973 |
| Construction Style Attachment | Semi-detached |
| Cooling Type | Central Air Conditioning |
| Exterior Finish | Aluminum Siding, Brick |
| Fire Protection | Smoke Detectors |
| Fixture | Ceiling Fans |
| Foundation Type | Poured Concrete |
| Half Bath Total | 1 |
| Heating Fuel | Natural Gas |
| Heating Type | Forced Air |
| Stories Total | 2 |
| Size Interior | 1613 Sqft |
| Type | House |
| Utility Water | Municipal Water |
Land
| Acreage | No |
| Fence Type | Fence |
| Land Amenities | Hospital, Park, Place Of Worship, Public Transit, Schools, Shopping |
| Sewer | Municipal Sewage System |
| Size Depth | 123 Ft |
| Size Frontage | 35 Ft |
| Size Total Text | Under 1/2 Acre |
| Zoning Description | R3 |
Rooms
| Level | Type | Length | Width | Dimensions |
|---|---|---|---|---|
| Second Level | 4pc Bathroom | Measurements not available | ||
| Second Level | Bedroom | 13'8'' x 10'5'' | ||
| Second Level | Bedroom | 13'8'' x 10'3'' | ||
| Second Level | Primary Bedroom | 13'3'' x 10'7'' | ||
| Basement | Cold Room | Measurements not available | ||
| Basement | 4pc Bathroom | Measurements not available | ||
| Basement | Laundry Room | Measurements not available | ||
| Basement | Recreation Room | 19'10'' x 12'11'' | ||
| Main Level | Kitchen | 12'3'' x 9'11'' | ||
| Main Level | Dining Room | 9'11'' x 8'4'' | ||
| Main Level | 2pc Bathroom | Measurements not available | ||
| Main Level | Living Room | 14'6'' x 12'0'' |
https://www.realtor.ca/real-estate/27173736/90-westwood-drive-kitchener

180 Weber St. S.
Waterloo, Ontario N2J 2B2
(519) 888-7110
(519) 888-6117
www.remaxsolidgold.biz

180 Weber St. S.
Waterloo, Ontario N2J 2B2
(519) 888-7110
(519) 888-6117
www.remaxsolidgold.biz
Interested?
Contact us for more information


































