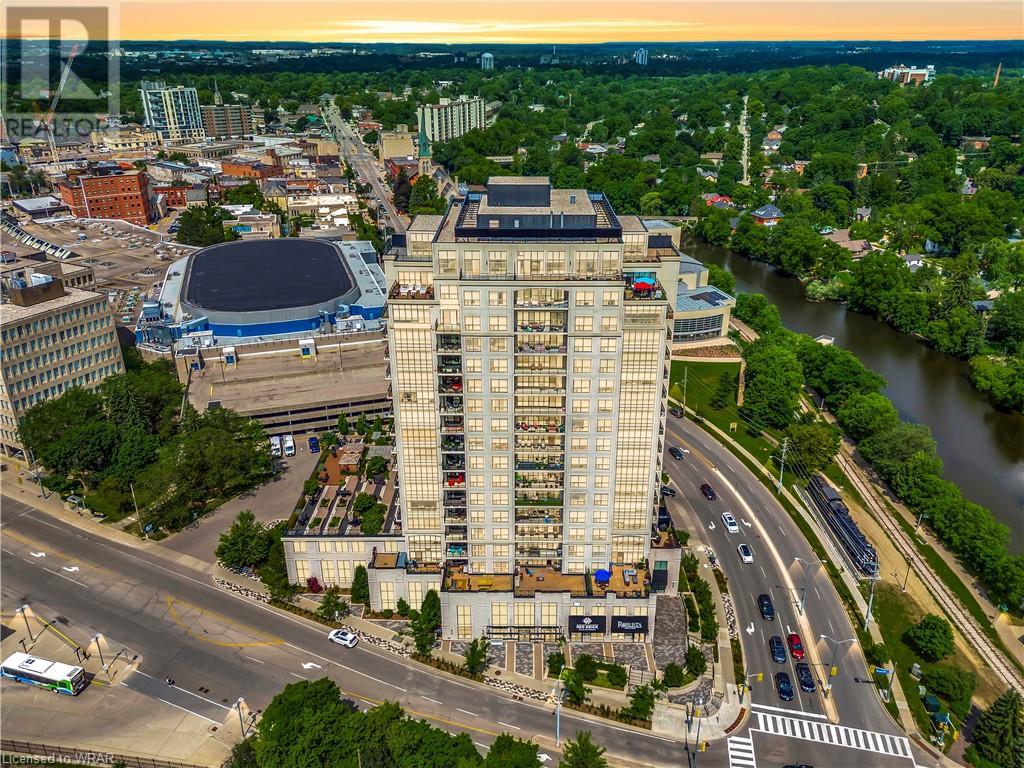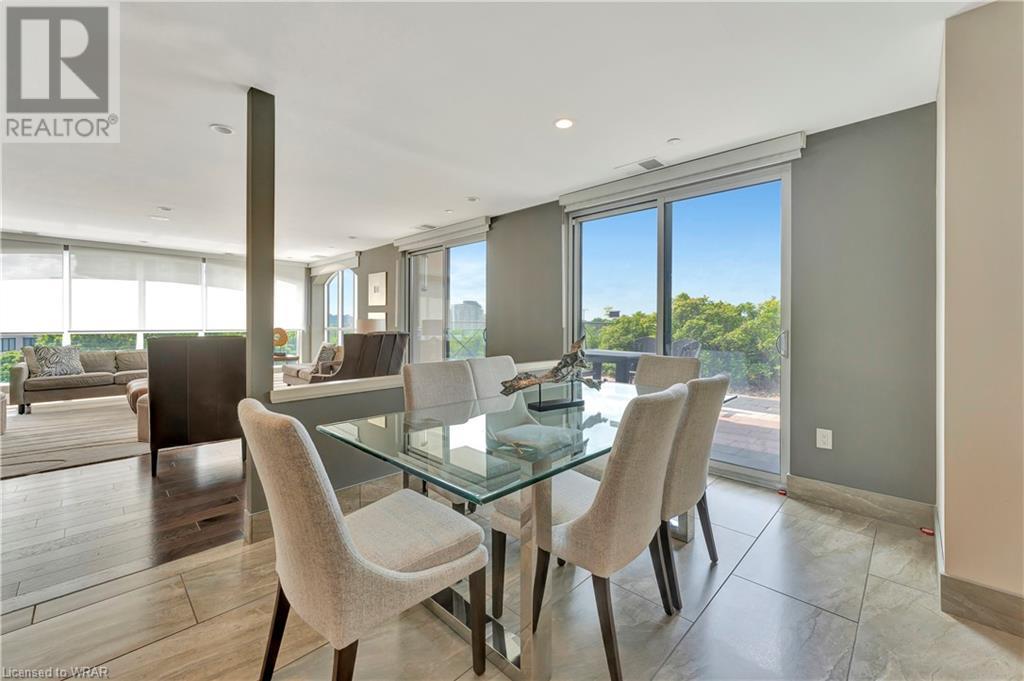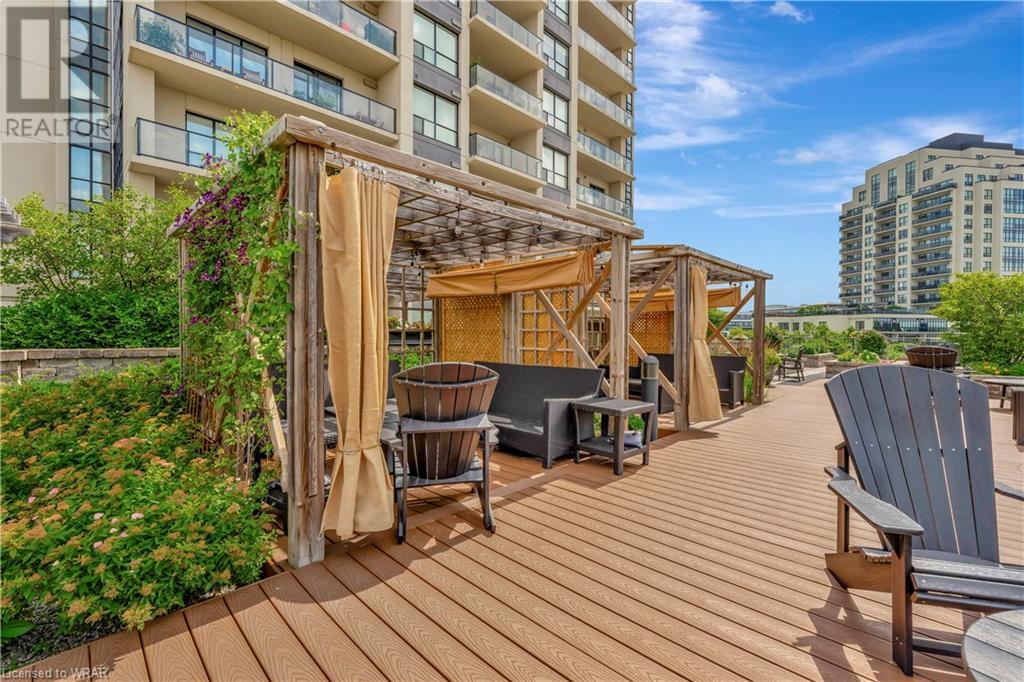160 Macdonell Street Unit# 402 Guelph, Ontario N1H 0A9
$1,100,000Maintenance, Insurance, Common Area Maintenance, Heat, Landscaping, Property Management, Water, Parking
$883 Monthly
Maintenance, Insurance, Common Area Maintenance, Heat, Landscaping, Property Management, Water, Parking
$883 MonthlyDiscover the epitome of luxury living in the heart of Downtown Guelph with this stunning corner unit at River House Condominium. Nestled in an unbeatable location, this exquisite home offers breathtaking river views and unparalleled access to the city's vibrant amenities. Spanning 1,820 square feet, including a spacious balcony, this meticulously maintained unit is perfect for entertaining or relaxing with family and friends. The open-concept layout seamlessly blends style and functionality, with a modern kitchen that boasts elegant stone countertops and sleek stainless steel appliances. The living room, adorned with an electric fireplace, invites you to unwind while enjoying the spectacular river views through floor-to-ceiling windows. A dedicated dining area provides the ideal setting for intimate family meals, while the expansive balcony is perfect for savouring your morning coffee or watching the sunrise over the river. Retreat to the luxurious primary bedroom, featuring a walk-in closet and an additional closet, both with custom built-in organizers. The ensuite bathroom includes stone counters, double sinks and a glass shower. The second bedroom, equally impressive, includes a built-in closet organizer and access to a second full bathroom. This exceptional unit also includes a home office, in-suite laundry and a massive pantry, making sure that you never run out of storage space! The River House Condominium is renowned for its exceptional amenities, including a rooftop terrace with a community BBQ area and breathtaking city views, an entertainment and games room with a pool table, an exercise room, a guest suite and a media room. Located just steps from the Sleeman's Centre to catch the Guelph Storm or great concerts, University of Guelph, Guelph Hospital, great schools and the GO Terminal, you will have convenient access to all the best dining, shopping, and entertainment options. Don’t miss out on this incredible opportunity – book your private showing today! (id:37788)
Property Details
| MLS® Number | 40615851 |
| Property Type | Single Family |
| Amenities Near By | Schools, Shopping |
| Community Features | School Bus |
| Equipment Type | None |
| Features | Southern Exposure, Balcony, Automatic Garage Door Opener |
| Parking Space Total | 1 |
| Rental Equipment Type | None |
| Storage Type | Locker |
Building
| Bathroom Total | 2 |
| Bedrooms Above Ground | 2 |
| Bedrooms Total | 2 |
| Amenities | Exercise Centre, Guest Suite, Party Room |
| Appliances | Dishwasher, Dryer, Microwave, Refrigerator, Stove, Washer, Window Coverings |
| Basement Type | None |
| Constructed Date | 2014 |
| Construction Style Attachment | Attached |
| Cooling Type | Central Air Conditioning |
| Exterior Finish | Concrete |
| Fireplace Fuel | Electric |
| Fireplace Present | Yes |
| Fireplace Total | 1 |
| Fireplace Type | Other - See Remarks |
| Fixture | Ceiling Fans |
| Heating Type | Forced Air |
| Stories Total | 1 |
| Size Interior | 1670 Sqft |
| Type | Apartment |
| Utility Water | Municipal Water |
Parking
| Underground | |
| Covered |
Land
| Acreage | No |
| Land Amenities | Schools, Shopping |
| Sewer | Municipal Sewage System |
| Zoning Description | Cbd1 |
Rooms
| Level | Type | Length | Width | Dimensions |
|---|---|---|---|---|
| Main Level | Other | 26'5'' x 5'11'' | ||
| Main Level | Office | 8'11'' x 11'5'' | ||
| Main Level | 4pc Bathroom | 9'0'' x 5'3'' | ||
| Main Level | Bedroom | 14'10'' x 9'7'' | ||
| Main Level | 5pc Bathroom | 11'3'' x 7'5'' | ||
| Main Level | Primary Bedroom | 15'11'' x 9'7'' | ||
| Main Level | Dining Room | 17'0'' x 8'9'' | ||
| Main Level | Living Room | 17'0'' x 10'9'' | ||
| Main Level | Kitchen | 9'5'' x 19'9'' | ||
| Main Level | Foyer | 16'8'' x 4'8'' |
https://www.realtor.ca/real-estate/27172314/160-macdonell-street-unit-402-guelph
675 Riverbend Dr
Kitchener, Ontario N2K 3S3
(866) 530-7737
(647) 849-3180
675 Riverbend Dr
Kitchener, Ontario N2K 3S3
(866) 530-7737
(647) 849-3180
Interested?
Contact us for more information




















































