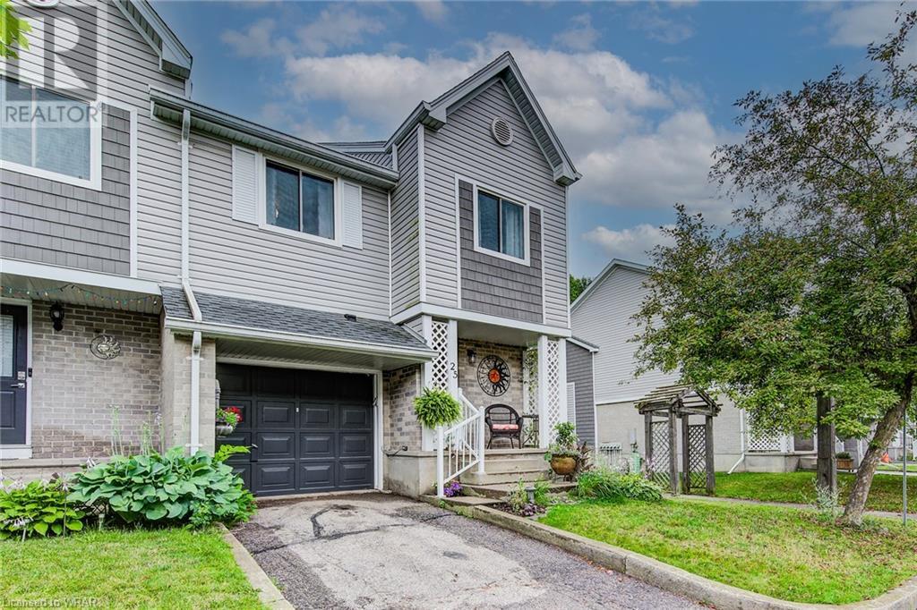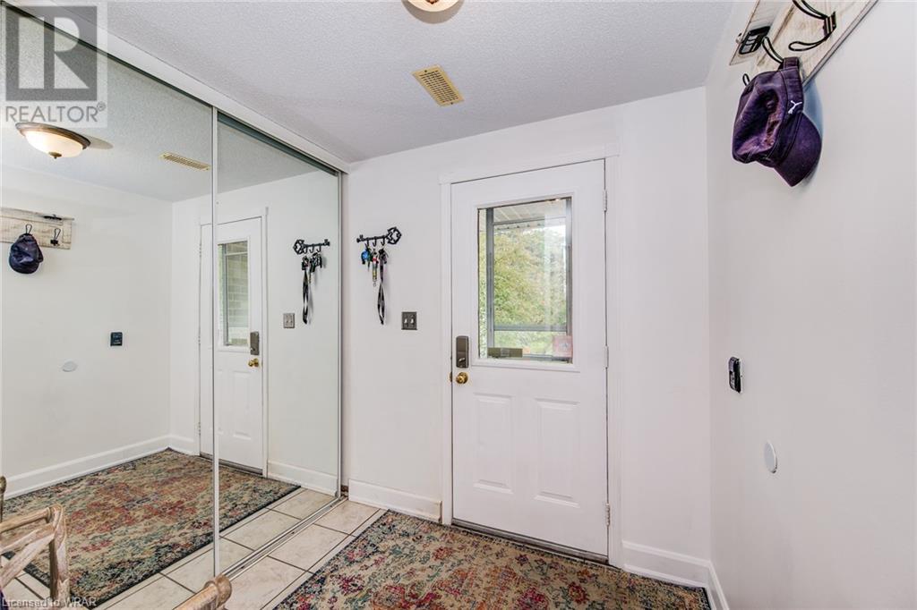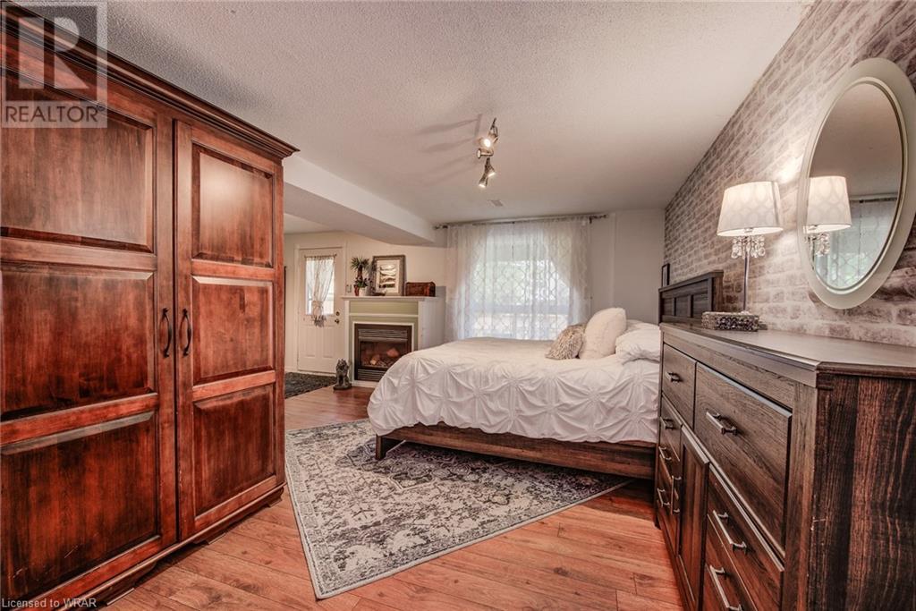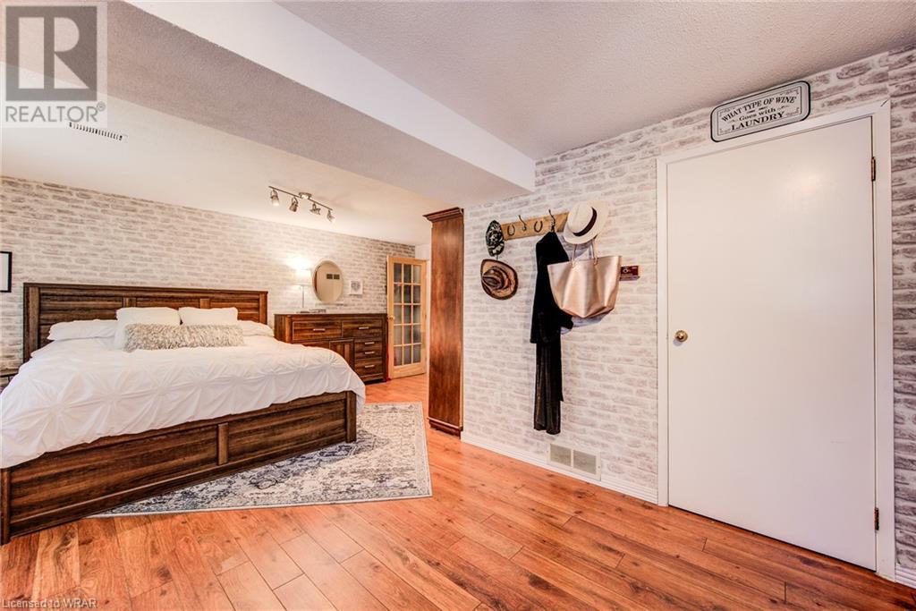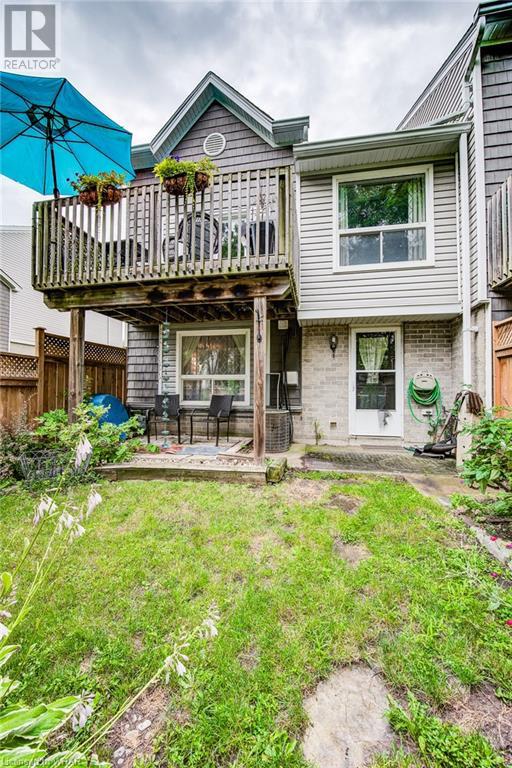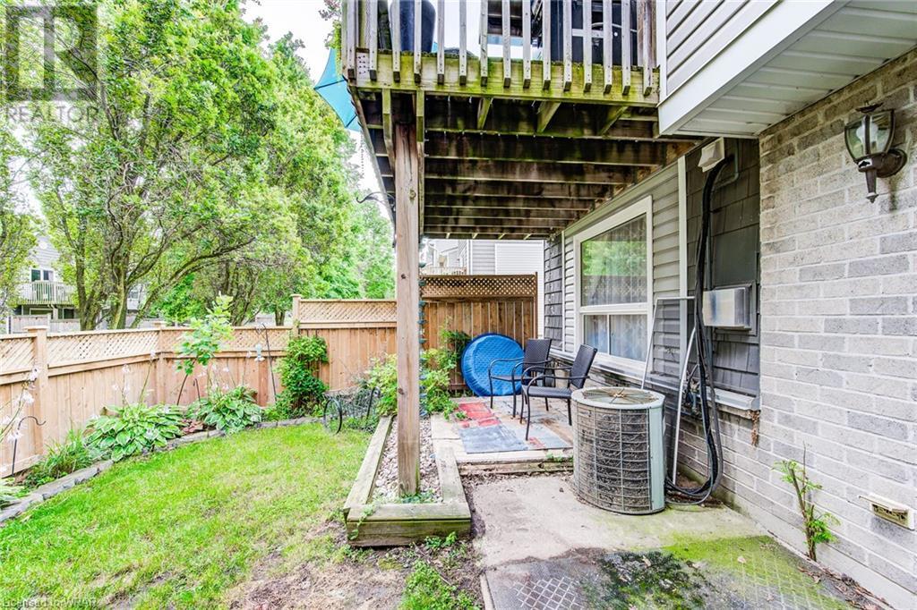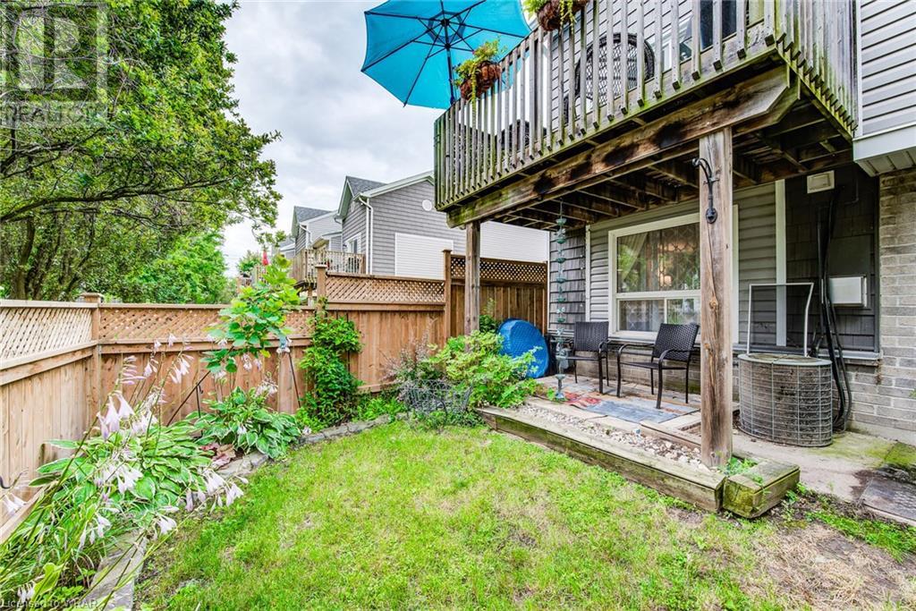54 Green Valley Drive Unit# 25 Kitchener, Ontario N2P 1Z9
$569,000Maintenance, Insurance, Common Area Maintenance, Landscaping, Property Management, Water, Parking
$483.28 Monthly
Maintenance, Insurance, Common Area Maintenance, Landscaping, Property Management, Water, Parking
$483.28 MonthlyThis multi-level end unit townhouse is located in the Doon area near shopping and handy to highway 401. It has an open concept plan with lots of windows and natural light. There is a deck off the main level for the bbq and a private patio area accessed from the walk-out basement. The basement recroom features a gas fireplace and is currently being used as a fourth bedroom. The spacious primary bedroom is located on the top level giving privacy and a walk-in closet. Appliances are included. (id:37788)
Property Details
| MLS® Number | 40620329 |
| Property Type | Single Family |
| Amenities Near By | Golf Nearby, Park, Public Transit, Shopping |
| Equipment Type | Rental Water Softener |
| Features | Southern Exposure, Conservation/green Belt |
| Parking Space Total | 2 |
| Rental Equipment Type | Rental Water Softener |
| Structure | Porch |
Building
| Bathroom Total | 2 |
| Bedrooms Above Ground | 3 |
| Bedrooms Total | 3 |
| Appliances | Dishwasher, Water Meter, Water Softener |
| Basement Development | Finished |
| Basement Type | Full (finished) |
| Constructed Date | 1989 |
| Construction Style Attachment | Attached |
| Cooling Type | Central Air Conditioning |
| Exterior Finish | Aluminum Siding, Brick |
| Fire Protection | None |
| Half Bath Total | 1 |
| Heating Fuel | Natural Gas |
| Heating Type | Forced Air |
| Size Interior | 1846 Sqft |
| Type | Row / Townhouse |
| Utility Water | Municipal Water |
Parking
| Attached Garage |
Land
| Access Type | Road Access, Highway Access |
| Acreage | No |
| Land Amenities | Golf Nearby, Park, Public Transit, Shopping |
| Sewer | Municipal Sewage System |
| Size Total Text | Under 1/2 Acre |
| Zoning Description | R1 |
Rooms
| Level | Type | Length | Width | Dimensions |
|---|---|---|---|---|
| Second Level | Full Bathroom | 10'2'' x 4'10'' | ||
| Second Level | Bedroom | 11'11'' x 9'0'' | ||
| Second Level | Bedroom | 15'10'' x 11'1'' | ||
| Third Level | Primary Bedroom | 20'6'' x 9'5'' | ||
| Basement | Laundry Room | 10'1'' x 10'1'' | ||
| Basement | Recreation Room | 19'11'' x 17'9'' | ||
| Main Level | 2pc Bathroom | 5'9'' x 5'1'' | ||
| Main Level | Living Room | 21'8'' x 12'1'' | ||
| Main Level | Kitchen | 9'8'' x 8'6'' | ||
| Main Level | Dining Room | 10'10'' x 8'6'' |
https://www.realtor.ca/real-estate/27169992/54-green-valley-drive-unit-25-kitchener
83 Erb Street W, Suite B
Waterloo, Ontario N2L 6C2
(519) 885-0200
www.remaxtwincity.com
Interested?
Contact us for more information



