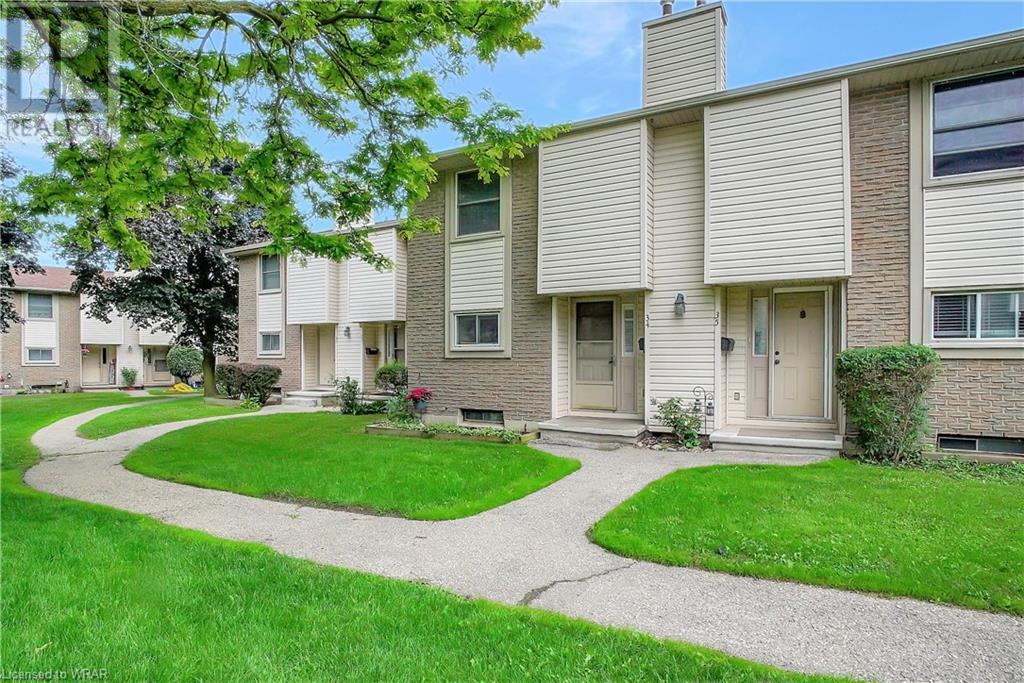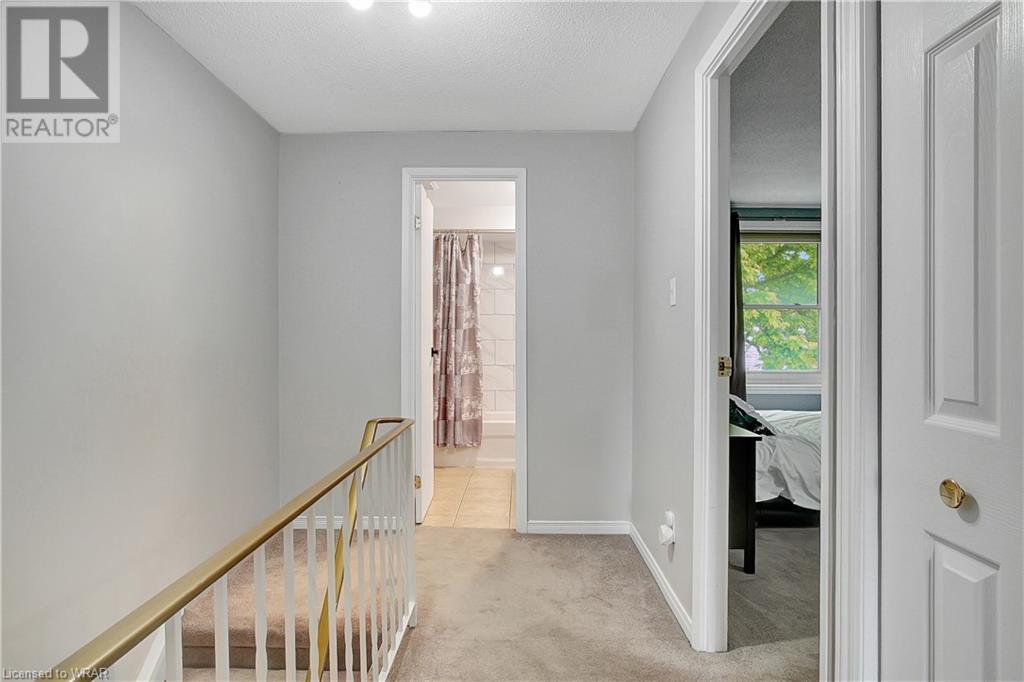11 Grand River Boulevard Unit# 34 Kitchener, Ontario N2A 2T2
$499,000
Stylish & chic 3 bed, 2 bath condo conveniently located near the 401 and expressways. Features an open concept kitchen, dining, and living area, ceramics in foyer, kitchen, and baths. Includes a finished basement with a 3-piece bathroom and a fully fenced backyard with interlocking stone and perennial gardens for maintenance-free outdoor living. This move-in-ready home is perfect for first-time buyers and investors, offering spacious bedrooms and two parking spots. Act fast this exceptional property won't last long! (id:37788)
Open House
This property has open houses!
1:00 pm
Ends at:4:00 pm
Property Details
| MLS® Number | 40620290 |
| Property Type | Single Family |
| Amenities Near By | Hospital, Park, Place Of Worship, Playground, Public Transit, Schools, Shopping |
| Community Features | Community Centre, School Bus |
| Features | Conservation/green Belt |
| Parking Space Total | 2 |
Building
| Bathroom Total | 2 |
| Bedrooms Above Ground | 3 |
| Bedrooms Total | 3 |
| Architectural Style | 2 Level |
| Basement Development | Finished |
| Basement Type | Full (finished) |
| Construction Style Attachment | Attached |
| Cooling Type | Central Air Conditioning |
| Exterior Finish | Brick |
| Foundation Type | Poured Concrete |
| Heating Fuel | Natural Gas |
| Heating Type | Forced Air |
| Stories Total | 2 |
| Size Interior | 1463.98 Sqft |
| Type | Row / Townhouse |
| Utility Water | Municipal Water |
Land
| Acreage | No |
| Land Amenities | Hospital, Park, Place Of Worship, Playground, Public Transit, Schools, Shopping |
| Sewer | Municipal Sewage System |
| Size Total Text | Under 1/2 Acre |
| Zoning Description | Res-2 |
Rooms
| Level | Type | Length | Width | Dimensions |
|---|---|---|---|---|
| Second Level | Primary Bedroom | 10'2'' x 12'8'' | ||
| Second Level | Bedroom | 8'10'' x 11'3'' | ||
| Second Level | Bedroom | 8'2'' x 14'8'' | ||
| Second Level | 4pc Bathroom | 6'9'' x 7'7'' | ||
| Basement | Family Room | 17'4'' x 18'4'' | ||
| Basement | 3pc Bathroom | 6'0'' x 6'9'' | ||
| Main Level | Living Room | 17'2'' x 11'8'' | ||
| Main Level | Kitchen | 9'9'' x 9'11'' | ||
| Main Level | Foyer | 7'1'' x 8'4'' | ||
| Main Level | Dining Room | 13'9'' x 8'1'' |
https://www.realtor.ca/real-estate/27169837/11-grand-river-boulevard-unit-34-kitchener
618 King St. W. Unit A
Kitchener, Ontario N2G 1C8
(519) 804-4000
(519) 745-4088
www.regoteam.com/
50 Grand Ave. S., Unit 101
Cambridge, Ontario N1S 2L8
(519) 804-4000
(519) 745-4088
www.regoteam.com/
Interested?
Contact us for more information
















































