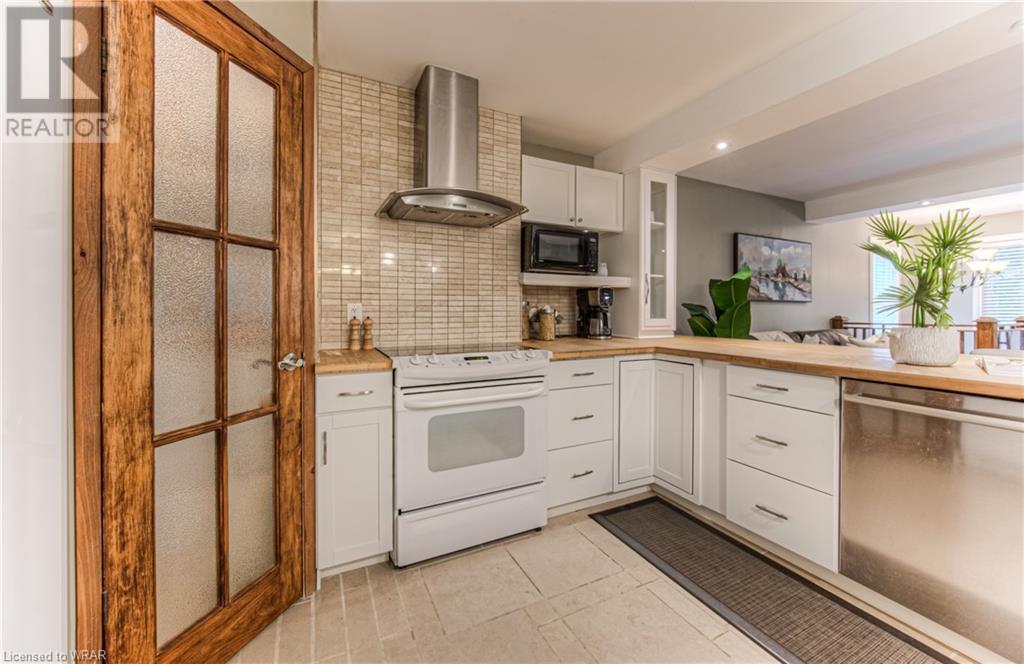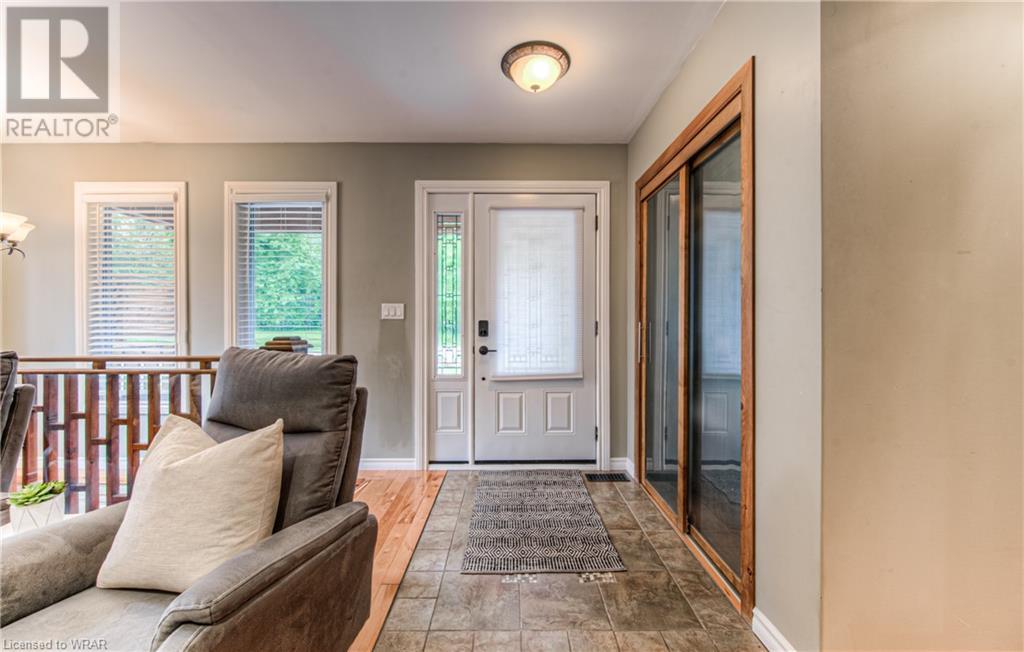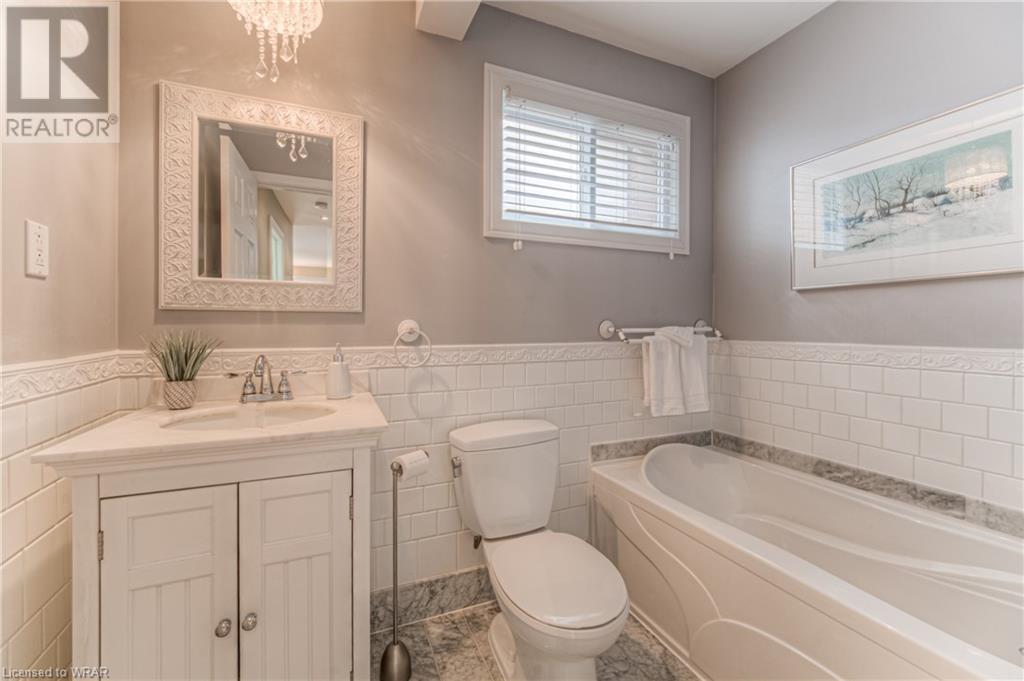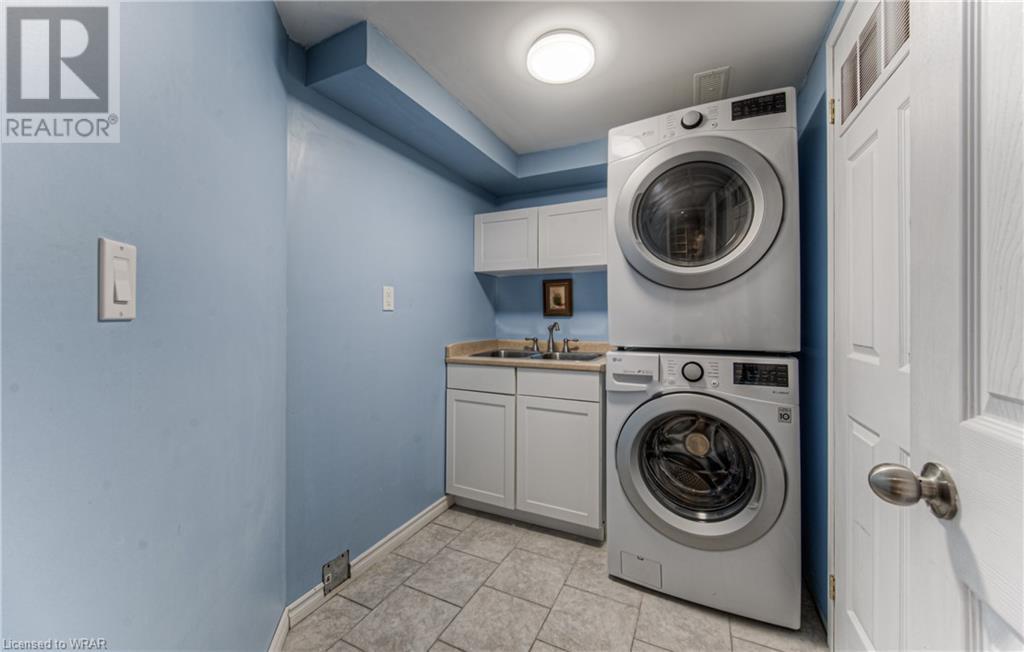16 Knell Drive Kitchener, Ontario N2M 2Z3
$849,000
Open Concept Bungalow close to Westmount golf course and steps to Westwood Natural Area! This meticulously maintained home offers a perfect blend of convenience and tranquility. Boasting 3 bedrooms and 3 full baths, including a luxurious primary ensuite, this residence is designed for comfort and style. A heated double garage and double wide driveway provide ample parking, while a covered front porch and a serene covered back deck extend your living space outdoors, perfect for enjoying morning coffee or evening gatherings. Inside, the main level features beautiful hardwood floors that flow through the spacious open layout. The lower level surprises with a bonus kitchen, ideal for guests or multi-generational living, complemented by a large rec room, mudroom, a convenient laundry room, and abundant storage options. In the utility room you will find a tidy water system with updated plumbing and water shutoffs to all major areas of the house. Furthermore, a 200 amp panel with all copper wiring services the home with a sub panel running to the garage. A home that functions as well as it looks. Outside, the private backyard offers a peaceful retreat with ample room for gardening, entertaining, or simply unwinding after a busy day. Book a private showing today and see why this Bungalow is your perfect choice to call home. (id:37788)
Property Details
| MLS® Number | 40619902 |
| Property Type | Single Family |
| Amenities Near By | Golf Nearby, Hospital, Park, Public Transit |
| Communication Type | High Speed Internet |
| Equipment Type | Water Heater |
| Features | Paved Driveway, Sump Pump, Automatic Garage Door Opener |
| Parking Space Total | 11 |
| Rental Equipment Type | Water Heater |
| Structure | Shed, Porch |
Building
| Bathroom Total | 3 |
| Bedrooms Above Ground | 2 |
| Bedrooms Below Ground | 1 |
| Bedrooms Total | 3 |
| Appliances | Dishwasher, Dryer, Microwave, Refrigerator, Stove, Water Softener, Washer, Garage Door Opener |
| Architectural Style | Bungalow |
| Basement Development | Finished |
| Basement Type | Full (finished) |
| Constructed Date | 1969 |
| Construction Material | Concrete Block, Concrete Walls |
| Construction Style Attachment | Detached |
| Cooling Type | Central Air Conditioning |
| Exterior Finish | Brick, Concrete |
| Fireplace Present | Yes |
| Fireplace Total | 1 |
| Fixture | Ceiling Fans |
| Foundation Type | Block |
| Heating Fuel | Natural Gas |
| Heating Type | Forced Air |
| Stories Total | 1 |
| Size Interior | 2296 Sqft |
| Type | House |
| Utility Water | Municipal Water |
Parking
| Detached Garage |
Land
| Acreage | No |
| Land Amenities | Golf Nearby, Hospital, Park, Public Transit |
| Sewer | Municipal Sewage System |
| Size Depth | 161 Ft |
| Size Frontage | 5 Ft |
| Size Total Text | Under 1/2 Acre |
| Zoning Description | R2a |
Rooms
| Level | Type | Length | Width | Dimensions |
|---|---|---|---|---|
| Basement | Mud Room | 9'5'' x 4'5'' | ||
| Basement | Laundry Room | 8'3'' x 5'9'' | ||
| Basement | Recreation Room | 29'2'' x 14'5'' | ||
| Basement | Utility Room | 11'11'' x 5'8'' | ||
| Basement | Cold Room | 15'9'' x 4'8'' | ||
| Basement | Bedroom | 17'3'' x 14'5'' | ||
| Basement | Dinette | 13'3'' x 10'6'' | ||
| Basement | 3pc Bathroom | Measurements not available | ||
| Main Level | Primary Bedroom | 10'11'' x 10'0'' | ||
| Main Level | Living Room | 19'6'' x 15'8'' | ||
| Main Level | Bedroom | 13'0'' x 10'10'' | ||
| Main Level | Full Bathroom | 11'6'' x 7' | ||
| Main Level | Dining Room | 8'4'' x 11'7'' | ||
| Main Level | 3pc Bathroom | Measurements not available | ||
| Main Level | Kitchen | 15'8'' x 12'7'' |
Utilities
| Electricity | Available |
| Natural Gas | Available |
| Telephone | Available |
https://www.realtor.ca/real-estate/27169519/16-knell-drive-kitchener
368 Ash Tree Place
Waterloo, Ontario N2T 1R7
(519) 342-6550
(519) 954-7575
Interested?
Contact us for more information

















































