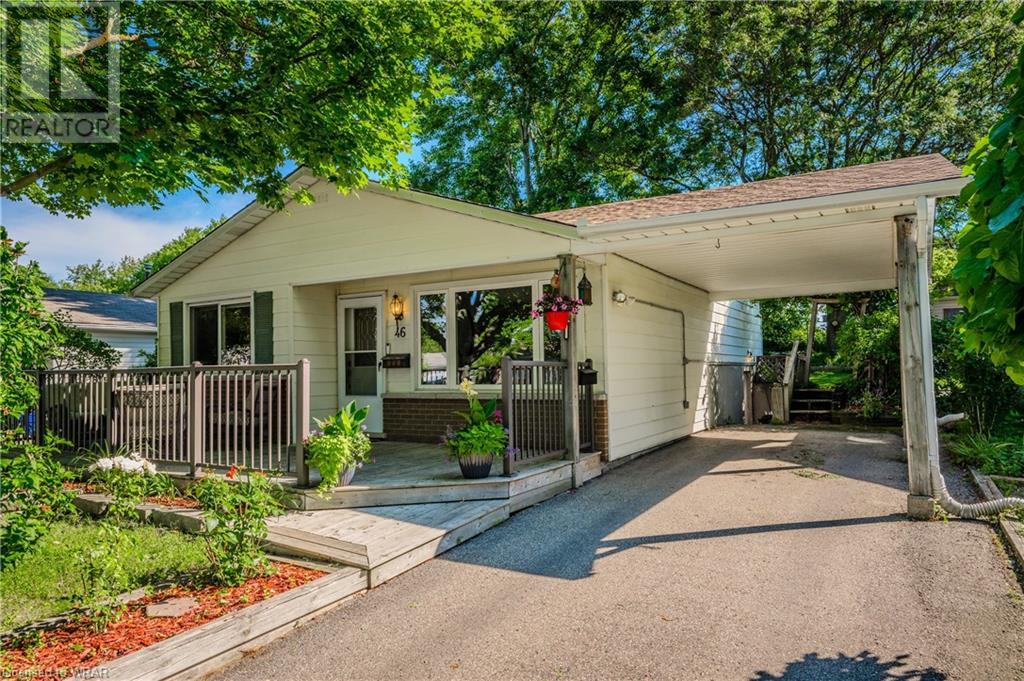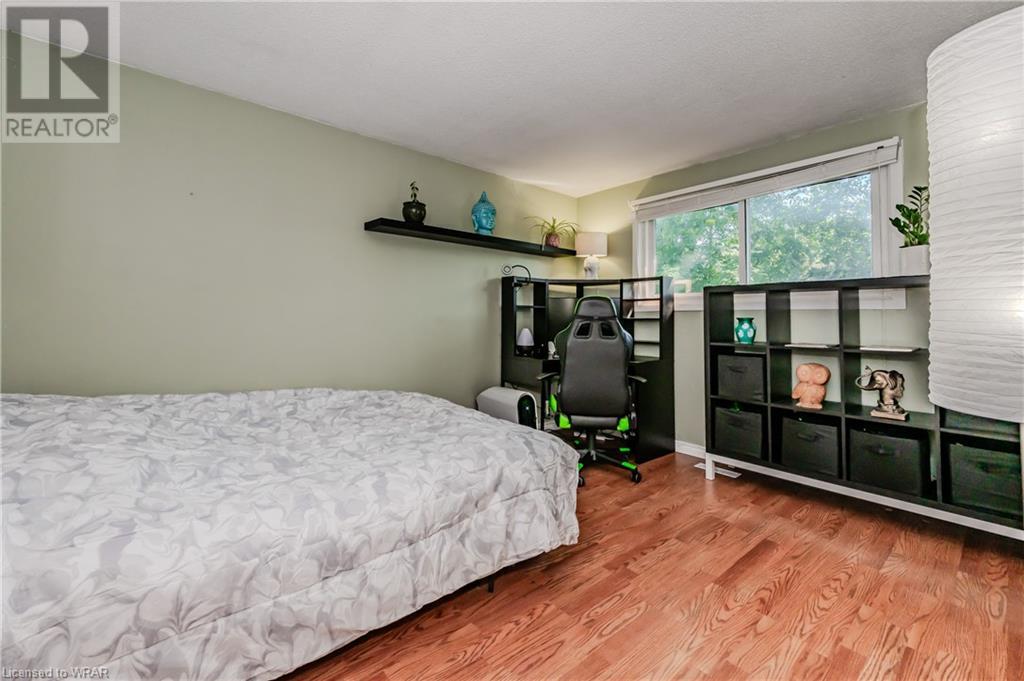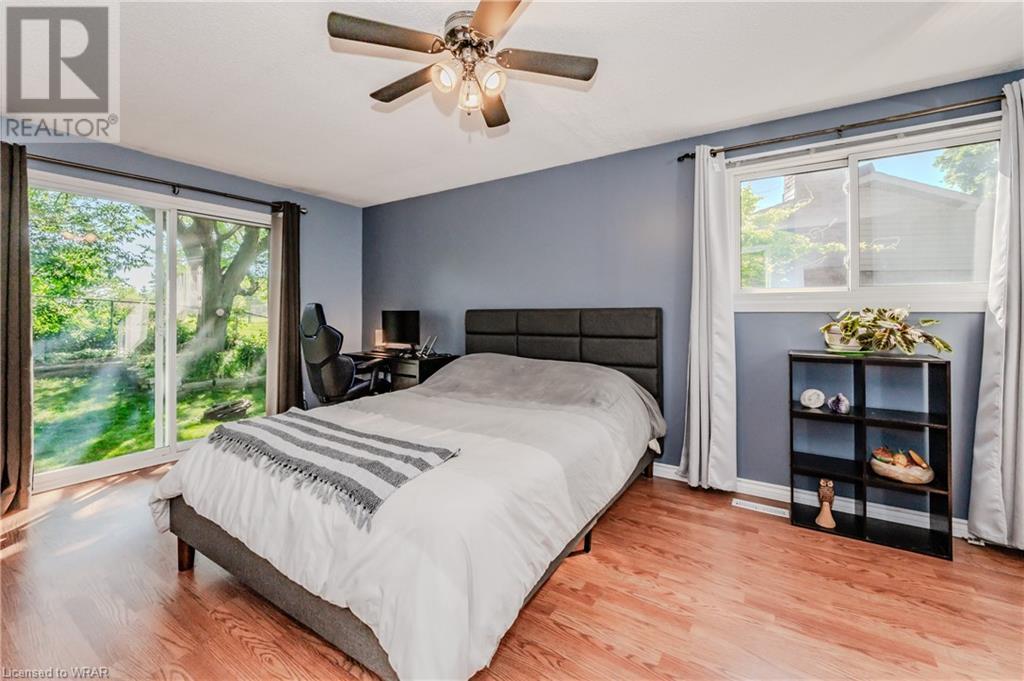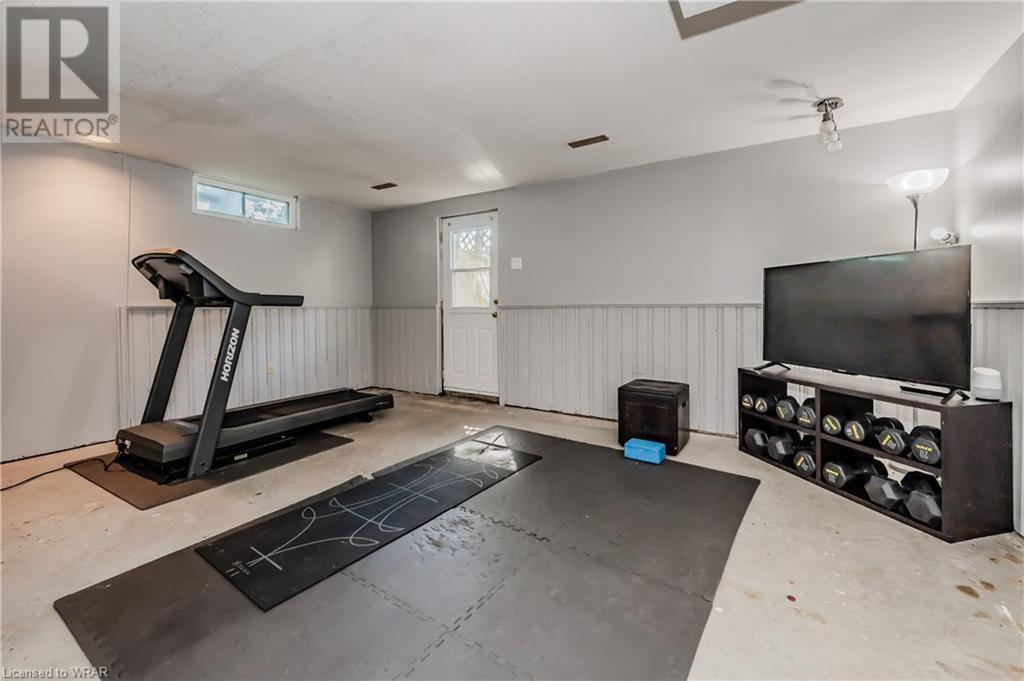46 Hickory Heights Crescent Kitchener, Ontario N2N 1H4
$550,000
NO REAR NEIGHBOURS! Introducing 46 Hickory Heights, a welcoming home on a quiet, tree-lined crescent in Forest Heights. This 2 bed, 1 bath backsplit offers a perfect balance of indoor and outdoor space, featuring landscaped front gardens and a large front deck ideal for al fresco dining, lounging, and socializing with loved ones. Inside, you'll find a well-appointed eat-in kitchen with expansive oak cabinetry and ample counter space for the at-home chef. The adjoining living room provides a bright and comfortable space for everyday living. Upstairs, the well-maintained 4pc bathroom offers generous storage, complementing two spacious bedrooms capable of accommodating king-sized beds. The primary bedroom features dual closets and a walkout to a private, fenced yard with no rear neighbours. Optionally, you can choose to convert this upper level back to a three bedroom layout. On the lower level, there is a versatile room with a convenient side entrance. The utility room provides additional storage, including a crawlspace beneath the kitchen. This home is steps away from essential amenities including schools, Forest Heights Pool, Library, Fischer Park, Forest Heights Community Centre, and Highland Hills Shopping Mall, providing everything you need within easy reach. Ideal for those seeking tranquility, privacy, and convenience, 46 Hickory Heights is a desirable choice for discerning buyers! (id:37788)
Open House
This property has open houses!
2:00 pm
Ends at:4:00 pm
2:00 pm
Ends at:4:00 pm
Property Details
| MLS® Number | 40602530 |
| Property Type | Single Family |
| Amenities Near By | Park, Playground, Public Transit, Schools, Shopping |
| Community Features | Community Centre |
| Equipment Type | Water Heater |
| Parking Space Total | 3 |
| Rental Equipment Type | Water Heater |
Building
| Bathroom Total | 1 |
| Bedrooms Above Ground | 2 |
| Bedrooms Total | 2 |
| Appliances | Dishwasher, Dryer, Refrigerator, Stove, Washer |
| Basement Development | Partially Finished |
| Basement Type | Partial (partially Finished) |
| Constructed Date | 1972 |
| Construction Style Attachment | Detached |
| Cooling Type | Central Air Conditioning |
| Exterior Finish | Vinyl Siding |
| Foundation Type | Poured Concrete |
| Heating Fuel | Natural Gas |
| Heating Type | Forced Air |
| Size Interior | 946 Sqft |
| Type | House |
| Utility Water | Municipal Water |
Parking
| Carport |
Land
| Acreage | No |
| Land Amenities | Park, Playground, Public Transit, Schools, Shopping |
| Sewer | Municipal Sewage System |
| Size Depth | 100 Ft |
| Size Frontage | 65 Ft |
| Size Total Text | Under 1/2 Acre |
| Zoning Description | Res-3 |
Rooms
| Level | Type | Length | Width | Dimensions |
|---|---|---|---|---|
| Second Level | 4pc Bathroom | 9'8'' x 5'0'' | ||
| Second Level | Primary Bedroom | 16'7'' x 10'11'' | ||
| Second Level | Bedroom | 9'8'' x 12'11'' | ||
| Lower Level | Utility Room | 17'10'' x 11'0'' | ||
| Lower Level | Recreation Room | 17'6'' x 16'11'' | ||
| Main Level | Living Room | 15'9'' x 14'4'' | ||
| Main Level | Dining Room | 9'10'' x 7'3'' | ||
| Main Level | Kitchen | 11'7'' x 10'0'' |
https://www.realtor.ca/real-estate/27169522/46-hickory-heights-crescent-kitchener

71 Weber Street E.
Kitchener, Ontario N2H 1C6
(519) 578-7300
(519) 742-9904
www.wollerealty.com
https://www.facebook.com/WolleRealty
https://twitter.com/WolleRealty
180 Northfield Drive W., Unit 7a
Waterloo, Ontario N2L 0C7
(519) 747-2040
(519) 747-2081
www.wollerealty.com/
180 Northfield Drive W., Unit 7a
Waterloo, Ontario N2L 0C7
(519) 747-2040
(519) 747-2081
www.wollerealty.com/
Interested?
Contact us for more information







































