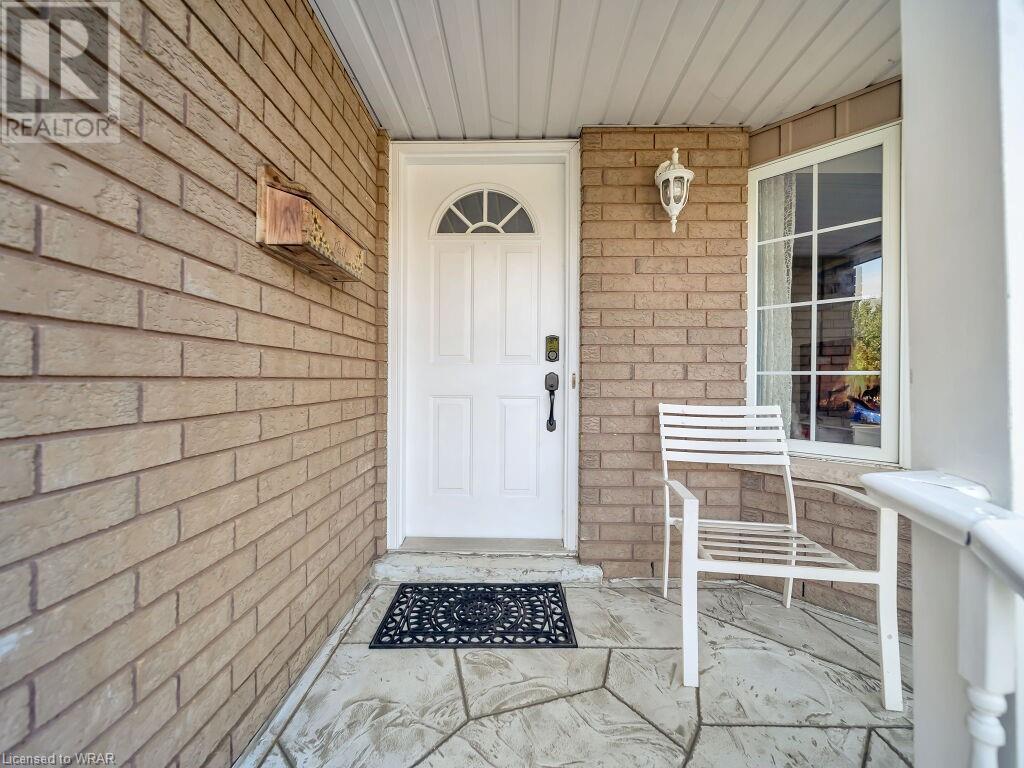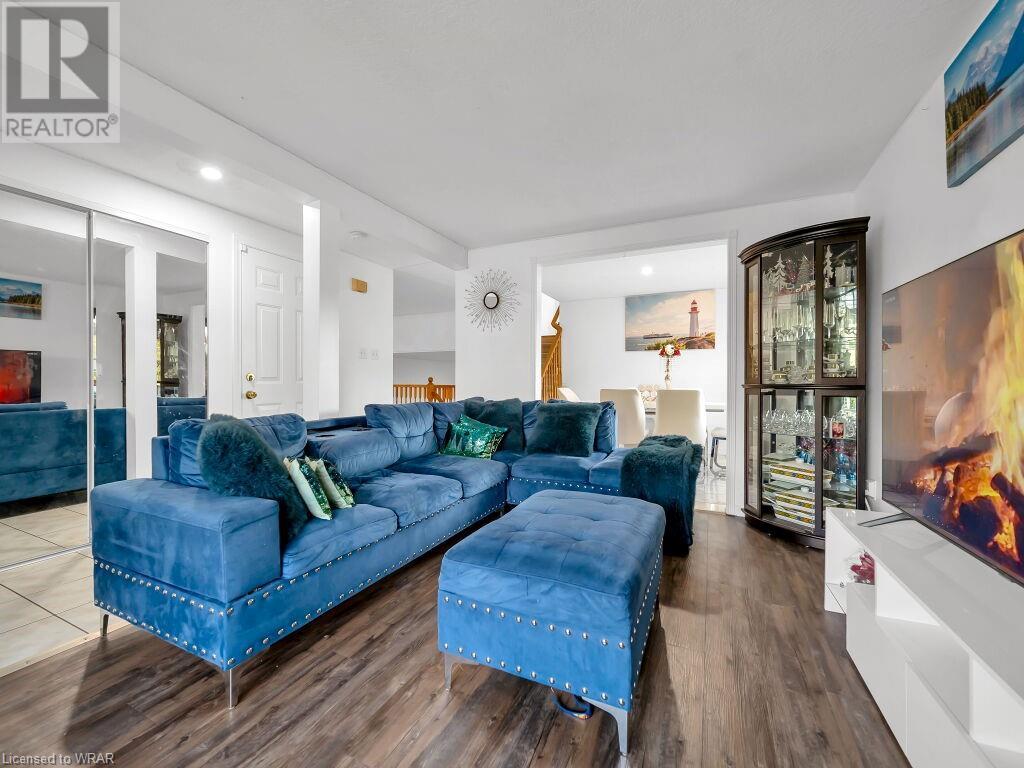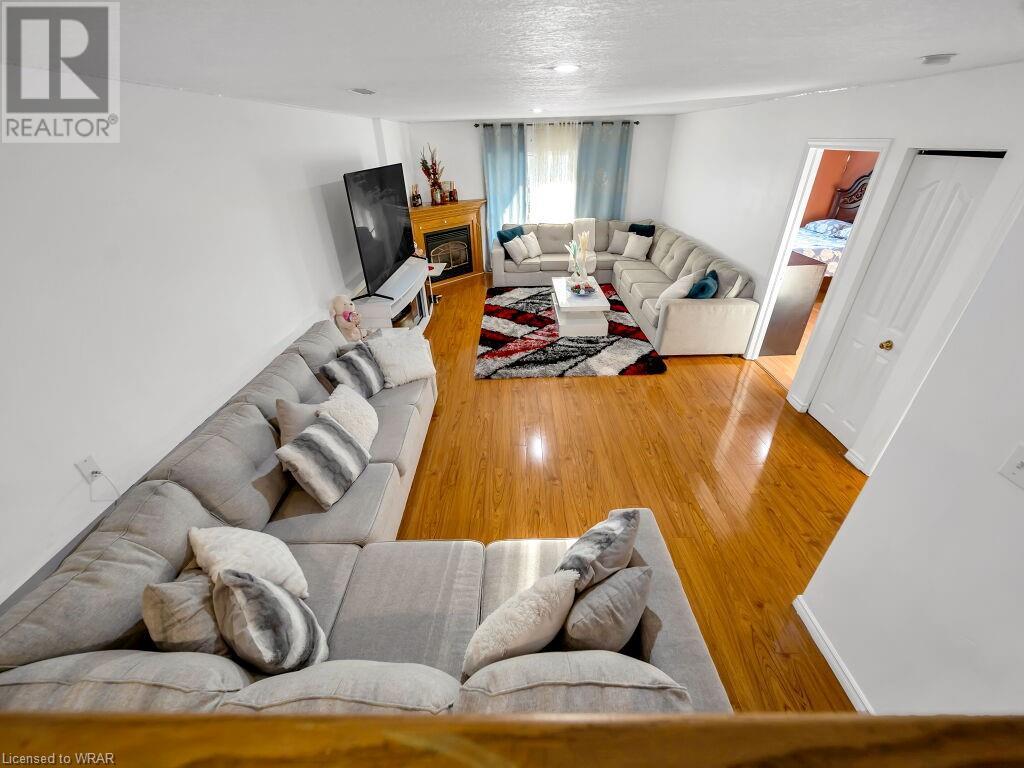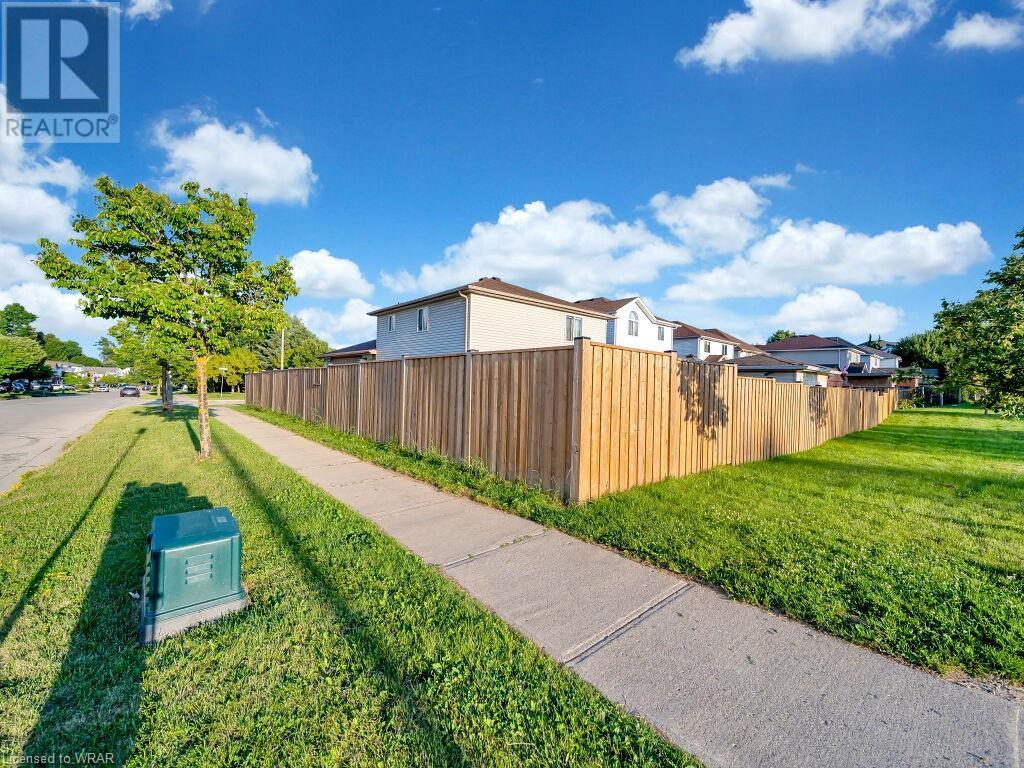7 Glencliffe Court Kitchener, Ontario N2B 3W3
$899,000
This bright and spacious 6-bedroom back split in the desirable Grand River North neighborhood is a must-see! With plenty of room for your family to grow and space for a home office, it offers an open-concept dining and kitchen area featuring a newer granite countertop. The basement and living room were renovated in 2021 with laminate flooring, the roof was replaced in 2017, and the AC and furnace were updated in 2013. In 2022, a walkout from the family room to a deck and gazebo was added, along with a new fence. Both bathrooms were renovated in 2024. Enjoy the beautiful view of the family-friendly Westchester Park, which has a playground and is close to the Walter Bean Trail. The property is also conveniently located near public transport and school bus routes. Book your showing today! (id:37788)
Open House
This property has open houses!
2:00 pm
Ends at:4:00 pm
2:00 am
Ends at:4:00 pm
Property Details
| MLS® Number | 40620406 |
| Property Type | Single Family |
| Amenities Near By | Airport, Hospital, Playground, Public Transit, Schools, Shopping |
| Community Features | School Bus |
| Equipment Type | Water Heater |
| Features | Sump Pump, Automatic Garage Door Opener, In-law Suite |
| Parking Space Total | 3 |
| Rental Equipment Type | Water Heater |
Building
| Bathroom Total | 2 |
| Bedrooms Above Ground | 3 |
| Bedrooms Below Ground | 3 |
| Bedrooms Total | 6 |
| Appliances | Dishwasher, Dryer, Refrigerator, Stove, Water Softener, Washer, Window Coverings, Garage Door Opener |
| Basement Development | Finished |
| Basement Type | Full (finished) |
| Construction Style Attachment | Detached |
| Cooling Type | Central Air Conditioning |
| Exterior Finish | Concrete, Vinyl Siding |
| Fixture | Ceiling Fans |
| Heating Type | Forced Air |
| Size Interior | 2300 Sqft |
| Type | House |
| Utility Water | Municipal Water |
Parking
| Attached Garage |
Land
| Access Type | Highway Access, Highway Nearby |
| Acreage | No |
| Land Amenities | Airport, Hospital, Playground, Public Transit, Schools, Shopping |
| Sewer | Municipal Sewage System |
| Size Depth | 105 Ft |
| Size Frontage | 49 Ft |
| Size Total Text | Under 1/2 Acre |
| Zoning Description | R2 |
Rooms
| Level | Type | Length | Width | Dimensions |
|---|---|---|---|---|
| Second Level | 4pc Bathroom | Measurements not available | ||
| Second Level | Bedroom | 13'0'' x 11'5'' | ||
| Second Level | Bedroom | 13'1'' x 10'0'' | ||
| Second Level | Primary Bedroom | 14'5'' x 15'7'' | ||
| Basement | Bedroom | 10'0'' x 9'5'' | ||
| Basement | Bedroom | 11'0'' x 9'5'' | ||
| Basement | Recreation Room | 17'5'' x 10'0'' | ||
| Lower Level | 3pc Bathroom | Measurements not available | ||
| Lower Level | Bedroom | 17'0'' x 10'0'' | ||
| Lower Level | Family Room | 25'0'' x 14'5'' | ||
| Main Level | Living Room | 12'0'' x 9'0'' | ||
| Main Level | Dining Room | 10'0'' x 8'0'' | ||
| Main Level | Kitchen | 14'0'' x 10'0'' |
https://www.realtor.ca/real-estate/27169835/7-glencliffe-court-kitchener

901 Victoria St. N.
Kitchener, Ontario N2B 3C3
(519) 579-4110
(519) 579-3442
www.remaxtwincity.com

901 Victoria St. N.
Kitchener, Ontario N2B 3C3
(519) 579-4110
(519) 579-3442
www.remaxtwincity.com
Interested?
Contact us for more information













































