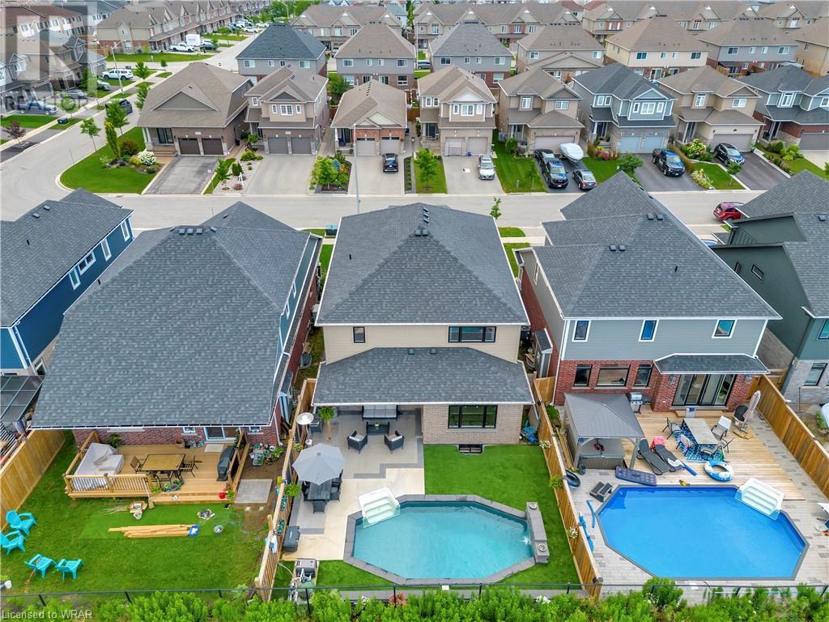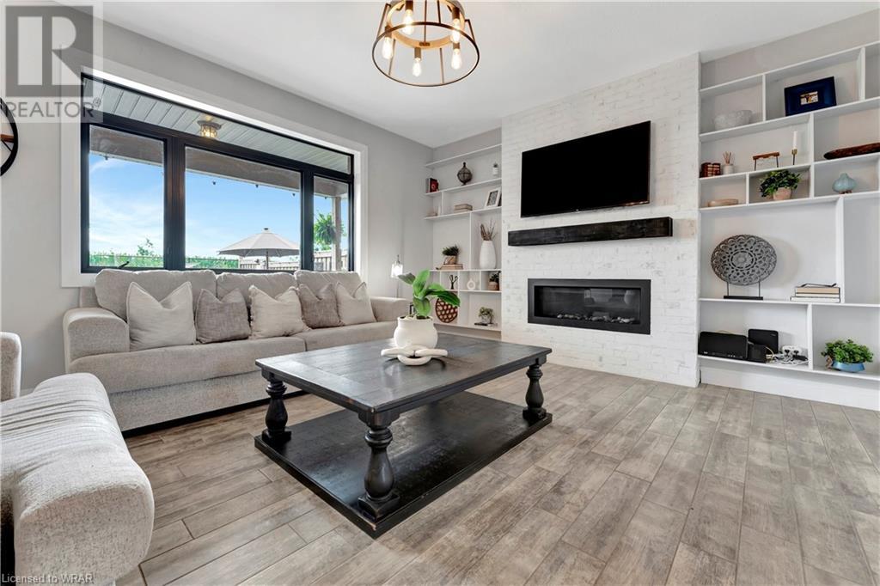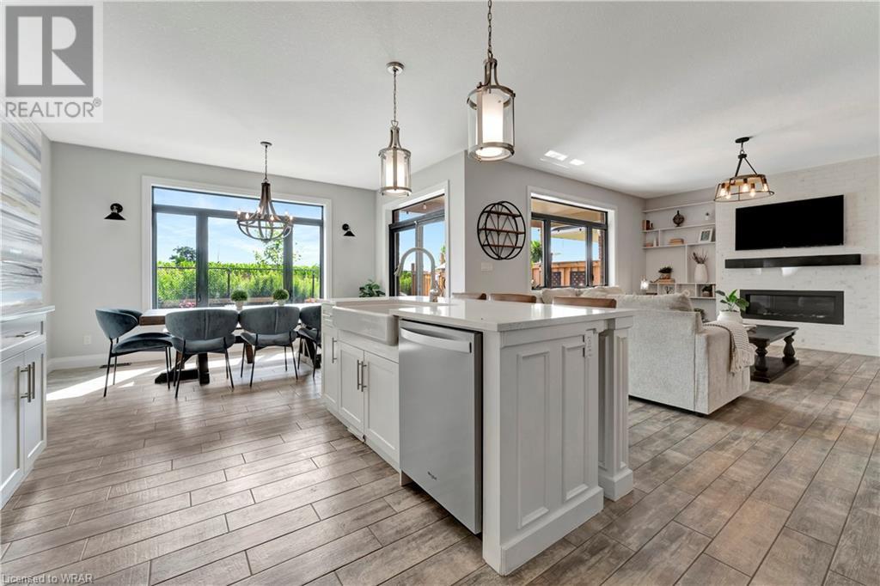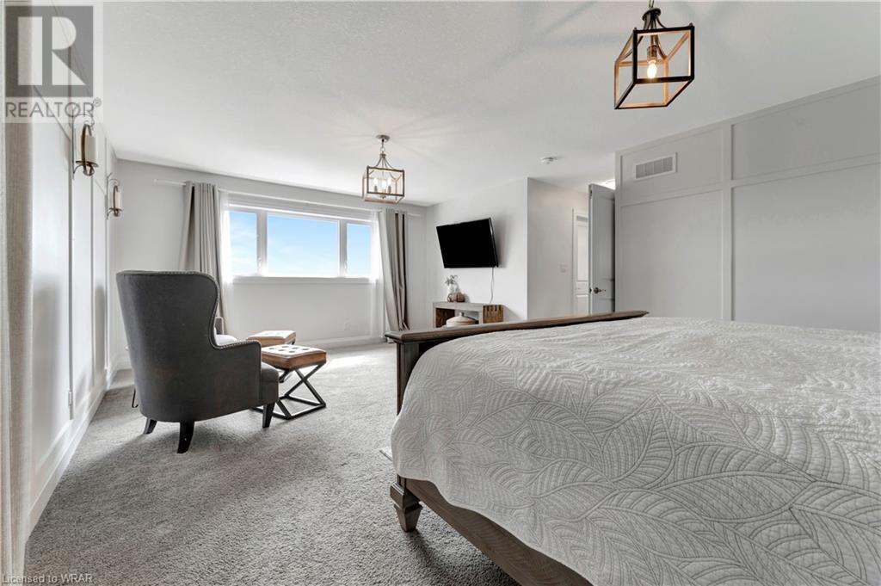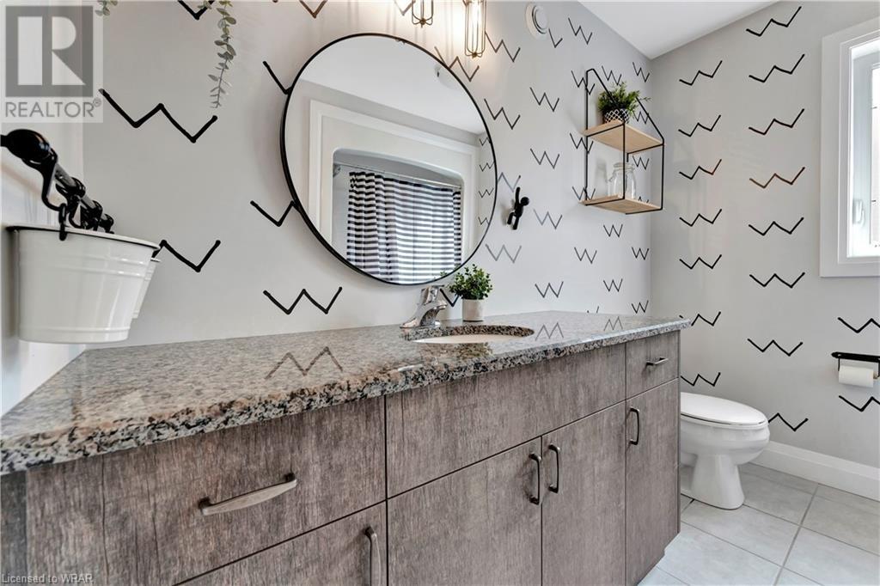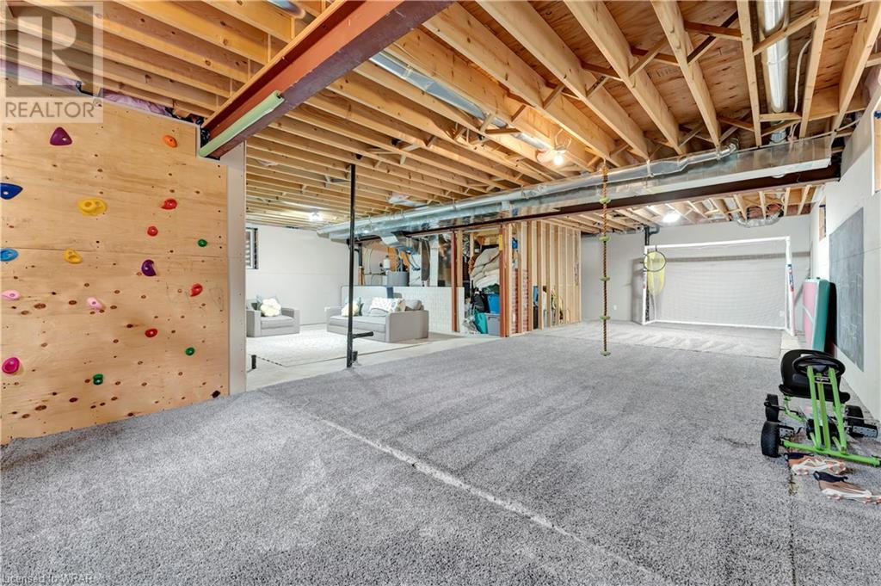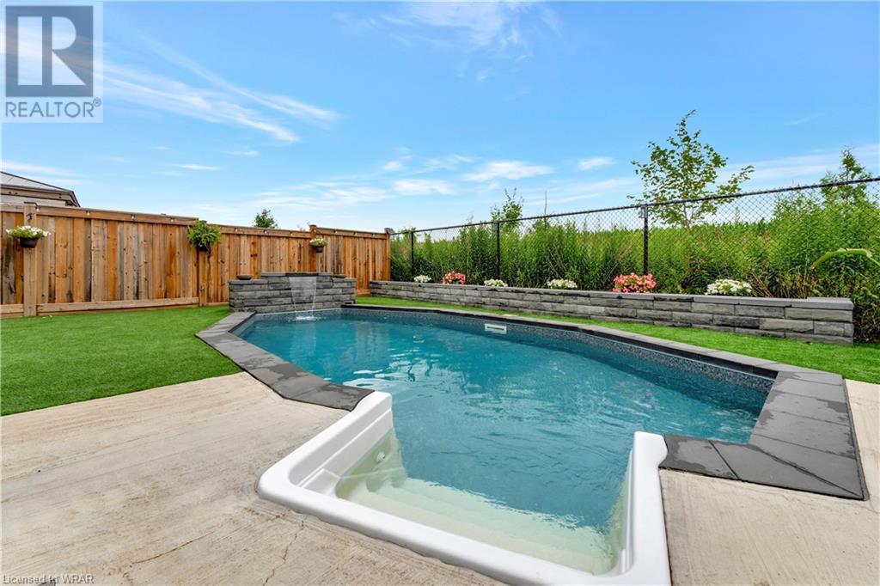99 Challenger Ave Avenue Ayr, Ontario N0B 1E0
$999,000
Stunning 5 Bedroom Home in the Heart of Ayr, Ontario. Nestled in the picturesque Village of Ayr, Ontario, this gorgeous home offers a blend of modern luxury and serene countryside living. Boasting five spacious bedrooms and three full bathrooms, this property is perfect for families seeking comfort, convenience, and a strong sense of community. Five generous bedrooms provide ample space for family and guests, while three full bathrooms ensure convenience and privacy. The heart of this home is its stunning custom kitchen, featuring quartz countertops, high-end appliances, and a functional layout ideal for both everyday meals and entertaining. The spacious combined laundry room and mud room offers practical and stylish utility, making everyday chores a breeze and providing a functional entryway through the garage for all residents. The home includes a gas hookup for BBQs, an EV charger hookup in the garage with a 8ft door, and central vacuum with a convenient kick plate dustpan in the kitchen for easy clean-up. Step outside to a heated salt water pool with a beautiful waterfall, perfect for relaxation and fun. The covered stone patio is ideal for outdoor dining and gatherings, regardless of the weather. Enjoy proximity to parks, green spaces, and schools, ensuring that all your family’s needs are met within a short distance from home. This home in Ayr, Ontario, combines modern amenities, thoughtful upgrades, and a prime location in a welcoming community. Whether you’re looking to entertain guests, enjoy family time, or simply relax in a beautiful setting, this property offers everything you need and more. Don’t miss the opportunity to make this dream home yours. (id:37788)
Property Details
| MLS® Number | 40617016 |
| Property Type | Single Family |
| Amenities Near By | Park, Playground, Schools |
| Equipment Type | None |
| Features | Paved Driveway |
| Parking Space Total | 3 |
| Pool Type | Inground Pool |
| Rental Equipment Type | None |
Building
| Bathroom Total | 3 |
| Bedrooms Above Ground | 5 |
| Bedrooms Total | 5 |
| Appliances | Central Vacuum, Water Softener |
| Architectural Style | 2 Level |
| Basement Development | Partially Finished |
| Basement Type | Full (partially Finished) |
| Construction Style Attachment | Detached |
| Cooling Type | Central Air Conditioning |
| Exterior Finish | Brick, Vinyl Siding |
| Fireplace Present | Yes |
| Fireplace Total | 1 |
| Foundation Type | Poured Concrete |
| Heating Type | Forced Air |
| Stories Total | 2 |
| Size Interior | 2618 Sqft |
| Type | House |
| Utility Water | Municipal Water |
Parking
| Attached Garage |
Land
| Acreage | No |
| Land Amenities | Park, Playground, Schools |
| Sewer | Municipal Sewage System |
| Size Depth | 115 Ft |
| Size Frontage | 40 Ft |
| Size Total Text | Under 1/2 Acre |
| Zoning Description | Z1 |
Rooms
| Level | Type | Length | Width | Dimensions |
|---|---|---|---|---|
| Second Level | Other | 5'7'' x 5'1'' | ||
| Second Level | Bedroom | 12'6'' x 19'3'' | ||
| Second Level | Bedroom | 9'11'' x 14'7'' | ||
| Second Level | Bedroom | 9'7'' x 12'5'' | ||
| Second Level | 4pc Bathroom | 8'4'' x 8'4'' | ||
| Second Level | Other | 9'9'' x 7'0'' | ||
| Second Level | Full Bathroom | 8'4'' x 15'10'' | ||
| Second Level | Primary Bedroom | 20'10'' x 20'6'' | ||
| Main Level | Dining Room | 13'3'' x 9'10'' | ||
| Main Level | Kitchen | 13'3'' x 12'5'' | ||
| Main Level | Living Room | 16'2'' x 14'1'' | ||
| Main Level | Laundry Room | 8'5'' x 10'4'' | ||
| Main Level | Foyer | 6'9'' x 3'11'' | ||
| Main Level | Foyer | 13'6'' x 17'6'' | ||
| Main Level | 3pc Bathroom | 4'6'' x 10'4'' | ||
| Main Level | Bedroom | 8'0'' x 11'7'' | ||
| Main Level | Foyer | 9'5'' x 7'3'' |
https://www.realtor.ca/real-estate/27164534/99-challenger-ave-avenue-ayr
1119 Rose St.
Cambridge, Ontario N3H 2G6
(519) 653-6666
(519) 653-0477
107 Westminister Dr., N
Cambridge, Ontario N3H 1S1
(519) 653-6666
(519) 653-0477
Interested?
Contact us for more information






