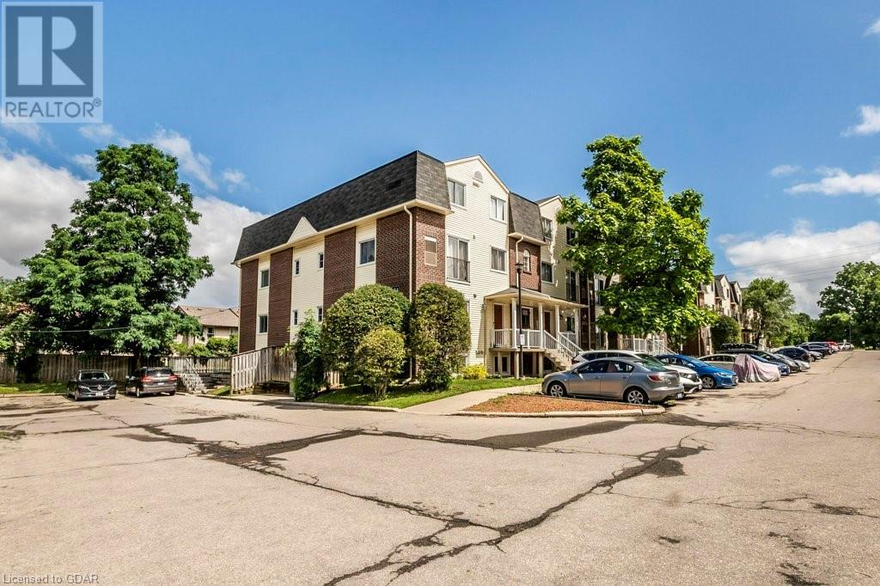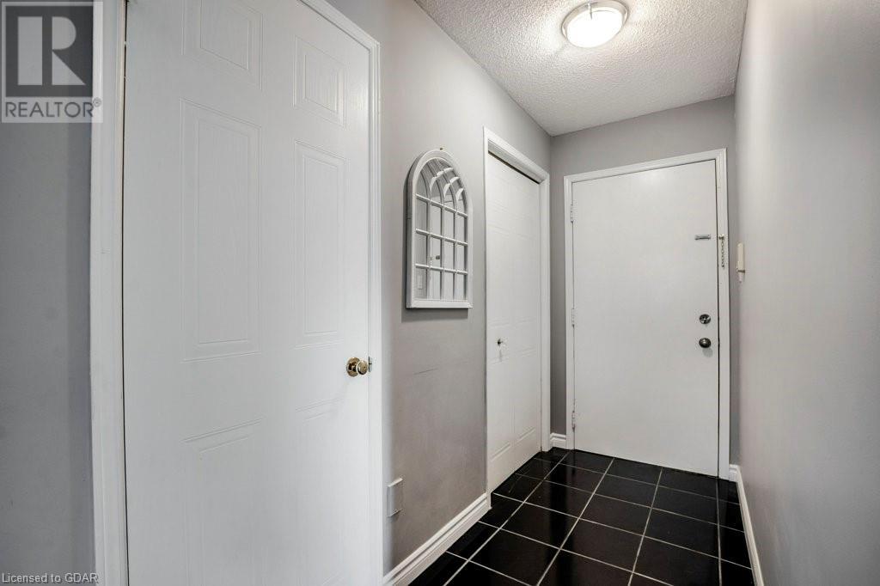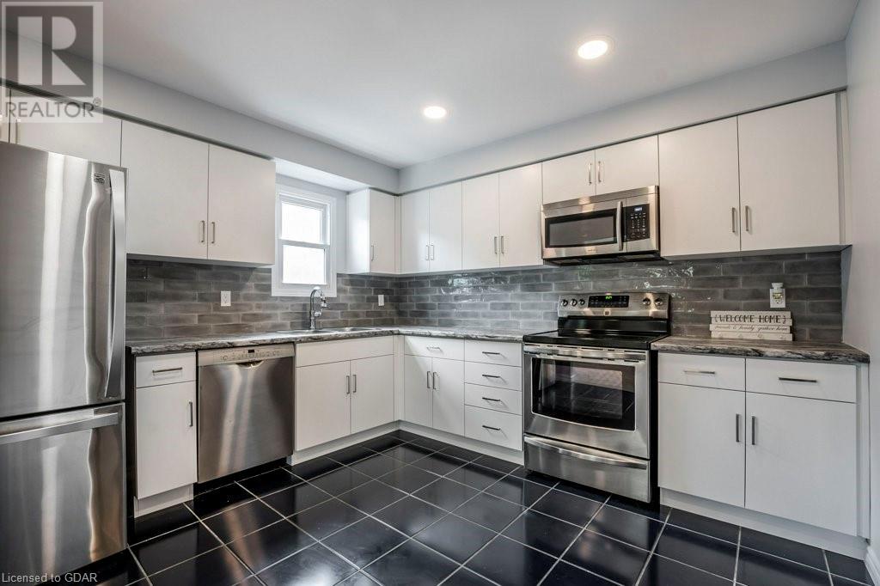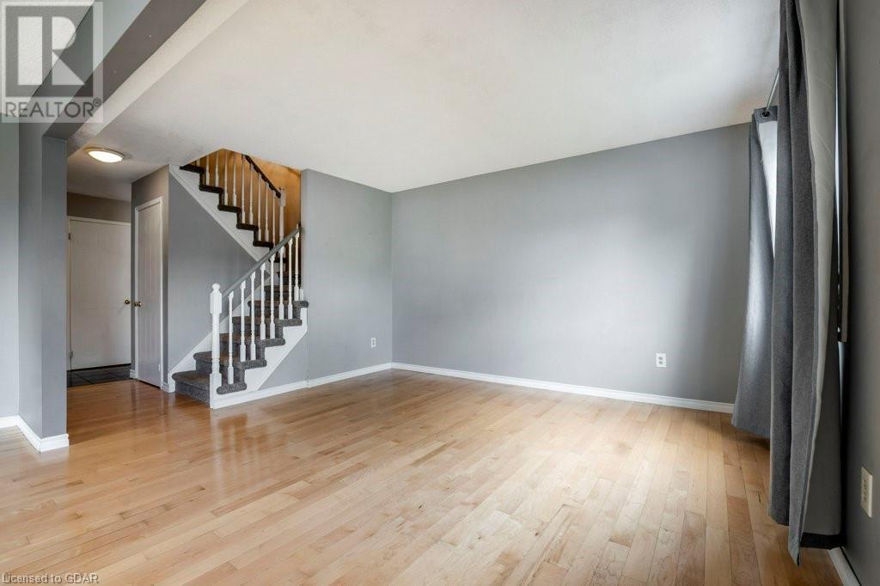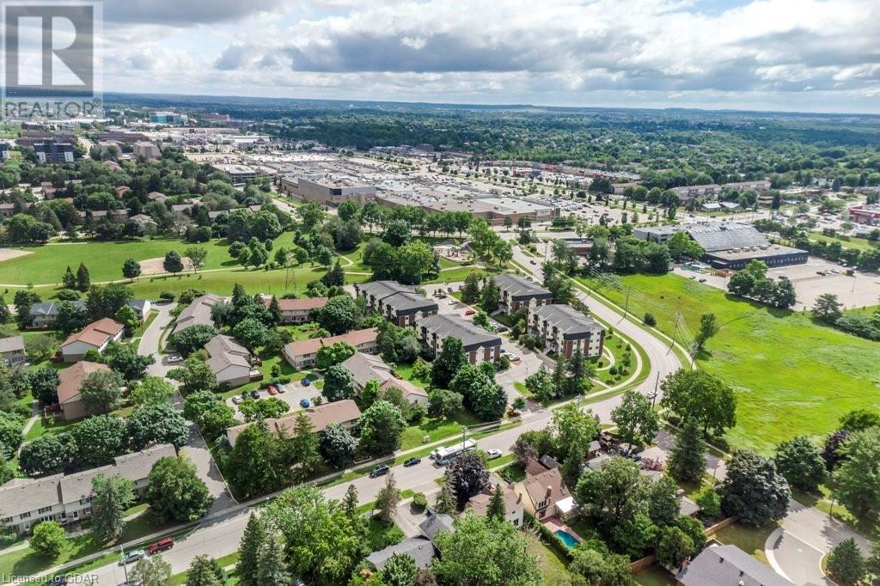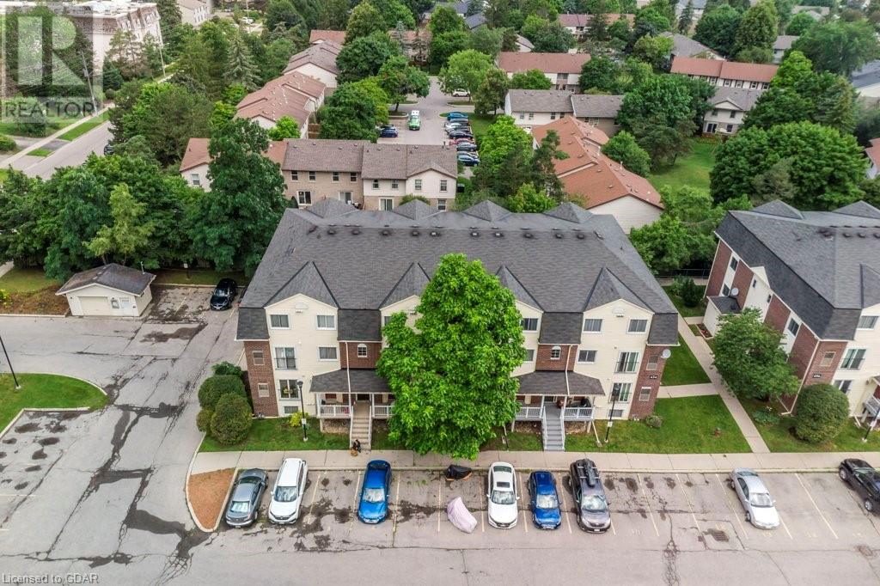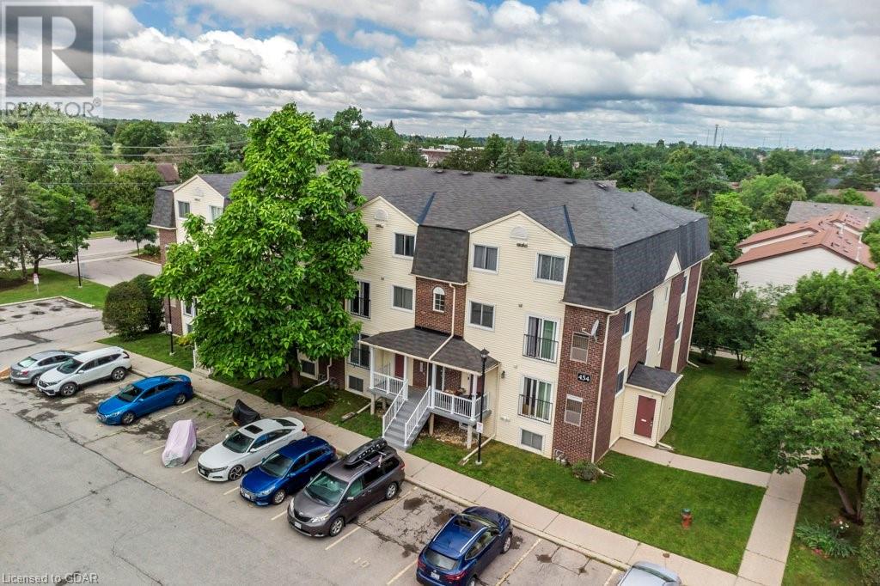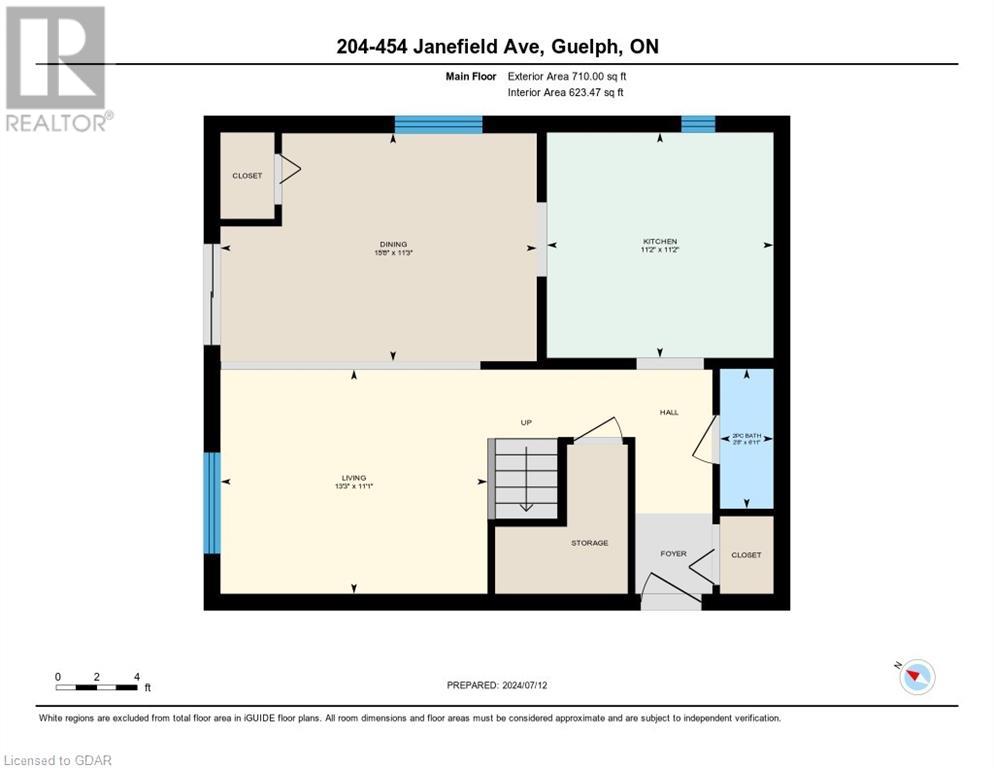454 Janefield Avenue Unit# 204 Guelph, Ontario N1G 4R8
$495,000Maintenance, Insurance, Landscaping, Property Management, Water, Parking
$429.09 Monthly
Maintenance, Insurance, Landscaping, Property Management, Water, Parking
$429.09 MonthlyAttention INVESTORS, STUDENTS and FIRST TIME BUYERS! Do not miss this opportunity to own this large (over 1400sqft) 2 bedroom, 1.5 bath condominium in the south end of Guelph. This property also comes with 2 Parking spots! Located across from Stone Rd Mall you will be within walking distance to almost everything that you will need. Including grocery stores, public library, LCBO, restaurants, fitness clubs and more. Students can easily hop on the bus for a very short ride to the University of Guelph. The unit is bright and spacious and includes a recently updated kitchen with stainless steel appliances, large living/dining room and two good sized bedrooms with laundry room. Book your showing! (id:37788)
Property Details
| MLS® Number | 40616695 |
| Property Type | Single Family |
| Amenities Near By | Park, Place Of Worship, Playground, Public Transit, Schools, Shopping |
| Community Features | Quiet Area, Community Centre, School Bus |
| Equipment Type | Rental Water Softener |
| Features | Balcony |
| Parking Space Total | 2 |
| Rental Equipment Type | Rental Water Softener |
Building
| Bathroom Total | 2 |
| Bedrooms Above Ground | 2 |
| Bedrooms Total | 2 |
| Appliances | Dishwasher, Dryer, Microwave, Stove, Water Softener, Washer, Window Coverings |
| Architectural Style | 2 Level |
| Basement Type | None |
| Constructed Date | 1990 |
| Construction Style Attachment | Attached |
| Cooling Type | Central Air Conditioning |
| Exterior Finish | Brick, Vinyl Siding |
| Half Bath Total | 1 |
| Heating Fuel | Natural Gas |
| Heating Type | Forced Air |
| Stories Total | 2 |
| Size Interior | 1420 Sqft |
| Type | Apartment |
| Utility Water | Municipal Water |
Parking
| Visitor Parking |
Land
| Access Type | Highway Access |
| Acreage | No |
| Land Amenities | Park, Place Of Worship, Playground, Public Transit, Schools, Shopping |
| Sewer | Municipal Sewage System |
| Zoning Description | R4-67 |
Rooms
| Level | Type | Length | Width | Dimensions |
|---|---|---|---|---|
| Second Level | Laundry Room | 7'1'' x 6'11'' | ||
| Second Level | Primary Bedroom | 11'2'' x 21'6'' | ||
| Second Level | Bedroom | 11'2'' x 13'2'' | ||
| Second Level | 4pc Bathroom | 11'1'' x 5'5'' | ||
| Main Level | Living Room | 11'1'' x 21'6'' | ||
| Main Level | Kitchen | 11'2'' x 11'2'' | ||
| Main Level | Dining Room | 11'3'' x 15'8'' | ||
| Main Level | 2pc Bathroom | 6'11'' x 2'8'' |
https://www.realtor.ca/real-estate/27162291/454-janefield-avenue-unit-204-guelph

238 Speedvale Avenue West
Guelph, Ontario N1H 1C4
(519) 836-6365
(519) 836-7975
www.remaxcentre.ca/

238 Speedvale Avenue, Unit B
Guelph, Ontario N1H 1C4
(519) 836-6365
(519) 836-7975
www.remaxcentre.ca/
Interested?
Contact us for more information


