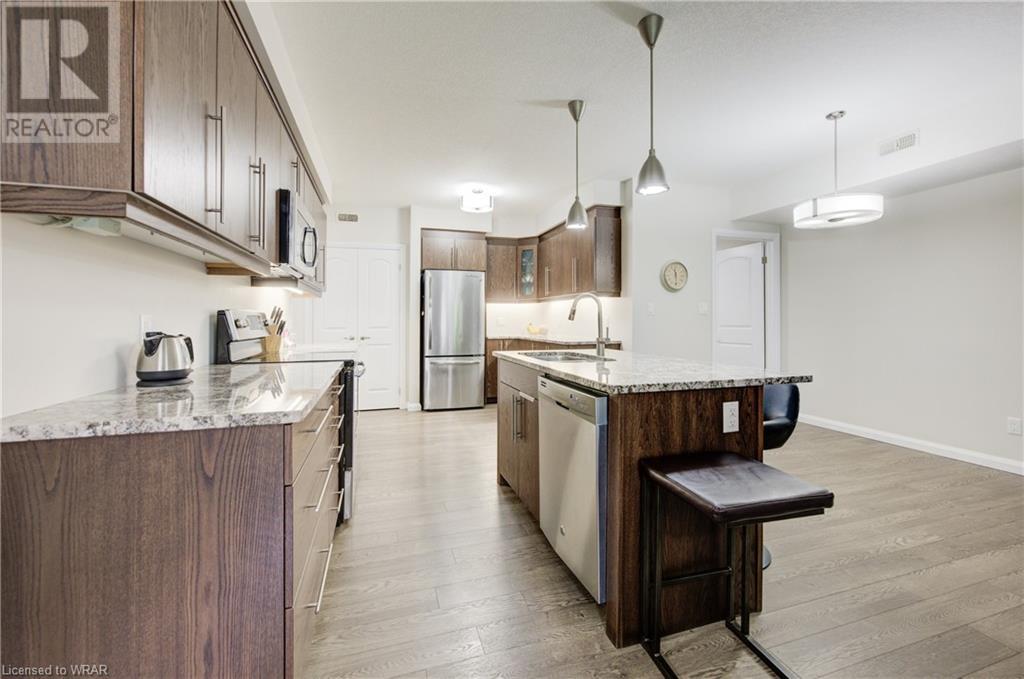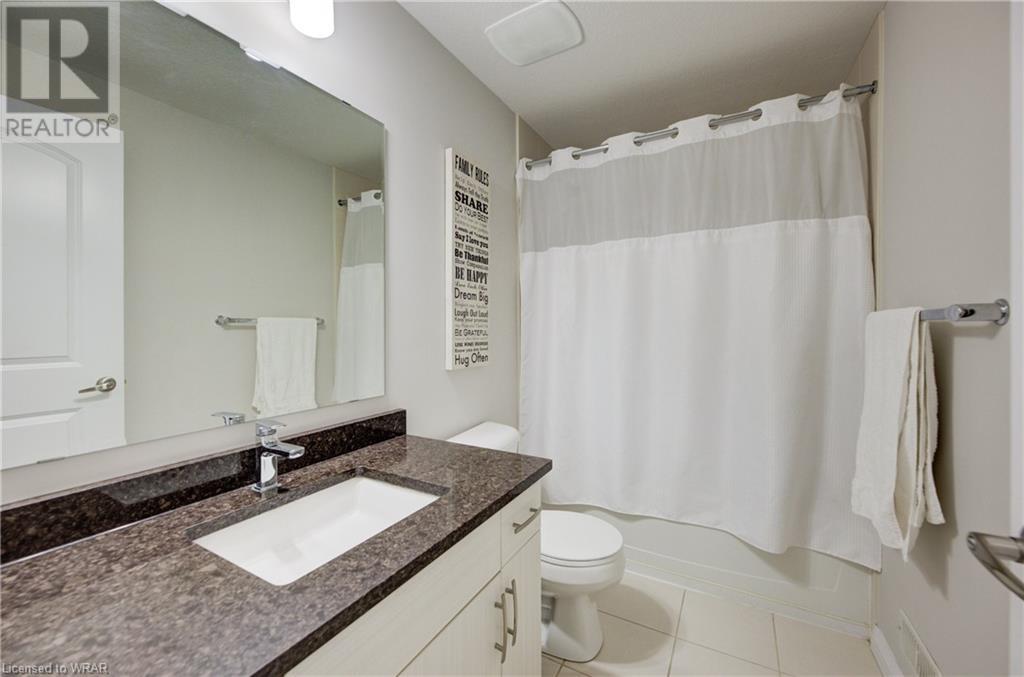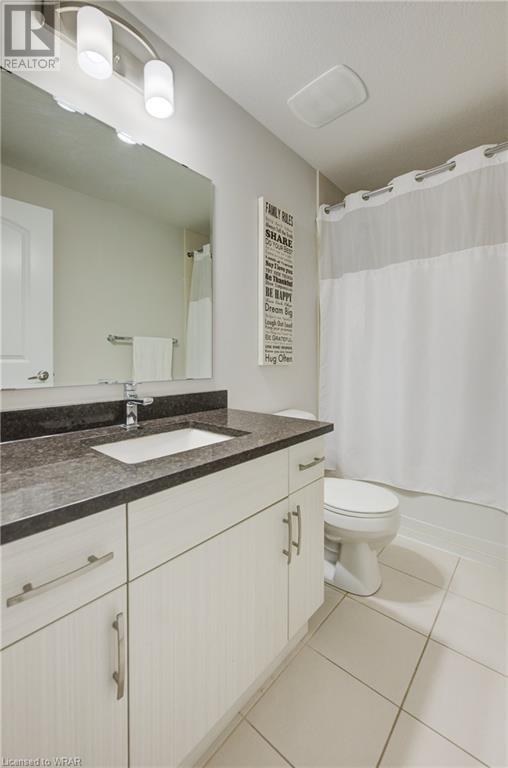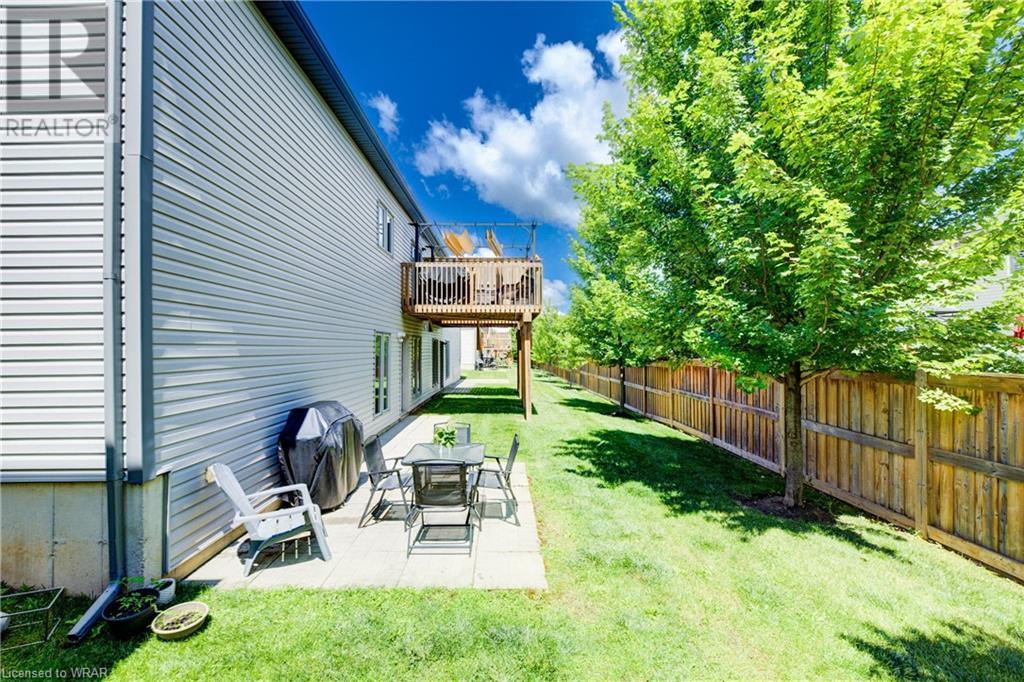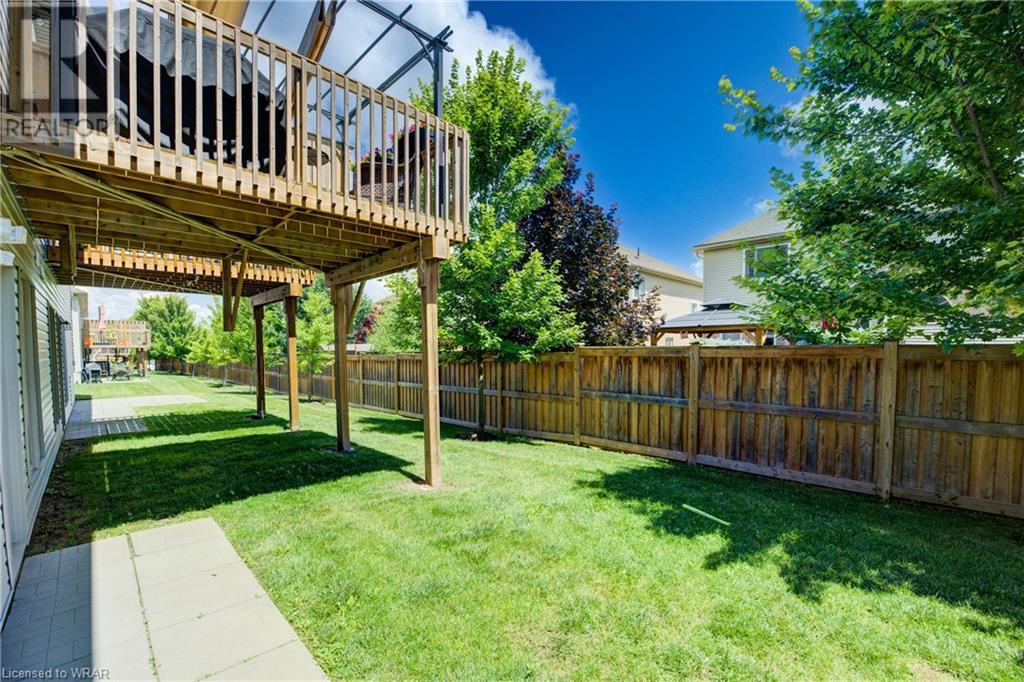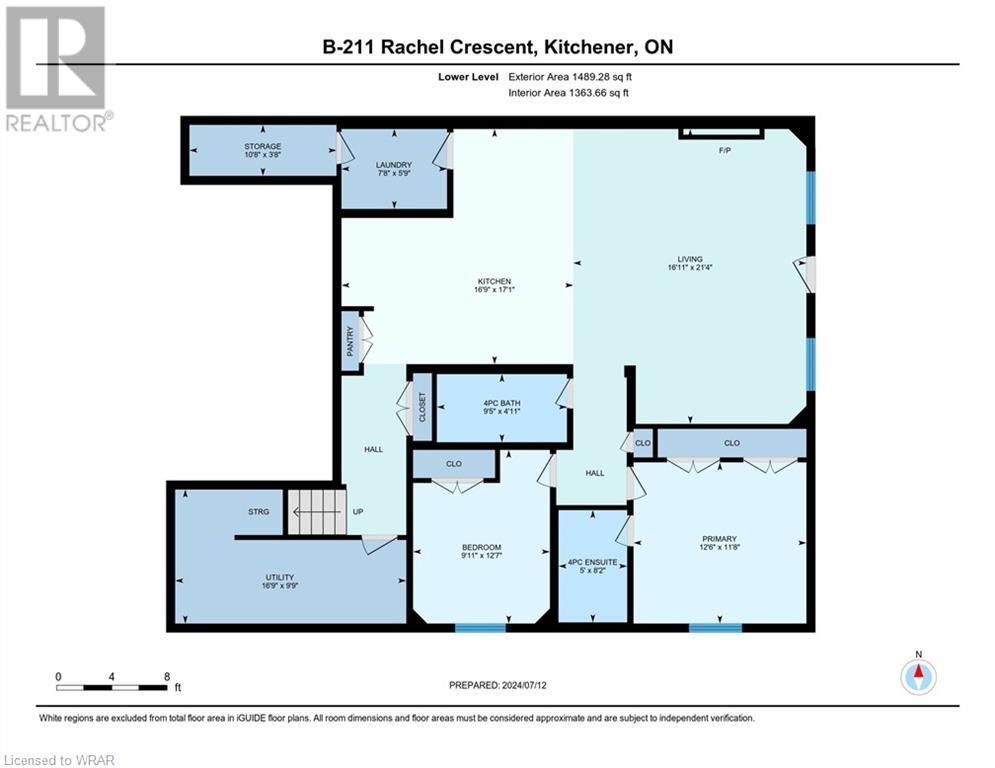211 Rachelle Crescent Unit# B Kitchener, Ontario N2R 0E2
$500,000
This spacious 2-bedroom, 2-bathroom bungalow townhome with an open-concept layout is ready to move in! Situated at the end of the building, this 1400 sq.ft. unit offers a peaceful environment with no neighbors on one side. The modern kitchen boasts upgraded quartz countertops, a pantry, stainless steel appliances, and a central island. The large living room features laminate flooring, electric fireplace with stone feature, two floor-to-ceiling windows, and access to the backyard and patio. The dining area easily accommodates a sizable table. Down the hall, you'll find a main 4-piece bathroom, a bedroom, and the primary bedroom with its own 4-piece ensuite. Carpet free bedrooms have ample closet space, and large windows for natural light. Additional highlights include in-suite laundry, ample storage and closet space. The entire home boasts 9-foot ceilings. (id:37788)
Property Details
| MLS® Number | 40618722 |
| Property Type | Single Family |
| Amenities Near By | Airport |
| Parking Space Total | 1 |
Building
| Bathroom Total | 2 |
| Bedrooms Below Ground | 2 |
| Bedrooms Total | 2 |
| Appliances | Dishwasher, Dryer, Refrigerator, Stove, Water Softener, Washer, Microwave Built-in |
| Architectural Style | Bungalow |
| Basement Type | None |
| Constructed Date | 2016 |
| Construction Style Attachment | Attached |
| Cooling Type | Central Air Conditioning |
| Exterior Finish | Brick Veneer, Shingles |
| Heating Fuel | Natural Gas |
| Heating Type | Forced Air |
| Stories Total | 1 |
| Size Interior | 1440 Sqft |
| Type | Row / Townhouse |
| Utility Water | Municipal Water |
Parking
| Attached Garage |
Land
| Access Type | Highway Access |
| Acreage | No |
| Land Amenities | Airport |
| Sewer | Municipal Sewage System |
| Size Total Text | Under 1/2 Acre |
| Zoning Description | R-8 |
Rooms
| Level | Type | Length | Width | Dimensions |
|---|---|---|---|---|
| Lower Level | Utility Room | 9'9'' x 16'9'' | ||
| Lower Level | Storage | 3'8'' x 10'8'' | ||
| Lower Level | Primary Bedroom | 11'8'' x 12'6'' | ||
| Lower Level | Living Room | 21'4'' x 16'11'' | ||
| Lower Level | Laundry Room | 5'9'' x 7'8'' | ||
| Lower Level | Kitchen | 17'1'' x 16'9'' | ||
| Lower Level | Bedroom | 12'7'' x 9'11'' | ||
| Lower Level | 4pc Bathroom | 8'2'' x 5'0'' | ||
| Lower Level | 4pc Bathroom | 4'11'' x 9'5'' | ||
| Main Level | Other | 9'10'' x 19'9'' |
https://www.realtor.ca/real-estate/27161615/211-rachelle-crescent-unit-b-kitchener

640 Riverbend Dr.
Kitchener, Ontario N2K 3S2
(519) 570-4447
(519) 579-0289
www.kwinnovationrealty.com/
Interested?
Contact us for more information













