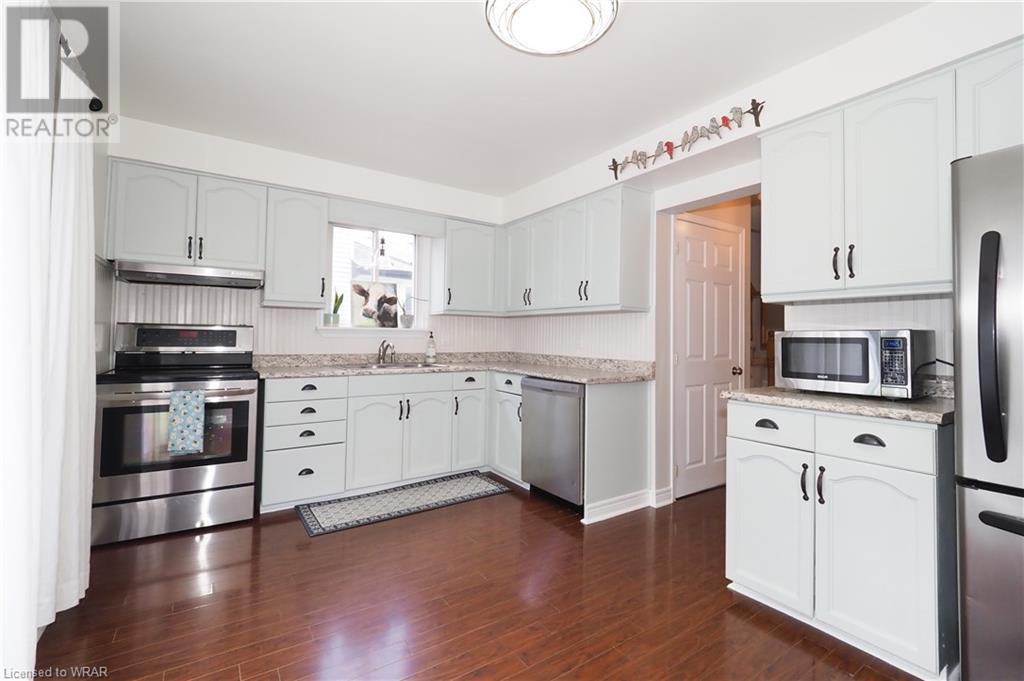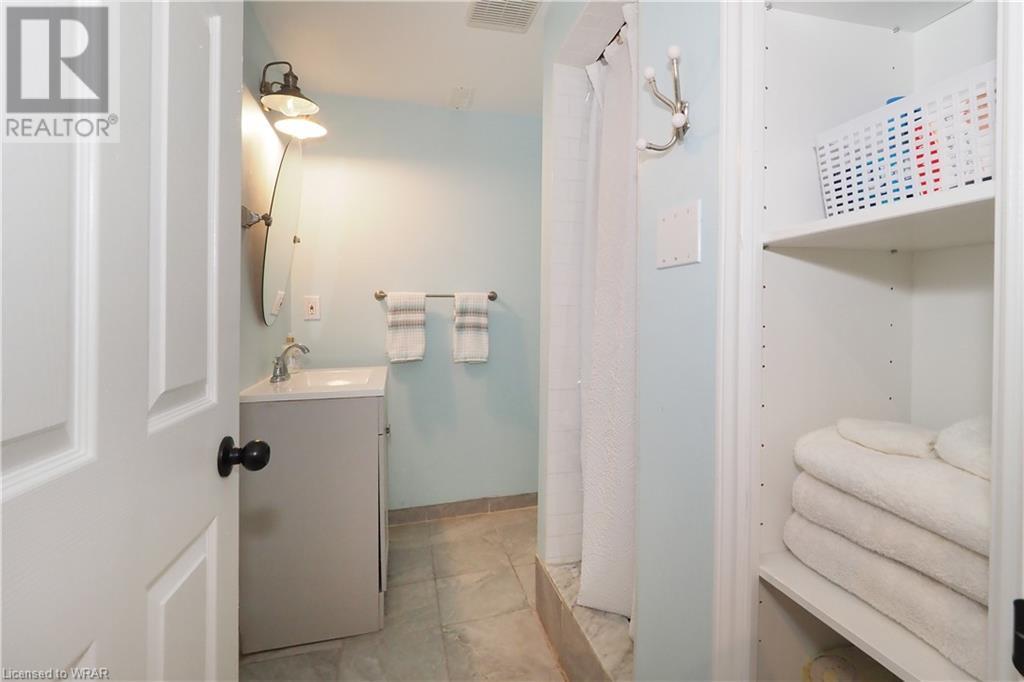74 Oakhurst Crescent Kitchener, Ontario N2B 3K3
$769,900
Welcome to 74 Oakhurst Crescent Kitchener. Truly a place to call home. Highly sought after Heritage Park Crescent offering endless shopping amenities, walking distance to schools, parks, arena, Lyle Hallman indoor pool, Walter Bean Trail and handy connection for Cambridge 401, and Guelph commuters. Pride of ownership is evident right from the curb with the detailed landscaping, cozy front porch and added character of the upper bedroom dormers. The main floor formal living and dining room are highlighted with hardwood floors, large eat-in kitchen, all stainless appliances and 2pc powder room. Three spacious bedrooms upstairs, and beautifully updated vanity. Finished basement that has been renovated into the ideal STUDIO MORTGAGE HELPER. Perfect for short term rentals, mature student. Separate side door entrance has been added along with an Egress window for natural sun and a kitchenette equipped with a sink and fridge. There is also a 3pc bath and access to the shared laundry room. Or, simply use this space for a finished rec room with a wet bar ? it works either way. Double drive and oversize garage will accommodate 3 vehicles. Updates include roof 2020, new eaves 2023, windows 2015, freshly painted front porch and a full exterior siding power wash. Enjoy your morning sunshine on the back deck, beautiful mature fenced yard for the kids and dog to play and catch the sunset out front on the porch at night. This turn key home is ready for a mid September closing. Call your Agent to view today Click on the link for I-GUIDE tour and floor plans. (id:37788)
Property Details
| MLS® Number | 40617355 |
| Property Type | Single Family |
| Amenities Near By | Airport, Golf Nearby, Hospital, Park, Place Of Worship, Playground, Public Transit, Schools, Shopping, Ski Area |
| Community Features | Community Centre |
| Equipment Type | Water Heater |
| Features | Paved Driveway, Sump Pump, Automatic Garage Door Opener |
| Parking Space Total | 3 |
| Rental Equipment Type | Water Heater |
Building
| Bathroom Total | 3 |
| Bedrooms Above Ground | 3 |
| Bedrooms Total | 3 |
| Appliances | Dishwasher, Dryer, Freezer, Refrigerator, Stove, Water Softener, Washer, Window Coverings, Garage Door Opener |
| Architectural Style | 2 Level |
| Basement Development | Finished |
| Basement Type | Full (finished) |
| Constructed Date | 1988 |
| Construction Style Attachment | Detached |
| Cooling Type | Central Air Conditioning |
| Exterior Finish | Vinyl Siding |
| Fire Protection | Smoke Detectors |
| Fixture | Ceiling Fans |
| Foundation Type | Poured Concrete |
| Half Bath Total | 1 |
| Heating Fuel | Natural Gas |
| Heating Type | Forced Air |
| Stories Total | 2 |
| Size Interior | 1870 Sqft |
| Type | House |
| Utility Water | Municipal Water |
Parking
| Attached Garage |
Land
| Access Type | Highway Access |
| Acreage | No |
| Fence Type | Fence |
| Land Amenities | Airport, Golf Nearby, Hospital, Park, Place Of Worship, Playground, Public Transit, Schools, Shopping, Ski Area |
| Landscape Features | Landscaped |
| Sewer | Municipal Sewage System |
| Size Depth | 145 Ft |
| Size Frontage | 46 Ft |
| Size Total Text | Under 1/2 Acre |
| Zoning Description | R2a |
Rooms
| Level | Type | Length | Width | Dimensions |
|---|---|---|---|---|
| Second Level | 4pc Bathroom | Measurements not available | ||
| Second Level | Bedroom | 10'2'' x 8'7'' | ||
| Second Level | Bedroom | 17'0'' x 9'9'' | ||
| Second Level | Primary Bedroom | 13'5'' x 10'2'' | ||
| Lower Level | Laundry Room | 14'5'' x 12'11'' | ||
| Lower Level | 3pc Bathroom | Measurements not available | ||
| Lower Level | Recreation Room | 23'3'' x 10'11'' | ||
| Main Level | 2pc Bathroom | Measurements not available | ||
| Main Level | Kitchen | 13'8'' x 10'0'' | ||
| Main Level | Dining Room | 11'9'' x 10'3'' | ||
| Main Level | Living Room | 14'11'' x 10'3'' |
https://www.realtor.ca/real-estate/27162258/74-oakhurst-crescent-kitchener

901 Victoria St. N.
Kitchener, Ontario N2B 3C3
(519) 579-4110
(519) 579-3442
www.remaxtwincity.com
Interested?
Contact us for more information














































