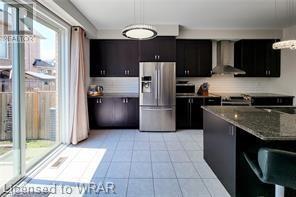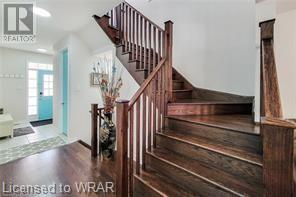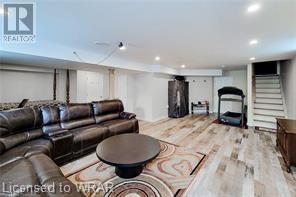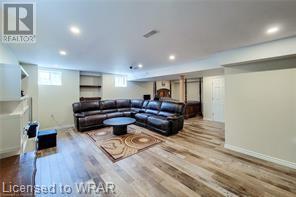35 Olivia Street Kitchener, Ontario N2R 0K1
$3,500 Monthly
Envision a contemporary residence situated in a lively community, featuring a striking façade with expansive windows that bathe the interior in sunlight and a lush garden enhancing the entrance. Step inside to discover an open-concept design with soaring ceilings, exquisite finishes, and a chef’s kitchen equipped with cutting-edge appliances. The living area flows effortlessly onto a generous outdoor patio, ideal for hosting gatherings or savoring a peaceful morning coffee. Upstairs, the bedrooms provide tranquil retreats, complemented by an additional versatile space perfect for a family room or office. This home harmonizes luxury with comfort, offering a perfect blend of style and practicality in a prime location. (id:37788)
Property Details
| MLS® Number | 40619477 |
| Property Type | Single Family |
| Amenities Near By | Park, Place Of Worship, Playground, Schools, Shopping |
| Community Features | Quiet Area, Community Centre, School Bus |
| Parking Space Total | 4 |
Building
| Bathroom Total | 4 |
| Bedrooms Above Ground | 3 |
| Bedrooms Total | 3 |
| Appliances | Dishwasher, Dryer, Refrigerator, Stove, Washer |
| Architectural Style | 2 Level |
| Basement Development | Finished |
| Basement Type | Full (finished) |
| Constructed Date | 2015 |
| Construction Style Attachment | Detached |
| Cooling Type | Central Air Conditioning |
| Exterior Finish | Brick |
| Foundation Type | Poured Concrete |
| Half Bath Total | 1 |
| Heating Type | Forced Air |
| Stories Total | 2 |
| Size Interior | 2260 Sqft |
| Type | House |
| Utility Water | Municipal Water |
Parking
| Attached Garage |
Land
| Access Type | Highway Access |
| Acreage | No |
| Land Amenities | Park, Place Of Worship, Playground, Schools, Shopping |
| Sewer | Municipal Sewage System |
| Size Depth | 89 Ft |
| Size Frontage | 36 Ft |
| Size Total Text | Under 1/2 Acre |
| Zoning Description | R-6 |
Rooms
| Level | Type | Length | Width | Dimensions |
|---|---|---|---|---|
| Second Level | 4pc Bathroom | Measurements not available | ||
| Second Level | Bedroom | 17'8'' x 16'9'' | ||
| Second Level | 4pc Bathroom | Measurements not available | ||
| Second Level | Bedroom | 14'0'' x 10'9'' | ||
| Second Level | Bedroom | 13'9'' x 10'8'' | ||
| Second Level | Office | 21'7'' x 13'0'' | ||
| Basement | Recreation Room | 27'3'' x 27'3'' | ||
| Basement | 3pc Bathroom | Measurements not available | ||
| Main Level | 2pc Bathroom | Measurements not available | ||
| Main Level | Laundry Room | Measurements not available | ||
| Main Level | Eat In Kitchen | 19'9'' x 12'8'' | ||
| Main Level | Great Room | 26'6'' x 15'5'' |
https://www.realtor.ca/real-estate/27162580/35-olivia-street-kitchener
7-871 Victoria St. N., Unit 355a
Kitchener, Ontario N2B 3S4
1 (866) 530-7737
www.exprealty.ca/
675 Riverbend Dr
Kitchener, Ontario N2K 3S3
(866) 530-7737
(647) 849-3180
Interested?
Contact us for more information



















































