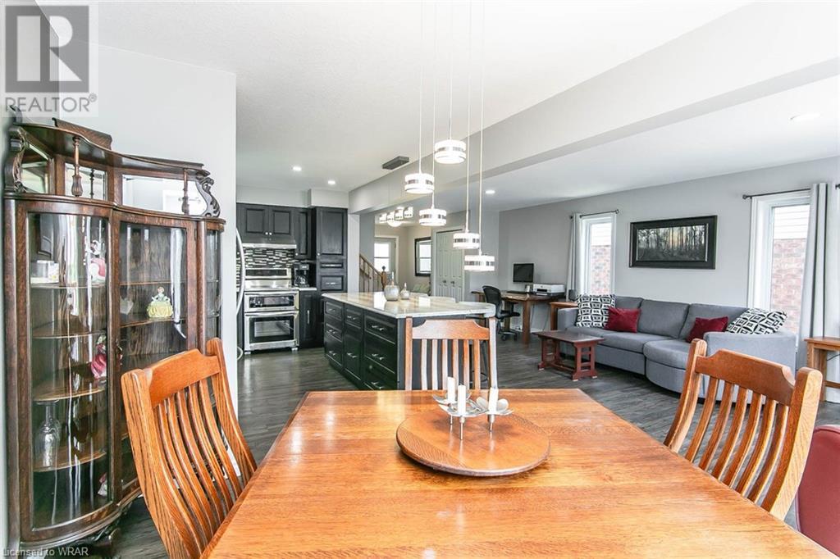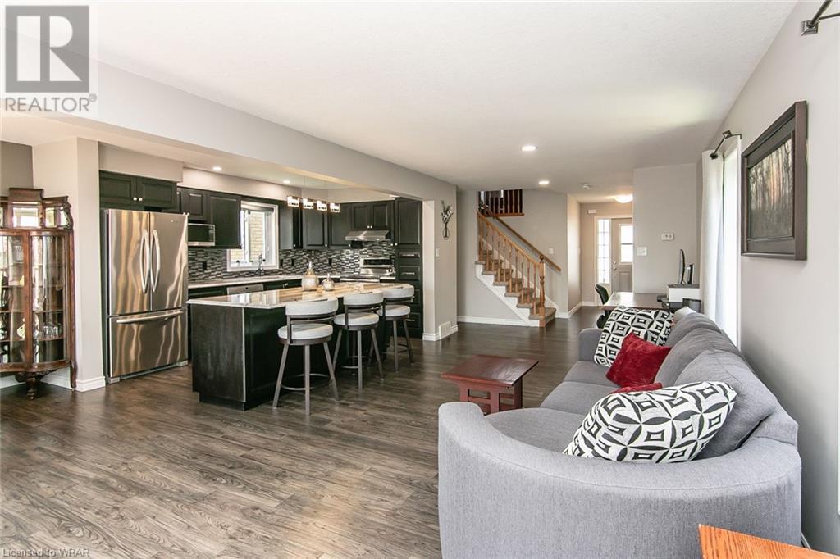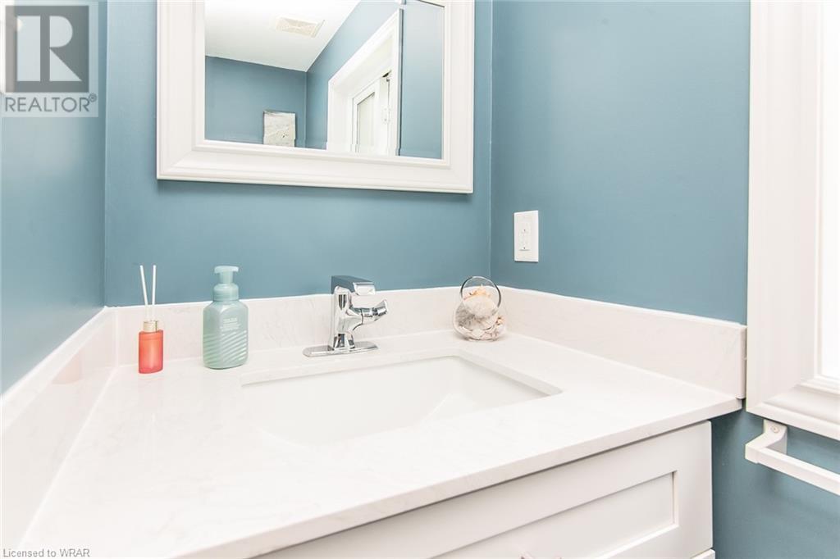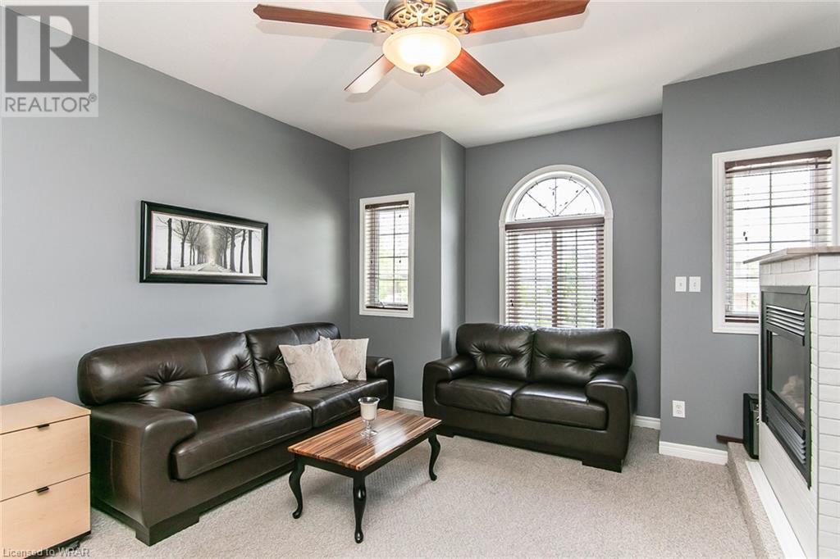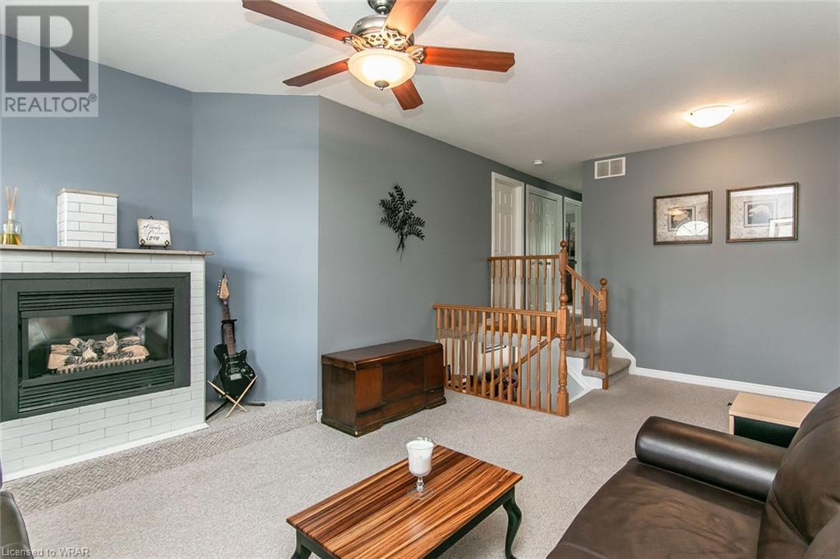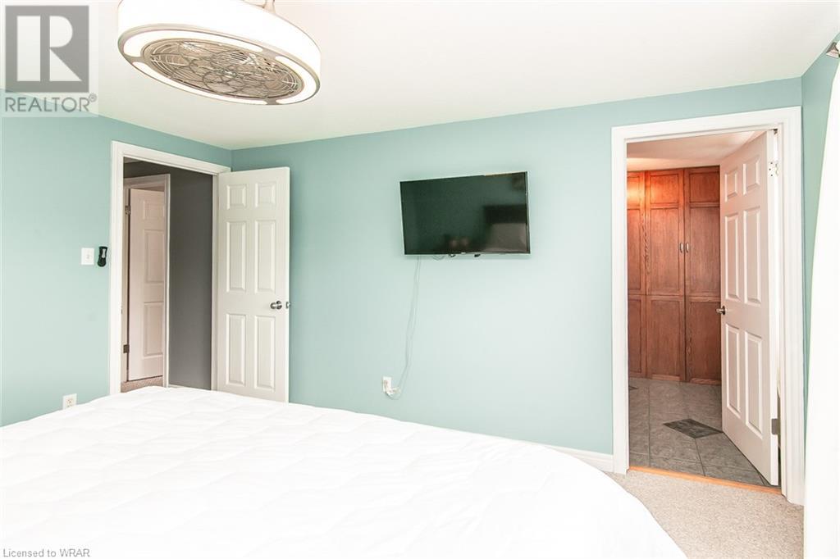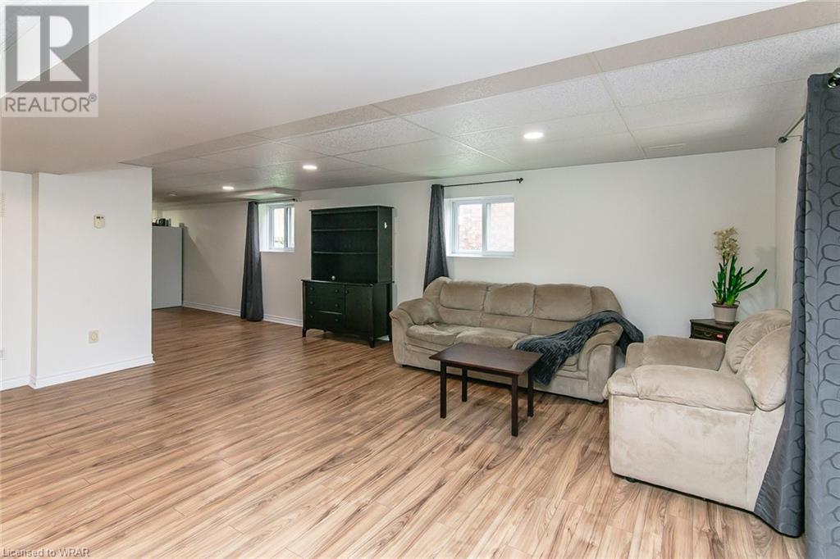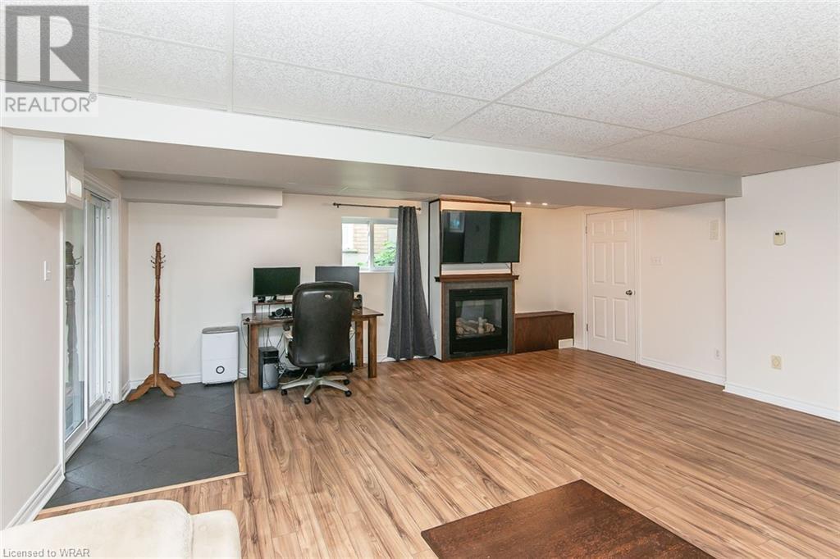39 Templewood Drive Kitchener, Ontario N2R 1K9
$899,900
Stylish, luxurious, spacious and in prime Brigadoon location. This gorgeous open concept design 3 bedroom 3 bathroom home has it all. Beautiful main floor layout features luxury vinyl plank flooring throughout, welcoming foyer, bright living room, dining room w/sliders to double tiered deck for family gatherings, updated cherry kitchen, user friendly center island, granite counter tops, backsplash, stainless appliances, powder room and inside entry to 1.5 car garage. Upper level offers amazing family room w/vaulted ceilings, fireplace, oak railings, ceiling fans, main bath w/large soaker tub and primary with custom built walk in closet. Completely extend your living space in the fully finished walkout basement which provides a full rec-room, fireplace, 3pc bathroom, laundry room, utility room, finished cold room and sliders to private deck and fully fenced yard. Ideal location close to schools, park, shopping, expressway, Brigadoon Woods. (id:37788)
Property Details
| MLS® Number | 40619693 |
| Property Type | Single Family |
| Amenities Near By | Park, Public Transit, Schools |
| Community Features | Industrial Park, Quiet Area |
| Equipment Type | Water Heater |
| Features | Conservation/green Belt, Paved Driveway, Sump Pump, Automatic Garage Door Opener |
| Parking Space Total | 3 |
| Rental Equipment Type | Water Heater |
| Structure | Shed, Porch |
Building
| Bathroom Total | 3 |
| Bedrooms Above Ground | 3 |
| Bedrooms Total | 3 |
| Appliances | Central Vacuum, Dishwasher, Dryer, Refrigerator, Stove, Water Softener, Washer, Hood Fan, Window Coverings, Garage Door Opener |
| Architectural Style | 2 Level |
| Basement Development | Finished |
| Basement Type | Full (finished) |
| Constructed Date | 2002 |
| Construction Style Attachment | Detached |
| Cooling Type | Central Air Conditioning |
| Exterior Finish | Brick, Vinyl Siding |
| Fire Protection | Smoke Detectors |
| Fireplace Present | Yes |
| Fireplace Total | 2 |
| Fixture | Ceiling Fans |
| Foundation Type | Poured Concrete |
| Half Bath Total | 1 |
| Heating Fuel | Natural Gas |
| Heating Type | Forced Air |
| Stories Total | 2 |
| Size Interior | 2659 Sqft |
| Type | House |
| Utility Water | Municipal Water |
Parking
| Attached Garage |
Land
| Access Type | Highway Access |
| Acreage | No |
| Fence Type | Fence |
| Land Amenities | Park, Public Transit, Schools |
| Sewer | Municipal Sewage System |
| Size Depth | 113 Ft |
| Size Frontage | 29 Ft |
| Size Total Text | Under 1/2 Acre |
| Zoning Description | R2b |
Rooms
| Level | Type | Length | Width | Dimensions |
|---|---|---|---|---|
| Second Level | Bedroom | 12'0'' x 9'2'' | ||
| Second Level | Bedroom | 14'0'' x 9'2'' | ||
| Second Level | Primary Bedroom | 14'0'' x 11'7'' | ||
| Second Level | 4pc Bathroom | Measurements not available | ||
| Second Level | Family Room | 24'0'' x 19'9'' | ||
| Basement | Laundry Room | Measurements not available | ||
| Basement | 3pc Bathroom | Measurements not available | ||
| Basement | Recreation Room | 24'0'' x 19'9'' | ||
| Main Level | 2pc Bathroom | Measurements not available | ||
| Main Level | Kitchen | 13'5'' x 10'6'' | ||
| Main Level | Dining Room | 10'6'' x 10'0'' | ||
| Main Level | Living Room | 24'2'' x 11'0'' |
Utilities
| Electricity | Available |
| Natural Gas | Available |
https://www.realtor.ca/real-estate/27162702/39-templewood-drive-kitchener

5-25 Bruce St.
Kitchener, Ontario N2B 1Y4
(519) 747-0231
(519) 747-2958
www.peakrealtyltd.com/
Interested?
Contact us for more information

















