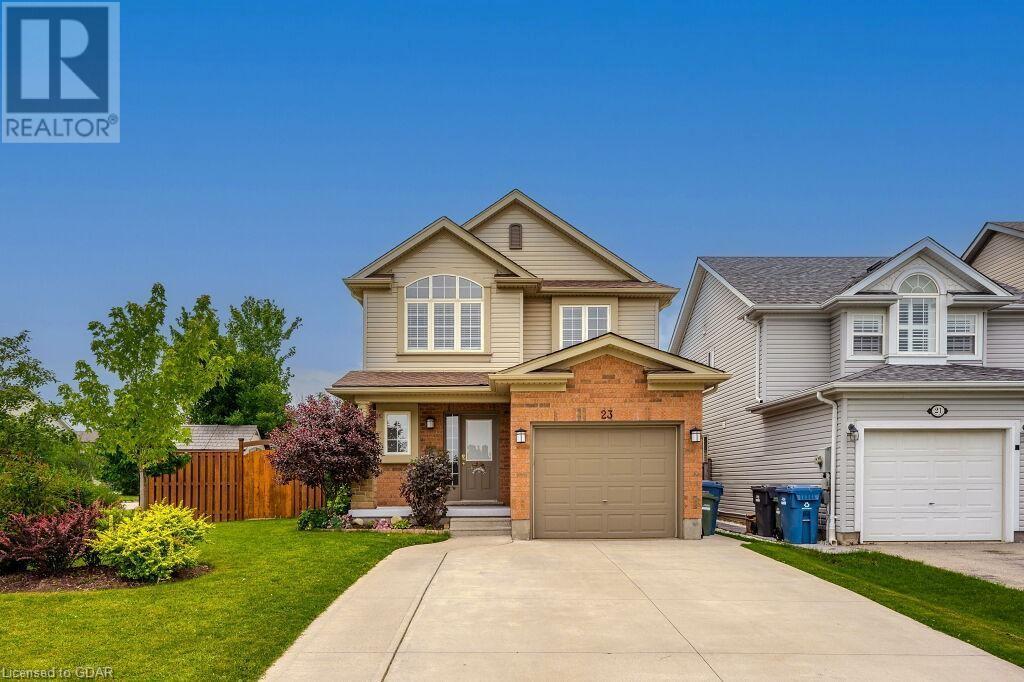23 Sinclair Street Guelph, Ontario N1L 1S1
$3,900 Monthly
Welcome to 23 Sinclair St, a charming 3-bedroom detached home situated on a prime corner lot in a family-friendly neighbourhood! Step inside to lovely 2-story foyer leading to stunning eat-in kitchen. The kitchen features fresh white cabinetry, S/S appliances, subway-tiled backsplash & ample counter space, open to a spacious dining area perfect for hosting guests. The layout flows seamlessly into a bright & airy living room with hardwood floors, ample pot lighting & multiple large windows that allow natural light to pour in. Sliding doors lead to an expansive back deck creating a great indoor-outdoor experience. On the way to the powder room, you’ll find a convenient nook with bench seating & storage space to keep your coats & footwear organized. Upstairs, the spacious primary bedroom boasts hardwood floors, multiple windows & walk-in closet. Spa-like ensuite includes a modern vanity with ample storage, massive glass shower with beautiful tiling & a bidet. 2 other large bedrooms with hardwood floors & large windows share a 4pc bath with a shower/tub combination & modern vanity. Additional space in the finished basement offers massive rec room with ample pot lighting & multiple windows, making the space bright & inviting. Completing the space is a 3pc bathroom & laundry room. The gorgeous backyard features a massive deck perfect for BBQs with friends or unwinding while you take in the view of your beautiful, fully fenced yard with lush gardens & mature trees. A shed provides extra storage. Enjoy the peace & quiet of a family neighbourhood while being minutes from all the amenities you could possibly need, such as restaurants, fitness centers, shops, banks, LCBO, a movie theater & much more. 23 Sinclair St is around the corner from the entrance to the Lynch Walkway, which offers scenic trails throughout the neighborhood. A short stroll to St. Paul Catholic School & Westminster Woods Public School. Easy access to the 401 for a breeze in commuting! (id:37788)
Property Details
| MLS® Number | 40616058 |
| Property Type | Single Family |
| Amenities Near By | Golf Nearby, Park, Place Of Worship, Playground, Public Transit, Schools, Shopping |
| Community Features | School Bus |
| Equipment Type | Water Heater |
| Features | Paved Driveway |
| Parking Space Total | 3 |
| Rental Equipment Type | Water Heater |
| Structure | Shed |
Building
| Bathroom Total | 3 |
| Bedrooms Above Ground | 3 |
| Bedrooms Total | 3 |
| Appliances | Dishwasher, Dryer, Refrigerator, Stove, Washer |
| Architectural Style | 2 Level |
| Basement Development | Finished |
| Basement Type | Full (finished) |
| Constructed Date | 2005 |
| Construction Style Attachment | Detached |
| Cooling Type | Central Air Conditioning |
| Exterior Finish | Aluminum Siding, Brick |
| Foundation Type | Poured Concrete |
| Half Bath Total | 1 |
| Heating Fuel | Natural Gas |
| Heating Type | Forced Air |
| Stories Total | 2 |
| Size Interior | 1730 Sqft |
| Type | House |
| Utility Water | Municipal Water |
Parking
| Attached Garage |
Land
| Access Type | Highway Access |
| Acreage | No |
| Fence Type | Fence |
| Land Amenities | Golf Nearby, Park, Place Of Worship, Playground, Public Transit, Schools, Shopping |
| Sewer | Municipal Sewage System |
| Size Depth | 108 Ft |
| Size Frontage | 39 Ft |
| Size Total Text | Under 1/2 Acre |
| Zoning Description | R2-9 |
Rooms
| Level | Type | Length | Width | Dimensions |
|---|---|---|---|---|
| Second Level | 3pc Bathroom | Measurements not available | ||
| Second Level | 4pc Bathroom | Measurements not available | ||
| Second Level | Primary Bedroom | 17'3'' x 14'3'' | ||
| Second Level | Bedroom | 11'11'' x 10'5'' | ||
| Second Level | Bedroom | 11'4'' x 10'5'' | ||
| Basement | Laundry Room | 10'7'' x 10'5'' | ||
| Basement | Recreation Room | 20'0'' x 18'11'' | ||
| Main Level | 2pc Bathroom | Measurements not available | ||
| Main Level | Kitchen | 12'2'' x 10'1'' | ||
| Main Level | Dining Room | 14'3'' x 11'9'' | ||
| Main Level | Living Room | 20'8'' x 12'2'' |
https://www.realtor.ca/real-estate/27164939/23-sinclair-street-guelph

238 Speedvale Avenue West
Guelph, Ontario N1H 1C4
(519) 836-6365
(519) 836-7975
www.remaxcentre.ca/

238 Speedvale Avenue West
Guelph, Ontario N1H 1C4
(519) 836-6365
(519) 836-7975
www.remaxcentre.ca/
Interested?
Contact us for more information

























