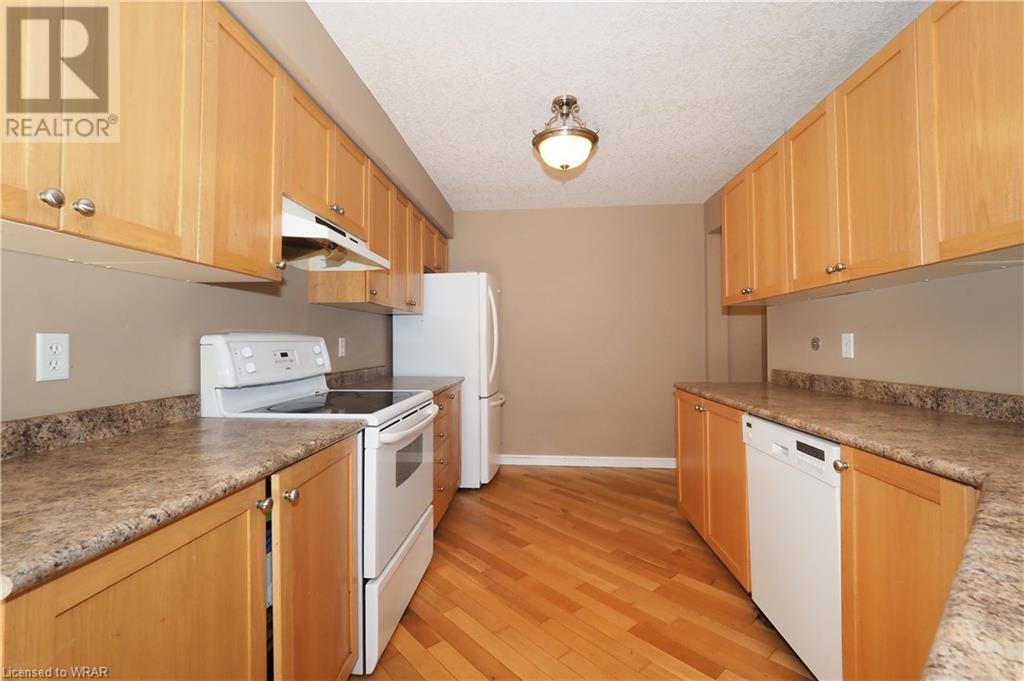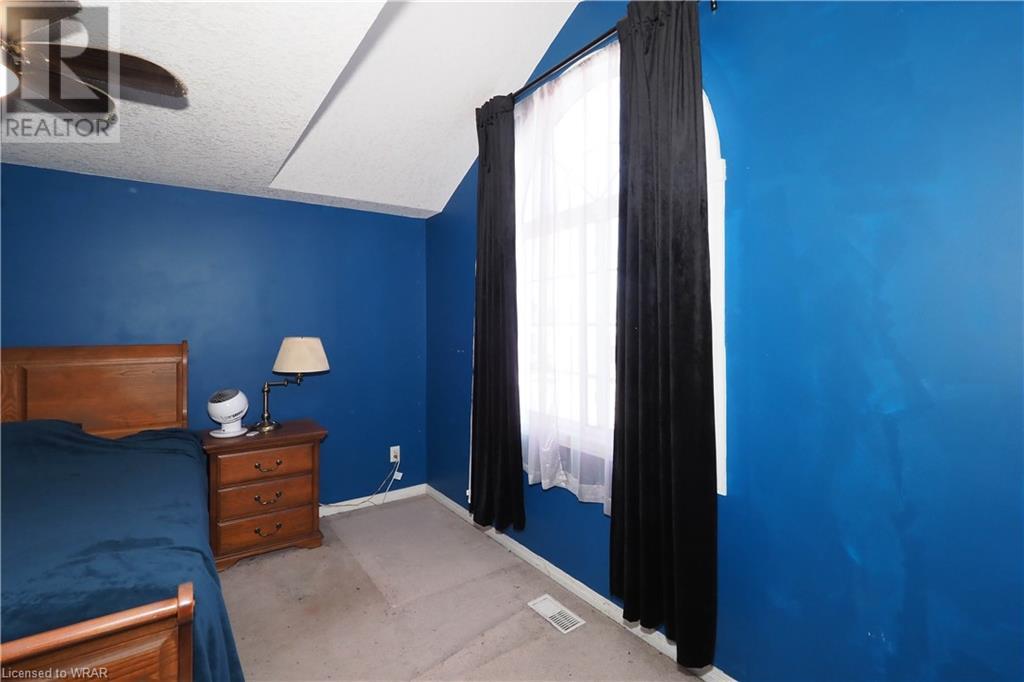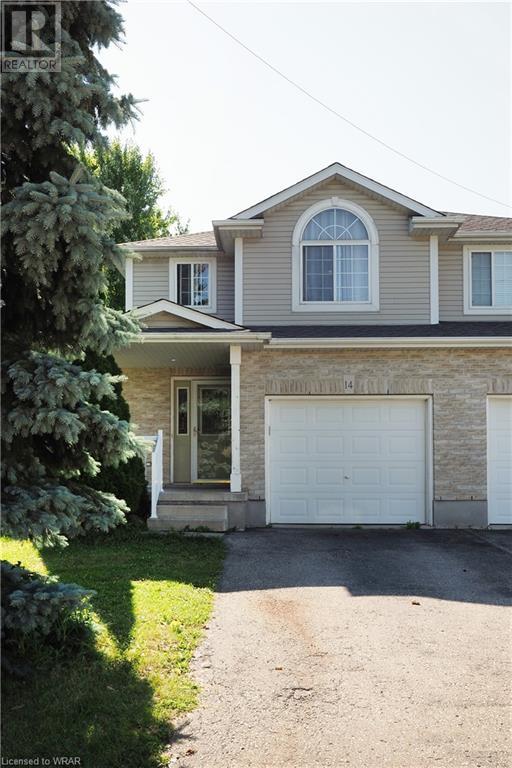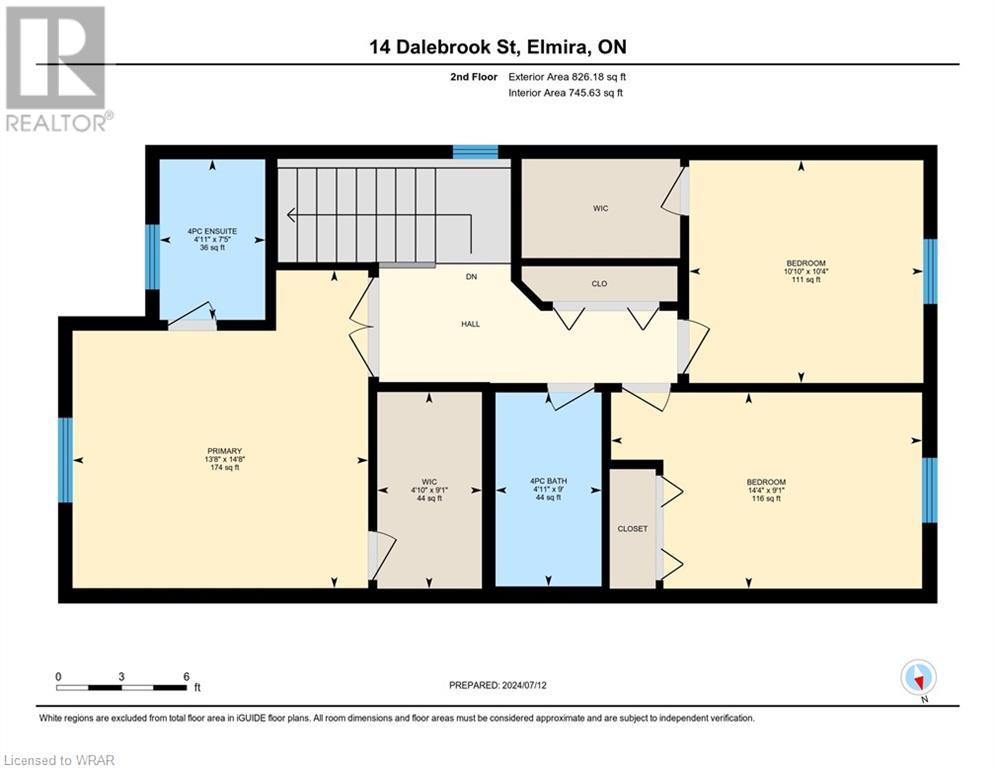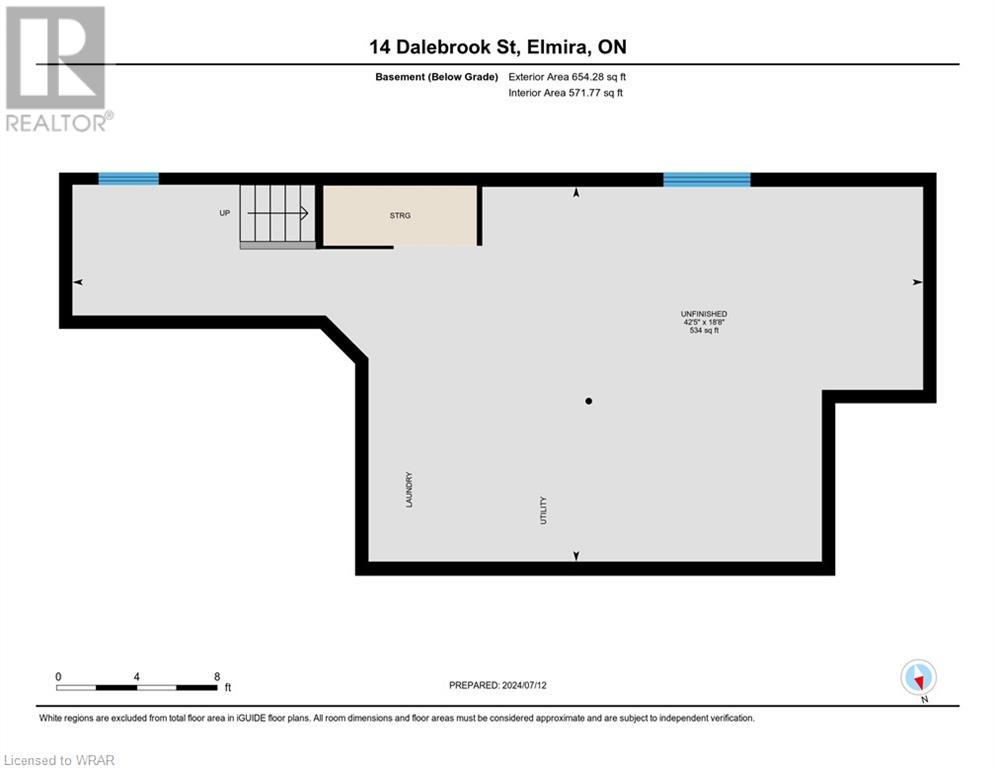14 Dalebrook Street Elmira, Ontario N3B 3M2
$599,000
Attention handy-people. This home has loads of potential but needs your TLC and elbow grease. This good-sized semi offers a great floor plan in a desirable Elmira neighbourhood that will make all your effort worthwhile. Open concept main floor with direct access from the dining area onto the mature yard, big windows and hardwood flooring. Upstairs, the King-sized master offers a walk-in closet and private 4pc en-suite bathroom. The basement is currently unfinished but could make great additional living space or possibly a mortgage helper; there is a side entrance with direct access to the basement. If you have imagination, this home might be a great option for you. Immediate occupancy possible. Schedule your private viewing today. (id:37788)
Property Details
| MLS® Number | 40619573 |
| Property Type | Single Family |
| Amenities Near By | Golf Nearby, Park, Place Of Worship, Playground, Schools, Shopping |
| Community Features | Quiet Area |
| Equipment Type | Water Heater |
| Features | Paved Driveway |
| Parking Space Total | 3 |
| Rental Equipment Type | Water Heater |
| Structure | Porch |
Building
| Bathroom Total | 3 |
| Bedrooms Above Ground | 3 |
| Bedrooms Total | 3 |
| Appliances | Dishwasher, Dryer, Refrigerator, Stove, Washer, Window Coverings |
| Architectural Style | 2 Level |
| Basement Development | Unfinished |
| Basement Type | Full (unfinished) |
| Construction Style Attachment | Semi-detached |
| Cooling Type | None |
| Exterior Finish | Brick Veneer, Vinyl Siding |
| Foundation Type | Poured Concrete |
| Half Bath Total | 1 |
| Heating Fuel | Natural Gas |
| Heating Type | Forced Air |
| Stories Total | 2 |
| Size Interior | 1524 Sqft |
| Type | House |
| Utility Water | Municipal Water |
Parking
| Attached Garage |
Land
| Access Type | Highway Access |
| Acreage | No |
| Fence Type | Partially Fenced |
| Land Amenities | Golf Nearby, Park, Place Of Worship, Playground, Schools, Shopping |
| Sewer | Municipal Sewage System |
| Size Depth | 119 Ft |
| Size Frontage | 31 Ft |
| Size Total Text | Under 1/2 Acre |
| Zoning Description | R-5a |
Rooms
| Level | Type | Length | Width | Dimensions |
|---|---|---|---|---|
| Second Level | Bedroom | 9'1'' x 14'4'' | ||
| Second Level | Bedroom | 10'4'' x 10'10'' | ||
| Second Level | Full Bathroom | Measurements not available | ||
| Second Level | Primary Bedroom | 14'8'' x 13'8'' | ||
| Second Level | 4pc Bathroom | Measurements not available | ||
| Main Level | Living Room | 10'10'' x 16'7'' | ||
| Main Level | Kitchen | 8'11'' x 12'3'' | ||
| Main Level | Dinette | 8'7'' x 11'2'' | ||
| Main Level | 2pc Bathroom | Measurements not available |
https://www.realtor.ca/real-estate/27166058/14-dalebrook-street-elmira

180 Weber St. S.
Waterloo, Ontario N2J 2B2
(519) 888-7110
(519) 888-6117
www.remaxsolidgold.biz
Interested?
Contact us for more information














