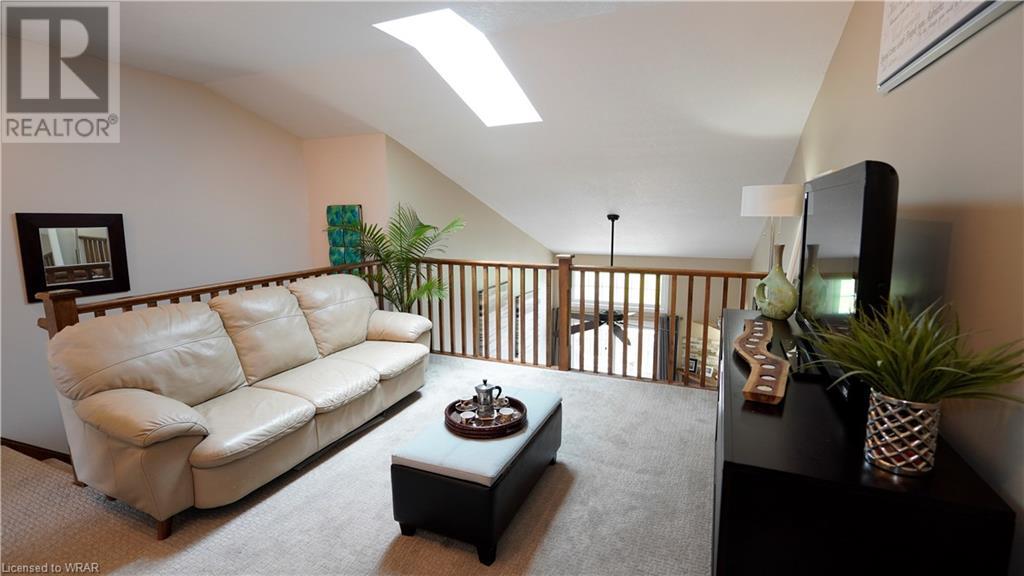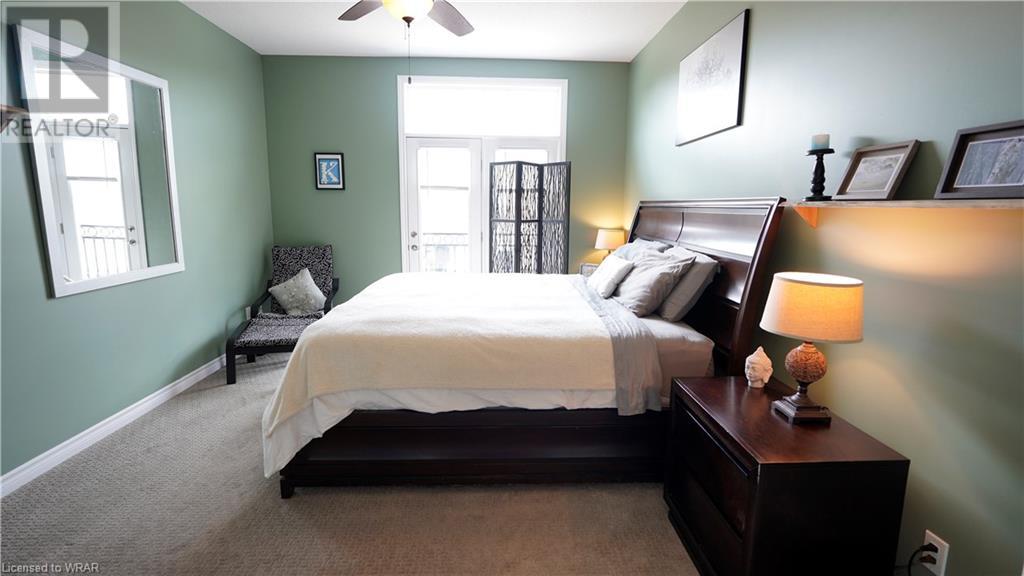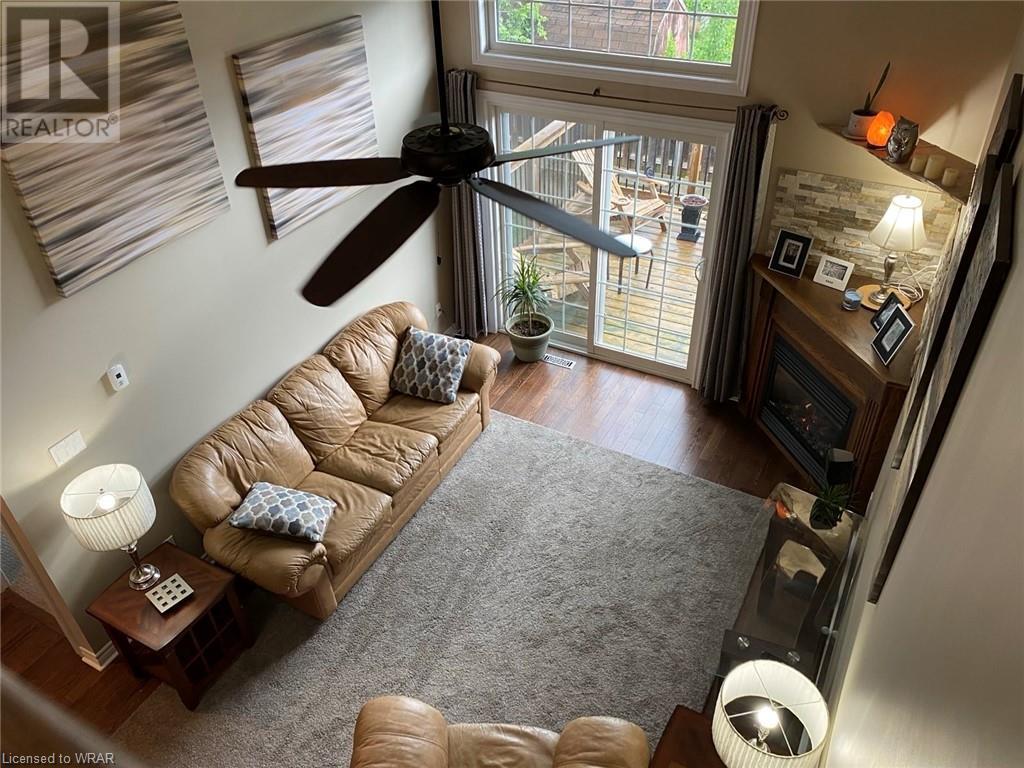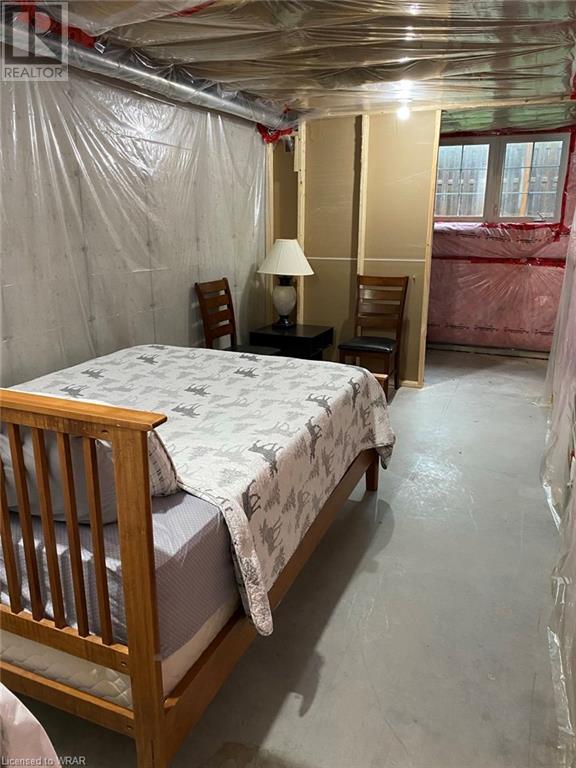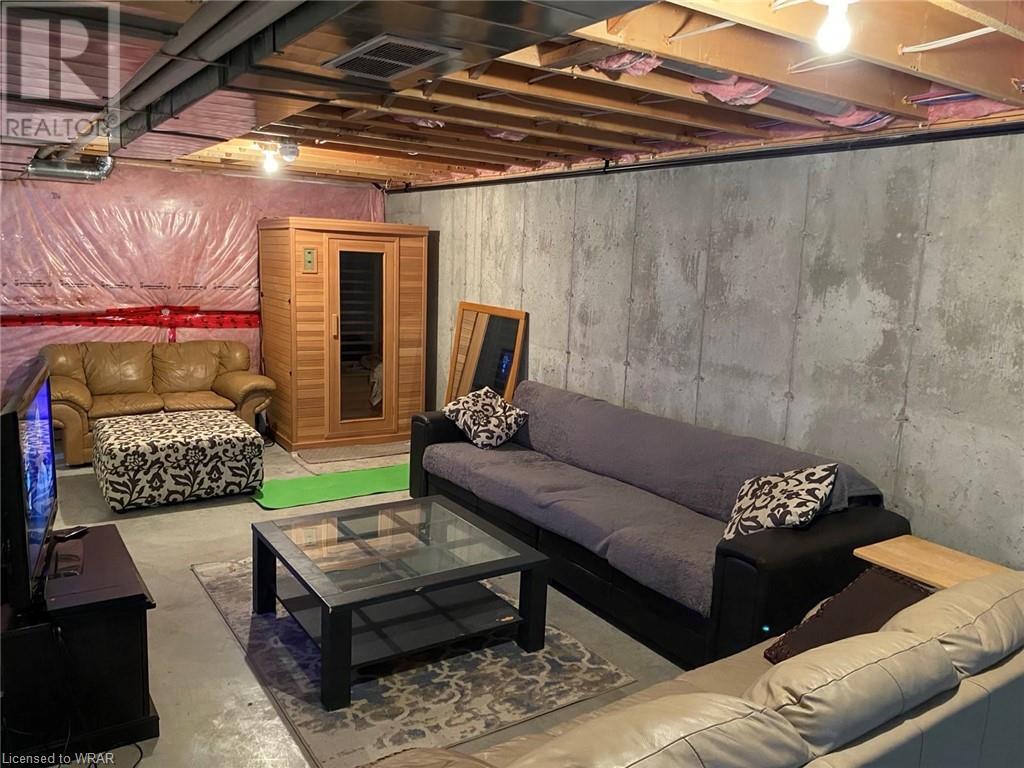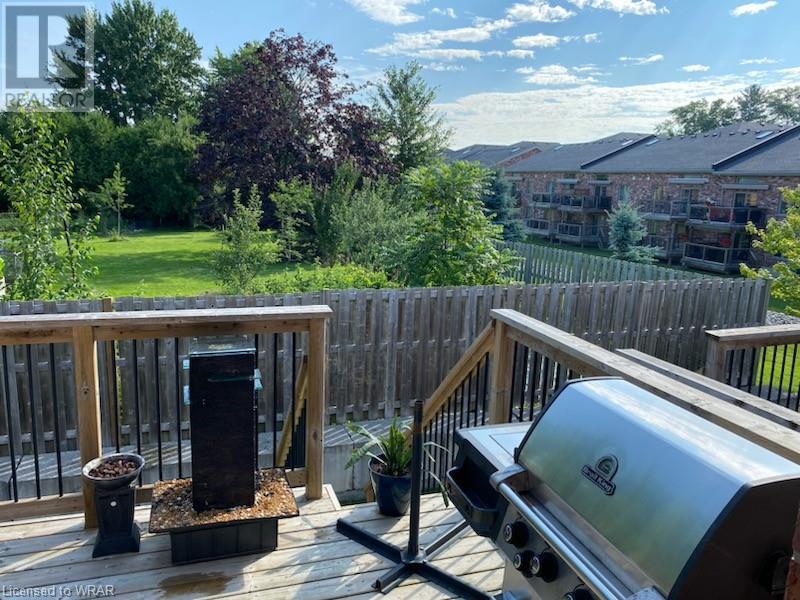50 Galt Road Unit# 226 Stratford, Ontario N5A 0B2
$669,000Maintenance, Insurance, Parking
$420 Monthly
Maintenance, Insurance, Parking
$420 MonthlyImagine the easy lifestyle afforded by this stunning West Village Bungaloft Townhouse condo, backing onto a gorgeous wooded lot with fruit trees that flower in the spring and mature trees to fill in the landscape until fall. The open concept livingroom and dining room has a warm and comfortable feel with hardwood floors, 15 foot vaulted ceilings, stained oak gas corner fireplace and patio doors leading to a 9 ft x 9ft deck. This unit was originally a McCann Construction model unit and has a number of upgrades including soft close slides and upper drawers and oversized pullout lower cabinetry for pots and pans in the smart white kitchen. The crown molding, clean and fresh subway tile backspash and LED uner counter lighting complete this gourmet friendly kitchen! The main floor also features a bedroom, 3 pc bathroom and laundry. The forced air gas furnace is newer (12 months) and has overcapacity to heat and cool this home! Upstairs, you will find the primary bedroom with 9 ft ceiling, Juliette bacony with double doors and an electric fireplace, a 4 pc bath and a large loft suitable for a den, extra bedroom or a home office. Downstairs, there is a semi-finished room and ample storage space with room to finish this level as you wish. You will appreciate the close proximity to numerous amenities, such as the many shops, such as Sobeys, No Frills Grocery, Shoppers DrugMart, schools, parks, St.Michaels Rec Centre and tennis, and professional offices in this North West part of Stratford. Condo fees are $420. per month (id:37788)
Property Details
| MLS® Number | 40619732 |
| Property Type | Single Family |
| Amenities Near By | Place Of Worship, Playground, Public Transit, Schools, Shopping |
| Equipment Type | Water Heater |
| Features | Balcony, Paved Driveway, Skylight, Sump Pump |
| Parking Space Total | 2 |
| Rental Equipment Type | Water Heater |
Building
| Bathroom Total | 2 |
| Bedrooms Above Ground | 2 |
| Bedrooms Total | 2 |
| Appliances | Central Vacuum, Dishwasher, Dryer, Refrigerator, Washer, Microwave Built-in, Gas Stove(s), Window Coverings |
| Architectural Style | 2 Level |
| Basement Development | Partially Finished |
| Basement Type | Full (partially Finished) |
| Constructed Date | 2016 |
| Construction Style Attachment | Attached |
| Cooling Type | Central Air Conditioning |
| Exterior Finish | Brick, Stone, Vinyl Siding |
| Fire Protection | Smoke Detectors |
| Fireplace Fuel | Electric |
| Fireplace Present | Yes |
| Fireplace Total | 2 |
| Fireplace Type | Other - See Remarks |
| Fixture | Ceiling Fans |
| Foundation Type | Poured Concrete |
| Heating Fuel | Natural Gas |
| Heating Type | Forced Air |
| Stories Total | 2 |
| Size Interior | 1430 Sqft |
| Type | Row / Townhouse |
| Utility Water | Municipal Water |
Parking
| Attached Garage |
Land
| Acreage | No |
| Land Amenities | Place Of Worship, Playground, Public Transit, Schools, Shopping |
| Landscape Features | Landscaped |
| Sewer | Municipal Sewage System |
| Zoning Description | R4 (2) - 4 |
Rooms
| Level | Type | Length | Width | Dimensions |
|---|---|---|---|---|
| Second Level | 4pc Bathroom | Measurements not available | ||
| Second Level | Loft | 14'9'' x 14'3'' | ||
| Second Level | Primary Bedroom | 12'0'' x 17'4'' | ||
| Basement | Storage | 12'3'' x 25'2'' | ||
| Basement | Storage | 24'0'' x 44'0'' | ||
| Basement | Cold Room | 13'4'' x 5'4'' | ||
| Main Level | Bedroom | 12'2'' x 12'4'' | ||
| Main Level | 3pc Bathroom | Measurements not available | ||
| Main Level | Living Room/dining Room | 37'4'' x 14'9'' | ||
| Main Level | Eat In Kitchen | 18'9'' x 8'2'' |
Utilities
| Electricity | Available |
| Natural Gas | Available |
https://www.realtor.ca/real-estate/27163349/50-galt-road-unit-226-stratford

38 Stonehill Ave.
Kitchener, Ontario N2R 0N8
(888) 966-3111
(888) 870-0411
Interested?
Contact us for more information













