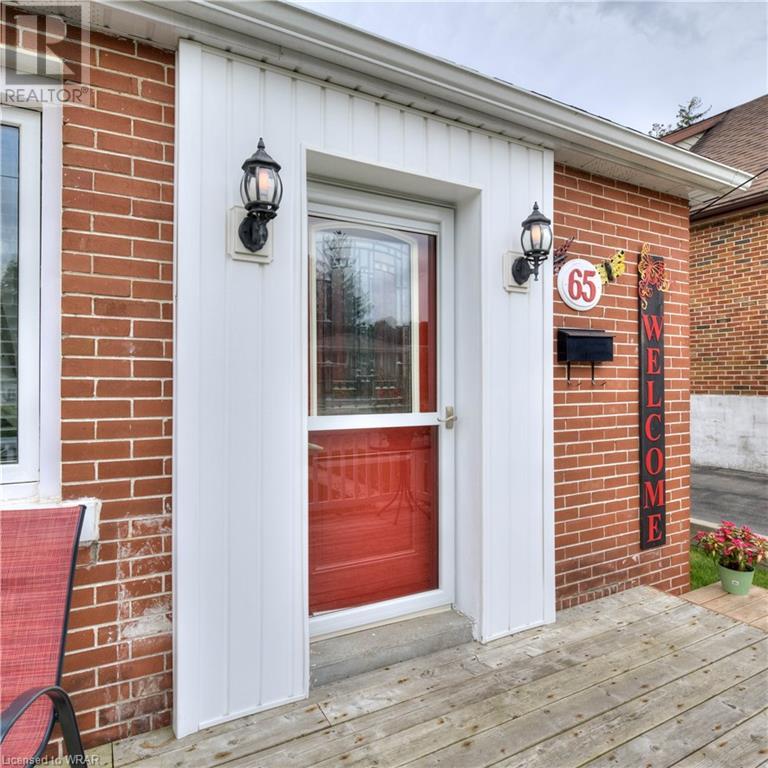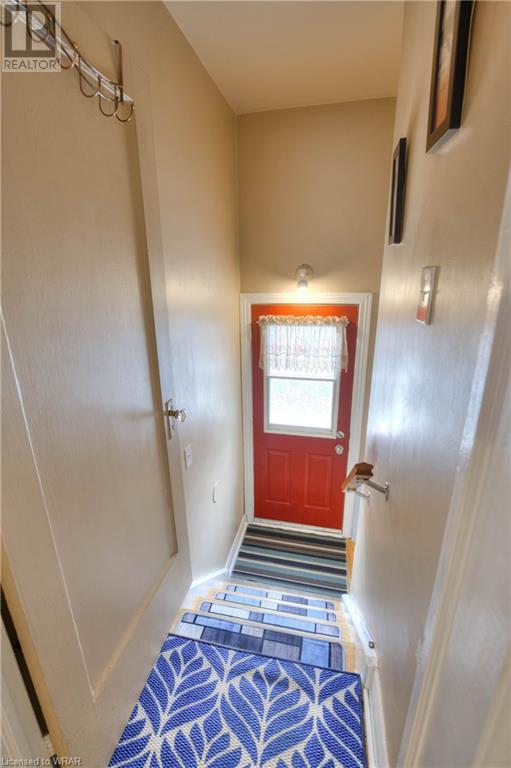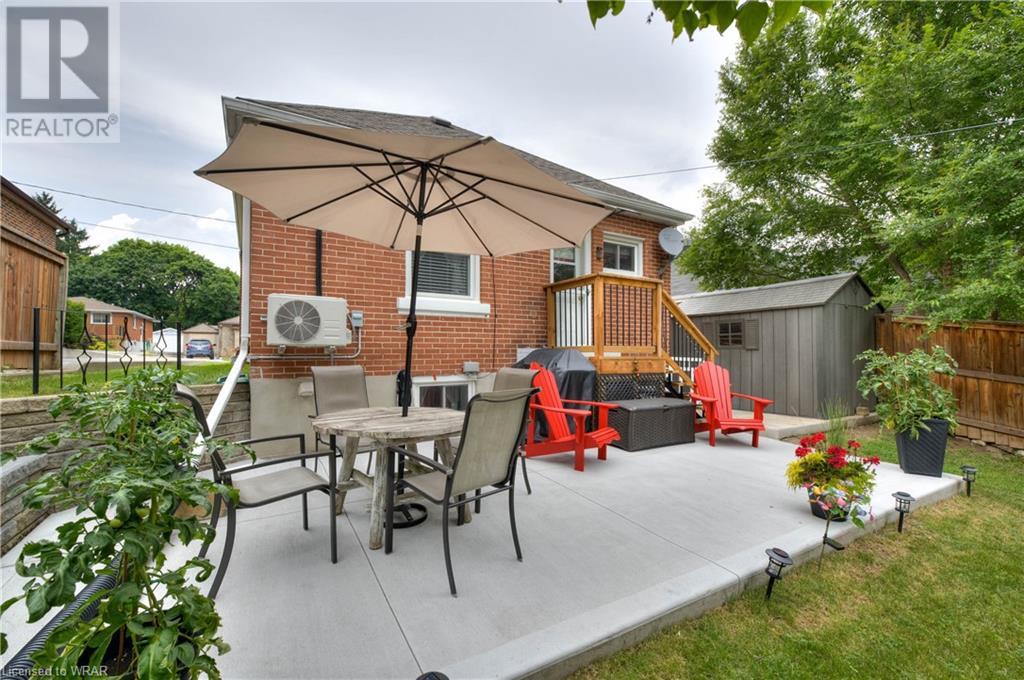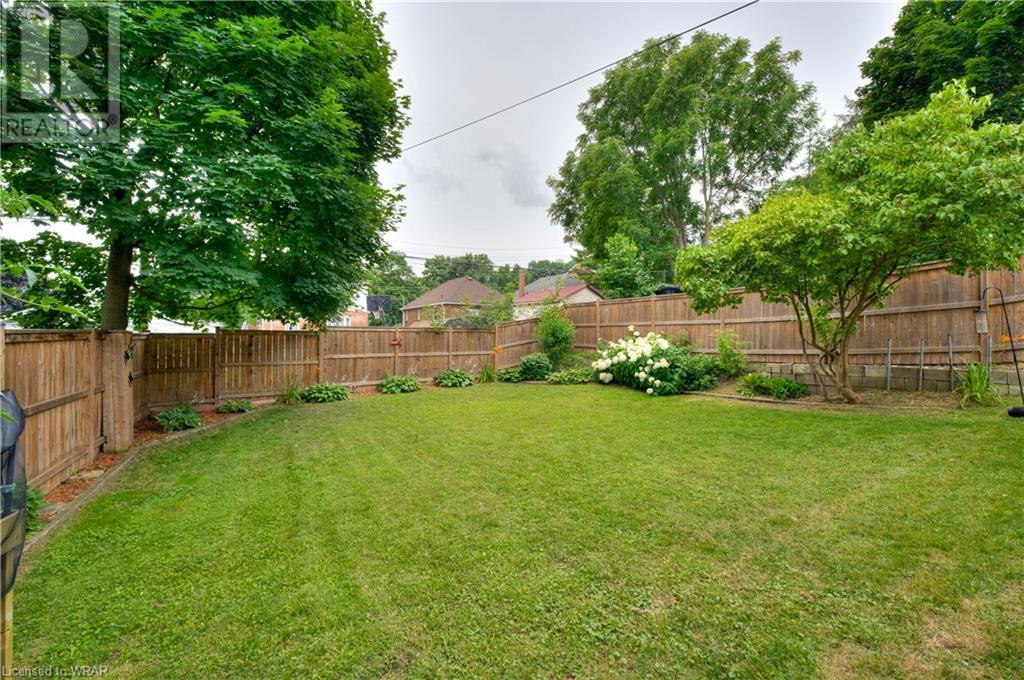65 Stanley Street Cambridge, Ontario N1S 2A7
$550,000
Looking for a beautiful starter or retirement home or perhaps a potential in law setup? This beautiful all brick 2 bedroom bungalow checks all these boxes!! Situated in a desirable West Galt neighbourhood close to schools & shopping on a pristine manicured lot. Offering a fenced rear yard, 8x10 garden shed. Retaining wall, back porch & cement patio 2023, parging on back of house 2024, parking for 5 cars, Large pressure treated front deck and loaded with lovely upgrades INCLUDING: Beautiful custom kitchen 2016 with granite counters, pantry with pull-outs, under cupboard lighting, stainless Whirlpool appliances F,S,D. Samsung microwave, new main floor 4pc. bathroom (bath-fitter with lifetime warranty) 2024, lower level remodelled 2021 with a 3pc bathroom with oversized jacuzzi tub, rough-in central vac, French drain & sump pump 2021 by crack spec. with transferable lifetime warranty, laundry room with tub, plumbing & electrical 2012, ductless heating & air conditioning 12000 btu each in master bedroom & Living-room 2021, R60 Insulation approx. 2021, roof approx. 10 yrs old with added venting, Don't miss this Charming home that can be yours!! (id:37788)
Property Details
| MLS® Number | 40617740 |
| Property Type | Single Family |
| Amenities Near By | Golf Nearby, Hospital, Park, Place Of Worship, Playground, Public Transit, Schools, Shopping |
| Community Features | Quiet Area, Community Centre |
| Equipment Type | Water Heater |
| Features | Southern Exposure, Conservation/green Belt, Sump Pump |
| Parking Space Total | 5 |
| Rental Equipment Type | Water Heater |
| Structure | Shed |
Building
| Bathroom Total | 2 |
| Bedrooms Above Ground | 2 |
| Bedrooms Total | 2 |
| Appliances | Central Vacuum - Roughed In, Dishwasher, Dryer, Refrigerator, Stove, Water Softener, Washer, Window Coverings |
| Architectural Style | Bungalow |
| Basement Development | Finished |
| Basement Type | Full (finished) |
| Constructed Date | 1947 |
| Construction Style Attachment | Detached |
| Cooling Type | Ductless |
| Exterior Finish | Brick |
| Foundation Type | Block |
| Heating Type | Hot Water Radiator Heat |
| Stories Total | 1 |
| Size Interior | 1523.42 Sqft |
| Type | House |
| Utility Water | Municipal Water |
Land
| Access Type | Highway Nearby |
| Acreage | No |
| Fence Type | Fence |
| Land Amenities | Golf Nearby, Hospital, Park, Place Of Worship, Playground, Public Transit, Schools, Shopping |
| Sewer | Municipal Sewage System |
| Size Depth | 111 Ft |
| Size Frontage | 40 Ft |
| Size Total | 0|under 1/2 Acre |
| Size Total Text | 0|under 1/2 Acre |
| Zoning Description | Tbv. |
Rooms
| Level | Type | Length | Width | Dimensions |
|---|---|---|---|---|
| Basement | Utility Room | 8'4'' x 14'7'' | ||
| Basement | 3pc Bathroom | 7'7'' x 9'9'' | ||
| Basement | Laundry Room | 8'9'' x 9'4'' | ||
| Basement | Recreation Room | 12'2'' x 30'7'' | ||
| Main Level | Bedroom | 9'4'' x 10'9'' | ||
| Main Level | 4pc Bathroom | 5'9'' x 6'4'' | ||
| Main Level | Primary Bedroom | 9'4'' x 13'2'' | ||
| Main Level | Kitchen | 11'1'' x 17'3'' | ||
| Main Level | Living Room | 11'1'' x 17'6'' |
https://www.realtor.ca/real-estate/27157067/65-stanley-street-cambridge

1400 Bishop St. N, Suite B
Cambridge, Ontario N1R 6W8
(519) 740-3690
(519) 740-7230
Interested?
Contact us for more information








































