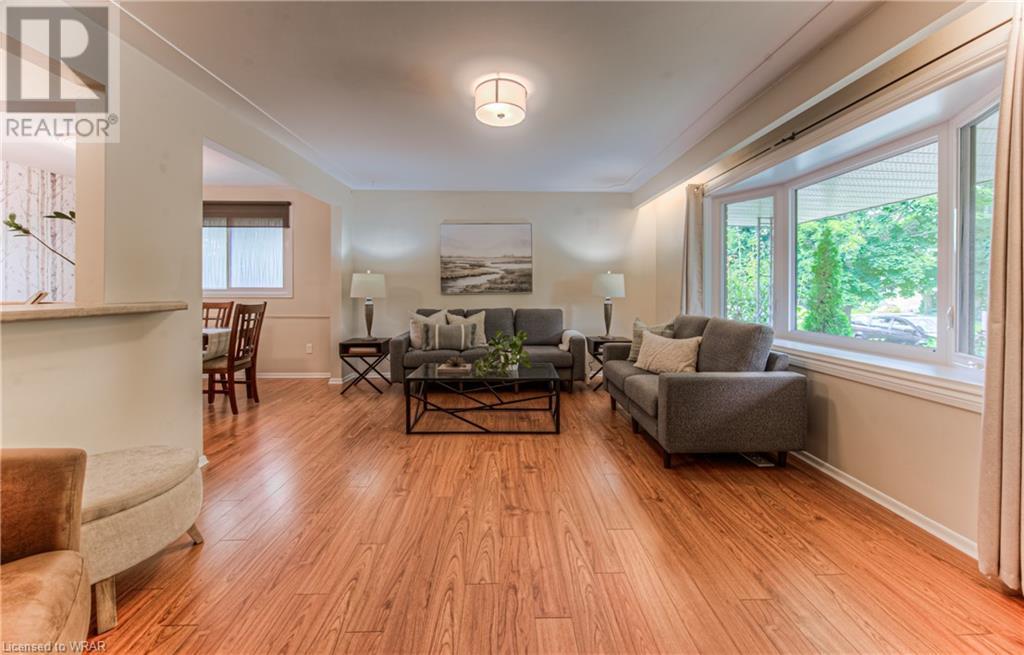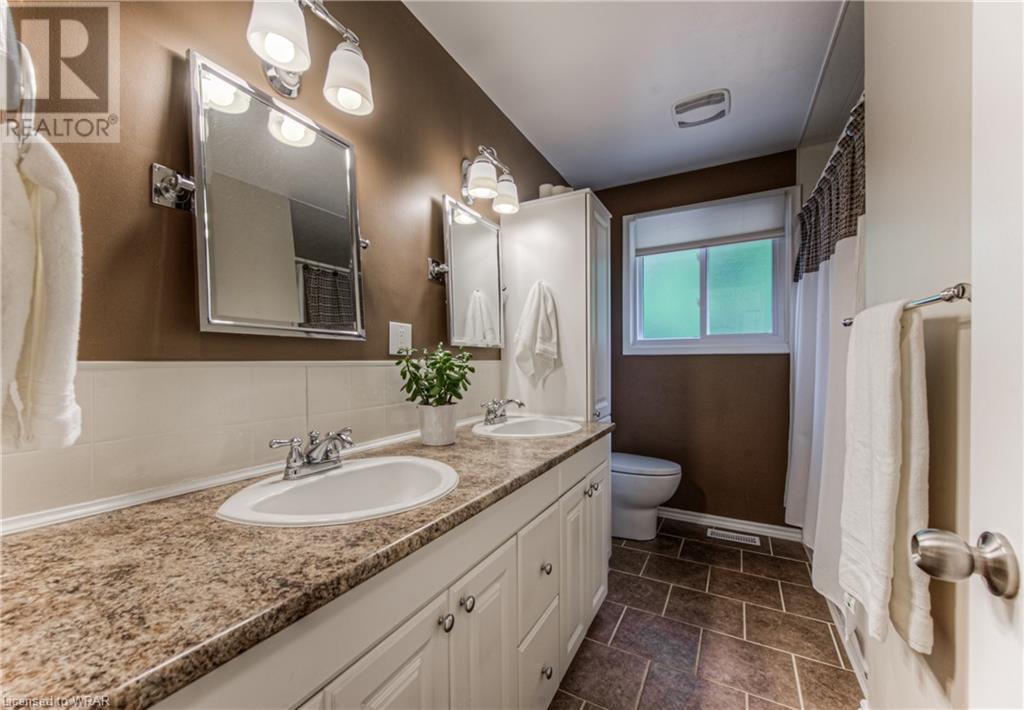527 Glendene Crescent Waterloo, Ontario N2L 4P3
$700,000
Open House Sunday July 14 10am-12pm. Over $80,000 spent on updates, front porch living, private backyard sanctuary with two large newer decks and open concept living/dining/kitchen, this bungalow offers over 2200 sq ft of living space, 4 beds, 2 baths, and is located in the Lakeshore neighbourhood with easy access to many amenities. The front garden overflows with lush flowerbeds and mature trees and the entrance is accented by a covered, stone, porch that welcomes you. Inside, a functional entryway with loads of light from the large bay window in the living room illuminates the open concept living space. The ceramic tile floor flows into the spacious kitchen that's open to the living and dining rooms. Stainless steel appliances, ample counter space & a breakfast bar make this a great place to cook meals and share them in the adjoining dining room. There is also a large 5pc bathroom with dual sinks, providing plenty of room to get ready for the day. 3 bedrooms, including the primary bedroom, complete the main floor space. Head down to the finished basement to find another bedroom and a massive rec-room with stone mantle & gas fireplace. A 3pc bathroom, large laundry/utility room, and cold room add functionality to this space. Outside, there is a backyard oasis with two decks. Enjoy meals on the composite deck or head further into the yard to find another deck for more seating. The gardens are well-landscaped & provide a serene outdoor oasis. A shed is equipped with electricity, making it a great place for a workshop. The attached garage, featuring a brand-new garage door, is also equipped with an outlet for electric car charging. This home is perfect for families, offering loads of space & a functional layout in a prime location. Shop at nearby Sobey's, bike to St. Jacobs Farmers Market, or hike in Laurel Creek Conservation Area. Visit Albert McCormick Community Centre, hop on the LRT to explore the city or take a quick 5 min drive to the University of Waterloo. (id:37788)
Property Details
| MLS® Number | 40618612 |
| Property Type | Single Family |
| Amenities Near By | Park, Playground, Public Transit, Schools |
| Equipment Type | Rental Water Softener, Water Heater |
| Features | Conservation/green Belt |
| Parking Space Total | 5 |
| Rental Equipment Type | Rental Water Softener, Water Heater |
Building
| Bathroom Total | 2 |
| Bedrooms Above Ground | 3 |
| Bedrooms Below Ground | 1 |
| Bedrooms Total | 4 |
| Appliances | Dishwasher, Dryer, Freezer, Refrigerator, Stove, Water Softener, Washer, Hood Fan, Window Coverings |
| Architectural Style | Bungalow |
| Basement Development | Finished |
| Basement Type | Full (finished) |
| Construction Style Attachment | Detached |
| Cooling Type | Central Air Conditioning |
| Exterior Finish | Brick |
| Fixture | Ceiling Fans |
| Foundation Type | Poured Concrete |
| Heating Fuel | Natural Gas |
| Heating Type | Forced Air |
| Stories Total | 1 |
| Size Interior | 2247.39 Sqft |
| Type | House |
| Utility Water | Municipal Water |
Parking
| Attached Garage |
Land
| Acreage | No |
| Land Amenities | Park, Playground, Public Transit, Schools |
| Sewer | Municipal Sewage System |
| Size Depth | 112 Ft |
| Size Frontage | 60 Ft |
| Size Total Text | Under 1/2 Acre |
| Zoning Description | R1 |
Rooms
| Level | Type | Length | Width | Dimensions |
|---|---|---|---|---|
| Basement | Utility Room | 11'2'' x 21'3'' | ||
| Basement | Cold Room | 22'11'' x 4'3'' | ||
| Basement | 3pc Bathroom | 3'8'' x 9'0'' | ||
| Basement | Bedroom | 11'2'' x 11'7'' | ||
| Basement | Recreation Room | 11'2'' x 31'6'' | ||
| Main Level | Bedroom | 12'4'' x 8'11'' | ||
| Main Level | Bedroom | 8'10'' x 9'0'' | ||
| Main Level | Primary Bedroom | 10'3'' x 13'2'' | ||
| Main Level | 5pc Bathroom | 10'3'' x 7'5'' | ||
| Main Level | Kitchen | 13'8'' x 9'5'' | ||
| Main Level | Dining Room | 9'0'' x 9'7'' | ||
| Main Level | Living Room | 15'10'' x 12'11'' |
https://www.realtor.ca/real-estate/27156389/527-glendene-crescent-waterloo

640 Riverbend Dr.
Kitchener, Ontario N2K 3S2
(519) 570-4447
(519) 579-0289
www.kwinnovationrealty.com/
Interested?
Contact us for more information




























