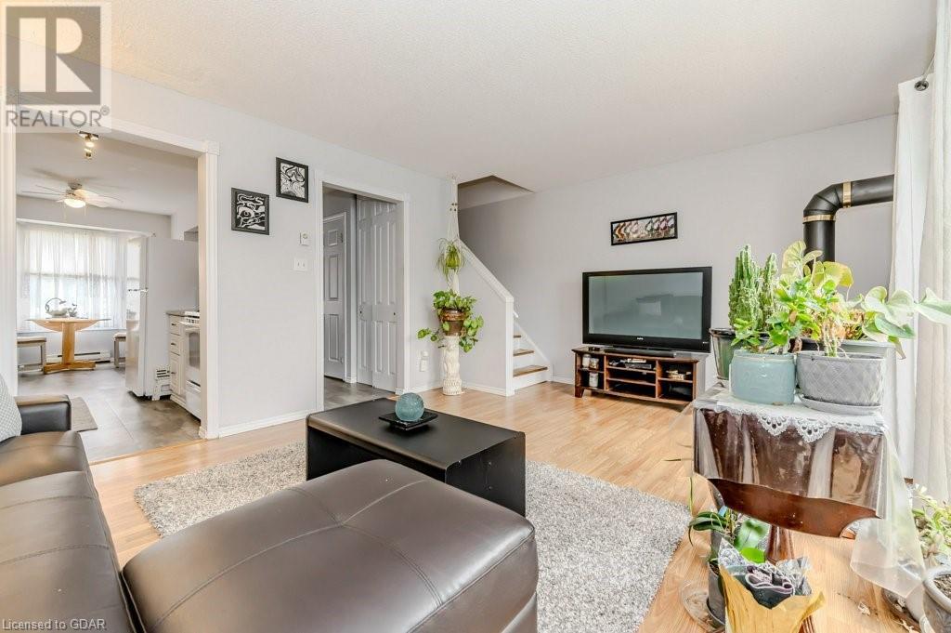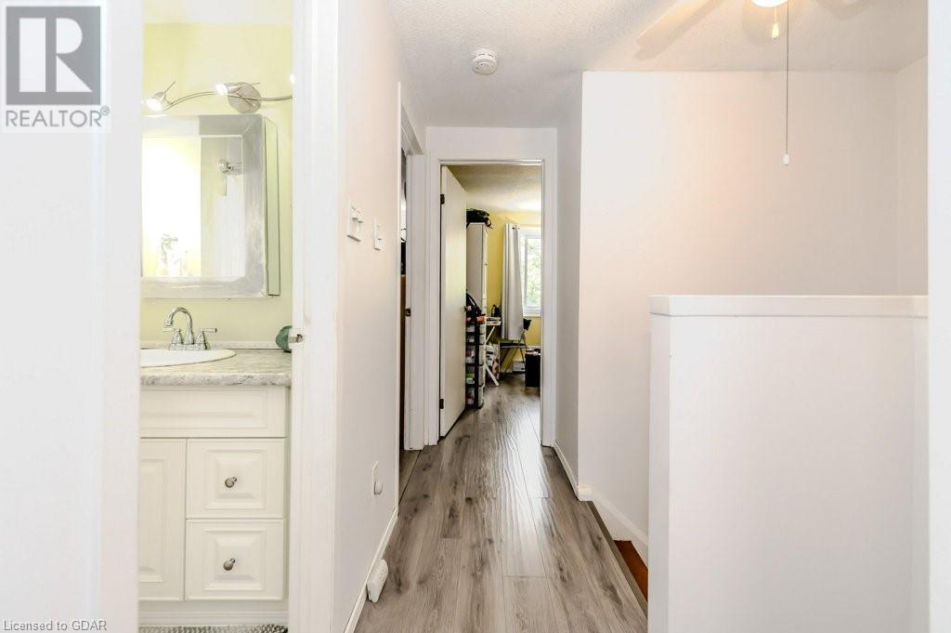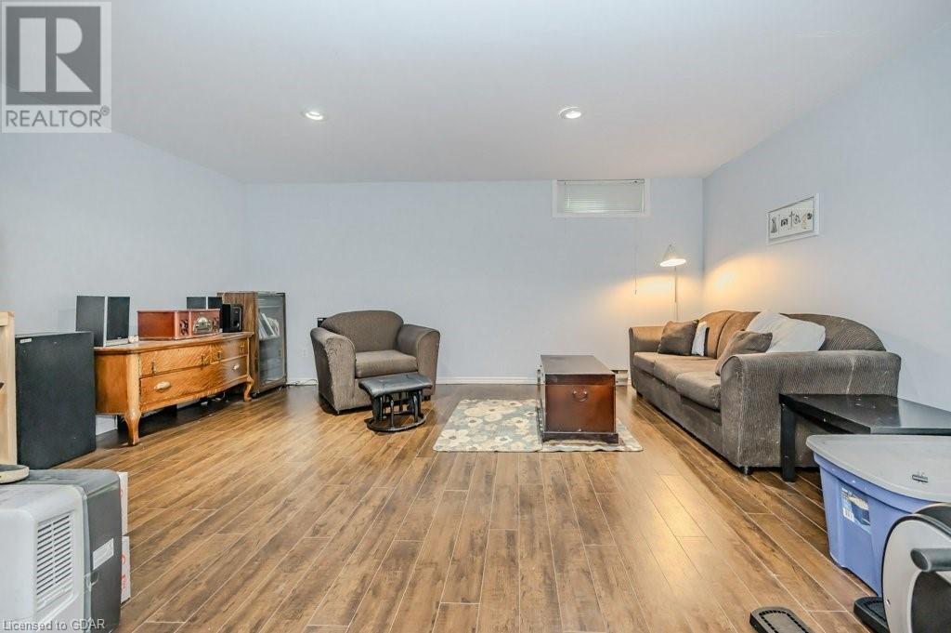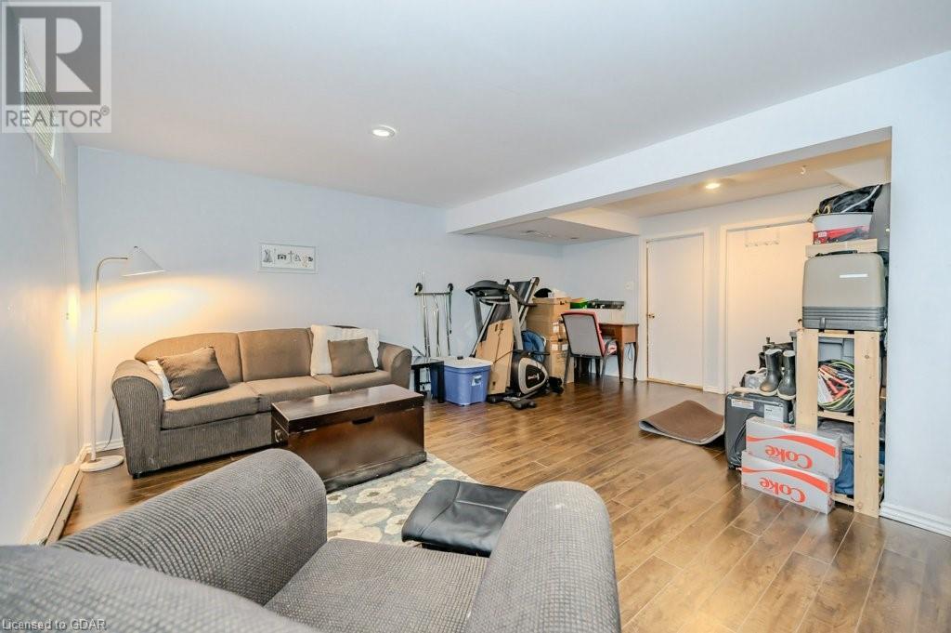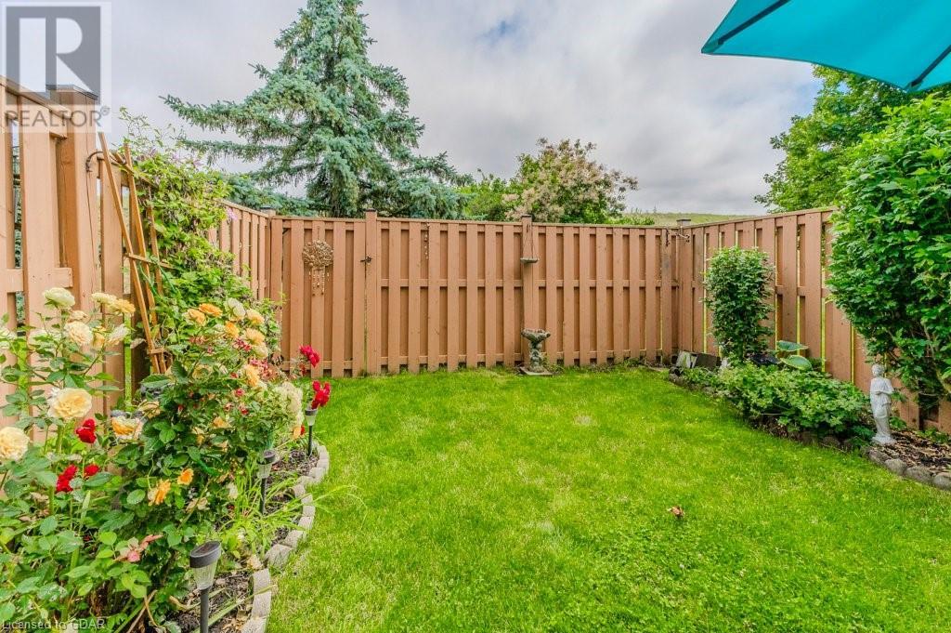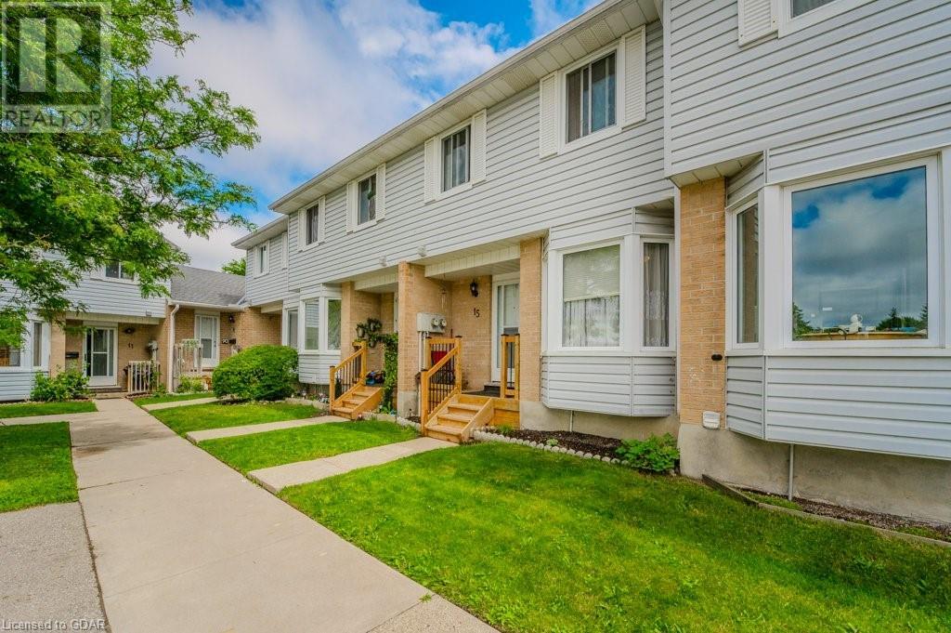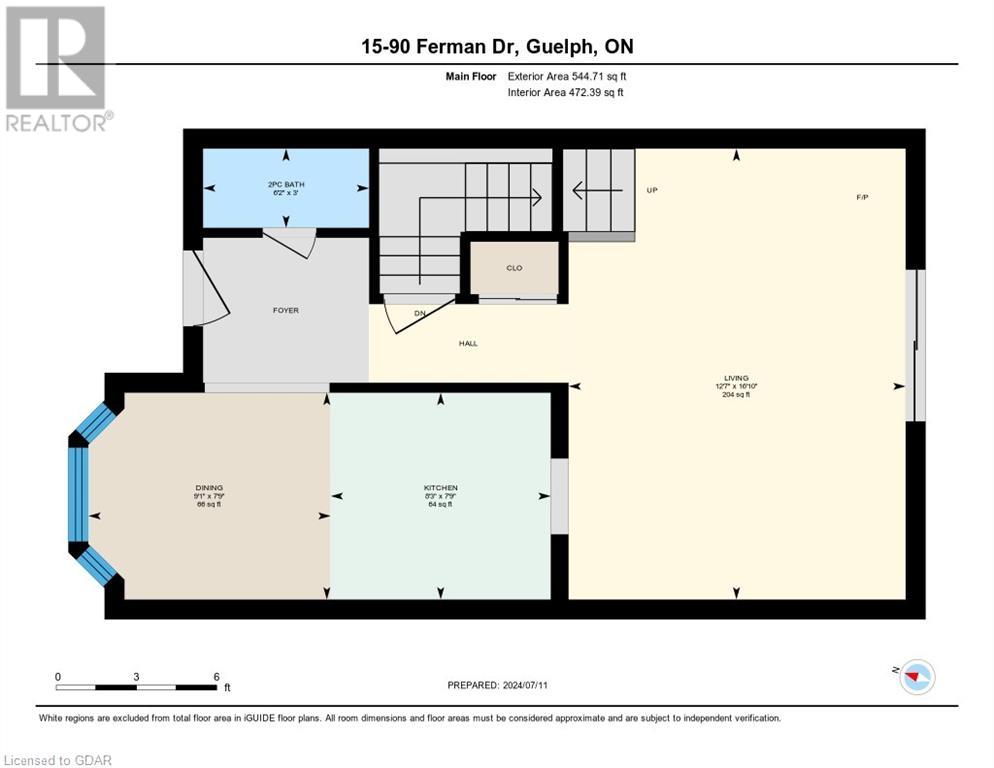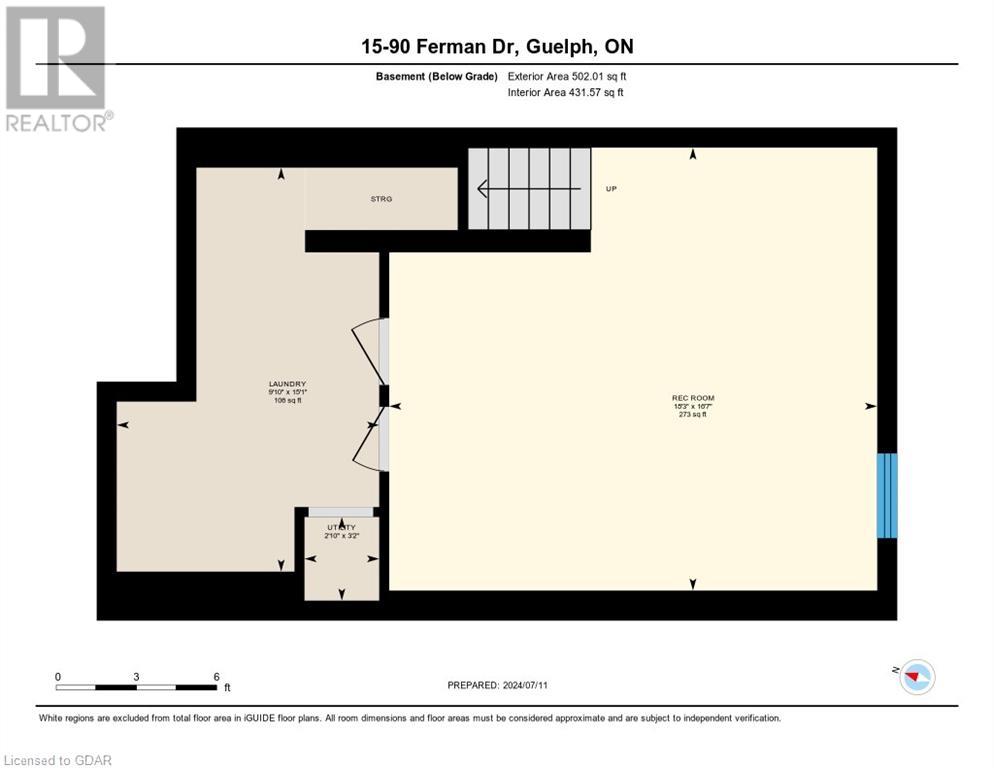90 Ferman Drive Unit# 15 Guelph, Ontario N1H 8E5
$595,000Maintenance, Insurance, Parking
$275 Monthly
Maintenance, Insurance, Parking
$275 MonthlyWelcome to 15-90 Ferman Dr! A wonderful family home in a well established complex. This 3 bedroom, 1.5 bathroom home offers plenty of space for a family or anyone looking to get into the market. With a fully finished basement, low condo fees, fenced-in private backyard and potential for a second parking space. The recently finished front porch offers outdoor space and leads to the front foyer, you'll find a 2-piece bathroom, front hall closet and the classic main-floor layout. The updated kitchen features neutral tones and dining space, with newer fridge (2022) and self-cleaning oven. The spacious living room is filled with natural light from the sliding glass doors leading to the backyard, along with a gas fireplace and dual heating wall unit help keep the space extra comfortable when needed. The second floor holds the main 4-piece bathroom and 3 spacious bedrooms, including a large primary with wall-to-wall closet. Downstairs, the fully finished basement offers a large rec room for additional living space, updated laundry and extra storage space. The beautiful backyard allows for plenty of privacy with its fully fenced yard and green space beyond. Located in the west-end of Guelph, moments from the West-End Community Centre, Costco, grocery stores, amenities, parks, transit and more! Lots of visitor parking and possible opportunity to rent an additional parking space. Book your private showing today. (id:37788)
Property Details
| MLS® Number | 40619104 |
| Property Type | Single Family |
| Amenities Near By | Park, Public Transit, Schools, Shopping |
| Community Features | Community Centre |
| Equipment Type | Rental Water Softener, Water Heater |
| Features | Paved Driveway |
| Parking Space Total | 1 |
| Rental Equipment Type | Rental Water Softener, Water Heater |
Building
| Bathroom Total | 2 |
| Bedrooms Above Ground | 3 |
| Bedrooms Total | 3 |
| Appliances | Dryer, Refrigerator, Stove, Washer |
| Architectural Style | 2 Level |
| Basement Development | Finished |
| Basement Type | Full (finished) |
| Constructed Date | 1987 |
| Construction Style Attachment | Attached |
| Cooling Type | Wall Unit |
| Exterior Finish | Brick, Vinyl Siding |
| Fireplace Present | Yes |
| Fireplace Total | 1 |
| Half Bath Total | 1 |
| Heating Fuel | Electric |
| Heating Type | Baseboard Heaters, Heat Pump |
| Stories Total | 2 |
| Size Interior | 1643 Sqft |
| Type | Row / Townhouse |
| Utility Water | Municipal Water |
Land
| Acreage | No |
| Land Amenities | Park, Public Transit, Schools, Shopping |
| Sewer | Municipal Sewage System |
| Size Total | 0|under 1/2 Acre |
| Size Total Text | 0|under 1/2 Acre |
| Zoning Description | R1b |
Rooms
| Level | Type | Length | Width | Dimensions |
|---|---|---|---|---|
| Second Level | Bedroom | 8'7'' x 8'6'' | ||
| Second Level | Bedroom | 7'10'' x 11'10'' | ||
| Second Level | Primary Bedroom | 14'6'' x 10'11'' | ||
| Second Level | 4pc Bathroom | Measurements not available | ||
| Basement | Laundry Room | 15'1'' x 9'10'' | ||
| Basement | Recreation Room | 16'7'' x 18'3'' | ||
| Main Level | 2pc Bathroom | Measurements not available | ||
| Main Level | Dinette | 7'9'' x 9'1'' | ||
| Main Level | Kitchen | 7'9'' x 8'3'' | ||
| Main Level | Living Room | 16'10'' x 12'7'' |
https://www.realtor.ca/real-estate/27156329/90-ferman-drive-unit-15-guelph

30 Edinburgh Road North
Guelph, Ontario N1H 7J1
(519) 824-9050
(519) 824-5183
www.royalcity.com/
Interested?
Contact us for more information











