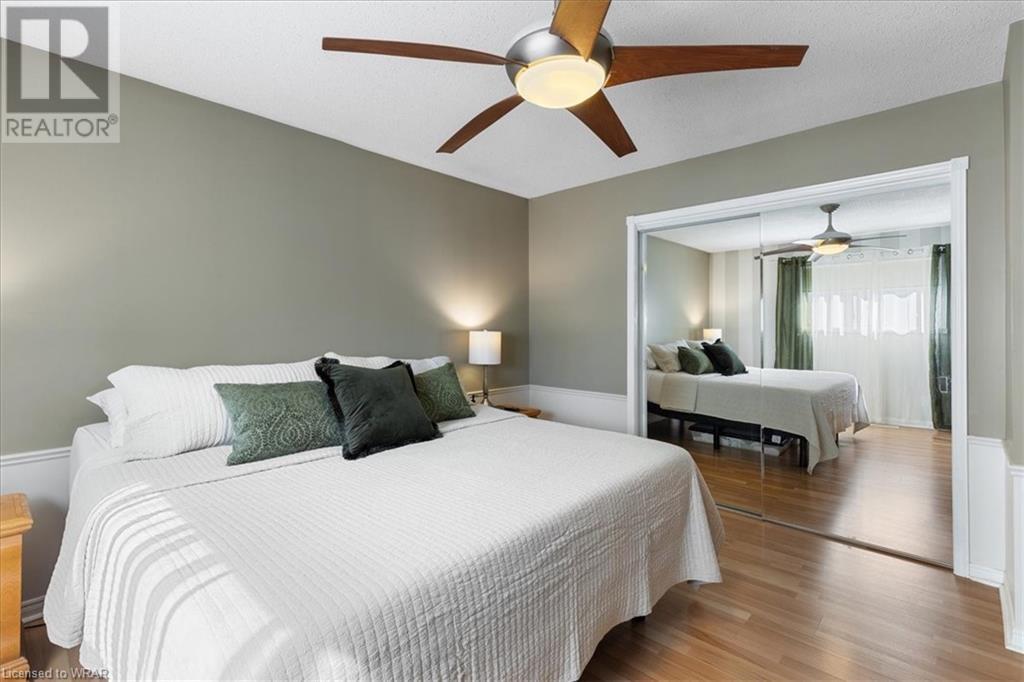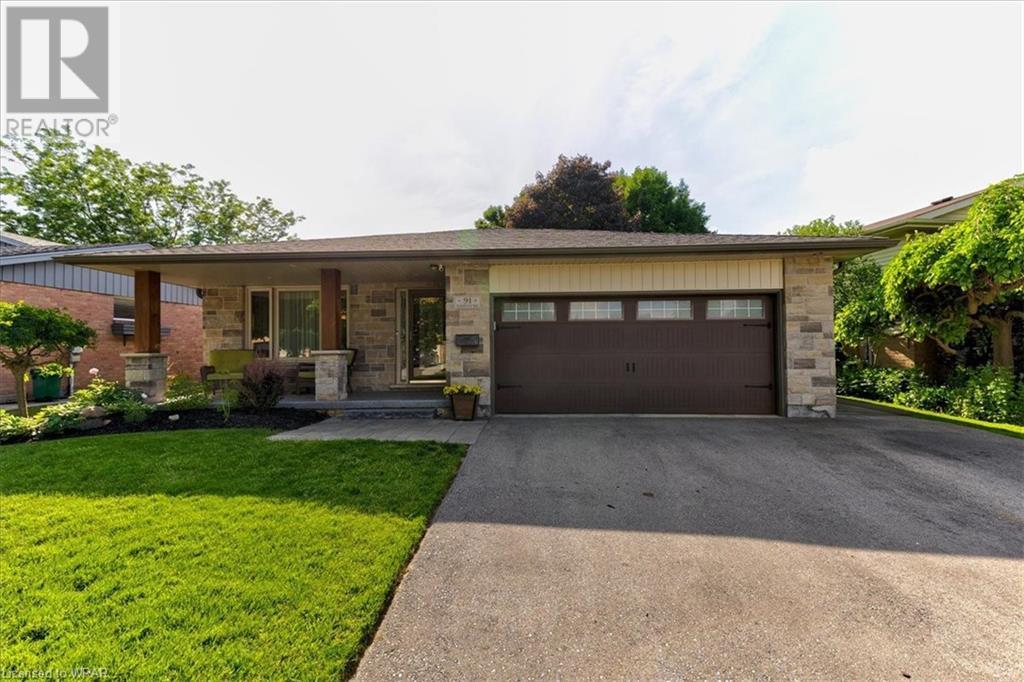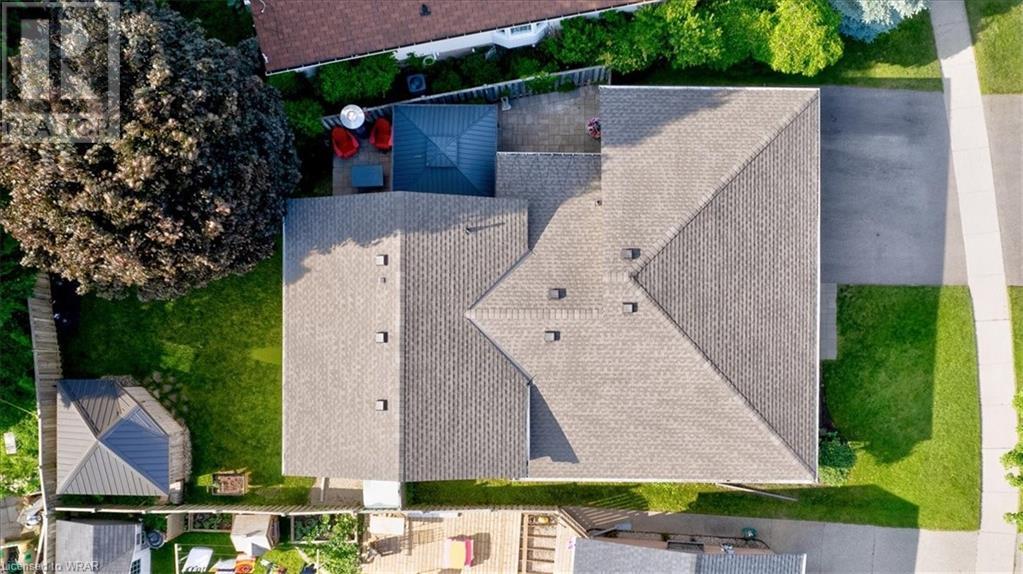91 Foxhunt Road Waterloo, Ontario N2K 2R8
$849,900
Welcome to 91 Foxhunt Road, a charming and spacious 4-level backsplit nestled in a highly sought-after Colonial Acres neighbourhood in Waterloo. This home exudes timeless appeal and offers an abundance of living space across its meticulously finished levels. Featuring three generously sized bedrooms on the upper level and 4th bedroom on the lower level or an office. Four pc washroom on the upper level and three pc bathroom in the lower level, this home is designed with comfort and style in mind. The double car garage and triple car driveway provide ample parking and storage solutions, ensuring convenience for all residents. The fully fenced yard ensures privacy and safety, making it an ideal space for children and pets to play. The durable brick & vinyl construction promises longevity and low maintenance, making it an ideal choice for families looking for a long-term home. Every level of this home is fully finished, offering versatile living spaces perfect for entertaining, relaxing, or working from home. Situated close to various shopping centers, top-rated schools, and beautiful parks and trails, 91 Foxhunt Road offers an unbeatable location for convenience and outdoor enjoyment. This home is more than just a house; it's a place where cherished memories will be made. Don't miss out on this exceptional opportunity to own a piece of Waterloo's finest. Schedule your private viewing today and experience the warmth and charm of this wonderful home! (id:37788)
Property Details
| MLS® Number | 40615427 |
| Property Type | Single Family |
| Amenities Near By | Golf Nearby, Hospital, Park, Place Of Worship, Public Transit, Schools, Shopping |
| Communication Type | High Speed Internet |
| Equipment Type | None |
| Features | Conservation/green Belt, Paved Driveway, Sump Pump, Automatic Garage Door Opener |
| Parking Space Total | 5 |
| Rental Equipment Type | None |
Building
| Bathroom Total | 2 |
| Bedrooms Above Ground | 3 |
| Bedrooms Below Ground | 1 |
| Bedrooms Total | 4 |
| Appliances | Central Vacuum, Dishwasher, Dryer, Freezer, Refrigerator, Stove, Water Meter, Water Softener, Washer, Microwave Built-in, Garage Door Opener |
| Basement Development | Finished |
| Basement Type | Full (finished) |
| Constructed Date | 1985 |
| Construction Style Attachment | Detached |
| Cooling Type | Central Air Conditioning |
| Exterior Finish | Brick, Vinyl Siding |
| Fire Protection | Smoke Detectors |
| Fireplace Present | Yes |
| Fireplace Total | 1 |
| Fixture | Ceiling Fans |
| Foundation Type | Poured Concrete |
| Heating Fuel | Natural Gas |
| Heating Type | Forced Air |
| Size Interior | 2462 Sqft |
| Type | House |
| Utility Water | Municipal Water |
Parking
| Attached Garage |
Land
| Access Type | Highway Access |
| Acreage | No |
| Land Amenities | Golf Nearby, Hospital, Park, Place Of Worship, Public Transit, Schools, Shopping |
| Landscape Features | Landscaped |
| Sewer | Municipal Sewage System |
| Size Depth | 110 Ft |
| Size Frontage | 59 Ft |
| Size Total Text | Under 1/2 Acre |
| Zoning Description | Sr1-10 |
Rooms
| Level | Type | Length | Width | Dimensions |
|---|---|---|---|---|
| Second Level | 4pc Bathroom | 10'1'' x 8'0'' | ||
| Second Level | Bedroom | 9'6'' x 9'5'' | ||
| Second Level | Bedroom | 12'11'' x 11'6'' | ||
| Second Level | Primary Bedroom | 13'7'' x 13'5'' | ||
| Basement | Cold Room | 18'1'' x 5'4'' | ||
| Basement | Storage | 17'6'' x 6'10'' | ||
| Basement | Laundry Room | 14'7'' x 11'11'' | ||
| Basement | Recreation Room | 18'11'' x 17'7'' | ||
| Lower Level | 3pc Bathroom | 8'10'' x 6'1'' | ||
| Lower Level | Bedroom | 11'1'' x 9'3'' | ||
| Lower Level | Family Room | 21'2'' x 15'5'' | ||
| Main Level | Kitchen | 14'10'' x 11'0'' | ||
| Main Level | Dining Room | 18'4'' x 14'0'' | ||
| Main Level | Living Room | 15'11'' x 11'5'' |
https://www.realtor.ca/real-estate/27155978/91-foxhunt-road-waterloo
42 Zaduk Court
Conestogo, Ontario N0B 1N0
(519) 804-9934
Interested?
Contact us for more information
















































