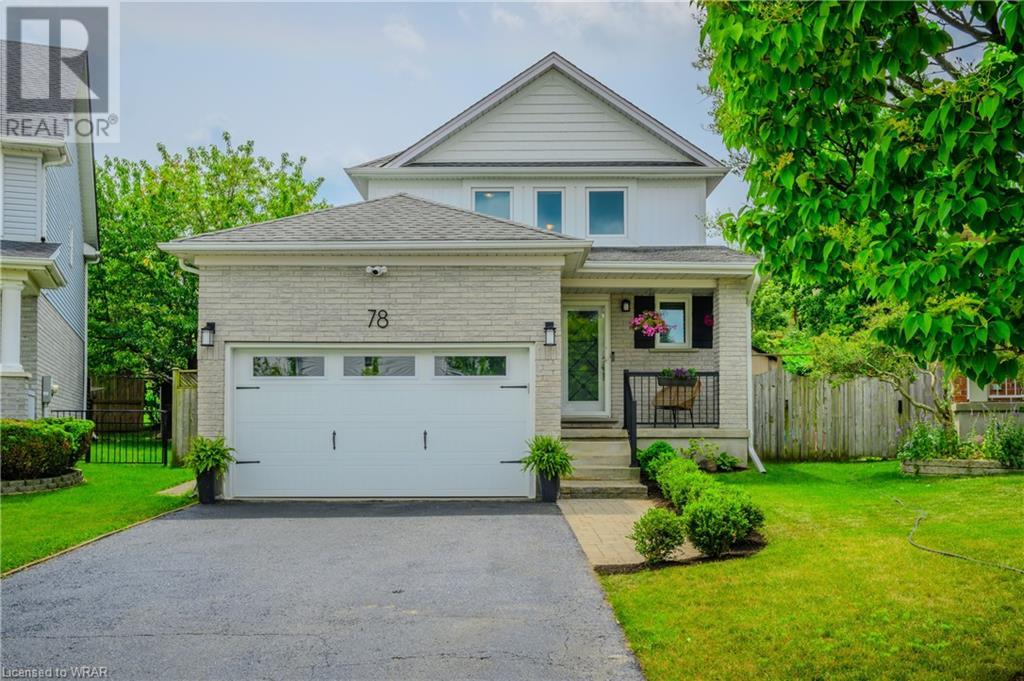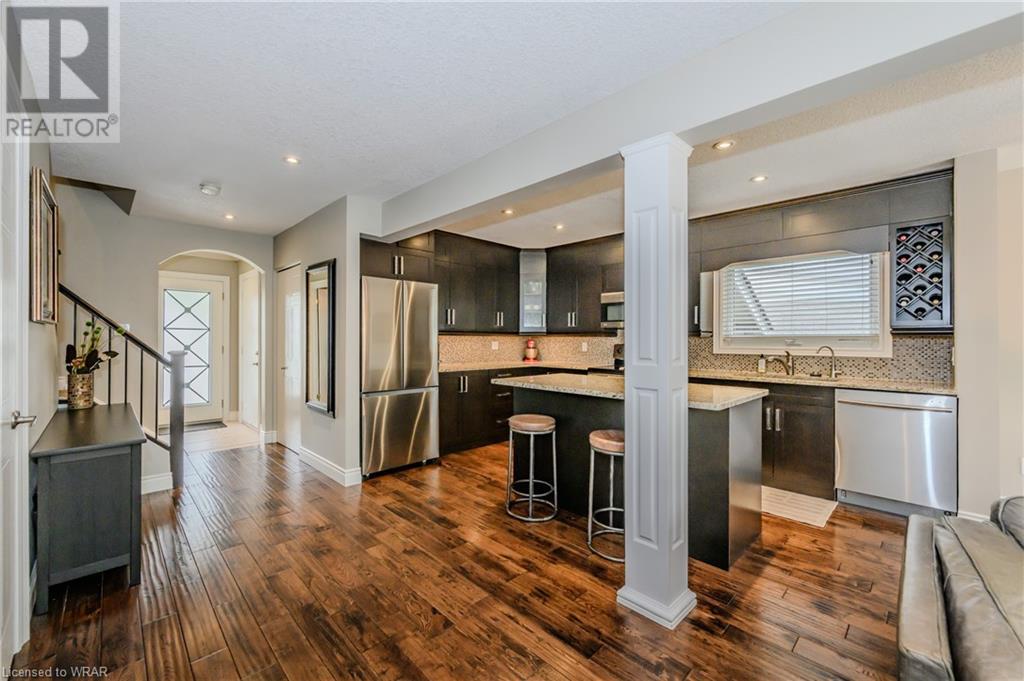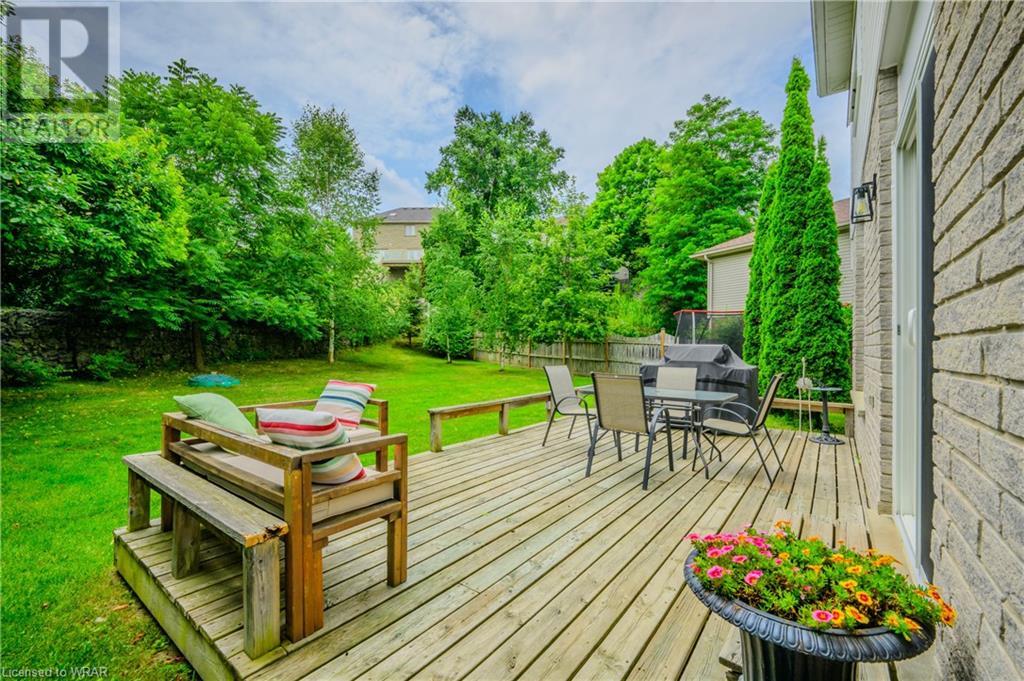78 Briarmeadow Crescent Kitchener, Ontario N2A 4C4
$859,900
Pride of ownership is evident in this impressive and recently updated home. Great curb appeal with a mix of brick, vertical siding and vinyl shake. Set back deep from the road on a quiet street, surrounded by mature trees and nestled on a large, private, pie-shaped lot. The large driveway can easily accommodate four cars and leads to an interlocking stone walkway and covered front porch. Once inside, you will be equally impressed with the open concept floorplan and beautiful finishes. A large espresso coloured kitchen with ceiling height cabinets, granite counters, large island and high-end appliance package looks like it belongs in a model home. Gorgeous, hand scraped floors run throughout the main living areas. Large windows and sliders let in an abundance of natural light from the south-facing backyard. The oversized master bedroom has large windows and connects to a luxurious cheater ensuite. Two more tastefully decorated bedrooms complete the upper level. The basement has a large rec room, a very modern 3-piece bathroom with walk-in shower and laundry. Close to all amenities, major transportation routes, schools, parks and excellent walking trails. With its’ highly desirable location, this beautiful, turn-key home on a premium lot is in an excellent value and must be seen! (id:37788)
Property Details
| MLS® Number | 40618879 |
| Property Type | Single Family |
| Equipment Type | Water Heater |
| Features | Country Residential, Automatic Garage Door Opener |
| Parking Space Total | 4 |
| Rental Equipment Type | Water Heater |
Building
| Bathroom Total | 3 |
| Bedrooms Above Ground | 3 |
| Bedrooms Total | 3 |
| Appliances | Central Vacuum, Dishwasher, Dryer, Refrigerator, Stove, Washer, Microwave Built-in, Garage Door Opener |
| Architectural Style | 2 Level |
| Basement Development | Finished |
| Basement Type | Full (finished) |
| Constructed Date | 1998 |
| Construction Style Attachment | Detached |
| Cooling Type | Central Air Conditioning |
| Exterior Finish | Brick, Vinyl Siding |
| Foundation Type | Poured Concrete |
| Half Bath Total | 1 |
| Heating Type | Forced Air |
| Stories Total | 2 |
| Size Interior | 1952 Sqft |
| Type | House |
| Utility Water | Municipal Water |
Parking
| Attached Garage |
Land
| Acreage | No |
| Sewer | Municipal Sewage System |
| Size Depth | 154 Ft |
| Size Frontage | 28 Ft |
| Size Total Text | Under 1/2 Acre |
| Zoning Description | Res-4 |
Rooms
| Level | Type | Length | Width | Dimensions |
|---|---|---|---|---|
| Second Level | 4pc Bathroom | Measurements not available | ||
| Second Level | Bedroom | 10'8'' x 10'8'' | ||
| Second Level | Bedroom | 9'5'' x 10'11'' | ||
| Second Level | Primary Bedroom | 14'1'' x 11'0'' | ||
| Basement | 3pc Bathroom | Measurements not available | ||
| Basement | Laundry Room | 10'5'' x 5'4'' | ||
| Basement | Recreation Room | 19'4'' x 14'9'' | ||
| Main Level | 2pc Bathroom | Measurements not available | ||
| Main Level | Living Room | 11'7'' x 24'2'' | ||
| Main Level | Dining Room | 8'3'' x 9'3'' | ||
| Main Level | Kitchen | 10'5'' x 14'4'' |
https://www.realtor.ca/real-estate/27154983/78-briarmeadow-crescent-kitchener

83 Erb St.w.
Waterloo, Ontario N2L 6C2
(519) 885-0200
(519) 885-4914
www.remaxtwincity.com
Interested?
Contact us for more information












































